Entradas
Filtrar por
Presupuesto
Ordenar por:Popular hoy
1 - 20 de 155 fotos
Artículo 1 de 3

This listed property underwent a redesign, creating a home that truly reflects the timeless beauty of the Cotswolds. We added layers of texture through the use of natural materials, colours sympathetic to the surroundings to bring warmth and rustic antique pieces.
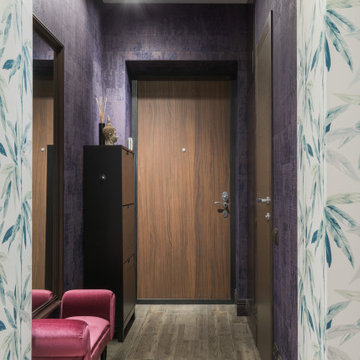
Diseño de hall escandinavo de tamaño medio con paredes púrpuras, suelo de baldosas de porcelana, puerta simple, puerta marrón, suelo marrón y papel pintado
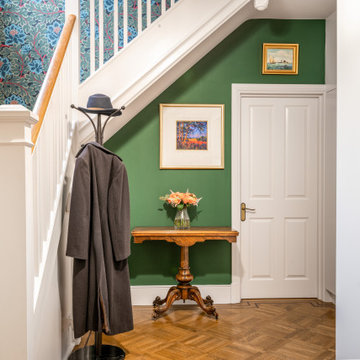
Sometimes you just need to add colour to enhance the beauitful features of your home.
By painting under the Stairs in Hunter Dunn an Art feature wall has been created, while enhaning the table and Parquet floor. The wallpaper above leads you up to the landing, while gently glistening in the sun light.

This stunning home showcases the signature quality workmanship and attention to detail of David Reid Homes.
Architecturally designed, with 3 bedrooms + separate media room, this home combines contemporary styling with practical and hardwearing materials, making for low-maintenance, easy living built to last.
Positioned for all-day sun, the open plan living and outdoor room - complete with outdoor wood burner - allow for the ultimate kiwi indoor/outdoor lifestyle.
The striking cladding combination of dark vertical panels and rusticated cedar weatherboards, coupled with the landscaped boardwalk entry, give this single level home strong curbside appeal.

Shelly, hired me, to add some finishing touches. Everything, she tried seemed to demure for this dramatic home, but it can be scary and one may not know where to start. take a look at the before's and travel along as we take a lovely home to a spectacular home!
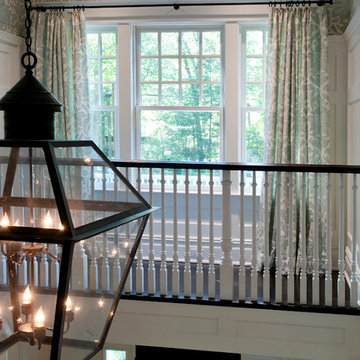
The view from the second floor landing is picture perfect.
Modelo de distribuidor campestre de tamaño medio con suelo de madera oscura, puerta simple, puerta marrón, suelo marrón y papel pintado
Modelo de distribuidor campestre de tamaño medio con suelo de madera oscura, puerta simple, puerta marrón, suelo marrón y papel pintado
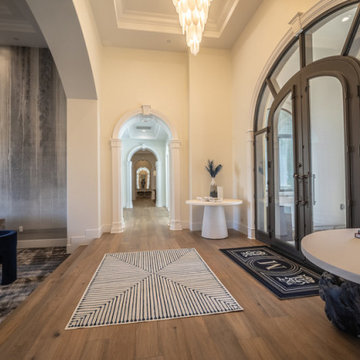
This contemporary home remodel was so fun for the MFD Team! This entry features double doors, custom wallpaper, medium washed hardwood flooring, and contemporary chandeliers. The open concept design sparks relaxation & luxury for this Anthem Country Club residence.
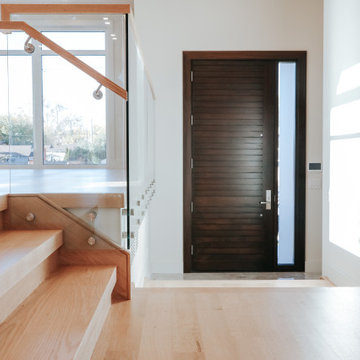
Diseño de puerta principal actual pequeña con paredes blancas, suelo de madera clara, puerta simple, puerta marrón, suelo marrón, bandeja y papel pintado

玄関下足箱のみ再利用。
Modelo de hall gris de tamaño medio con paredes grises, suelo de linóleo, puerta corredera, puerta marrón, suelo gris, papel pintado y papel pintado
Modelo de hall gris de tamaño medio con paredes grises, suelo de linóleo, puerta corredera, puerta marrón, suelo gris, papel pintado y papel pintado
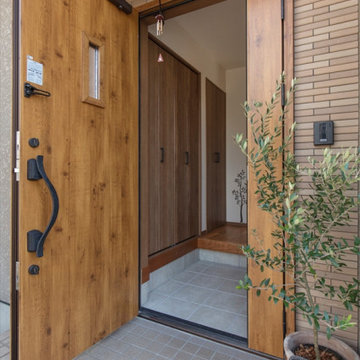
Modelo de puerta principal blanca nórdica con paredes beige, suelo de baldosas de porcelana, puerta simple, puerta marrón, suelo gris, papel pintado y papel pintado

We are bringing back the unexpected yet revered Parlor with the intention to go back to a time of togetherness, entertainment, gathering to tell stories, enjoy some spirits and fraternize. These space is adorned with 4 velvet swivel chairs, a round cocktail table and this room sits upon the front entrance Foyer, immediately captivating you and welcoming every visitor in to gather and stay a while.
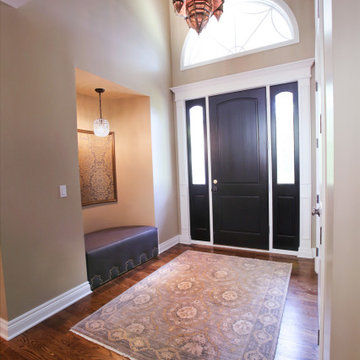
We utilized this existing art niche, and made it into a place to remove shoes when entering. The custom ottoman pulls out for cleaning, and the trimmed wallpaper insert acts as art.

Небольшая вытянутая прихожая. Откатная зеркальная дверь с механизмом фантом. На стенах однотонные обои в светло-коричнвых тонах. На полу бежево-коричневый керамогранит квадратного формата с эффектом камня. Входная и межкомнатная дверь в шоколадно-коричневом цвете.
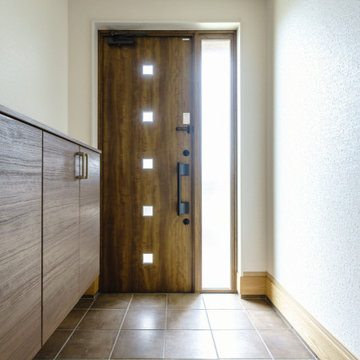
来客中も子どもたちが遊べるスペースがほしい。
家族それぞれの部屋をつくってあげたい。
でも、お家にコストをかけ過ぎたくない。
広いリビングとセカンドリビングの開放感を。
コーディネートは飽きがこないように落ち着いた色で。
家族のためだけの動線を考え、たったひとつ間取りにたどり着いた。
そんな理想を取り入れた建築計画を一緒に考えました。
そして、家族の想いがまたひとつカタチになりました。
家族構成:夫婦+親+子供2人
施工面積:132.48 ㎡ ( 40.07 坪)
竣工:2021年 8月
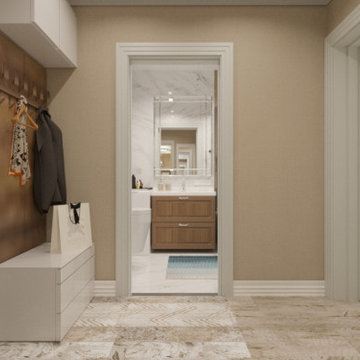
Ejemplo de vestíbulo clásico renovado de tamaño medio con paredes marrones, suelo de baldosas de porcelana, puerta simple, puerta marrón, suelo beige y papel pintado
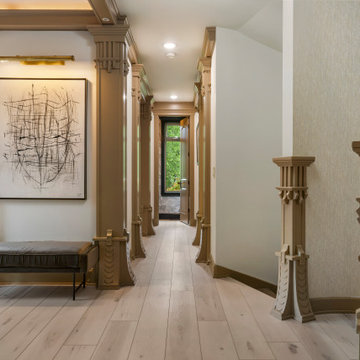
Clean and bright for a space where you can clear your mind and relax. Unique knots bring life and intrigue to this tranquil maple design. With the Modin Collection, we have raised the bar on luxury vinyl plank. The result is a new standard in resilient flooring. Modin offers true embossed in register texture, a low sheen level, a rigid SPC core, an industry-leading wear layer, and so much more.
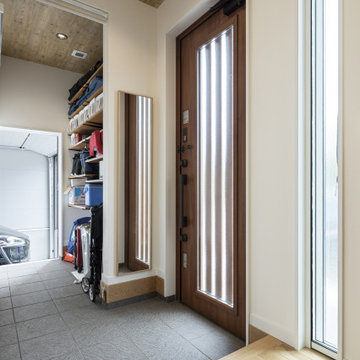
Ejemplo de puerta principal escandinava de tamaño medio con paredes blancas, suelo de baldosas de porcelana, puerta corredera, puerta marrón, suelo gris, papel pintado y papel pintado
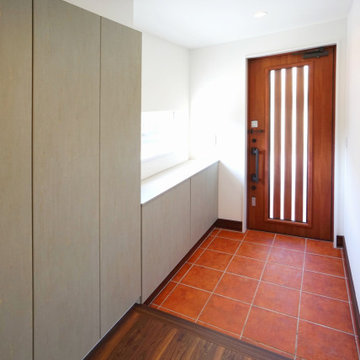
大きい採光窓付き玄関ドアに、北欧風赤レンガ調タイルの玄関ホール。
Modelo de puerta principal blanca escandinava de tamaño medio con paredes blancas, puerta simple, puerta marrón, suelo marrón, suelo de baldosas de terracota, papel pintado y papel pintado
Modelo de puerta principal blanca escandinava de tamaño medio con paredes blancas, puerta simple, puerta marrón, suelo marrón, suelo de baldosas de terracota, papel pintado y papel pintado
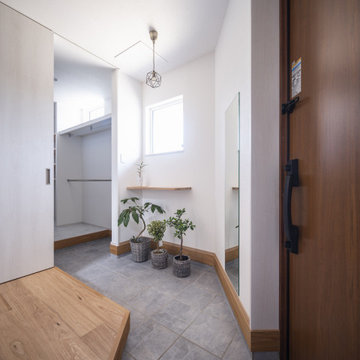
土間でつながる家事動線がほしい。
玄関にたくさん靴がぬけるように。
吹き抜けで広々解放的なリビングへ。
中二階と秘密基地でちょっとしたワクワク感を。
家族みんなで動線を考え、たったひとつ間取りにたどり着いた。
光と風を取り入れ、快適に暮らせるようなつくりを。
そんな理想を取り入れた建築計画を一緒に考えました。
そして、家族の想いがまたひとつカタチになりました。
家族構成:夫婦30代+子供2人
施工面積: 135.79㎡(41.07坪)
竣工:2022年6月
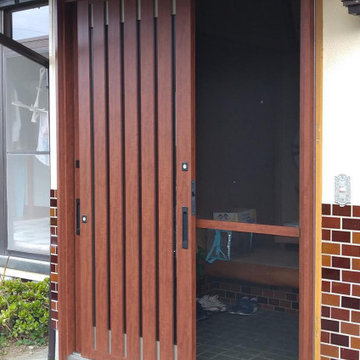
Foto de puerta principal minimalista de tamaño medio con paredes blancas, suelo de baldosas de porcelana, puerta corredera, puerta marrón, suelo gris, madera y papel pintado
1