466 fotos de entradas con puerta marrón y suelo beige
Ordenar por:Popular hoy
1 - 20 de 466 fotos

Прихожая с большим зеркалом и встроенным шкафом для одежды.
Modelo de puerta principal actual de tamaño medio con paredes blancas, suelo de madera en tonos medios, puerta simple, puerta marrón y suelo beige
Modelo de puerta principal actual de tamaño medio con paredes blancas, suelo de madera en tonos medios, puerta simple, puerta marrón y suelo beige
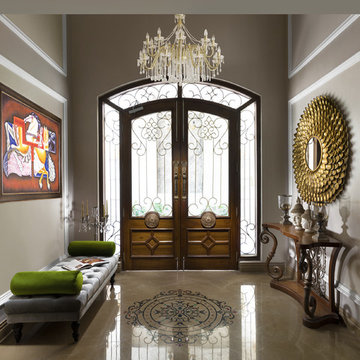
Ejemplo de hall tradicional con paredes beige, puerta doble, puerta marrón y suelo beige

Framing metal doors with wood and stone pulls the design together.
Ejemplo de distribuidor rústico de tamaño medio con paredes beige, suelo de baldosas de porcelana, puerta simple, puerta marrón y suelo beige
Ejemplo de distribuidor rústico de tamaño medio con paredes beige, suelo de baldosas de porcelana, puerta simple, puerta marrón y suelo beige
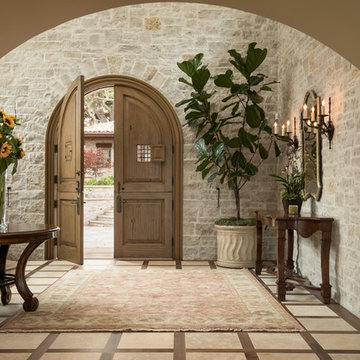
Mediterranean retreat perched above a golf course overlooking the ocean.
Diseño de distribuidor mediterráneo grande con paredes beige, suelo de baldosas de cerámica, puerta doble, puerta marrón y suelo beige
Diseño de distribuidor mediterráneo grande con paredes beige, suelo de baldosas de cerámica, puerta doble, puerta marrón y suelo beige

Family friendly Foyer. This is the entrance to the home everyone uses. First thing LGV did was to lay an inexpensive indoor outdoor rug at the door, provided a bowl to throw keys and mail into and of course, a gorgeous mirror for one last check!
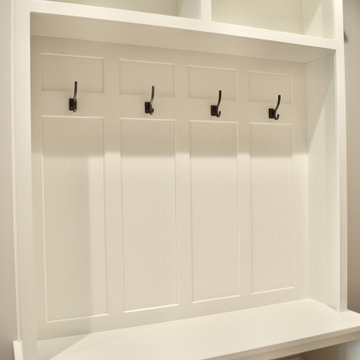
Mudroom
Imagen de vestíbulo posterior clásico renovado de tamaño medio con paredes grises, suelo de baldosas de porcelana, puerta simple, puerta marrón y suelo beige
Imagen de vestíbulo posterior clásico renovado de tamaño medio con paredes grises, suelo de baldosas de porcelana, puerta simple, puerta marrón y suelo beige
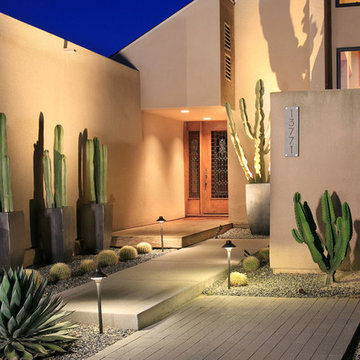
This zero-scape requires little to no maintenance, with the help of some drip irrigation.
Diseño de puerta principal moderna de tamaño medio con paredes beige, suelo de madera pintada, puerta simple, puerta marrón y suelo beige
Diseño de puerta principal moderna de tamaño medio con paredes beige, suelo de madera pintada, puerta simple, puerta marrón y suelo beige
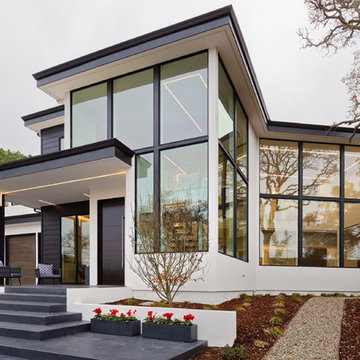
Designers: Susan Bowen & Revital Kaufman-Meron
Photos: LucidPic Photography - Rich Anderson
Imagen de puerta principal minimalista grande con paredes blancas, puerta pivotante, suelo de madera clara, puerta marrón y suelo beige
Imagen de puerta principal minimalista grande con paredes blancas, puerta pivotante, suelo de madera clara, puerta marrón y suelo beige
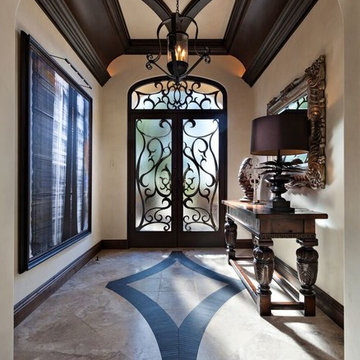
Pam Singleton | Image Photography
Imagen de distribuidor mediterráneo grande con paredes blancas, suelo de travertino, puerta doble, puerta marrón y suelo beige
Imagen de distribuidor mediterráneo grande con paredes blancas, suelo de travertino, puerta doble, puerta marrón y suelo beige
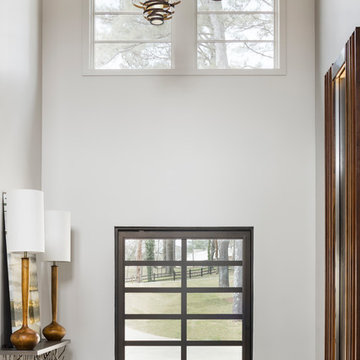
Tommy Daspit Photographer
Modelo de distribuidor tradicional renovado grande con paredes blancas, suelo de baldosas de cerámica, puerta pivotante, puerta marrón y suelo beige
Modelo de distribuidor tradicional renovado grande con paredes blancas, suelo de baldosas de cerámica, puerta pivotante, puerta marrón y suelo beige
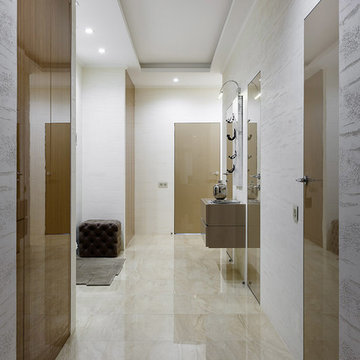
Прихожая. Подвесной комод ALF Italia, двери Barausse, керамогранит Fanal, картина Cosmo, шкафы по эскизам автора проекта.
Modelo de hall contemporáneo de tamaño medio con paredes blancas, suelo de baldosas de porcelana, puerta simple, puerta marrón y suelo beige
Modelo de hall contemporáneo de tamaño medio con paredes blancas, suelo de baldosas de porcelana, puerta simple, puerta marrón y suelo beige

A truly special property located in a sought after Toronto neighbourhood, this large family home renovation sought to retain the charm and history of the house in a contemporary way. The full scale underpin and large rear addition served to bring in natural light and expand the possibilities of the spaces. A vaulted third floor contains the master bedroom and bathroom with a cozy library/lounge that walks out to the third floor deck - revealing views of the downtown skyline. A soft inviting palate permeates the home but is juxtaposed with punches of colour, pattern and texture. The interior design playfully combines original parts of the home with vintage elements as well as glass and steel and millwork to divide spaces for working, relaxing and entertaining. An enormous sliding glass door opens the main floor to the sprawling rear deck and pool/hot tub area seamlessly. Across the lawn - the garage clad with reclaimed barnboard from the old structure has been newly build and fully rough-in for a potential future laneway house.
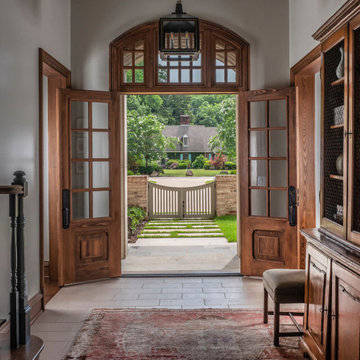
This home was built in an infill lot in an older, established, East Memphis neighborhood. We wanted to make sure that the architecture fits nicely into the mature neighborhood context. The clients enjoy the architectural heritage of the English Cotswold and we have created an updated/modern version of this style with all of the associated warmth and charm. As with all of our designs, having a lot of natural light in all the spaces is very important. The main gathering space has a beamed ceiling with windows on multiple sides that allows natural light to filter throughout the space and also contains an English fireplace inglenook. The interior woods and exterior materials including the brick and slate roof were selected to enhance that English cottage architecture.
Builder: Eddie Kircher Construction
Interior Designer: Rhea Crenshaw Interiors
Photographer: Ross Group Creative
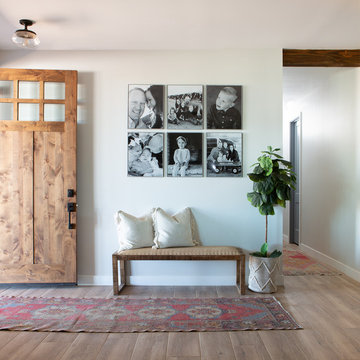
Modelo de puerta principal campestre pequeña con paredes blancas, suelo de baldosas de porcelana, puerta simple, puerta marrón y suelo beige
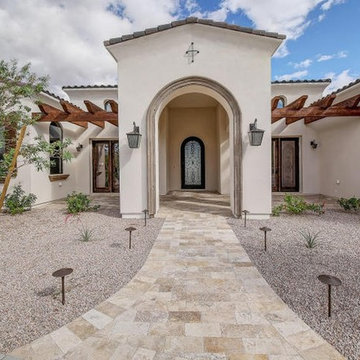
Custom iron door with operational glass panel. Travertine paver patio, pinon blanco cantera surround, synthetic elastomeric stucco, cantera sills, shutters, path lights and carriage lighting.
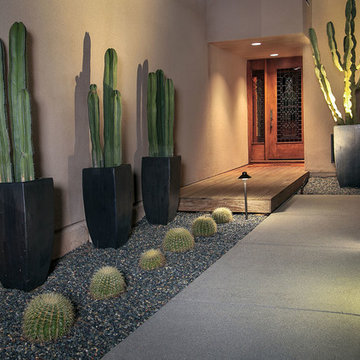
The blues of the Mexican pebbles and deep greens of the cacti balance the warmth of the home.
Ejemplo de puerta principal minimalista de tamaño medio con paredes beige, suelo de madera pintada, puerta simple, puerta marrón y suelo beige
Ejemplo de puerta principal minimalista de tamaño medio con paredes beige, suelo de madera pintada, puerta simple, puerta marrón y suelo beige
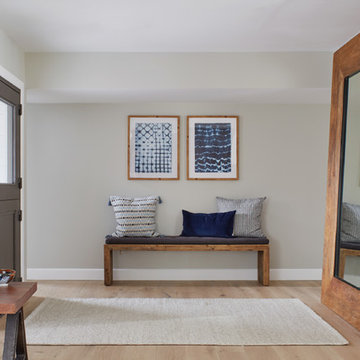
Laura Moss Photography
Ejemplo de distribuidor clásico renovado de tamaño medio con paredes beige, suelo de madera en tonos medios, puerta tipo holandesa, puerta marrón y suelo beige
Ejemplo de distribuidor clásico renovado de tamaño medio con paredes beige, suelo de madera en tonos medios, puerta tipo holandesa, puerta marrón y suelo beige
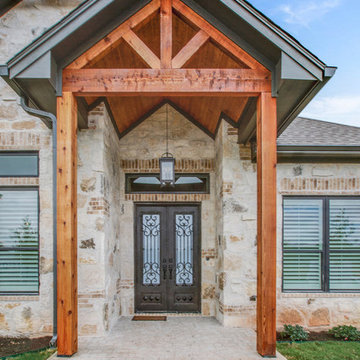
Modelo de puerta principal rural con paredes beige, puerta doble, puerta marrón y suelo beige
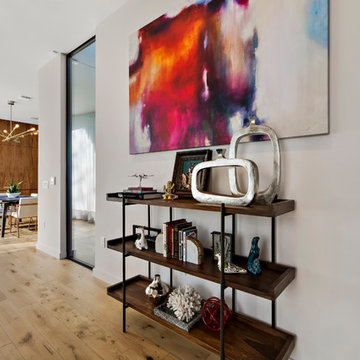
Contemporary front entry. Floor to ceiling glass windows Contemporary accessories and colorful artwork warm up the space.
Ejemplo de distribuidor contemporáneo pequeño con paredes blancas, suelo de madera clara, puerta simple, puerta marrón y suelo beige
Ejemplo de distribuidor contemporáneo pequeño con paredes blancas, suelo de madera clara, puerta simple, puerta marrón y suelo beige
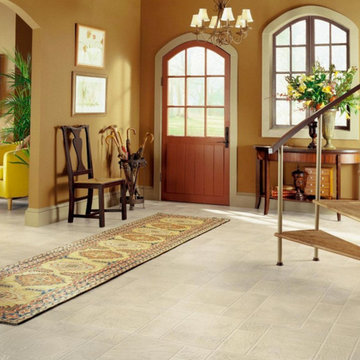
Ejemplo de puerta principal tradicional grande con paredes marrones, suelo vinílico, puerta simple, puerta marrón y suelo beige
466 fotos de entradas con puerta marrón y suelo beige
1