7.939 fotos de entradas con puerta de vidrio
Filtrar por
Presupuesto
Ordenar por:Popular hoy
301 - 320 de 7939 fotos
Artículo 1 de 2
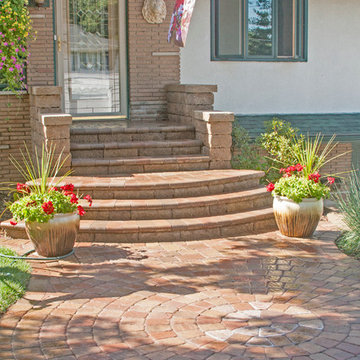
The fanned, curved stairs leading to the entry steps flanked by stepped retaining wall units make a stunning entrance to the home. The hardscape materials look beautiful with the home's brick façade and stucco exterior as well.
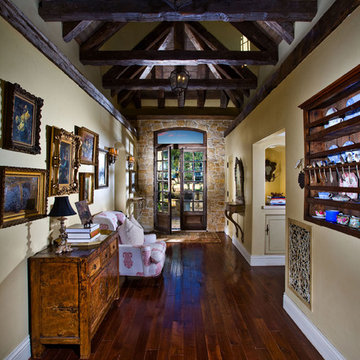
Entry Hall looking to Entry Door
Applied Photography
Imagen de hall mediterráneo con paredes beige, suelo de madera oscura, puerta doble y puerta de vidrio
Imagen de hall mediterráneo con paredes beige, suelo de madera oscura, puerta doble y puerta de vidrio
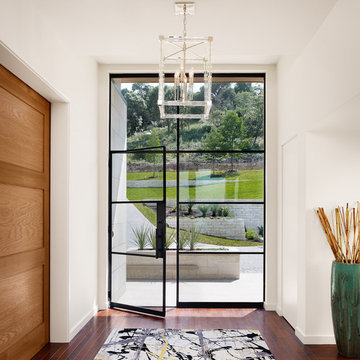
Contemporary Hill Country home photographed by Casey Dunn
Ejemplo de entrada contemporánea con puerta de vidrio
Ejemplo de entrada contemporánea con puerta de vidrio

When the sun goes down and the lights go on, this contemporary home comes to life, with expansive frameworks of glass revealing the restful interiors and impressive mountain views beyond.
Project Details // Now and Zen
Renovation, Paradise Valley, Arizona
Architecture: Drewett Works
Builder: Brimley Development
Interior Designer: Ownby Design
Photographer: Dino Tonn
Limestone (Demitasse) flooring and walls: Solstice Stone
Windows (Arcadia): Elevation Window & Door
https://www.drewettworks.com/now-and-zen/
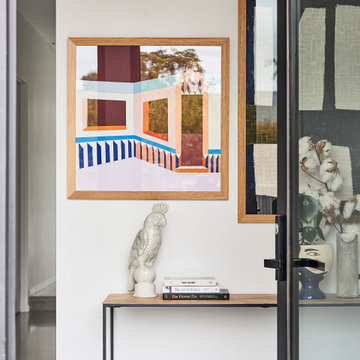
Modelo de puerta principal abovedada exótica pequeña con paredes blancas, suelo de cemento, puerta simple, puerta de vidrio y suelo gris
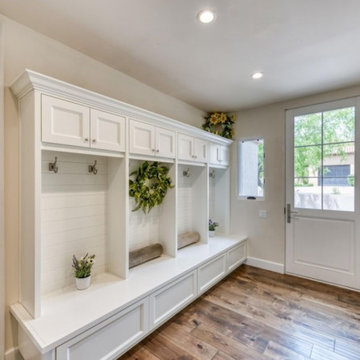
Imagen de vestíbulo posterior mediterráneo de tamaño medio con paredes beige, suelo de madera en tonos medios, puerta simple, puerta de vidrio y suelo marrón
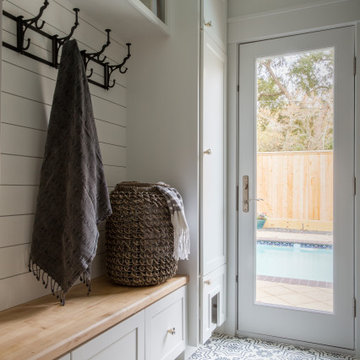
What used to be a very plain powder room was transformed into light and bright pool / powder room. The redesign involved squaring off the wall to incorporate an unusual herringbone barn door, ship lap walls, and new vanity.
We also opened up a new entry door from the poolside and a place for the family to hang towels. Hayley, the cat also got her own private bathroom with the addition of a built-in litter box compartment.
The patterned concrete tiles throughout this area added just the right amount of charm.
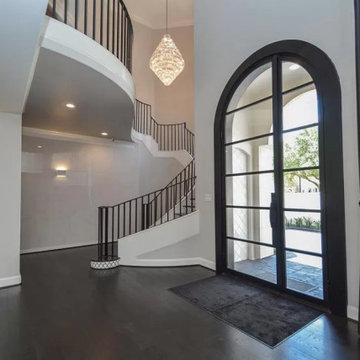
Ejemplo de distribuidor mediterráneo grande con paredes grises, suelo de madera oscura, puerta simple, puerta de vidrio y suelo negro
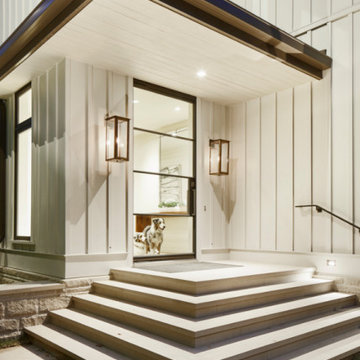
Define a contemporary space with the Bevolo Modernist Collection. The streamlined, rectangular style pairs well with mid-century modern architecture, as well as a multitude of other architectural styles. The lantern series was designed with stainless steel in mind and is also available in copper. The electric version features a sleek socket cover. Natural Gas, Propane, or Electric.
Standard Lantern Sizes
Height Width Depth
15.0" 7.0" 7.0"
19.0" 8.75" 8.75"
23.0" 10.5" 10.5"
27.0" 12.75" 12.75"

ZeroEnergy Design (ZED) created this modern home for a progressive family in the desirable community of Lexington.
Thoughtful Land Connection. The residence is carefully sited on the infill lot so as to create privacy from the road and neighbors, while cultivating a side yard that captures the southern sun. The terraced grade rises to meet the house, allowing for it to maintain a structured connection with the ground while also sitting above the high water table. The elevated outdoor living space maintains a strong connection with the indoor living space, while the stepped edge ties it back to the true ground plane. Siting and outdoor connections were completed by ZED in collaboration with landscape designer Soren Deniord Design Studio.
Exterior Finishes and Solar. The exterior finish materials include a palette of shiplapped wood siding, through-colored fiber cement panels and stucco. A rooftop parapet hides the solar panels above, while a gutter and site drainage system directs rainwater into an irrigation cistern and dry wells that recharge the groundwater.
Cooking, Dining, Living. Inside, the kitchen, fabricated by Henrybuilt, is located between the indoor and outdoor dining areas. The expansive south-facing sliding door opens to seamlessly connect the spaces, using a retractable awning to provide shade during the summer while still admitting the warming winter sun. The indoor living space continues from the dining areas across to the sunken living area, with a view that returns again to the outside through the corner wall of glass.
Accessible Guest Suite. The design of the first level guest suite provides for both aging in place and guests who regularly visit for extended stays. The patio off the north side of the house affords guests their own private outdoor space, and privacy from the neighbor. Similarly, the second level master suite opens to an outdoor private roof deck.
Light and Access. The wide open interior stair with a glass panel rail leads from the top level down to the well insulated basement. The design of the basement, used as an away/play space, addresses the need for both natural light and easy access. In addition to the open stairwell, light is admitted to the north side of the area with a high performance, Passive House (PHI) certified skylight, covering a six by sixteen foot area. On the south side, a unique roof hatch set flush with the deck opens to reveal a glass door at the base of the stairwell which provides additional light and access from the deck above down to the play space.
Energy. Energy consumption is reduced by the high performance building envelope, high efficiency mechanical systems, and then offset with renewable energy. All windows and doors are made of high performance triple paned glass with thermally broken aluminum frames. The exterior wall assembly employs dense pack cellulose in the stud cavity, a continuous air barrier, and four inches exterior rigid foam insulation. The 10kW rooftop solar electric system provides clean energy production. The final air leakage testing yielded 0.6 ACH 50 - an extremely air tight house, a testament to the well-designed details, progress testing and quality construction. When compared to a new house built to code requirements, this home consumes only 19% of the energy.
Architecture & Energy Consulting: ZeroEnergy Design
Landscape Design: Soren Deniord Design
Paintings: Bernd Haussmann Studio
Photos: Eric Roth Photography
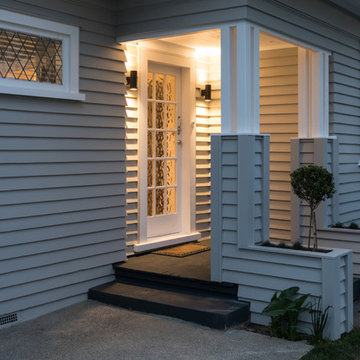
Mark Scowen
Foto de puerta principal actual pequeña con paredes grises, suelo de madera pintada, puerta simple, puerta de vidrio y suelo negro
Foto de puerta principal actual pequeña con paredes grises, suelo de madera pintada, puerta simple, puerta de vidrio y suelo negro
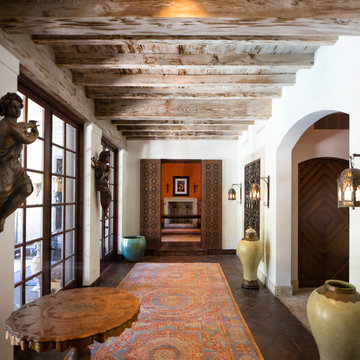
Imagen de hall mediterráneo grande con paredes blancas, suelo marrón, puerta de vidrio y puerta doble

Photo Credit: Scott Norsworthy
Architect: Wanda Ely Architect Inc
Modelo de distribuidor actual de tamaño medio con paredes blancas, puerta simple, puerta de vidrio y suelo gris
Modelo de distribuidor actual de tamaño medio con paredes blancas, puerta simple, puerta de vidrio y suelo gris

Ejemplo de hall tradicional con paredes azules, suelo de madera en tonos medios, puerta doble, puerta de vidrio y suelo marrón
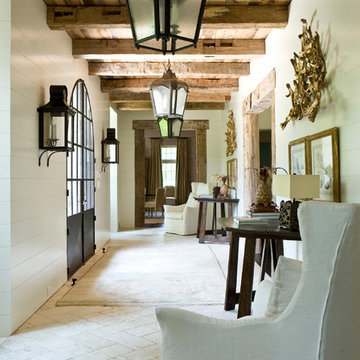
Imagen de hall tradicional con paredes blancas, puerta doble y puerta de vidrio
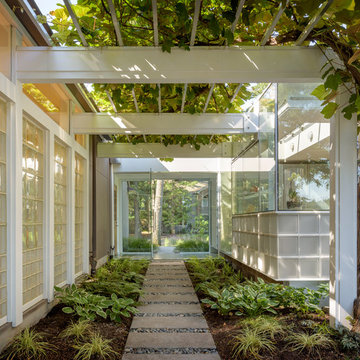
Designed by Risa Boyer and built by Hammer & Hand, this comprehensive external and internal remodel updated the home with an open layout featuring clean, modern stylings throughout and custom cabinetry by Ben Klebba of Phloem Studio. The team transformed a dark side room into a luminous sunroom overlooking Oswego Lake, designed to highlight a large stained glass window created by the homeowner’s family. A new enclosed garden breezeway connects the house to the freestanding garage, where H&H added a creative work space.
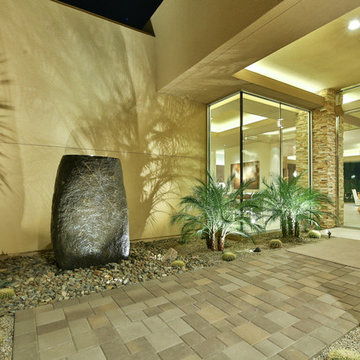
Trent Teigen
Diseño de puerta principal contemporánea extra grande con paredes beige, puerta pivotante y puerta de vidrio
Diseño de puerta principal contemporánea extra grande con paredes beige, puerta pivotante y puerta de vidrio
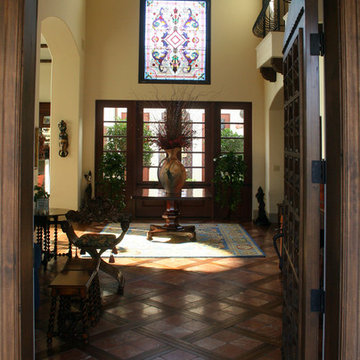
Custom home for client's with extensive art collection who enjoy entertaining. Designed to take advantage of beautiful vistas.
Imagen de distribuidor mediterráneo grande con paredes amarillas, suelo de baldosas de terracota, puerta doble y puerta de vidrio
Imagen de distribuidor mediterráneo grande con paredes amarillas, suelo de baldosas de terracota, puerta doble y puerta de vidrio
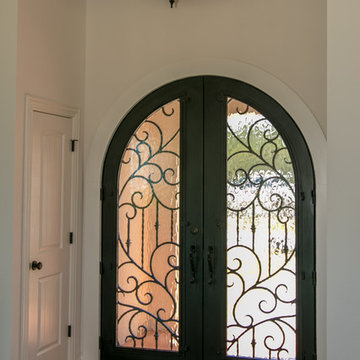
Julie Albini
Ejemplo de puerta principal de estilo americano grande con paredes blancas, suelo de baldosas de terracota, puerta doble, puerta de vidrio y suelo naranja
Ejemplo de puerta principal de estilo americano grande con paredes blancas, suelo de baldosas de terracota, puerta doble, puerta de vidrio y suelo naranja
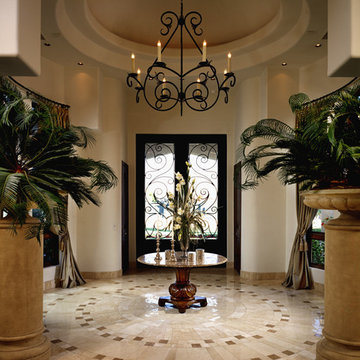
Stunning spaces with tile flooring by Fratantoni Interior Designers.
Follow us on Facebook, Twitter, Instagram and Pinterest for more inspiring photos of home decor ideas!
7.939 fotos de entradas con puerta de vidrio
16