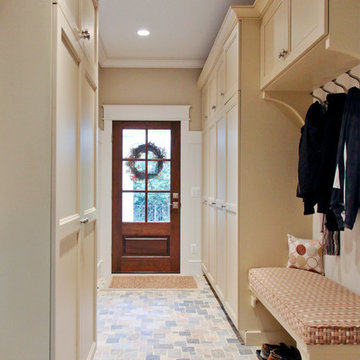1.882 fotos de entradas marrones con puerta de vidrio
Filtrar por
Presupuesto
Ordenar por:Popular hoy
1 - 20 de 1882 fotos
Artículo 1 de 3
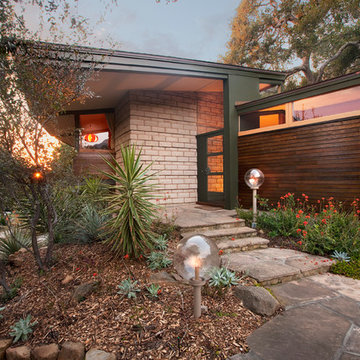
Jim Bartsch Photography
Ejemplo de entrada vintage con puerta de vidrio
Ejemplo de entrada vintage con puerta de vidrio

In the Entry, we added the same electrified glass into a custom built front door for this home. This new double door now is clear when our homeowner wants to see out and frosted when he doesn't! Design/Remodel by Hatfield Builders & Remodelers | Photography by Versatile Imaging

Designed to embrace an extensive and unique art collection including sculpture, paintings, tapestry, and cultural antiquities, this modernist home located in north Scottsdale’s Estancia is the quintessential gallery home for the spectacular collection within. The primary roof form, “the wing” as the owner enjoys referring to it, opens the home vertically to a view of adjacent Pinnacle peak and changes the aperture to horizontal for the opposing view to the golf course. Deep overhangs and fenestration recesses give the home protection from the elements and provide supporting shade and shadow for what proves to be a desert sculpture. The restrained palette allows the architecture to express itself while permitting each object in the home to make its own place. The home, while certainly modern, expresses both elegance and warmth in its material selections including canterra stone, chopped sandstone, copper, and stucco.
Project Details | Lot 245 Estancia, Scottsdale AZ
Architect: C.P. Drewett, Drewett Works, Scottsdale, AZ
Interiors: Luis Ortega, Luis Ortega Interiors, Hollywood, CA
Publications: luxe. interiors + design. November 2011.
Featured on the world wide web: luxe.daily
Photos by Grey Crawford
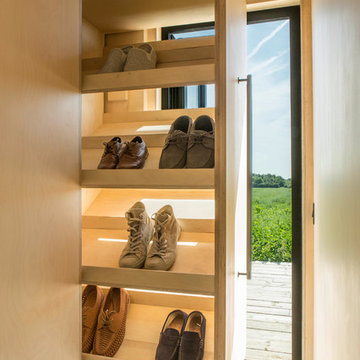
Lucy Walters Photography
Ejemplo de vestíbulo posterior escandinavo con puerta simple y puerta de vidrio
Ejemplo de vestíbulo posterior escandinavo con puerta simple y puerta de vidrio
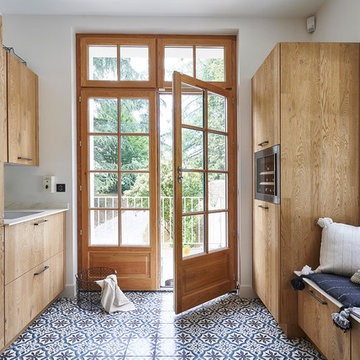
Foto de entrada mediterránea con paredes blancas, puerta doble, puerta de vidrio y suelo multicolor

The foyer has a custom door with sidelights and custom inlaid floor, setting the tone into this fabulous home on the river in Florida.
Diseño de distribuidor gris clásico renovado grande con paredes grises, suelo de madera oscura, puerta simple, puerta de vidrio, suelo marrón y papel pintado
Diseño de distribuidor gris clásico renovado grande con paredes grises, suelo de madera oscura, puerta simple, puerta de vidrio, suelo marrón y papel pintado
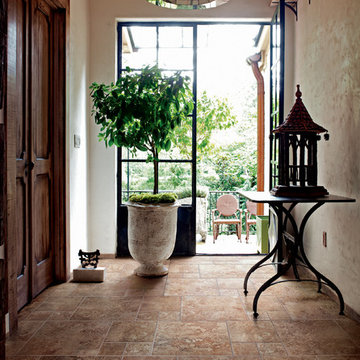
Modelo de hall rústico de tamaño medio con paredes beige, suelo de baldosas de terracota, puerta doble, puerta de vidrio y suelo marrón
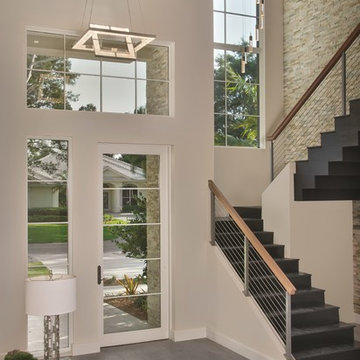
Imagen de puerta principal contemporánea grande con paredes blancas, suelo de madera en tonos medios, puerta simple y puerta de vidrio
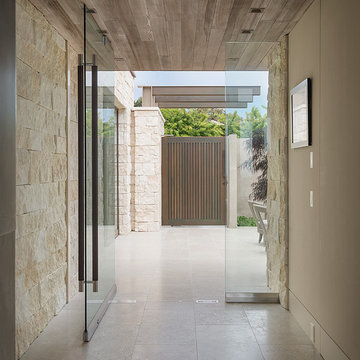
Karyn Millet
Imagen de puerta principal contemporánea con paredes beige, puerta pivotante y puerta de vidrio
Imagen de puerta principal contemporánea con paredes beige, puerta pivotante y puerta de vidrio
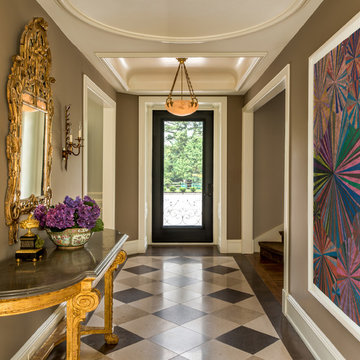
Angle Eye Photography
Diseño de hall tradicional grande con paredes marrones, puerta simple, puerta de vidrio y suelo multicolor
Diseño de hall tradicional grande con paredes marrones, puerta simple, puerta de vidrio y suelo multicolor
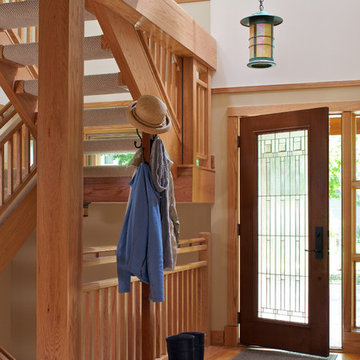
James Yochum
Foto de entrada de estilo americano con paredes beige, suelo de madera en tonos medios, puerta simple y puerta de vidrio
Foto de entrada de estilo americano con paredes beige, suelo de madera en tonos medios, puerta simple y puerta de vidrio
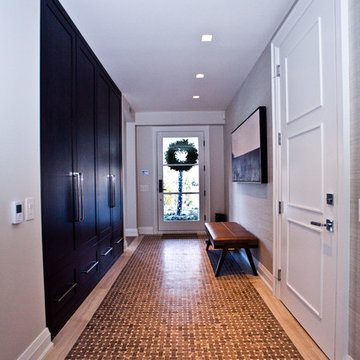
This Modern home sits atop one of Toronto's beautiful ravines. The full basement is equipped with a large home gym, a steam shower, change room, and guest Bathroom, the center of the basement is a games room/Movie and wine cellar. The other end of the full basement features a full guest suite complete with private Ensuite and kitchenette. The 2nd floor makes up the Master Suite, complete with Master bedroom, master dressing room, and a stunning Master Ensuite with a 20 foot long shower with his and hers access from either end. The bungalow style main floor has a kids bedroom wing complete with kids tv/play room and kids powder room at one end, while the center of the house holds the Kitchen/pantry and staircases. The kitchen open concept unfolds into the 2 story high family room or great room featuring stunning views of the ravine, floor to ceiling stone fireplace and a custom bar for entertaining. There is a separate powder room for this end of the house. As you make your way down the hall to the side entry there is a home office and connecting corridor back to the front entry. All in all a stunning example of a true Toronto Ravine property
photos by Hand Spun Films
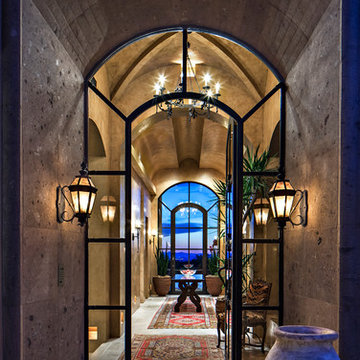
Mediterranean style entry with glass door.
Architect: Urban Design Associates
Builder: Manship Builders
Interior Designer: Billi Springer
Photographer: Thompson Photographic
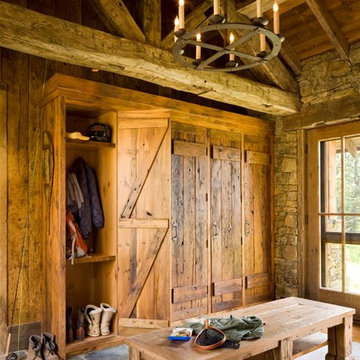
Architect: Miller Architects, P.C.
Photographer: David Marlow
Imagen de vestíbulo posterior rural con puerta de vidrio
Imagen de vestíbulo posterior rural con puerta de vidrio

© David O. Marlow
Imagen de distribuidor clásico con paredes amarillas, suelo de madera en tonos medios, puerta doble, puerta de vidrio y suelo marrón
Imagen de distribuidor clásico con paredes amarillas, suelo de madera en tonos medios, puerta doble, puerta de vidrio y suelo marrón
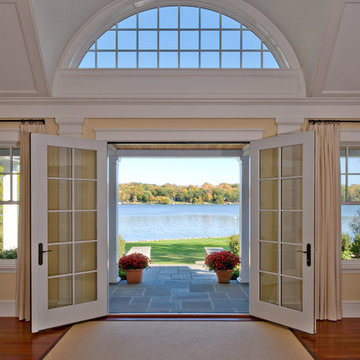
On the site of an old family summer cottage, nestled on a lake in upstate New York, rests this newly constructed year round residence. The house is designed for two, yet provides plenty of space for adult children and grandchildren to come and visit. The serenity of the lake is captured with an open floor plan, anchored by fireplaces to cozy up to. The public side of the house presents a subdued presence with a courtyard enclosed by three wings of the house.
Photo Credit: David Lamb

Kathy Peden Photography
Modelo de puerta principal campestre de tamaño medio con puerta simple, puerta de vidrio y ladrillo
Modelo de puerta principal campestre de tamaño medio con puerta simple, puerta de vidrio y ladrillo

Completely renovated foyer entryway ceiling created and assembled by the team at Mark Templeton Designs, LLC using over 100 year old reclaimed wood sourced in the southeast. Light custom installed using custom reclaimed wood hardware connections. Photo by Styling Spaces Home Re-design.

Exceptional custom-built 1 ½ story walkout home on a premier cul-de-sac site in the Lakeview neighborhood. Tastefully designed with exquisite craftsmanship and high attention to detail throughout.
Offering main level living with a stunning master suite, incredible kitchen with an open concept and a beautiful screen porch showcasing south facing wooded views. This home is an entertainer’s delight with many spaces for hosting gatherings. 2 private acres and surrounded by nature.
1.882 fotos de entradas marrones con puerta de vidrio
1
