227 fotos de entradas con puerta de vidrio y suelo blanco
Filtrar por
Presupuesto
Ordenar por:Popular hoy
1 - 20 de 227 fotos
Artículo 1 de 3
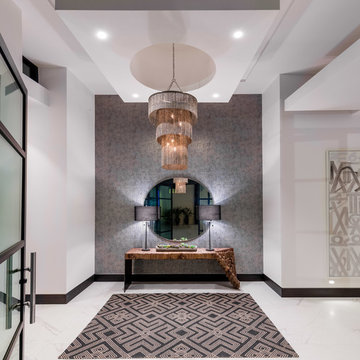
Diseño de distribuidor contemporáneo con paredes grises, puerta de vidrio y suelo blanco

The Vineyard Farmhouse in the Peninsula at Rough Hollow. This 2017 Greater Austin Parade Home was designed and built by Jenkins Custom Homes. Cedar Siding and the Pine for the soffits and ceilings was provided by TimberTown.

Diseño de entrada retro con suelo de terrazo, puerta pivotante, puerta de vidrio, suelo blanco y madera

Modelo de distribuidor contemporáneo grande con paredes blancas, suelo de piedra caliza, puerta doble, puerta de vidrio y suelo blanco
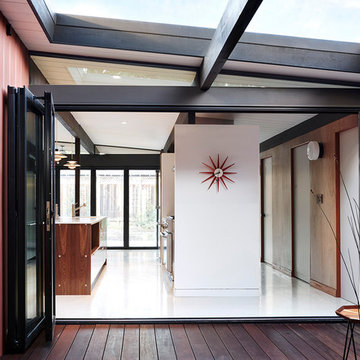
Jean Bai, Konstrukt Photo
Foto de distribuidor retro pequeño con paredes rojas, suelo vinílico, puerta de vidrio y suelo blanco
Foto de distribuidor retro pequeño con paredes rojas, suelo vinílico, puerta de vidrio y suelo blanco

Even before you open this door and you immediately get that "wow factor" with a glittering view of the Las Vegas Strip and the city lights. Walk through and you'll experience client's vision for a clean modern home instantly.
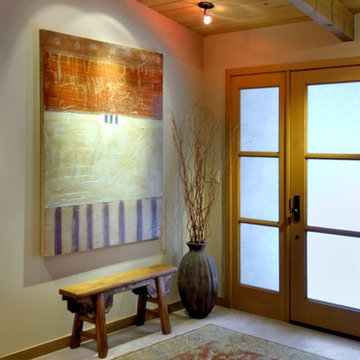
Photography by Mike Jensen
Ejemplo de puerta principal asiática de tamaño medio con puerta simple, paredes blancas, suelo de baldosas de porcelana, puerta de vidrio y suelo blanco
Ejemplo de puerta principal asiática de tamaño medio con puerta simple, paredes blancas, suelo de baldosas de porcelana, puerta de vidrio y suelo blanco
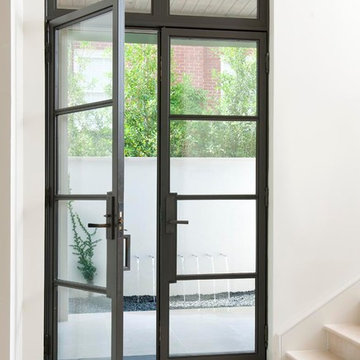
Tatum Brown Custom Homes
{Photo credit: Danny Piassick}
{Architectural credit: Enrique Montenegro of Stocker Hoesterey Montenegro Architects}
Ejemplo de entrada actual con puerta doble, puerta de vidrio y suelo blanco
Ejemplo de entrada actual con puerta doble, puerta de vidrio y suelo blanco

Light and connections to gardens is brought about by simple alterations to an existing 1980 duplex. New fences and timber screens frame the street entry and provide sense of privacy while painting connection to the street. Extracting some components provides for internal courtyards that flood light to the interiors while creating valuable outdoor spaces for dining and relaxing.

Modern home front entry features a voice over Internet Protocol Intercom Device to interface with the home's Crestron control system for voice communication at both the front door and gate.
Signature Estate featuring modern, warm, and clean-line design, with total custom details and finishes. The front includes a serene and impressive atrium foyer with two-story floor to ceiling glass walls and multi-level fire/water fountains on either side of the grand bronze aluminum pivot entry door. Elegant extra-large 47'' imported white porcelain tile runs seamlessly to the rear exterior pool deck, and a dark stained oak wood is found on the stairway treads and second floor. The great room has an incredible Neolith onyx wall and see-through linear gas fireplace and is appointed perfectly for views of the zero edge pool and waterway. The center spine stainless steel staircase has a smoked glass railing and wood handrail.
Photo courtesy Royal Palm Properties

Modelo de distribuidor moderno de tamaño medio con paredes blancas, suelo de terrazo, puerta simple, puerta de vidrio, suelo blanco y machihembrado
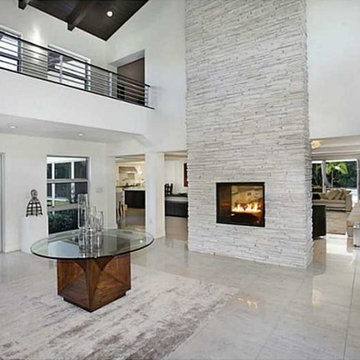
Imagen de hall minimalista grande con paredes blancas, suelo de mármol, puerta doble, puerta de vidrio y suelo blanco
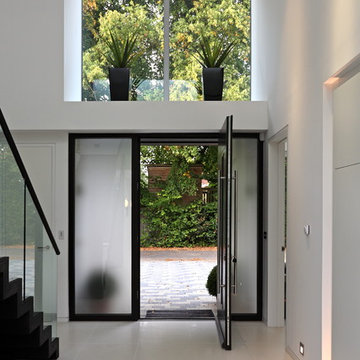
Nerida Howard
Ejemplo de distribuidor actual con paredes blancas, puerta simple, puerta de vidrio y suelo blanco
Ejemplo de distribuidor actual con paredes blancas, puerta simple, puerta de vidrio y suelo blanco
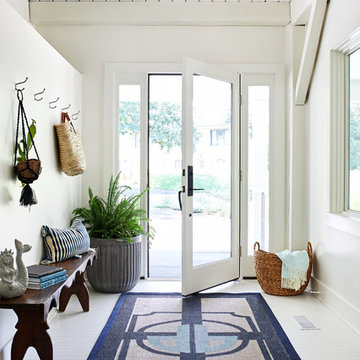
Imagen de distribuidor marinero con paredes blancas, suelo de madera pintada, puerta simple, puerta de vidrio y suelo blanco
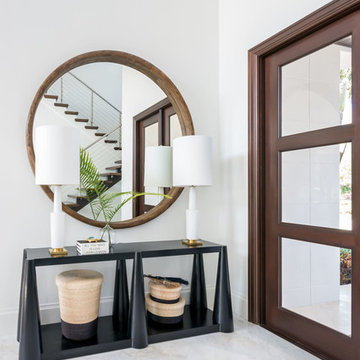
Diseño de entrada marinera con paredes blancas, puerta de vidrio y suelo blanco
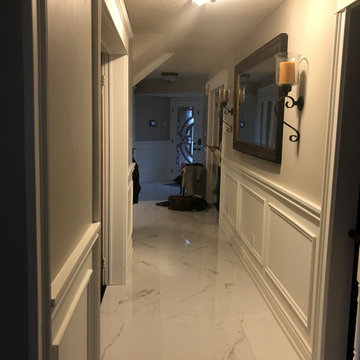
Living and entry way updated with marble flooring, custom wall panels, and double glass doors.
Imagen de distribuidor tradicional con paredes beige, suelo de mármol, puerta doble, puerta de vidrio y suelo blanco
Imagen de distribuidor tradicional con paredes beige, suelo de mármol, puerta doble, puerta de vidrio y suelo blanco

The Atherton House is a family compound for a professional couple in the tech industry, and their two teenage children. After living in Singapore, then Hong Kong, and building homes there, they looked forward to continuing their search for a new place to start a life and set down roots.
The site is located on Atherton Avenue on a flat, 1 acre lot. The neighboring lots are of a similar size, and are filled with mature planting and gardens. The brief on this site was to create a house that would comfortably accommodate the busy lives of each of the family members, as well as provide opportunities for wonder and awe. Views on the site are internal. Our goal was to create an indoor- outdoor home that embraced the benign California climate.
The building was conceived as a classic “H” plan with two wings attached by a double height entertaining space. The “H” shape allows for alcoves of the yard to be embraced by the mass of the building, creating different types of exterior space. The two wings of the home provide some sense of enclosure and privacy along the side property lines. The south wing contains three bedroom suites at the second level, as well as laundry. At the first level there is a guest suite facing east, powder room and a Library facing west.
The north wing is entirely given over to the Primary suite at the top level, including the main bedroom, dressing and bathroom. The bedroom opens out to a roof terrace to the west, overlooking a pool and courtyard below. At the ground floor, the north wing contains the family room, kitchen and dining room. The family room and dining room each have pocketing sliding glass doors that dissolve the boundary between inside and outside.
Connecting the wings is a double high living space meant to be comfortable, delightful and awe-inspiring. A custom fabricated two story circular stair of steel and glass connects the upper level to the main level, and down to the basement “lounge” below. An acrylic and steel bridge begins near one end of the stair landing and flies 40 feet to the children’s bedroom wing. People going about their day moving through the stair and bridge become both observed and observer.
The front (EAST) wall is the all important receiving place for guests and family alike. There the interplay between yin and yang, weathering steel and the mature olive tree, empower the entrance. Most other materials are white and pure.
The mechanical systems are efficiently combined hydronic heating and cooling, with no forced air required.
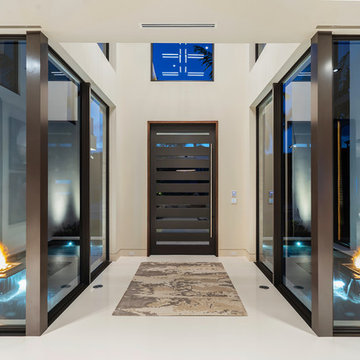
Modern home front entry features a voice over Internet Protocol Intercom Device to interface with the home's Crestron control system for voice communication at both the front door and gate.
Signature Estate featuring modern, warm, and clean-line design, with total custom details and finishes. The front includes a serene and impressive atrium foyer with two-story floor to ceiling glass walls and multi-level fire/water fountains on either side of the grand bronze aluminum pivot entry door. Elegant extra-large 47'' imported white porcelain tile runs seamlessly to the rear exterior pool deck, and a dark stained oak wood is found on the stairway treads and second floor. The great room has an incredible Neolith onyx wall and see-through linear gas fireplace and is appointed perfectly for views of the zero edge pool and waterway. The center spine stainless steel staircase has a smoked glass railing and wood handrail.
Photo courtesy Royal Palm Properties
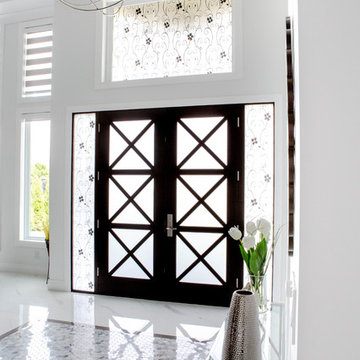
Diseño de puerta principal tradicional renovada grande con paredes blancas, suelo de mármol, puerta doble, puerta de vidrio y suelo blanco
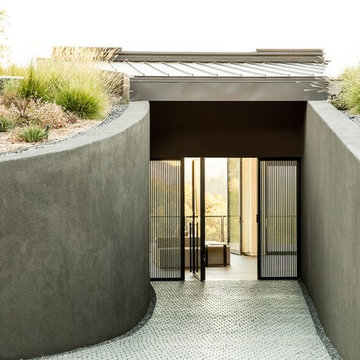
Foto de puerta principal contemporánea grande con paredes grises, puerta pivotante, puerta de vidrio y suelo blanco
227 fotos de entradas con puerta de vidrio y suelo blanco
1