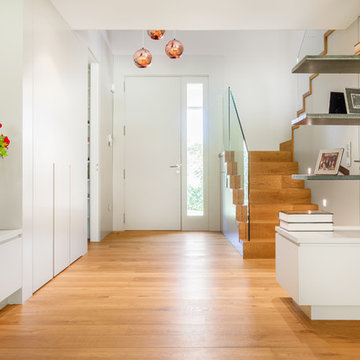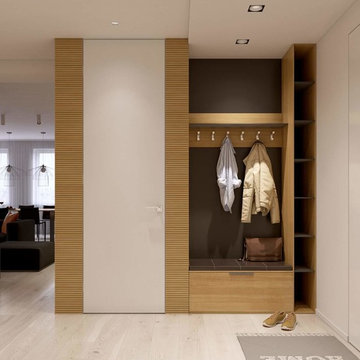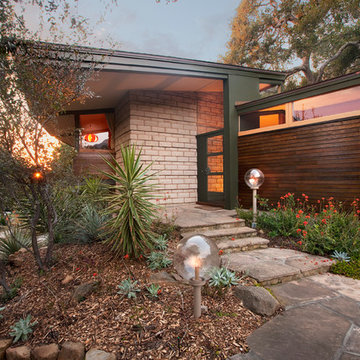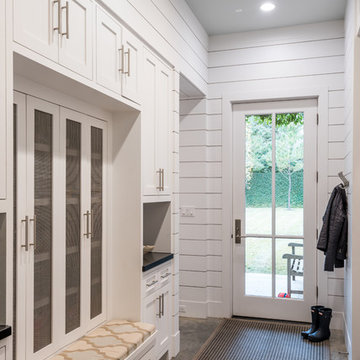28.947 fotos de entradas con puerta blanca y puerta de vidrio
Filtrar por
Presupuesto
Ordenar por:Popular hoy
1 - 20 de 28.947 fotos
Artículo 1 de 3

Imagen de distribuidor actual de tamaño medio con paredes blancas, suelo de madera en tonos medios, puerta simple y puerta blanca

copper mango
Modelo de puerta principal contemporánea con suelo de madera en tonos medios, puerta simple y puerta de vidrio
Modelo de puerta principal contemporánea con suelo de madera en tonos medios, puerta simple y puerta de vidrio

Modelo de distribuidor de estilo de casa de campo de tamaño medio con paredes blancas, suelo de madera clara, puerta simple, puerta de vidrio y suelo beige

Foto de hall actual grande con suelo de cemento, puerta simple, puerta blanca, suelo gris y paredes blancas

Modelo de distribuidor escandinavo pequeño con paredes blancas, puerta simple y puerta blanca

Jane Beiles
Imagen de vestíbulo posterior tradicional de tamaño medio con paredes beige, puerta simple, puerta blanca, suelo beige y suelo de madera clara
Imagen de vestíbulo posterior tradicional de tamaño medio con paredes beige, puerta simple, puerta blanca, suelo beige y suelo de madera clara

Jim Bartsch Photography
Ejemplo de entrada vintage con puerta de vidrio
Ejemplo de entrada vintage con puerta de vidrio

Modelo de vestíbulo posterior actual con paredes azules, puerta simple, puerta de vidrio y suelo gris

Diseño de distribuidor tradicional renovado con paredes beige, suelo de madera en tonos medios, puerta simple, puerta de vidrio, suelo marrón, machihembrado, bandeja y machihembrado

As a conceptual urban infill project, the Wexley is designed for a narrow lot in the center of a city block. The 26’x48’ floor plan is divided into thirds from front to back and from left to right. In plan, the left third is reserved for circulation spaces and is reflected in elevation by a monolithic block wall in three shades of gray. Punching through this block wall, in three distinct parts, are the main levels windows for the stair tower, bathroom, and patio. The right two-thirds of the main level are reserved for the living room, kitchen, and dining room. At 16’ long, front to back, these three rooms align perfectly with the three-part block wall façade. It’s this interplay between plan and elevation that creates cohesion between each façade, no matter where it’s viewed. Given that this project would have neighbors on either side, great care was taken in crafting desirable vistas for the living, dining, and master bedroom. Upstairs, with a view to the street, the master bedroom has a pair of closets and a skillfully planned bathroom complete with soaker tub and separate tiled shower. Main level cabinetry and built-ins serve as dividing elements between rooms and framing elements for views outside.
Architect: Visbeen Architects
Builder: J. Peterson Homes
Photographer: Ashley Avila Photography

Rear foyer entry
Photography: Stacy Zarin Goldberg Photography; Interior Design: Kristin Try Interiors; Builder: Harry Braswell, Inc.
Foto de hall costero con paredes beige, puerta simple, puerta de vidrio y suelo negro
Foto de hall costero con paredes beige, puerta simple, puerta de vidrio y suelo negro

Entering from the garage, this mud area is a welcoming transition between the exterior and interior spaces. Since this is located in an open plan family room, the homeowners wanted the built-in cabinets to echo the style in the rest of the house while still providing all the benefits of a mud room.
Kara Lashuay

This ranch was a complete renovation! We took it down to the studs and redesigned the space for this young family. We opened up the main floor to create a large kitchen with two islands and seating for a crowd and a dining nook that looks out on the beautiful front yard. We created two seating areas, one for TV viewing and one for relaxing in front of the bar area. We added a new mudroom with lots of closed storage cabinets, a pantry with a sliding barn door and a powder room for guests. We raised the ceilings by a foot and added beams for definition of the spaces. We gave the whole home a unified feel using lots of white and grey throughout with pops of orange to keep it fun.

Hinkley Lighting Hadley Flush-Mount 3300CM
Modelo de entrada tradicional renovada con paredes blancas, suelo de madera oscura, puerta simple, puerta blanca y suelo marrón
Modelo de entrada tradicional renovada con paredes blancas, suelo de madera oscura, puerta simple, puerta blanca y suelo marrón

In the Entry, we added the same electrified glass into a custom built front door for this home. This new double door now is clear when our homeowner wants to see out and frosted when he doesn't! Design/Remodel by Hatfield Builders & Remodelers | Photography by Versatile Imaging

Peter Molick Photography
Ejemplo de vestíbulo posterior de estilo de casa de campo con paredes blancas, puerta simple y puerta de vidrio
Ejemplo de vestíbulo posterior de estilo de casa de campo con paredes blancas, puerta simple y puerta de vidrio

Mudroom Coat Hooks
Diseño de vestíbulo posterior tradicional renovado de tamaño medio con paredes blancas, suelo de baldosas de porcelana, puerta simple, puerta blanca y suelo gris
Diseño de vestíbulo posterior tradicional renovado de tamaño medio con paredes blancas, suelo de baldosas de porcelana, puerta simple, puerta blanca y suelo gris

This entry way is truly luxurious with a charming locker system with drawers below and cubbies over head, the catch all with a cabinet and drawer (so keys and things will always have a home), and the herringbone installed tile on the floor make this space super convenient for families on the go with all your belongings right where you need them.

Designed to embrace an extensive and unique art collection including sculpture, paintings, tapestry, and cultural antiquities, this modernist home located in north Scottsdale’s Estancia is the quintessential gallery home for the spectacular collection within. The primary roof form, “the wing” as the owner enjoys referring to it, opens the home vertically to a view of adjacent Pinnacle peak and changes the aperture to horizontal for the opposing view to the golf course. Deep overhangs and fenestration recesses give the home protection from the elements and provide supporting shade and shadow for what proves to be a desert sculpture. The restrained palette allows the architecture to express itself while permitting each object in the home to make its own place. The home, while certainly modern, expresses both elegance and warmth in its material selections including canterra stone, chopped sandstone, copper, and stucco.
Project Details | Lot 245 Estancia, Scottsdale AZ
Architect: C.P. Drewett, Drewett Works, Scottsdale, AZ
Interiors: Luis Ortega, Luis Ortega Interiors, Hollywood, CA
Publications: luxe. interiors + design. November 2011.
Featured on the world wide web: luxe.daily
Photos by Grey Crawford

A compact entryway in downtown Brooklyn was in need of some love (and storage!). A geometric wallpaper was added to one wall to bring in some zing, with wooden coat hooks of multiple sizes at adult and kid levels. A small console table allows for additional storage within the space, and a stool provides a place to sit and change shoes.
28.947 fotos de entradas con puerta blanca y puerta de vidrio
1