15.488 fotos de entradas con puerta de madera en tonos medios
Filtrar por
Presupuesto
Ordenar por:Popular hoy
21 - 40 de 15.488 fotos

A new arched entry was added at the original dining room location, to create an entry foyer off the main living room space. An exterior stairway (seen at left) leads to a rooftop terrace, with access to the former "Maid's Quarters", now a small yet charming guest bedroom.
Architect: Gene Kniaz, Spiral Architects;
General Contractor: Linthicum Custom Builders
Photo: Maureen Ryan Photography
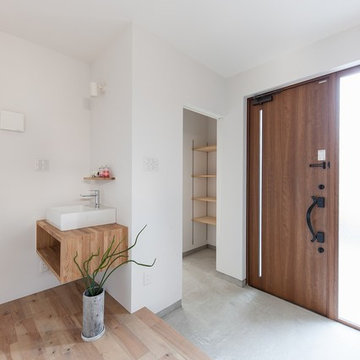
ビルドイン式トンネルガレージの家
Ejemplo de hall de estilo zen con paredes blancas, suelo de cemento, puerta simple, puerta de madera en tonos medios y suelo gris
Ejemplo de hall de estilo zen con paredes blancas, suelo de cemento, puerta simple, puerta de madera en tonos medios y suelo gris
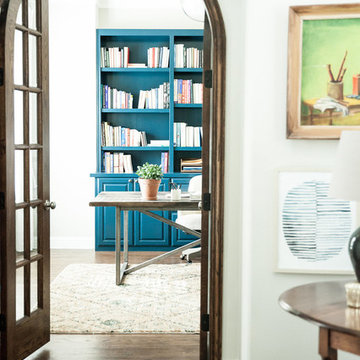
Photography: Jen Burner
Foto de distribuidor clásico renovado de tamaño medio con paredes grises, suelo de madera en tonos medios, puerta simple, puerta de madera en tonos medios y suelo marrón
Foto de distribuidor clásico renovado de tamaño medio con paredes grises, suelo de madera en tonos medios, puerta simple, puerta de madera en tonos medios y suelo marrón
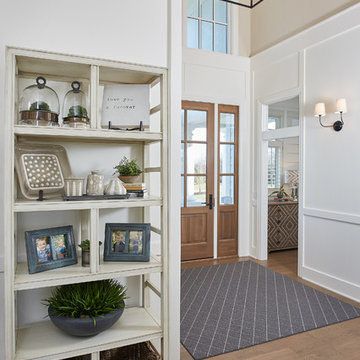
Photographer: Ashley Avila Photography
Builder: Colonial Builders - Tim Schollart
Interior Designer: Laura Davidson
This large estate house was carefully crafted to compliment the rolling hillsides of the Midwest. Horizontal board & batten facades are sheltered by long runs of hipped roofs and are divided down the middle by the homes singular gabled wall. At the foyer, this gable takes the form of a classic three-part archway.
Going through the archway and into the interior, reveals a stunning see-through fireplace surround with raised natural stone hearth and rustic mantel beams. Subtle earth-toned wall colors, white trim, and natural wood floors serve as a perfect canvas to showcase patterned upholstery, black hardware, and colorful paintings. The kitchen and dining room occupies the space to the left of the foyer and living room and is connected to two garages through a more secluded mudroom and half bath. Off to the rear and adjacent to the kitchen is a screened porch that features a stone fireplace and stunning sunset views.
Occupying the space to the right of the living room and foyer is an understated master suite and spacious study featuring custom cabinets with diagonal bracing. The master bedroom’s en suite has a herringbone patterned marble floor, crisp white custom vanities, and access to a his and hers dressing area.
The four upstairs bedrooms are divided into pairs on either side of the living room balcony. Downstairs, the terraced landscaping exposes the family room and refreshment area to stunning views of the rear yard. The two remaining bedrooms in the lower level each have access to an en suite bathroom.
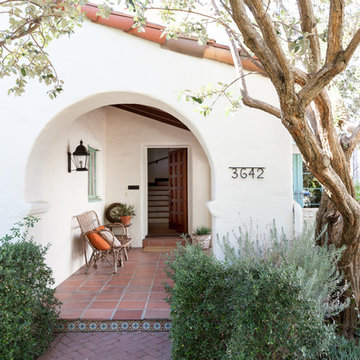
Kat Alves
Diseño de puerta principal mediterránea con puerta simple y puerta de madera en tonos medios
Diseño de puerta principal mediterránea con puerta simple y puerta de madera en tonos medios
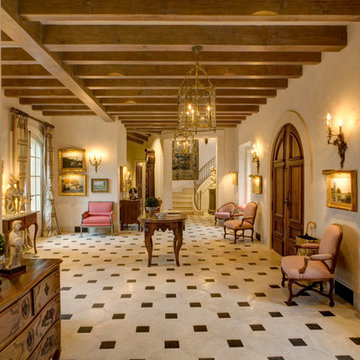
Photos by Frank Deras
Diseño de distribuidor grande con paredes blancas, puerta doble y puerta de madera en tonos medios
Diseño de distribuidor grande con paredes blancas, puerta doble y puerta de madera en tonos medios
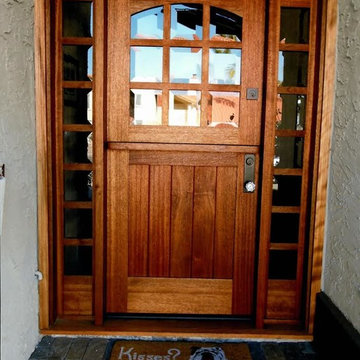
Diseño de puerta principal clásica de tamaño medio con puerta tipo holandesa y puerta de madera en tonos medios
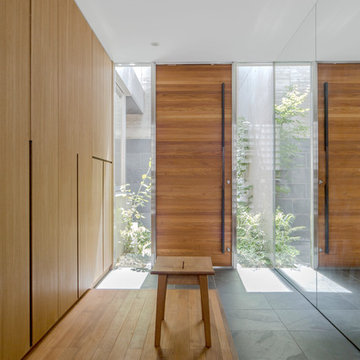
Ejemplo de entrada moderna con paredes marrones, puerta simple, puerta de madera en tonos medios y suelo marrón
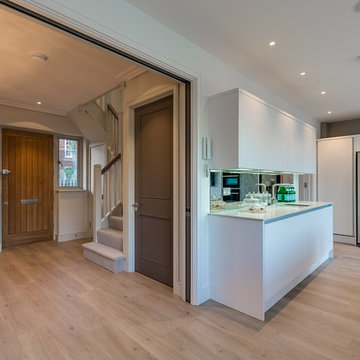
Entrance hall with pocket doors through to large kitchen diner.
Diseño de hall actual de tamaño medio con suelo de madera en tonos medios, puerta simple y puerta de madera en tonos medios
Diseño de hall actual de tamaño medio con suelo de madera en tonos medios, puerta simple y puerta de madera en tonos medios

New Craftsman style home, approx 3200sf on 60' wide lot. Views from the street, highlighting front porch, large overhangs, Craftsman detailing. Photos by Robert McKendrick Photography.

Ejemplo de vestíbulo posterior clásico renovado de tamaño medio con paredes grises, suelo de madera en tonos medios, puerta simple, puerta de madera en tonos medios y suelo marrón
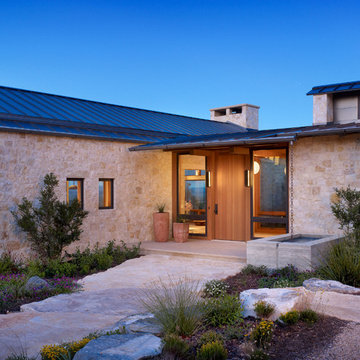
Casey Dunn
Ejemplo de entrada de estilo de casa de campo con suelo de piedra caliza, puerta simple y puerta de madera en tonos medios
Ejemplo de entrada de estilo de casa de campo con suelo de piedra caliza, puerta simple y puerta de madera en tonos medios
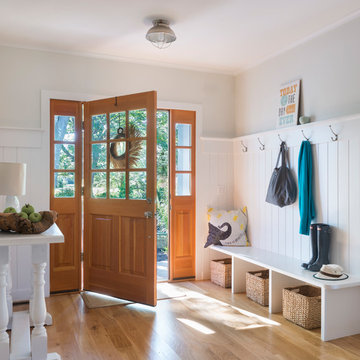
Nat Rea
Foto de hall campestre con paredes grises, suelo de madera en tonos medios, puerta simple y puerta de madera en tonos medios
Foto de hall campestre con paredes grises, suelo de madera en tonos medios, puerta simple y puerta de madera en tonos medios

John Granen
Ejemplo de puerta principal retro de tamaño medio con puerta simple y puerta de madera en tonos medios
Ejemplo de puerta principal retro de tamaño medio con puerta simple y puerta de madera en tonos medios
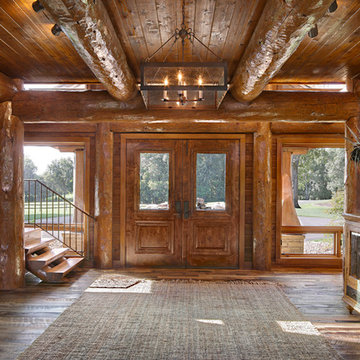
Windowed doors, flanked by more windows, let light into this handcrafted post and beam foyer. Produced By: PrecisionCraft Log & Timber Homes Photo Credit: Mountain Photographics, Inc.

http://www.pickellbuilders.com. Front entry is a contemporary mix of glass, stone, and stucco. Gravel entry court with decomposed granite chips. Front door is African mahogany with clear glass sidelights and horizontal aluminum inserts. Photo by Paul Schlismann.
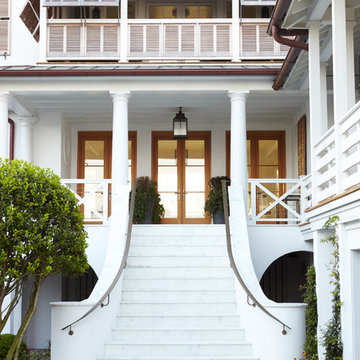
Brie Williams Photographer
Imagen de puerta principal marinera grande con paredes blancas, suelo de mármol, puerta doble y puerta de madera en tonos medios
Imagen de puerta principal marinera grande con paredes blancas, suelo de mármol, puerta doble y puerta de madera en tonos medios
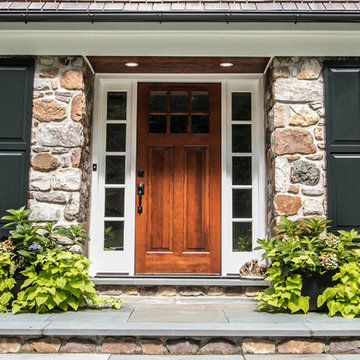
MK Creative
Foto de puerta principal de estilo americano grande con puerta simple y puerta de madera en tonos medios
Foto de puerta principal de estilo americano grande con puerta simple y puerta de madera en tonos medios
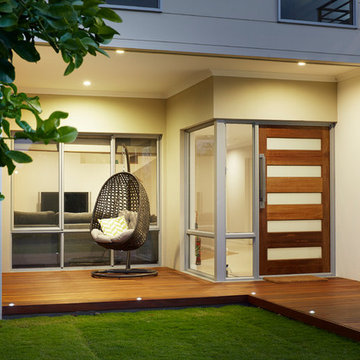
Imagen de entrada contemporánea con paredes beige, suelo de madera en tonos medios, puerta simple y puerta de madera en tonos medios
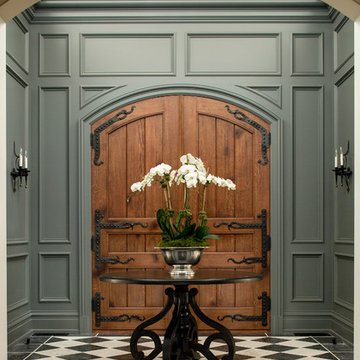
Modelo de puerta principal tradicional con puerta doble, puerta de madera en tonos medios y paredes grises
15.488 fotos de entradas con puerta de madera en tonos medios
2