15.488 fotos de entradas con puerta de madera en tonos medios
Filtrar por
Presupuesto
Ordenar por:Popular hoy
81 - 100 de 15.488 fotos

玄関はお施主様のこだわりポイント。照明はハモサのコンプトンランプをつけ、インダストリアルな雰囲気を演出。
入って右手側には、リクシルのデコマドをつけました。
それによって、シンプルになりがちな玄関が一気にスタイリッシュになります。
帰ってくるたびに、ワクワクするんだとか^ ^
Diseño de hall blanco urbano con paredes blancas, puerta simple, puerta de madera en tonos medios, papel pintado y papel pintado
Diseño de hall blanco urbano con paredes blancas, puerta simple, puerta de madera en tonos medios, papel pintado y papel pintado
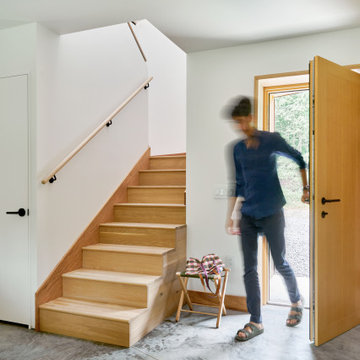
Imagen de entrada actual con suelo de cemento, puerta simple, puerta de madera en tonos medios y suelo gris

Imagen de vestíbulo posterior tradicional renovado con paredes grises, puerta simple, puerta de madera en tonos medios y suelo multicolor
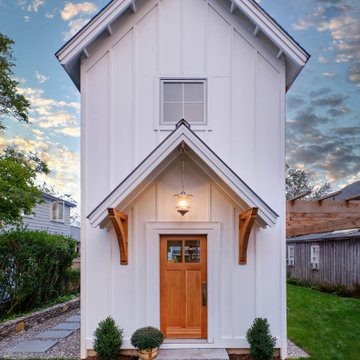
Protecting the north-facing entry is a gable-shaped canopy with a standing-seam metal roof supported by decorative wooden brackets. Dennis M. Carbo Photography
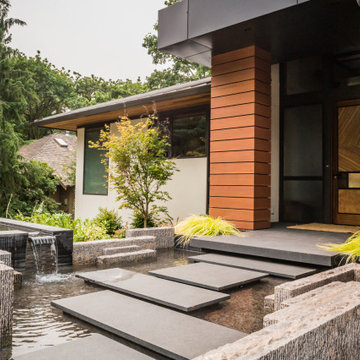
The entry path takes your over a water feature. It hints at the home's connection to the nearby Lake Washington, adding drama in an understated manner.
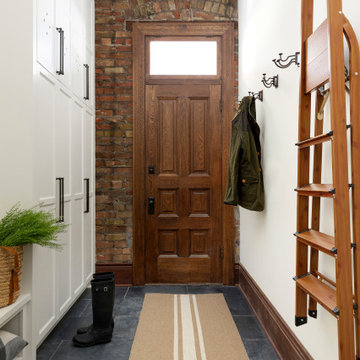
Imagen de vestíbulo posterior clásico con paredes blancas, puerta simple, puerta de madera en tonos medios y suelo gris
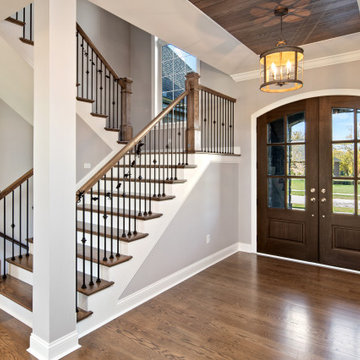
Modelo de hall tradicional renovado de tamaño medio con paredes grises, suelo de madera en tonos medios, puerta doble, puerta de madera en tonos medios y suelo marrón
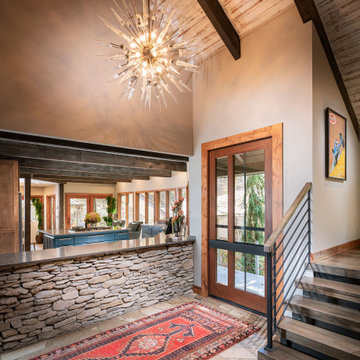
Foto de puerta principal rústica extra grande con paredes grises, puerta pivotante y puerta de madera en tonos medios
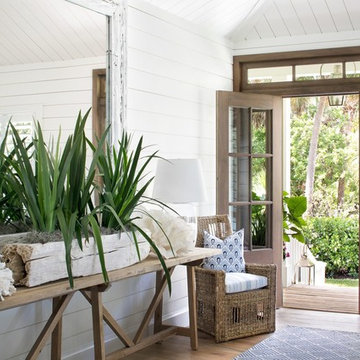
Charming summer home was built with the true Florida Cracker architecture of the past, & blends perfectly with its historic surroundings. Cracker architecture was used widely in the 19th century in Florida, characterized by metal roofs, wrap around porches, long & straight central hallways from the front to the back of the home. Featured in the latest issue of Cottages & Bungalows, designed by Pineapple, Palms, Etc.
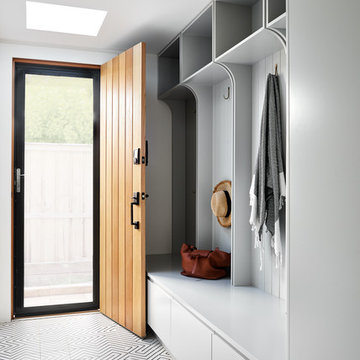
Photography Ryan Linnegar
Imagen de vestíbulo posterior actual grande con suelo de baldosas de porcelana, paredes blancas, puerta simple, puerta de madera en tonos medios y suelo multicolor
Imagen de vestíbulo posterior actual grande con suelo de baldosas de porcelana, paredes blancas, puerta simple, puerta de madera en tonos medios y suelo multicolor
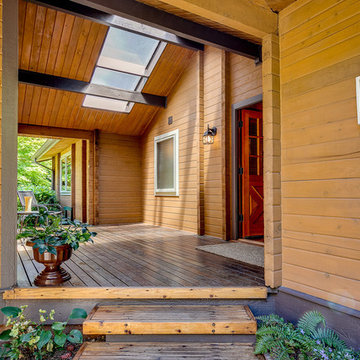
Diseño de vestíbulo rural grande con puerta de madera en tonos medios, puerta doble y suelo de madera en tonos medios
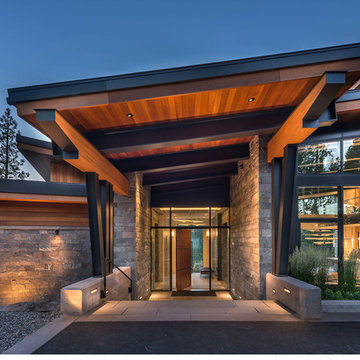
This luxury mountain home features Grabill's Aluminum Clad products throughout. The custom windows and doors are crafted of stained rift sawn white oak on the interior with aluminum cladding on the exterior. Guests are welcomed into the stone foyer by a 9 ft. horizontal plank pivot entry door with a custom patina bronze inlay.
Various window and door configurations create a unique one-of-a-kind design that captures stunning views of the Carson Range. The great room is highlighted by a pocketing sliding door that expands nearly 19 ft. wide and disappears into the adjacent wall. When fully open, this seamless transition to the exterior blurs the lines of indoor and outdoor living.
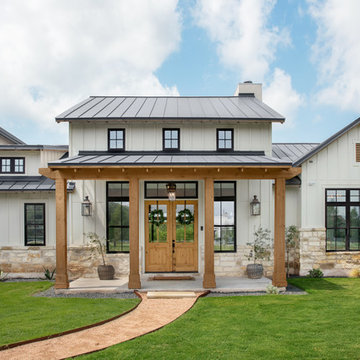
Modelo de puerta principal de estilo de casa de campo con paredes blancas, puerta doble y puerta de madera en tonos medios
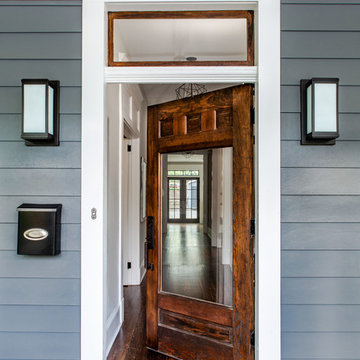
Photography by Jeff Herr
Foto de entrada tradicional con puerta de madera en tonos medios
Foto de entrada tradicional con puerta de madera en tonos medios
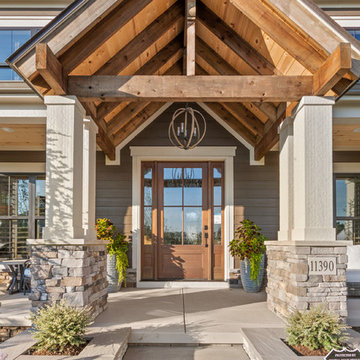
Diseño de puerta principal campestre con paredes marrones, puerta simple y puerta de madera en tonos medios

This family home in a Denver neighborhood started out as a dark, ranch home from the 1950’s. We changed the roof line, added windows, large doors, walnut beams, a built-in garden nook, a custom kitchen and a new entrance (among other things). The home didn’t grow dramatically square footage-wise. It grew in ways that really count: Light, air, connection to the outside and a connection to family living.
For more information and Before photos check out my blog post: Before and After: A Ranch Home with Abundant Natural Light and Part One on this here.
Photographs by Sara Yoder. Interior Styling by Kristy Oatman.
FEATURED IN:
Kitchen and Bath Design News
One Kind Design
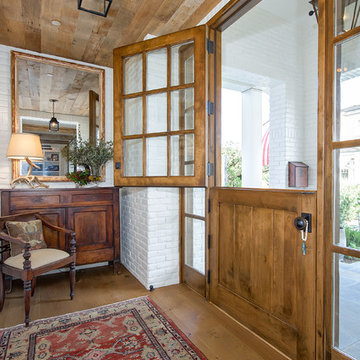
Contractor: Legacy CDM Inc. | Interior Designer: Kim Woods & Trish Bass | Photographer: Jola Photography
Foto de distribuidor de estilo de casa de campo de tamaño medio con paredes blancas, suelo de madera clara, puerta tipo holandesa, puerta de madera en tonos medios y suelo marrón
Foto de distribuidor de estilo de casa de campo de tamaño medio con paredes blancas, suelo de madera clara, puerta tipo holandesa, puerta de madera en tonos medios y suelo marrón
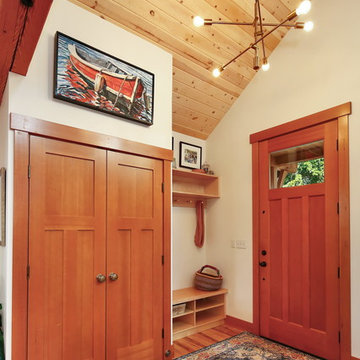
The owners of this home came to us with a plan to build a new high-performance home that physically and aesthetically fit on an infill lot in an old well-established neighborhood in Bellingham. The Craftsman exterior detailing, Scandinavian exterior color palette, and timber details help it blend into the older neighborhood. At the same time the clean modern interior allowed their artistic details and displayed artwork take center stage.
We started working with the owners and the design team in the later stages of design, sharing our expertise with high-performance building strategies, custom timber details, and construction cost planning. Our team then seamlessly rolled into the construction phase of the project, working with the owners and Michelle, the interior designer until the home was complete.
The owners can hardly believe the way it all came together to create a bright, comfortable, and friendly space that highlights their applied details and favorite pieces of art.
Photography by Radley Muller Photography
Design by Deborah Todd Building Design Services
Interior Design by Spiral Studios

Josh Caldwell Photography
Modelo de distribuidor tradicional renovado con paredes beige, suelo de madera en tonos medios, puerta simple, puerta de madera en tonos medios y suelo marrón
Modelo de distribuidor tradicional renovado con paredes beige, suelo de madera en tonos medios, puerta simple, puerta de madera en tonos medios y suelo marrón

Imagen de puerta principal moderna grande con paredes blancas, suelo de baldosas de cerámica, puerta pivotante, puerta de madera en tonos medios y suelo blanco
15.488 fotos de entradas con puerta de madera en tonos medios
5