2.055 fotos de entradas con paredes grises y puerta de madera en tonos medios
Ordenar por:Popular hoy
1 - 20 de 2055 fotos

This very busy family of five needed a convenient place to drop coats, shoes and bookbags near the active side entrance of their home. Creating a mudroom space was an essential part of a larger renovation project we were hired to design which included a kitchen, family room, butler’s pantry, home office, laundry room, and powder room. These additional spaces, including the new mudroom, did not exist previously and were created from the home’s existing square footage.
The location of the mudroom provides convenient access from the entry door and creates a roomy hallway that allows an easy transition between the family room and laundry room. This space also is used to access the back staircase leading to the second floor addition which includes a bedroom, full bath, and a second office.
The color pallet features peaceful shades of blue-greys and neutrals accented with textural storage baskets. On one side of the hallway floor-to-ceiling cabinetry provides an abundance of vital closed storage, while the other side features a traditional mudroom design with coat hooks, open cubbies, shoe storage and a long bench. The cubbies above and below the bench were specifically designed to accommodate baskets to make storage accessible and tidy. The stained wood bench seat adds warmth and contrast to the blue-grey paint. The desk area at the end closest to the door provides a charging station for mobile devices and serves as a handy landing spot for mail and keys. The open area under the desktop is perfect for the dog bowls.
Photo: Peter Krupenye
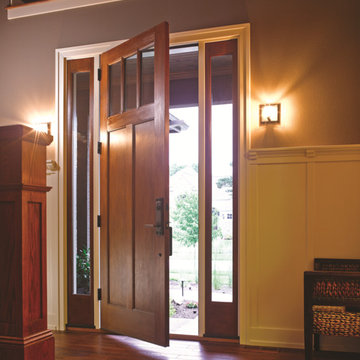
8ft. Therma-Tru Classic-Craft American Style Collection fiberglass door with high-definition Douglas Fir grain and Shaker-style recessed panels. Door and sidelites include energy-efficient Low-E glass.

Imagen de vestíbulo posterior clásico renovado grande con paredes grises, suelo de madera clara, suelo marrón, madera, puerta doble y puerta de madera en tonos medios

Diseño de distribuidor tradicional renovado con paredes grises, suelo de madera oscura, puerta simple, puerta de madera en tonos medios y suelo marrón

Архитектор: Егоров Кирилл
Текстиль: Егорова Екатерина
Фотограф: Спиридонов Роман
Стилист: Шимкевич Евгения
Modelo de hall actual de tamaño medio con paredes grises, suelo vinílico, puerta simple, puerta de madera en tonos medios y suelo marrón
Modelo de hall actual de tamaño medio con paredes grises, suelo vinílico, puerta simple, puerta de madera en tonos medios y suelo marrón

The entryway view looking into the kitchen. A column support provides separation from the front door. The central staircase walls were scaled back to create an open feeling. The bottom treads are new waxed white oak to match the flooring.
Photography by Michael P. Lefebvre

Joshua Caldwell
Foto de puerta principal rural extra grande con paredes grises, suelo de cemento, puerta simple, puerta de madera en tonos medios y suelo gris
Foto de puerta principal rural extra grande con paredes grises, suelo de cemento, puerta simple, puerta de madera en tonos medios y suelo gris

Imagen de puerta principal actual con paredes grises, suelo de cemento, puerta simple, puerta de madera en tonos medios y suelo gris
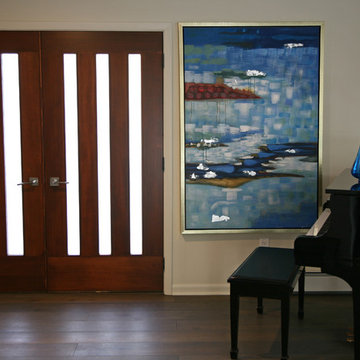
This new front entry door fits well with the midcentury remodeling project. Everything was a complete gutted and remodeled from end to end on Lake Geneva. Jorndt Fahey re-built the home with a new mid-century appeal. The homeowners are empty nesters and were looking for sprawling ranch to entertain and keep family coming back year after year.
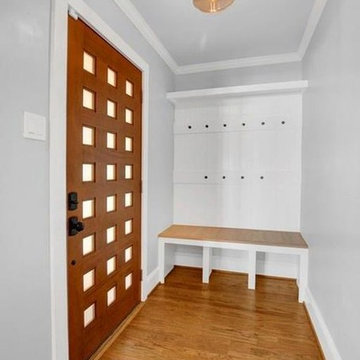
Remodel by Morris Minis Homebuilders
Foto de vestíbulo posterior vintage pequeño con paredes grises, suelo de madera en tonos medios, puerta simple y puerta de madera en tonos medios
Foto de vestíbulo posterior vintage pequeño con paredes grises, suelo de madera en tonos medios, puerta simple y puerta de madera en tonos medios
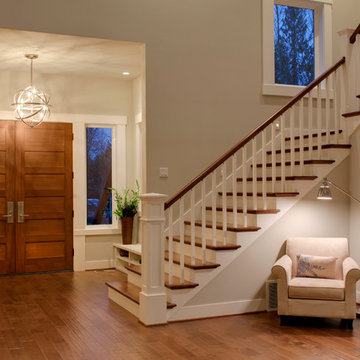
Photo: Clarity NW Photography
Modelo de distribuidor actual grande con paredes grises, suelo de madera en tonos medios, puerta doble y puerta de madera en tonos medios
Modelo de distribuidor actual grande con paredes grises, suelo de madera en tonos medios, puerta doble y puerta de madera en tonos medios

Sometimes, the smallest projects are the most rewarding. I designed this small front porch for a client in Fort Mitchell, KY. My client lived for years with a ragged front porch and awning embarrassed by her front entry. We refurbished and extended the concrete stoop, added a new hand rail, and most importantly a new covered entry. The design enhances the architecture of the house welcoming guests and keeping them dry. Pictures By: Ashli Slawter
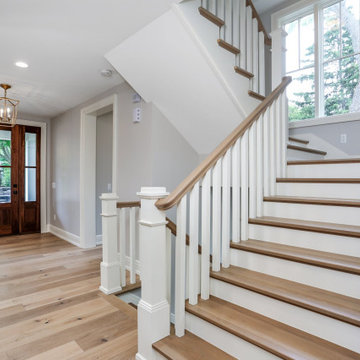
Ejemplo de puerta principal clásica grande con paredes grises, suelo de madera clara, puerta simple y puerta de madera en tonos medios
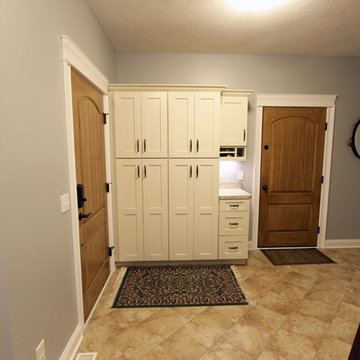
In this mud room, Waypoint Living Spaces 650F Painted Silk/Cherry Bordeaux cabinets and lockers were installed. The countertop is Wilsonart Laminate in Golden Juparana with self edge and 4” backsplash.

HARIS KENJAR
Foto de distribuidor actual con paredes grises, puerta simple, puerta de madera en tonos medios y suelo beige
Foto de distribuidor actual con paredes grises, puerta simple, puerta de madera en tonos medios y suelo beige

Ejemplo de vestíbulo posterior clásico renovado de tamaño medio con paredes grises, suelo de madera en tonos medios, puerta simple, puerta de madera en tonos medios y suelo marrón
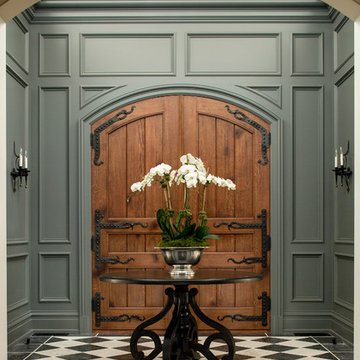
Modelo de puerta principal tradicional con puerta doble, puerta de madera en tonos medios y paredes grises
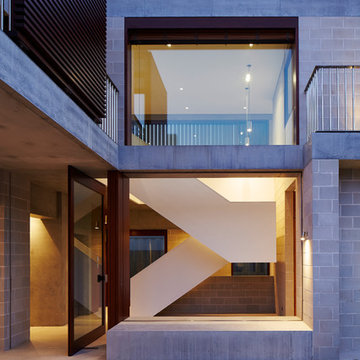
Porebski Architects,
Photo: Conor Quinn
Ejemplo de puerta principal contemporánea con paredes grises, puerta pivotante, puerta de madera en tonos medios y suelo blanco
Ejemplo de puerta principal contemporánea con paredes grises, puerta pivotante, puerta de madera en tonos medios y suelo blanco

A dated 1980’s home became the perfect place for entertaining in style.
Stylish and inventive, this home is ideal for playing games in the living room while cooking and entertaining in the kitchen. An unusual mix of materials reflects the warmth and character of the organic modern design, including red birch cabinets, rare reclaimed wood details, rich Brazilian cherry floors and a soaring custom-built shiplap cedar entryway. High shelves accessed by a sliding library ladder provide art and book display areas overlooking the great room fireplace. A custom 12-foot folding door seamlessly integrates the eat-in kitchen with the three-season porch and deck for dining options galore. What could be better for year-round entertaining of family and friends? Call today to schedule an informational visit, tour, or portfolio review.
BUILDER: Streeter & Associates
ARCHITECT: Peterssen/Keller
INTERIOR: Eminent Interior Design
PHOTOGRAPHY: Paul Crosby Architectural Photography

Ejemplo de distribuidor campestre de tamaño medio con paredes grises, suelo de madera en tonos medios, puerta doble, puerta de madera en tonos medios, suelo marrón y madera
2.055 fotos de entradas con paredes grises y puerta de madera en tonos medios
1