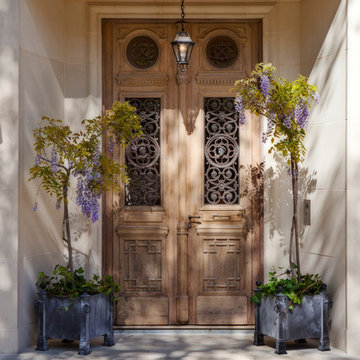15.488 fotos de entradas con puerta de madera en tonos medios
Ordenar por:Popular hoy
101 - 120 de 15.488 fotos
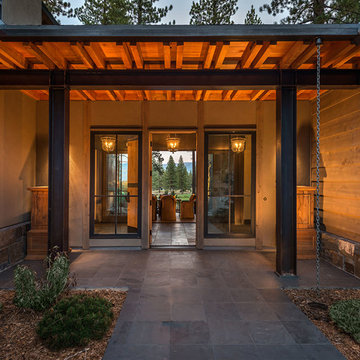
Vance Fox
Ejemplo de puerta principal rural grande con puerta simple, puerta de madera en tonos medios, paredes marrones y suelo de pizarra
Ejemplo de puerta principal rural grande con puerta simple, puerta de madera en tonos medios, paredes marrones y suelo de pizarra
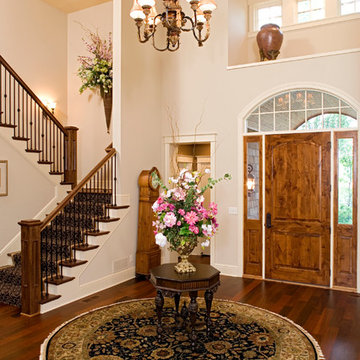
Builder: Pillar Homes
www.pillarhomes.com
Diseño de distribuidor tradicional con paredes beige, suelo de madera oscura, puerta simple y puerta de madera en tonos medios
Diseño de distribuidor tradicional con paredes beige, suelo de madera oscura, puerta simple y puerta de madera en tonos medios
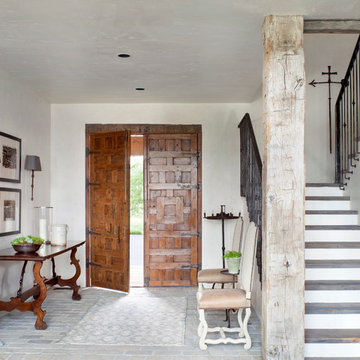
Diseño de distribuidor rural con puerta doble, puerta de madera en tonos medios, paredes blancas y suelo de ladrillo
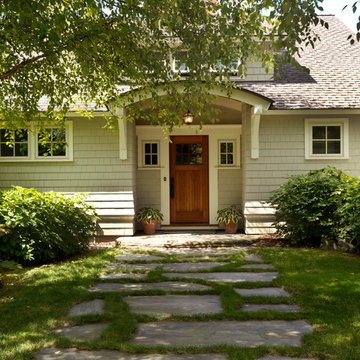
photography by Susan Teare
Imagen de puerta principal tradicional con puerta simple y puerta de madera en tonos medios
Imagen de puerta principal tradicional con puerta simple y puerta de madera en tonos medios
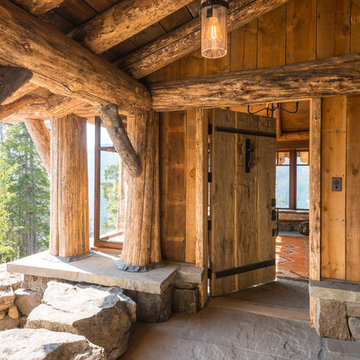
Foto de puerta principal rural con puerta simple y puerta de madera en tonos medios
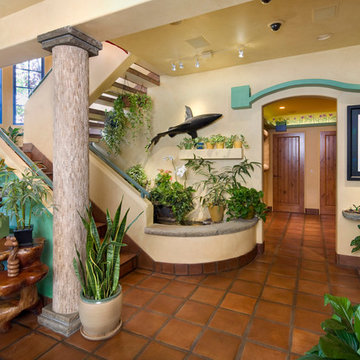
View of main entrance hallway and staircase, featuring hand-built custom cat walkway and indoor koi pond. © Holly Lepere
Modelo de entrada bohemia con paredes beige, suelo de baldosas de terracota, puerta simple y puerta de madera en tonos medios
Modelo de entrada bohemia con paredes beige, suelo de baldosas de terracota, puerta simple y puerta de madera en tonos medios
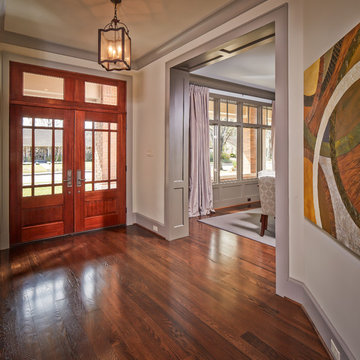
photos by Steve Chenn
Modelo de distribuidor clásico de tamaño medio con puerta doble, paredes blancas, suelo de madera en tonos medios y puerta de madera en tonos medios
Modelo de distribuidor clásico de tamaño medio con puerta doble, paredes blancas, suelo de madera en tonos medios y puerta de madera en tonos medios

http://www.jessamynharrisweddings.com/
Diseño de puerta principal actual grande con paredes beige, puerta simple, suelo de baldosas de porcelana, puerta de madera en tonos medios y suelo beige
Diseño de puerta principal actual grande con paredes beige, puerta simple, suelo de baldosas de porcelana, puerta de madera en tonos medios y suelo beige

Photographer: Jay Goodrich
This 2800 sf single-family home was completed in 2009. The clients desired an intimate, yet dynamic family residence that reflected the beauty of the site and the lifestyle of the San Juan Islands. The house was built to be both a place to gather for large dinners with friends and family as well as a cozy home for the couple when they are there alone.
The project is located on a stunning, but cripplingly-restricted site overlooking Griffin Bay on San Juan Island. The most practical area to build was exactly where three beautiful old growth trees had already chosen to live. A prior architect, in a prior design, had proposed chopping them down and building right in the middle of the site. From our perspective, the trees were an important essence of the site and respectfully had to be preserved. As a result we squeezed the programmatic requirements, kept the clients on a square foot restriction and pressed tight against property setbacks.
The delineate concept is a stone wall that sweeps from the parking to the entry, through the house and out the other side, terminating in a hook that nestles the master shower. This is the symbolic and functional shield between the public road and the private living spaces of the home owners. All the primary living spaces and the master suite are on the water side, the remaining rooms are tucked into the hill on the road side of the wall.
Off-setting the solid massing of the stone walls is a pavilion which grabs the views and the light to the south, east and west. Built in a position to be hammered by the winter storms the pavilion, while light and airy in appearance and feeling, is constructed of glass, steel, stout wood timbers and doors with a stone roof and a slate floor. The glass pavilion is anchored by two concrete panel chimneys; the windows are steel framed and the exterior skin is of powder coated steel sheathing.
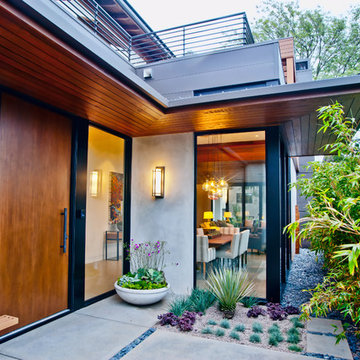
5 beds, 5 ½ baths, and approximately 4,289 square feet. VISION House - Los Angeles '12 by Structure Home...a collaboration with Green Builder Media to build a new and sustainable showcase home, the first of its kind on the West Coast. This custom home demonstrated current products, materials and construction methods on the leading edge of sustainability, within communities throughout Los Angeles. This home was an inspired, collaborative architectural home by KAA architects & P2 Design. The interior was done by Jill Wolff Interior Design. Upon a courtyard approach, a peaceful setting envelopes you. Sun-filled master bedroom w/oil-rubbed Walnut floors; huge walk-in closet; unsurpassed Kohler master bathroom. Superb open kitchen w/state of the art Gaggenau appliances, is linked to family/dining areas, accented w/Porcelain tile floors, voluminous stained cedar ceilings, leading you thru fold away glass doors, to outdoor living room with fireplace & private yard. This home combines Contemporary design, CA Mission style lines & Traditional influence, providing living conditions of ease & comfort for your specific lifestyle. Achieved LEED Silver Certification, offering energy efficiency; sustainability; and advancements in technology. Photo by: Latham Architectural
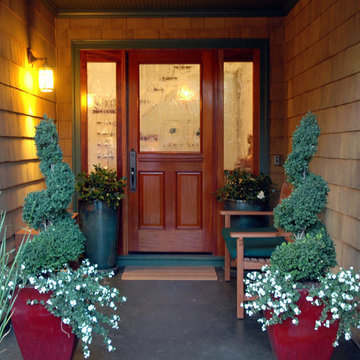
Modelo de puerta principal tradicional con puerta simple y puerta de madera en tonos medios

This transitional foyer features a colorful, abstract wool rug and teal geometric wallpaper. The beaded, polished nickel sconces and neutral, contemporary artwork draws the eye upward. An elegant, transitional open-sphere chandelier adds sophistication while remaining light and airy. Various teal and lavender accessories carry the color throughout this updated foyer.
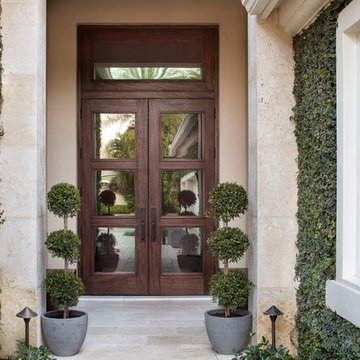
Classic modern outdoor entrance with custom double doors. Travertine tiles and pavers. Mature English ivy on the exterior. Design By Krista Watterworth Design Studio of Palm Beach Gardens, Florida
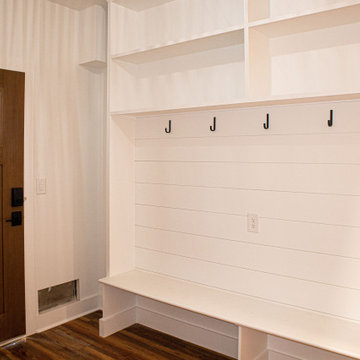
Imagen de vestíbulo posterior marinero con paredes blancas, suelo vinílico, puerta simple, puerta de madera en tonos medios, suelo marrón y machihembrado
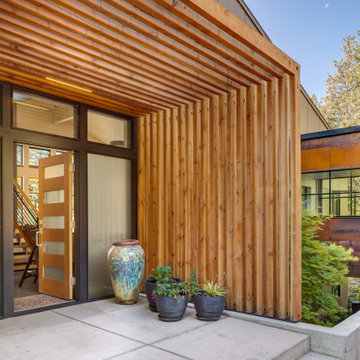
Foto de entrada contemporánea con puerta simple y puerta de madera en tonos medios

This brownstone, located in Harlem, consists of five stories which had been duplexed to create a two story rental unit and a 3 story home for the owners. The owner hired us to do a modern renovation of their home and rear garden. The garden was under utilized, barely visible from the interior and could only be accessed via a small steel stair at the rear of the second floor. We enlarged the owner’s home to include the rear third of the floor below which had walk out access to the garden. The additional square footage became a new family room connected to the living room and kitchen on the floor above via a double height space and a new sculptural stair. The rear facade was completely restructured to allow us to install a wall to wall two story window and door system within the new double height space creating a connection not only between the two floors but with the outside. The garden itself was terraced into two levels, the bottom level of which is directly accessed from the new family room space, the upper level accessed via a few stone clad steps. The upper level of the garden features a playful interplay of stone pavers with wood decking adjacent to a large seating area and a new planting bed. Wet bar cabinetry at the family room level is mirrored by an outside cabinetry/grill configuration as another way to visually tie inside to out. The second floor features the dining room, kitchen and living room in a large open space. Wall to wall builtins from the front to the rear transition from storage to dining display to kitchen; ending at an open shelf display with a fireplace feature in the base. The third floor serves as the children’s floor with two bedrooms and two ensuite baths. The fourth floor is a master suite with a large bedroom and a large bathroom bridged by a walnut clad hall that conceals a closet system and features a built in desk. The master bath consists of a tiled partition wall dividing the space to create a large walkthrough shower for two on one side and showcasing a free standing tub on the other. The house is full of custom modern details such as the recessed, lit handrail at the house’s main stair, floor to ceiling glass partitions separating the halls from the stairs and a whimsical builtin bench in the entry.
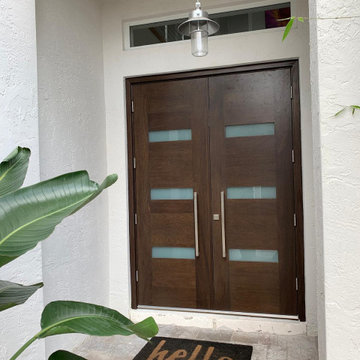
Distributors & Certified installers of the finest impact wood doors available in the market. Our exterior doors options are not restricted to wood, we are also distributors of fiberglass doors from Plastpro & Therma-tru. We have also a vast selection of brands & custom made interior wood doors that will satisfy the most demanding customers.

We created this 1250 sq. ft basement under a house that initially only had crawlspace and minimal dugout area for mechanicals. To create this basement, we excavated 60 dump trucks of dirt through a 3’x2’ crawlspace opening to the outside.
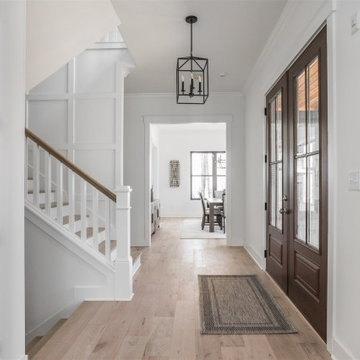
Ejemplo de hall de estilo de casa de campo grande con paredes blancas, suelo de madera en tonos medios, puerta doble, puerta de madera en tonos medios y suelo beige
15.488 fotos de entradas con puerta de madera en tonos medios
6
