34 fotos de entradas con suelo de madera pintada y puerta de madera en tonos medios
Filtrar por
Presupuesto
Ordenar por:Popular hoy
1 - 20 de 34 fotos
Artículo 1 de 3
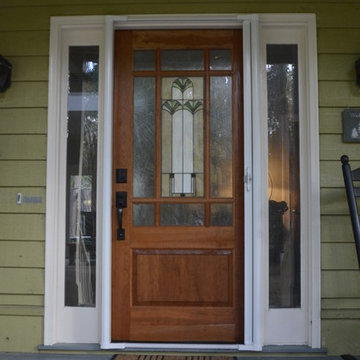
Diseño de puerta principal tradicional de tamaño medio con paredes beige, suelo de madera pintada, puerta simple y puerta de madera en tonos medios
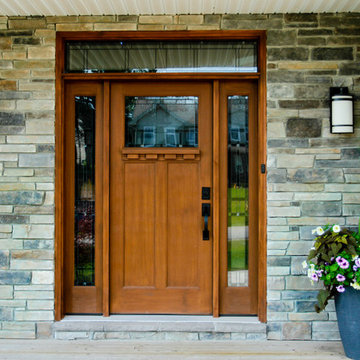
The front door sets the stage to the rest of your home. Photo by Liam McMahon Saint John NB
Foto de puerta principal de estilo americano grande con paredes beige, suelo de madera pintada, puerta simple y puerta de madera en tonos medios
Foto de puerta principal de estilo americano grande con paredes beige, suelo de madera pintada, puerta simple y puerta de madera en tonos medios

来客時に靴を履かずにドアを開けられるミニマムな玄関。靴箱はロールスクリーンで目隠しも可能だ。
Modelo de entrada actual con paredes marrones, suelo de madera pintada, puerta de madera en tonos medios, suelo beige y puerta simple
Modelo de entrada actual con paredes marrones, suelo de madera pintada, puerta de madera en tonos medios, suelo beige y puerta simple

This classic 1970's rambler was purchased by our clients as their 'forever' retirement home and as a gathering place for their large, extended family. Situated on a large, verdant lot, the house was burdened with extremely dated finishes and poorly conceived spaces. These flaws were more than offset by the overwhelming advantages of a single level plan and spectacular sunset views. Weighing their options, our clients executed their purchase fully intending to hire us to immediately remodel this structure for them.
Our first task was to open up this plan and give the house a fresh, contemporary look that emphasizes views toward Lake Washington and the Olympic Mountains in the distance. Our initial response was to recreate our favorite Great Room plan. This started with the elimination of a large, masonry fireplace awkwardly located in the middle of the plan and to then tear out all the walls. We then flipped the Kitchen and Dining Room and inserted a walk-in pantry between the Garage and new Kitchen location.
While our clients' initial intention was to execute a simple Kitchen remodel, the project scope grew during the design phase. We convinced them that the original ill-conceived entry needed a make-over as well as both bathrooms on the main level. Now, instead of an entry sequence that looks like an afterthought, there is a formal court on axis with an entry art wall that arrests views before moving into the heart of the plan. The master suite was updated by sliding the wall between the bedroom and Great Room into the family area and then placing closets along this wall - in essence, using these closets as an acoustical buffer between the Master Suite and the Great Room. Moving these closets then freed up space for a 5-piece master bath, a more efficient hall bath and a stacking washer/dryer in a closet at the top of the stairs.
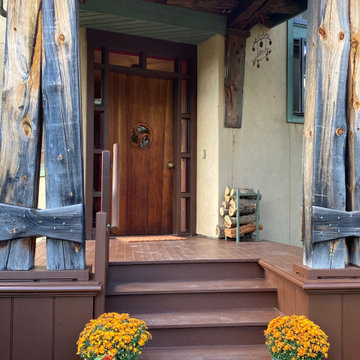
Cleanup and de-cluttering, plus a few props make this front entrance shine.
Foto de puerta principal rústica de tamaño medio con paredes beige, suelo de madera pintada, puerta simple, puerta de madera en tonos medios, suelo marrón y vigas vistas
Foto de puerta principal rústica de tamaño medio con paredes beige, suelo de madera pintada, puerta simple, puerta de madera en tonos medios, suelo marrón y vigas vistas
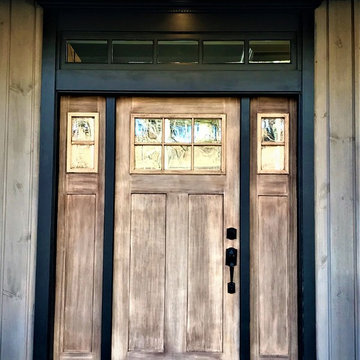
Ejemplo de puerta principal de estilo americano de tamaño medio con paredes beige, suelo de madera pintada, puerta simple, puerta de madera en tonos medios y suelo gris
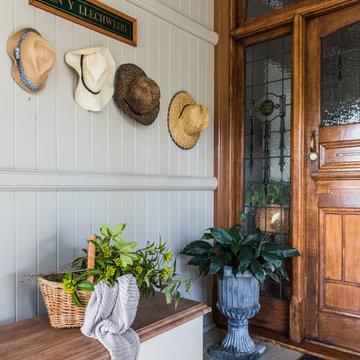
Hannah Puechmarin
Modelo de puerta principal campestre grande con paredes grises, suelo de madera pintada, puerta simple y puerta de madera en tonos medios
Modelo de puerta principal campestre grande con paredes grises, suelo de madera pintada, puerta simple y puerta de madera en tonos medios
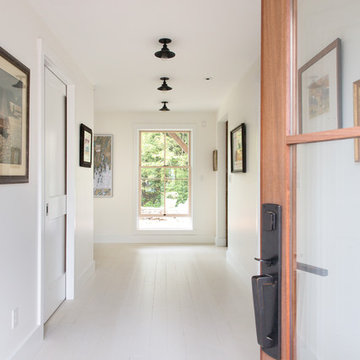
photography by Jonathan Reece
Imagen de puerta principal clásica grande con paredes blancas, suelo de madera pintada, puerta simple y puerta de madera en tonos medios
Imagen de puerta principal clásica grande con paredes blancas, suelo de madera pintada, puerta simple y puerta de madera en tonos medios
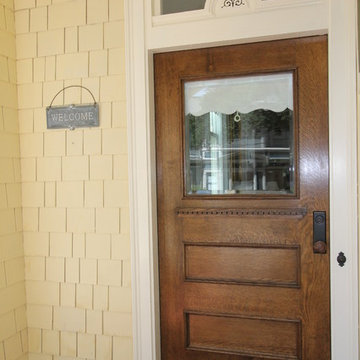
Ejemplo de puerta principal clásica con paredes amarillas, suelo de madera pintada, puerta simple, puerta de madera en tonos medios y suelo rojo
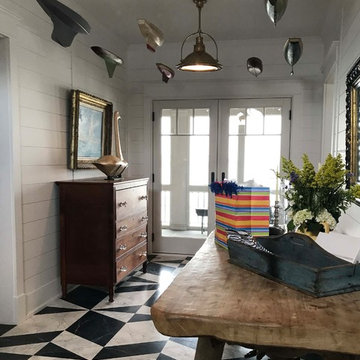
Todd Tully Danner, AIA, IIDA
Imagen de hall costero grande con paredes blancas, suelo de madera pintada, puerta tipo holandesa, puerta de madera en tonos medios y suelo multicolor
Imagen de hall costero grande con paredes blancas, suelo de madera pintada, puerta tipo holandesa, puerta de madera en tonos medios y suelo multicolor
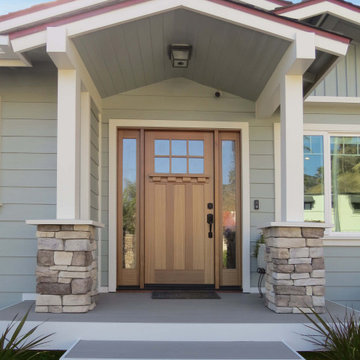
Ejemplo de puerta principal abovedada de estilo americano de tamaño medio con paredes azules, suelo de madera pintada, puerta simple, puerta de madera en tonos medios y suelo gris
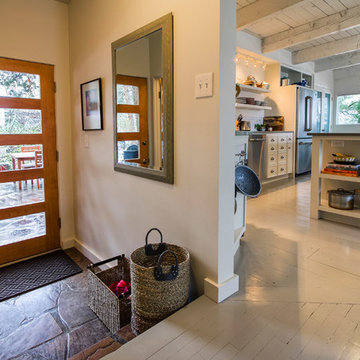
Greg Scott Makinen
Ejemplo de puerta principal moderna con paredes blancas, suelo de madera pintada, puerta simple y puerta de madera en tonos medios
Ejemplo de puerta principal moderna con paredes blancas, suelo de madera pintada, puerta simple y puerta de madera en tonos medios
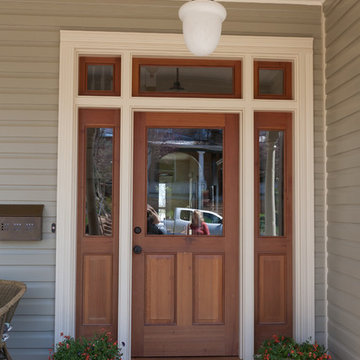
The original front doorway had been reconfigured over the years. Frazier Associates designed a new traditional front entry, with sidelights and transom more in-keeping with the historic character of the house.
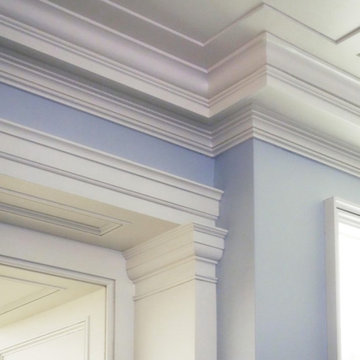
Traditional millwork and classical moldings done by our in-house team
Modelo de distribuidor contemporáneo grande con paredes azules, suelo de madera pintada, puerta simple, puerta de madera en tonos medios, suelo marrón, bandeja y panelado
Modelo de distribuidor contemporáneo grande con paredes azules, suelo de madera pintada, puerta simple, puerta de madera en tonos medios, suelo marrón, bandeja y panelado
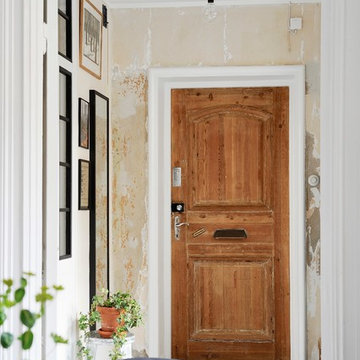
Ejemplo de hall romántico de tamaño medio con paredes beige, suelo de madera pintada, puerta simple y puerta de madera en tonos medios
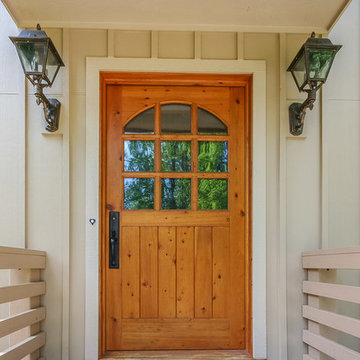
Diseño de puerta principal de estilo americano de tamaño medio con paredes beige, suelo de madera pintada, puerta simple y puerta de madera en tonos medios
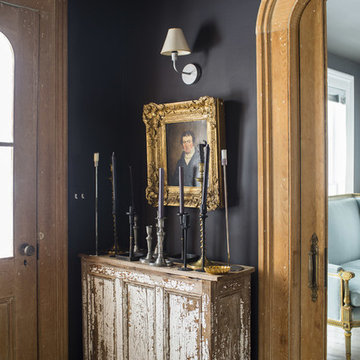
Julie Bidwell
Modelo de entrada tradicional renovada con paredes negras, suelo de madera pintada, puerta simple y puerta de madera en tonos medios
Modelo de entrada tradicional renovada con paredes negras, suelo de madera pintada, puerta simple y puerta de madera en tonos medios
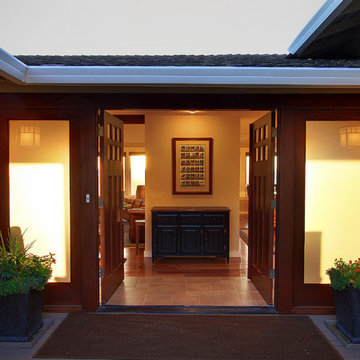
This classic 1970's rambler was purchased by our clients as their 'forever' retirement home and as a gathering place for their large, extended family. Situated on a large, verdant lot, the house was burdened with extremely dated finishes and poorly conceived spaces. These flaws were more than offset by the overwhelming advantages of a single level plan and spectacular sunset views. Weighing their options, our clients executed their purchase fully intending to hire us to immediately remodel this structure for them.
Our first task was to open up this plan and give the house a fresh, contemporary look that emphasizes views toward Lake Washington and the Olympic Mountains in the distance. Our initial response was to recreate our favorite Great Room plan. This started with the elimination of a large, masonry fireplace awkwardly located in the middle of the plan and to then tear out all the walls. We then flipped the Kitchen and Dining Room and inserted a walk-in pantry between the Garage and new Kitchen location.
While our clients' initial intention was to execute a simple Kitchen remodel, the project scope grew during the design phase. We convinced them that the original ill-conceived entry needed a make-over as well as both bathrooms on the main level. Now, instead of an entry sequence that looks like an afterthought, there is a formal court on axis with an entry art wall that arrests views before moving into the heart of the plan. The master suite was updated by sliding the wall between the bedroom and Great Room into the family area and then placing closets along this wall - in essence, using these closets as an acoustical buffer between the Master Suite and the Great Room. Moving these closets then freed up space for a 5-piece master bath, a more efficient hall bath and a stacking washer/dryer in a closet at the top of the stairs.
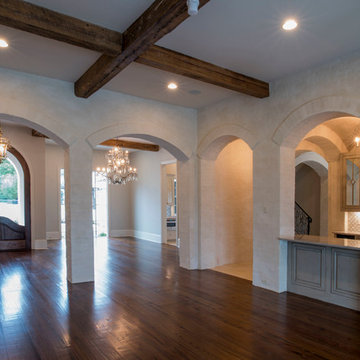
Imagen de distribuidor de estilo de casa de campo extra grande con paredes beige, suelo de madera pintada, puerta doble, puerta de madera en tonos medios y suelo marrón
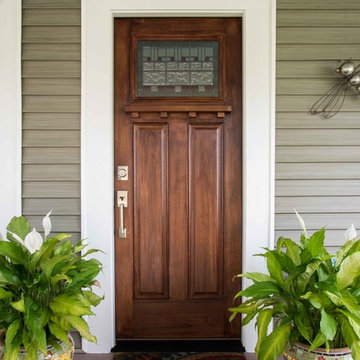
2017 STAR Awards gold winner for Best Whole House Renovation $100,000 - $200,000.
Stuart Jones Photography
Modelo de puerta principal de estilo americano pequeña con paredes marrones, suelo de madera pintada, puerta simple, puerta de madera en tonos medios y suelo marrón
Modelo de puerta principal de estilo americano pequeña con paredes marrones, suelo de madera pintada, puerta simple, puerta de madera en tonos medios y suelo marrón
34 fotos de entradas con suelo de madera pintada y puerta de madera en tonos medios
1