2.116 fotos de entradas con paredes multicolor
Filtrar por
Presupuesto
Ordenar por:Popular hoy
221 - 240 de 2116 fotos
Artículo 1 de 2
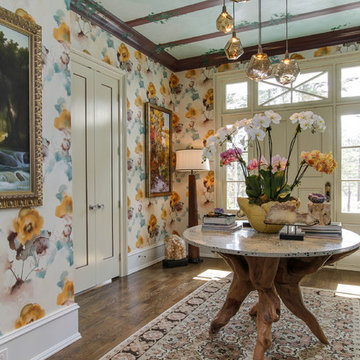
Diseño de distribuidor bohemio de tamaño medio con paredes multicolor, suelo de madera oscura, puerta simple, puerta blanca y suelo marrón
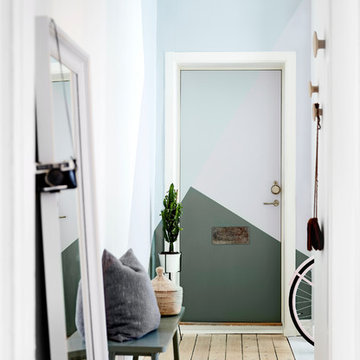
Velkommen ind! Indgangen til dit hjem betyder meget mere end du tror. Skab et imødekommende, venligt og legend udtryk med et geometrisk mønster. Stilen er lyst og skandinavisk. Farverne vi har brugt hedder: Foggy Blue, Bloom, Apple Blosson & Calm Green.
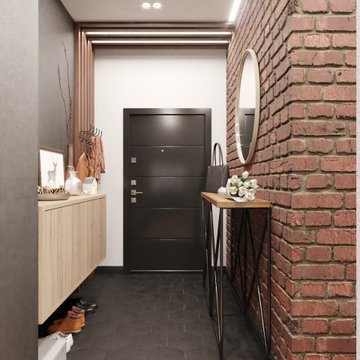
Diseño de hall actual de tamaño medio con paredes multicolor, suelo de baldosas de porcelana, puerta simple, puerta negra y suelo negro
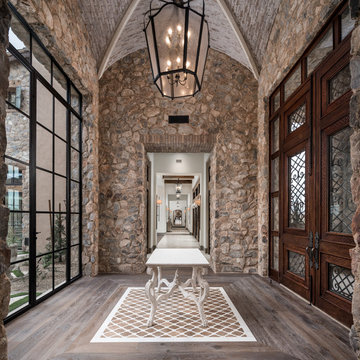
World Renowned Architecture Firm Fratantoni Design created this beautiful home! They design home plans for families all over the world in any size and style. They also have in-house Interior Designer Firm Fratantoni Interior Designers and world class Luxury Home Building Firm Fratantoni Luxury Estates! Hire one or all three companies to design and build and or remodel your home!
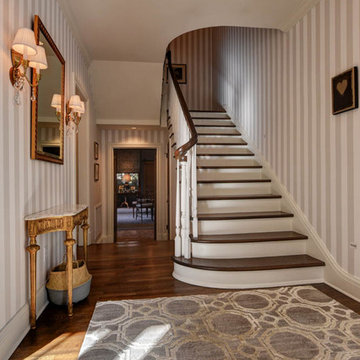
Imagen de distribuidor tradicional de tamaño medio con paredes multicolor, suelo marrón, suelo de madera oscura, puerta simple y puerta de madera en tonos medios
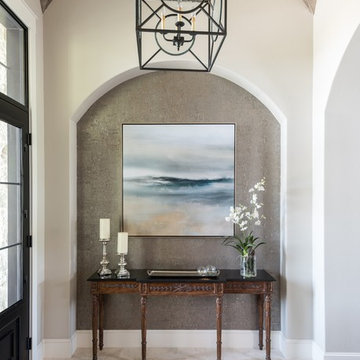
Ejemplo de distribuidor mediterráneo con paredes multicolor, puerta negra y suelo beige

Imagen de vestíbulo posterior de estilo americano de tamaño medio con paredes multicolor, puerta simple, puerta de madera en tonos medios y suelo gris
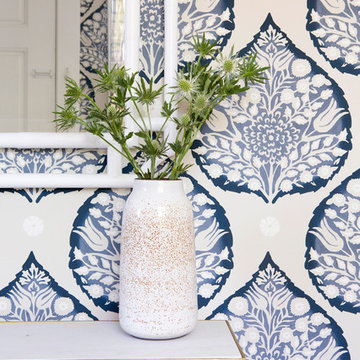
vivian johnson photo
Modelo de vestíbulo posterior tradicional renovado pequeño con paredes multicolor, suelo de madera clara y puerta simple
Modelo de vestíbulo posterior tradicional renovado pequeño con paredes multicolor, suelo de madera clara y puerta simple
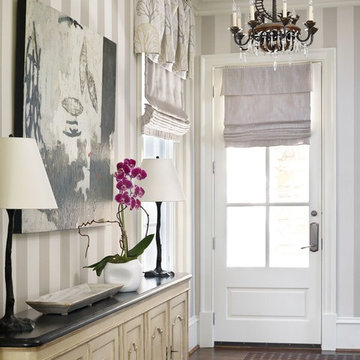
C. Weaks Interiors is a premier interior design firm with offices in Atlanta. Our reputation reflects a level of attention and service designed to make decorating your home as enjoyable as living in it.
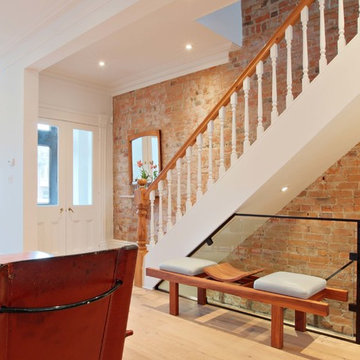
Our client wanted an open concept space in a long narrow home that left original textures and details untouched. A brick wall was exposed as a walnut kitchen and floor-to-ceiling glazing were added.
Construction by Greening Homes

Photo by Randy O'Rourke
Imagen de hall clásico de tamaño medio con puerta simple, puerta blanca, suelo de madera en tonos medios, paredes multicolor y suelo beige
Imagen de hall clásico de tamaño medio con puerta simple, puerta blanca, suelo de madera en tonos medios, paredes multicolor y suelo beige

2-story open foyer with custom trim work and luxury vinyl flooring.
Ejemplo de distribuidor marinero extra grande con paredes multicolor, suelo vinílico, puerta doble, puerta blanca, suelo multicolor, casetón y boiserie
Ejemplo de distribuidor marinero extra grande con paredes multicolor, suelo vinílico, puerta doble, puerta blanca, suelo multicolor, casetón y boiserie

We remodeled this unassuming mid-century home from top to bottom. An entire third floor and two outdoor decks were added. As a bonus, we made the whole thing accessible with an elevator linking all three floors.
The 3rd floor was designed to be built entirely above the existing roof level to preserve the vaulted ceilings in the main level living areas. Floor joists spanned the full width of the house to transfer new loads onto the existing foundation as much as possible. This minimized structural work required inside the existing footprint of the home. A portion of the new roof extends over the custom outdoor kitchen and deck on the north end, allowing year-round use of this space.
Exterior finishes feature a combination of smooth painted horizontal panels, and pre-finished fiber-cement siding, that replicate a natural stained wood. Exposed beams and cedar soffits provide wooden accents around the exterior. Horizontal cable railings were used around the rooftop decks. Natural stone installed around the front entry enhances the porch. Metal roofing in natural forest green, tie the whole project together.
On the main floor, the kitchen remodel included minimal footprint changes, but overhauling of the cabinets and function. A larger window brings in natural light, capturing views of the garden and new porch. The sleek kitchen now shines with two-toned cabinetry in stained maple and high-gloss white, white quartz countertops with hints of gold and purple, and a raised bubble-glass chiseled edge cocktail bar. The kitchen’s eye-catching mixed-metal backsplash is a fun update on a traditional penny tile.
The dining room was revamped with new built-in lighted cabinetry, luxury vinyl flooring, and a contemporary-style chandelier. Throughout the main floor, the original hardwood flooring was refinished with dark stain, and the fireplace revamped in gray and with a copper-tile hearth and new insert.
During demolition our team uncovered a hidden ceiling beam. The clients loved the look, so to meet the planned budget, the beam was turned into an architectural feature, wrapping it in wood paneling matching the entry hall.
The entire day-light basement was also remodeled, and now includes a bright & colorful exercise studio and a larger laundry room. The redesign of the washroom includes a larger showering area built specifically for washing their large dog, as well as added storage and countertop space.
This is a project our team is very honored to have been involved with, build our client’s dream home.
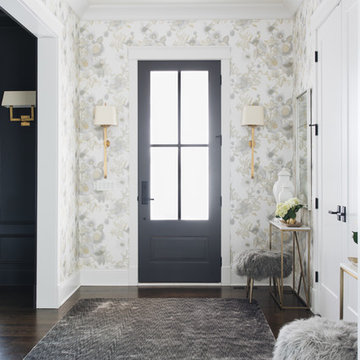
Ejemplo de distribuidor tradicional renovado con paredes multicolor, suelo de madera oscura, puerta simple, puerta negra y suelo marrón
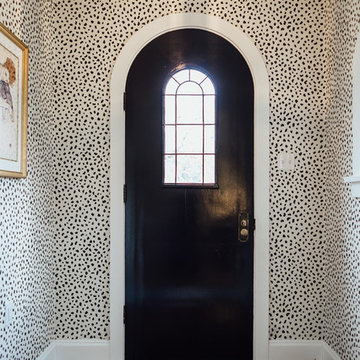
Modelo de puerta principal clásica de tamaño medio con paredes multicolor, suelo de madera en tonos medios, puerta simple y puerta negra
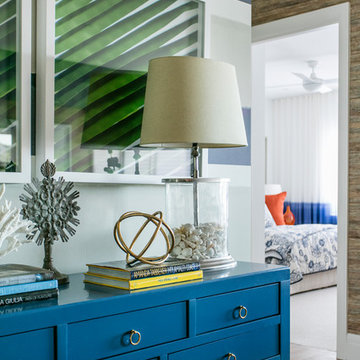
Photographer :Yie Sandison
Styling: Adam Scougall/Peter Casey
Foto de entrada marinera con paredes multicolor y suelo de madera clara
Foto de entrada marinera con paredes multicolor y suelo de madera clara
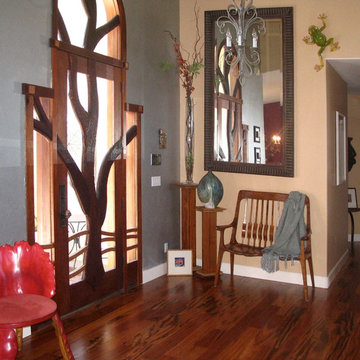
Imagen de distribuidor bohemio grande con puerta simple, paredes multicolor, suelo de madera oscura y puerta de vidrio

Susan Gilmore
Imagen de distribuidor ecléctico grande con paredes multicolor, suelo de baldosas de cerámica y suelo marrón
Imagen de distribuidor ecléctico grande con paredes multicolor, suelo de baldosas de cerámica y suelo marrón
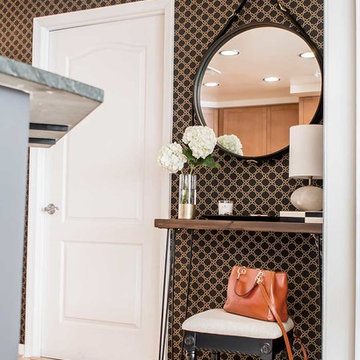
Chic entryway makes a dramatic impression in a small DC condo. Trellis wallpaper and glam accessories, including a hairpin leg console table and an equestrian mirror.
Small spaces deserve Big style!
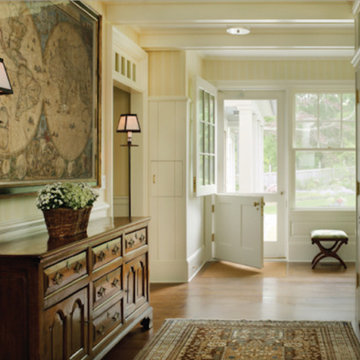
Traditional mudroom
Photographer: Tria Govan
Imagen de vestíbulo posterior clásico de tamaño medio con paredes multicolor, suelo de madera en tonos medios, puerta tipo holandesa, puerta blanca y suelo marrón
Imagen de vestíbulo posterior clásico de tamaño medio con paredes multicolor, suelo de madera en tonos medios, puerta tipo holandesa, puerta blanca y suelo marrón
2.116 fotos de entradas con paredes multicolor
12