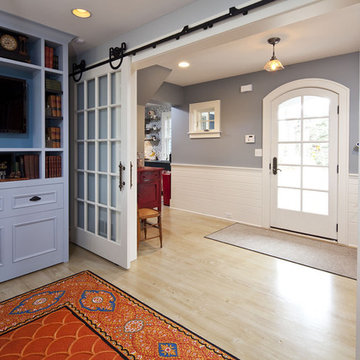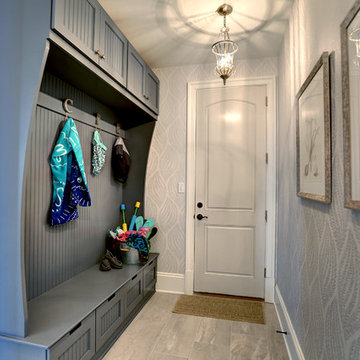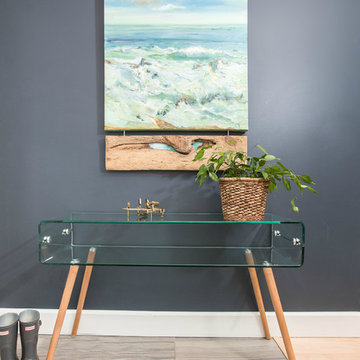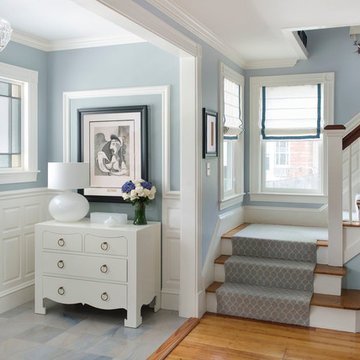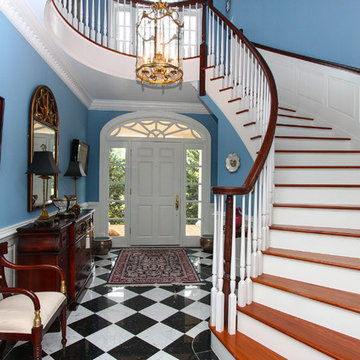4.258 fotos de entradas con paredes azules
Filtrar por
Presupuesto
Ordenar por:Popular hoy
81 - 100 de 4258 fotos
Artículo 1 de 2
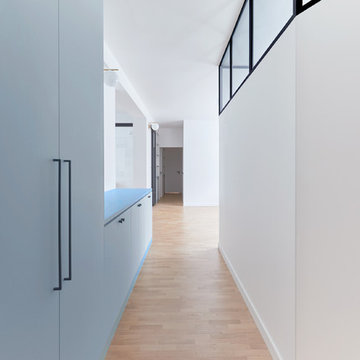
Anaïs Nieto
Modelo de distribuidor actual de tamaño medio con paredes azules y suelo de madera en tonos medios
Modelo de distribuidor actual de tamaño medio con paredes azules y suelo de madera en tonos medios
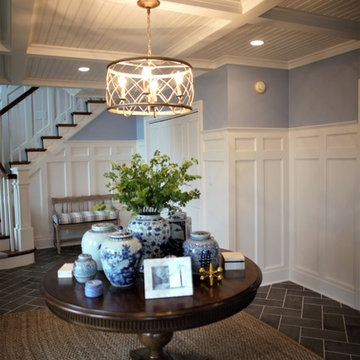
Foto de distribuidor tradicional de tamaño medio con paredes azules, suelo de baldosas de cerámica y suelo gris
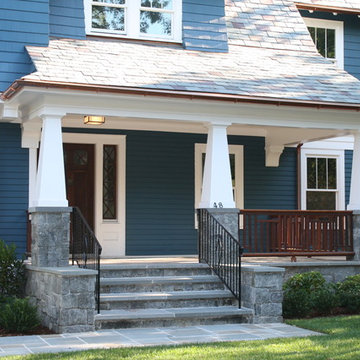
Details also include new copper gutters and leaders, new windows, stone foundation and steps, new slate roof, cedar shakes and siding...the removal of the circular asphalt drive and the addition of all new landscaping.
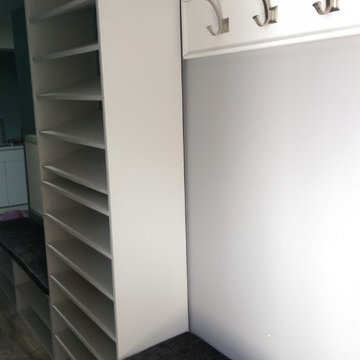
Entry with coat hangers and seating area for dressing!
Diseño de vestíbulo posterior moderno de tamaño medio con paredes azules y suelo de madera clara
Diseño de vestíbulo posterior moderno de tamaño medio con paredes azules y suelo de madera clara

Modelo de distribuidor campestre grande con paredes azules, puerta simple, puerta azul, madera y papel pintado

-Foyer- Adjacent from the credenza and mirror sits this contemporary rustic washed gray bench adorned with fringe trim throw pillows and a cozy, soft throw blanket. Complementing the light blue gray wall color, a small rectilinear area rug and abstract forest artwork piece are selected to complete the Foyer.

This newly constructed home sits on five beautiful acres. Entry vestibule and foyer, with a peek into the powder bath. Salvaged marble floor tiles from Europe, through Exquisite Surfaces, Los Angeles. French antique furnishings, like the circa 1880 chest with Carrara top. Hand painted chinoiserie wallpaper from Gracie. Mirror is through Schumacher. Eric Roth Photography
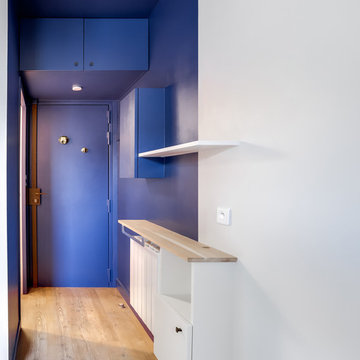
Sas d'entrée avec rangement de stockage au-dessus de la porte...
Imagen de distribuidor pequeño con paredes azules, suelo de madera clara, puerta simple, puerta azul y suelo marrón
Imagen de distribuidor pequeño con paredes azules, suelo de madera clara, puerta simple, puerta azul y suelo marrón
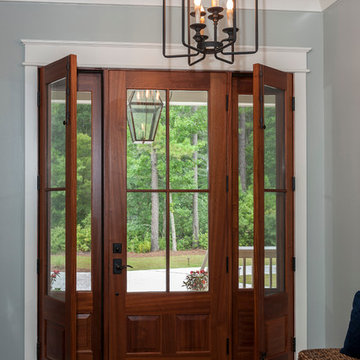
The gorgeous front door leads into the entry hall with lovely hanging lighting. Operable side lights on front door allow even more light in this roomy entry way.
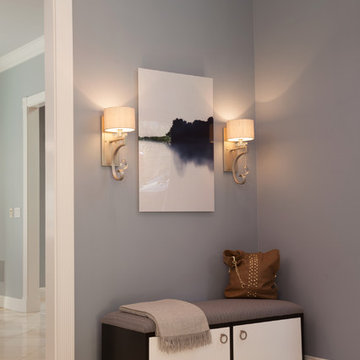
The entry features a custom bench designed by Coddington Design (a chic place to store shoes), and crystal drop sconces with custom grey silk lampshades.
Photo: Caren Alpert
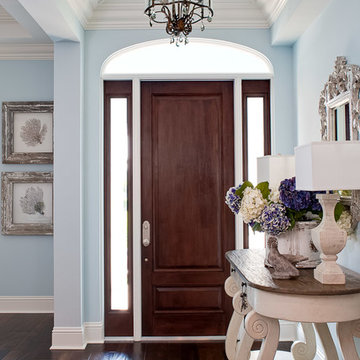
Andy Frame Photography
Ejemplo de entrada exótica con paredes azules y suelo marrón
Ejemplo de entrada exótica con paredes azules y suelo marrón
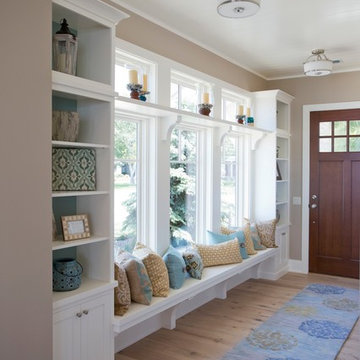
This four-story cottage bungalow is designed to perch on a steep shoreline, allowing homeowners to get the most out of their space. The main level of the home accommodates gatherings with easy flow between the living room, dining area, kitchen, and outdoor deck. The midlevel offers a lounge, bedroom suite, and the master bedroom, complete with access to a private deck. The family room, kitchenette, and beach bath on the lower level open to an expansive backyard patio and pool area. At the top of the nest is the loft area, which provides a bunk room and extra guest bedroom suite.

Dans l’entrée, des rangements sur mesure ont été pensés pour y camoufler les manteaux et chaussures.
Modelo de distribuidor escandinavo de tamaño medio con paredes azules, suelo de madera clara, puerta simple y puerta blanca
Modelo de distribuidor escandinavo de tamaño medio con paredes azules, suelo de madera clara, puerta simple y puerta blanca

This entryway is all about function, storage, and style. The vibrant cabinet color coupled with the fun wallpaper creates a "wow factor" when friends and family enter the space. The custom built cabinets - from Heard Woodworking - creates ample storage for the entire family throughout the changing seasons.
4.258 fotos de entradas con paredes azules
5
