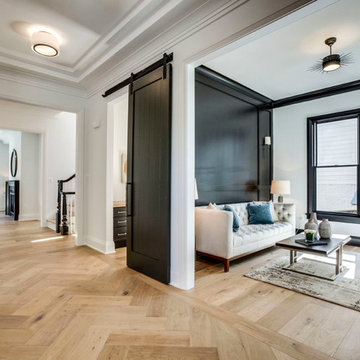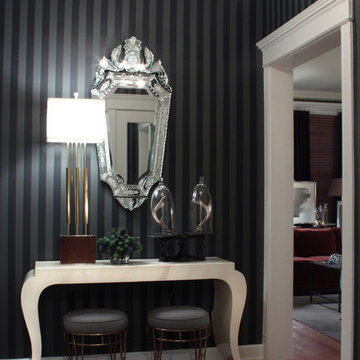4.525 fotos de entradas clásicas renovadas con suelo de madera en tonos medios
Filtrar por
Presupuesto
Ordenar por:Popular hoy
101 - 120 de 4525 fotos
Artículo 1 de 3
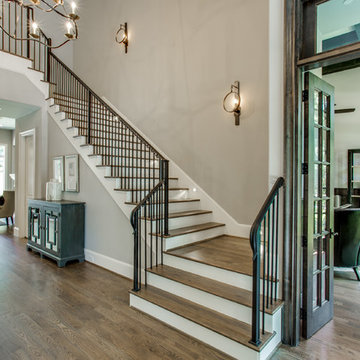
Shoot2Sell
Imagen de distribuidor tradicional renovado grande con paredes grises y suelo de madera en tonos medios
Imagen de distribuidor tradicional renovado grande con paredes grises y suelo de madera en tonos medios
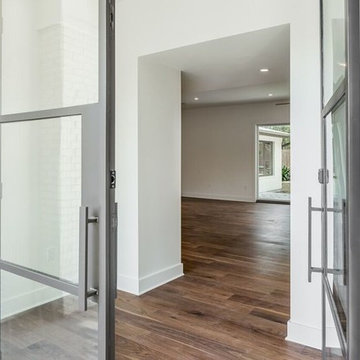
Photographer: Charles Quinn
Ejemplo de puerta principal tradicional renovada con paredes blancas, suelo de madera en tonos medios, puerta doble y puerta de vidrio
Ejemplo de puerta principal tradicional renovada con paredes blancas, suelo de madera en tonos medios, puerta doble y puerta de vidrio
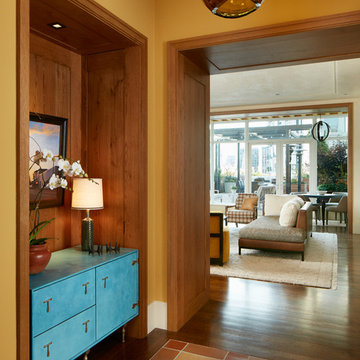
Nathan Kirkman
Imagen de distribuidor tradicional renovado de tamaño medio con paredes amarillas y suelo de madera en tonos medios
Imagen de distribuidor tradicional renovado de tamaño medio con paredes amarillas y suelo de madera en tonos medios
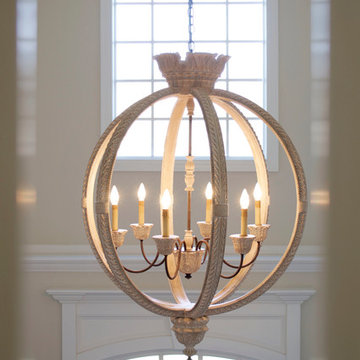
Michael Thorstad Photography
Diseño de distribuidor clásico renovado grande con paredes beige y suelo de madera en tonos medios
Diseño de distribuidor clásico renovado grande con paredes beige y suelo de madera en tonos medios
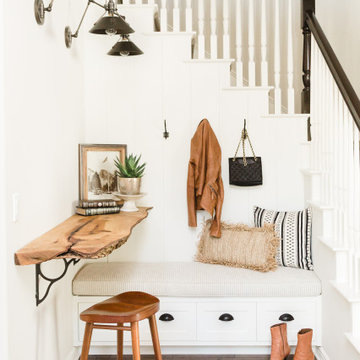
Imagen de vestíbulo posterior tradicional renovado de tamaño medio con paredes blancas, suelo de madera en tonos medios y suelo marrón
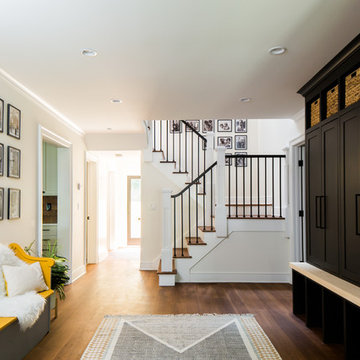
This oversized mudroom leads directly to the custom built stairs leading to the second floor. It features six enclosed lockers for storage and has additional open storage on both the top and bottom. This room was completed using an area rug to add texture. The adjacent wall features a custom refinished church pew with a bright vivid pop of color to break up the neutrals. Above the seating is a large gallery wall perfect for showcasing all of those family portraits.
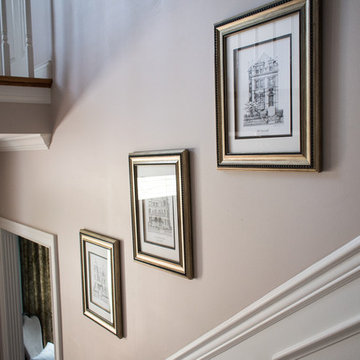
For the Foyer, we added a few finishing touches to the homeowner’s existing pieces. This barrel front chest and nailhead trim mirror are the perfect scale for this small entry wall. We designated our color scheme of blues and greens as soon as you enter the home. The homeowners did a great job with the placement of these architectural prints on the stairway wall. We added a pop of color on the landing with a large blue vase with blossom stems.
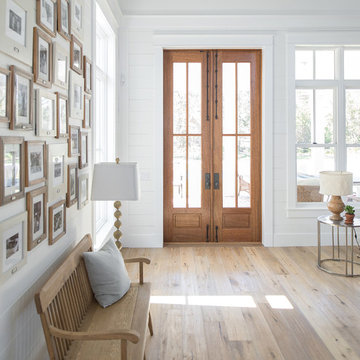
A note from Buffalo Lumber: The design trend getting traction from the show (and other sources) is called Penny Gap or Nickel Gap or sometimes shadow profile. The idea is to have a thin shadow line showing where the boards meet which creates that aesthetic.
*********************************************************************** Transitional entry showcasing medium wood stained double doors and wood wall paneling painted white. Antique bench, wood toned lamps and wood framed pictures accent the hardwood floor.
*************************************************************************
Buffalo Lumber specializes in Custom Milled, Factory Finished Wood Siding and Paneling. We ONLY do real wood.
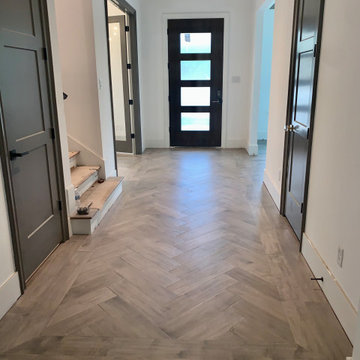
Notice the beautiful herringbone engineered wood floor entry. All interior doors were painted Sherman Williams Gauntlet gray or Sherman Williams crushed ice. The front door glass panels added beautiful lighting to enhance this entry
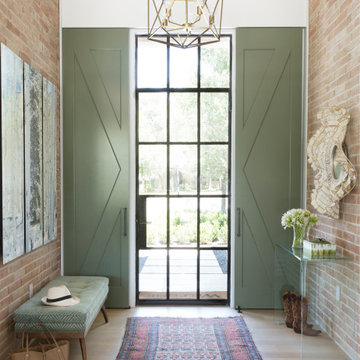
Diseño de distribuidor tradicional renovado con paredes blancas, suelo de madera en tonos medios, puerta simple, puerta de vidrio, suelo marrón y papel pintado
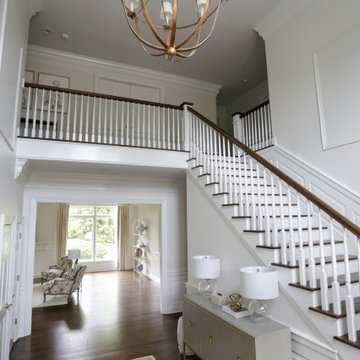
Our busy young homeowners were looking to move back to Indianapolis and considered building new, but they fell in love with the great bones of this Coppergate home. The home reflected different times and different lifestyles and had become poorly suited to contemporary living. We worked with Stacy Thompson of Compass Design for the design and finishing touches on this renovation. The makeover included improving the awkwardness of the front entrance into the dining room, lightening up the staircase with new spindles, treads and a brighter color scheme in the hall. New carpet and hardwoods throughout brought an enhanced consistency through the first floor. We were able to take two separate rooms and create one large sunroom with walls of windows and beautiful natural light to abound, with a custom designed fireplace. The downstairs powder received a much-needed makeover incorporating elegant transitional plumbing and lighting fixtures. In addition, we did a complete top-to-bottom makeover of the kitchen, including custom cabinetry, new appliances and plumbing and lighting fixtures. Soft gray tile and modern quartz countertops bring a clean, bright space for this family to enjoy. This delightful home, with its clean spaces and durable surfaces is a textbook example of how to take a solid but dull abode and turn it into a dream home for a young family.
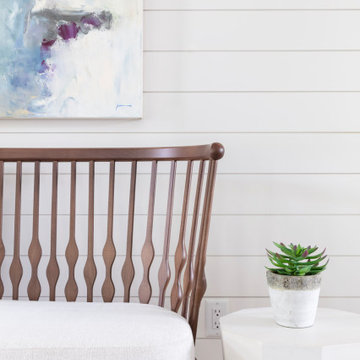
Martha O'Hara Interiors, Interior Design & Photo Styling | Troy Thies, Photography | Swan Architecture, Architect | Great Neighborhood Homes, Builder
Please Note: All “related,” “similar,” and “sponsored” products tagged or listed by Houzz are not actual products pictured. They have not been approved by Martha O’Hara Interiors nor any of the professionals credited. For info about our work: design@oharainteriors.com
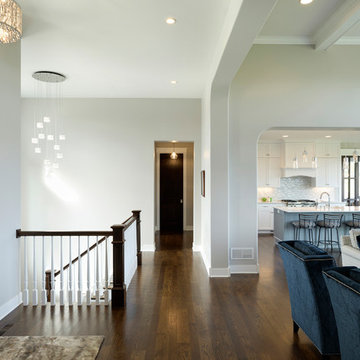
Custom home front entry & great room.
Ejemplo de puerta principal tradicional renovada grande con paredes grises, suelo de madera en tonos medios, puerta doble, puerta de madera oscura y suelo marrón
Ejemplo de puerta principal tradicional renovada grande con paredes grises, suelo de madera en tonos medios, puerta doble, puerta de madera oscura y suelo marrón
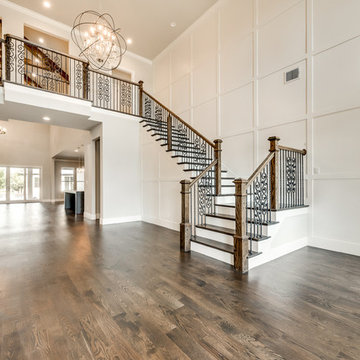
Ejemplo de distribuidor tradicional renovado grande con paredes grises, suelo de madera en tonos medios, puerta doble, puerta metalizada y suelo marrón
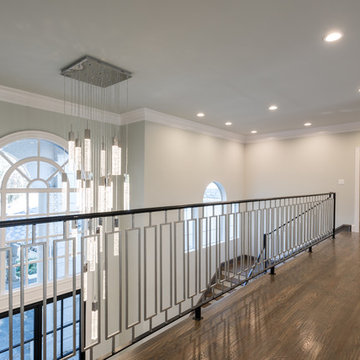
Michael Hunter Photography
Diseño de hall tradicional renovado extra grande con paredes grises, suelo de madera en tonos medios, puerta doble, puerta negra y suelo marrón
Diseño de hall tradicional renovado extra grande con paredes grises, suelo de madera en tonos medios, puerta doble, puerta negra y suelo marrón
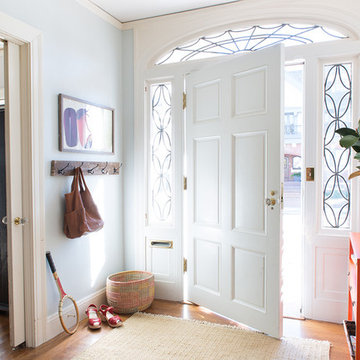
This bright and sunny entryway is made even more cheery with a bold orange console and bright artwork and accessories. The indoor/outdoor rug is easy to clean and very durable: a great choice for a young family.
Photo by Suzanna Scott.
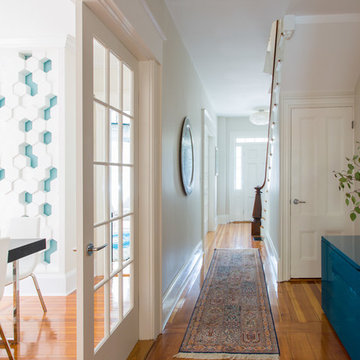
A view to the front door shows a glimpse of the dining room wall installation, the large high-gloss turquoise sideboard, and the original 1850s staircase newel post.
Photo: Eric Roth
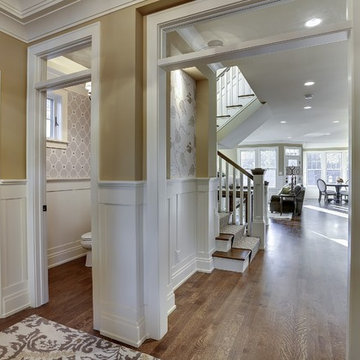
Diseño de distribuidor clásico renovado con paredes beige, suelo de madera en tonos medios, puerta simple y puerta blanca
4.525 fotos de entradas clásicas renovadas con suelo de madera en tonos medios
6
