4.525 fotos de entradas clásicas renovadas con suelo de madera en tonos medios
Filtrar por
Presupuesto
Ordenar por:Popular hoy
81 - 100 de 4525 fotos
Artículo 1 de 3
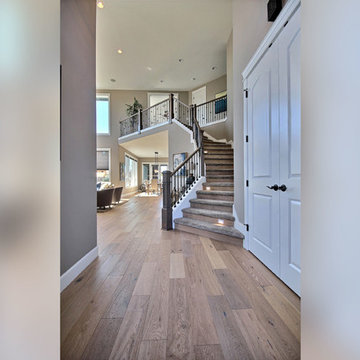
The Brahmin - in Ridgefield Washington by Cascade West Development Inc.
It has a very open and spacious feel the moment you walk in with the 2 story foyer and the 20’ ceilings throughout the Great room, but that is only the beginning! When you round the corner of the Great Room you will see a full 360 degree open kitchen that is designed with cooking and guests in mind….plenty of cabinets, plenty of seating, and plenty of counter to use for prep or use to serve food in a buffet format….you name it. It quite truly could be the place that gives birth to a new Master Chef in the making!
Cascade West Facebook: https://goo.gl/MCD2U1
Cascade West Website: https://goo.gl/XHm7Un
These photos, like many of ours, were taken by the good people of ExposioHDR - Portland, Or
Exposio Facebook: https://goo.gl/SpSvyo
Exposio Website: https://goo.gl/Cbm8Ya
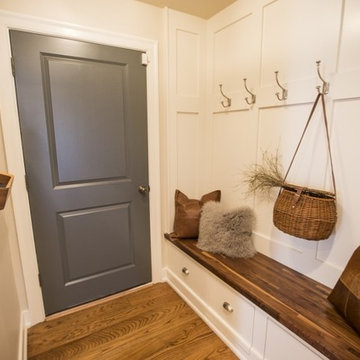
Diseño de entrada tradicional renovada pequeña con paredes beige, suelo de madera en tonos medios, puerta simple y puerta gris
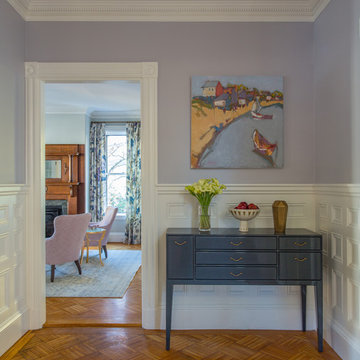
Designer Amanda Reid selected Landry & Arcari rugs for this recent Victorian restoration featured on This Old House on PBS. The goal for the project was to bring the home back to its original Victorian style after a previous owner removed many classic architectural details.
Eric Roth
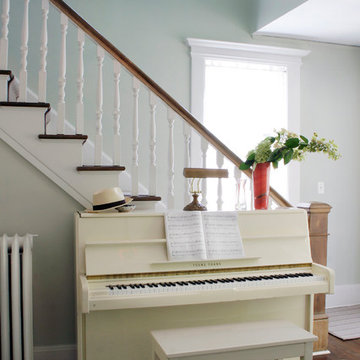
Ejemplo de distribuidor tradicional renovado de tamaño medio con paredes azules, suelo de madera en tonos medios, puerta doble y puerta blanca

Photography by Picture Perfect House
Modelo de distribuidor abovedado tradicional renovado extra grande con paredes grises, suelo de madera en tonos medios, puerta simple, puerta blanca y suelo gris
Modelo de distribuidor abovedado tradicional renovado extra grande con paredes grises, suelo de madera en tonos medios, puerta simple, puerta blanca y suelo gris
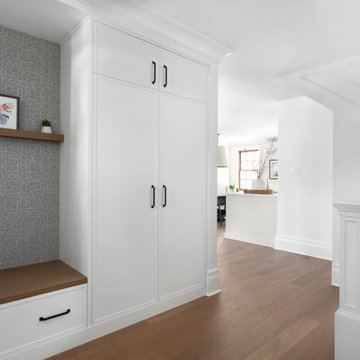
This bright white entrance is not only beautiful but super practical. We've incorporated specific storage solution to accommodate this young, busy family's needs.
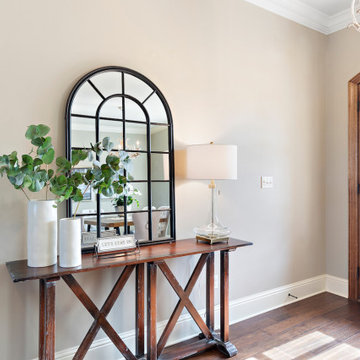
Foto de hall clásico renovado de tamaño medio con paredes beige, suelo de madera en tonos medios, puerta doble, puerta de madera en tonos medios y suelo marrón
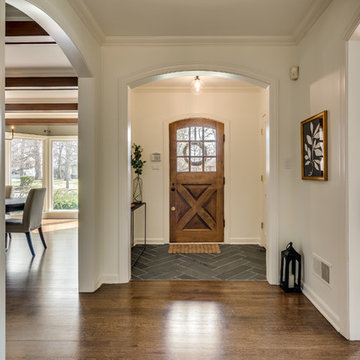
Chicago Home Photos
Modelo de hall clásico renovado con paredes blancas, suelo de madera en tonos medios, puerta simple, puerta de madera en tonos medios y suelo marrón
Modelo de hall clásico renovado con paredes blancas, suelo de madera en tonos medios, puerta simple, puerta de madera en tonos medios y suelo marrón
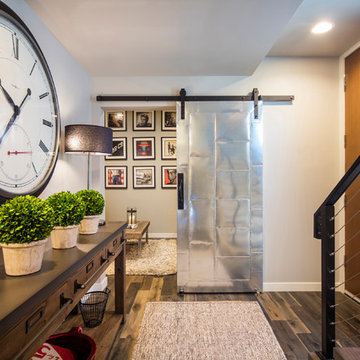
YE-H Photography
Diseño de distribuidor clásico renovado con paredes beige, suelo de madera en tonos medios, puerta simple, puerta de madera en tonos medios y suelo marrón
Diseño de distribuidor clásico renovado con paredes beige, suelo de madera en tonos medios, puerta simple, puerta de madera en tonos medios y suelo marrón
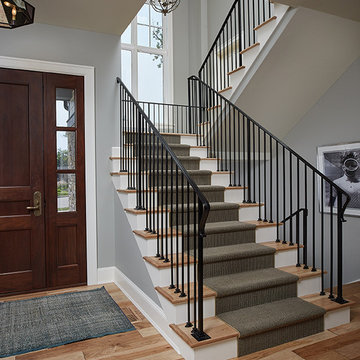
Graced with an abundance of windows, Alexandria’s modern meets traditional exterior boasts stylish stone accents, interesting rooflines and a pillared and welcoming porch. You’ll never lack for style or sunshine in this inspired transitional design perfect for a growing family. The timeless design merges a variety of classic architectural influences and fits perfectly into any neighborhood. A farmhouse feel can be seen in the exterior’s peaked roof, while the shingled accents reference the ever-popular Craftsman style. Inside, an abundance of windows flood the open-plan interior with light. Beyond the custom front door with its eye-catching sidelights is 2,350 square feet of living space on the first level, with a central foyer leading to a large kitchen and walk-in pantry, adjacent 14 by 16-foot hearth room and spacious living room with a natural fireplace. Also featured is a dining area and convenient home management center perfect for keeping your family life organized on the floor plan’s right side and a private study on the left, which lead to two patios, one covered and one open-air. Private spaces are concentrated on the 1,800-square-foot second level, where a large master suite invites relaxation and rest and includes built-ins, a master bath with double vanity and two walk-in closets. Also upstairs is a loft, laundry and two additional family bedrooms as well as 400 square foot of attic storage. The approximately 1,500-square-foot lower level features a 15 by 24-foot family room, a guest bedroom, billiards and refreshment area, and a 15 by 26-foot home theater perfect for movie nights.
Photographer: Ashley Avila Photography
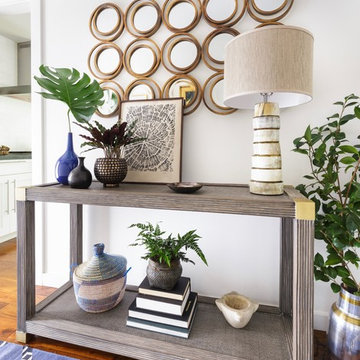
Entry way with graphic rug and rattan table
Diseño de hall clásico renovado de tamaño medio con paredes blancas, suelo de madera en tonos medios, puerta simple, puerta marrón y suelo marrón
Diseño de hall clásico renovado de tamaño medio con paredes blancas, suelo de madera en tonos medios, puerta simple, puerta marrón y suelo marrón
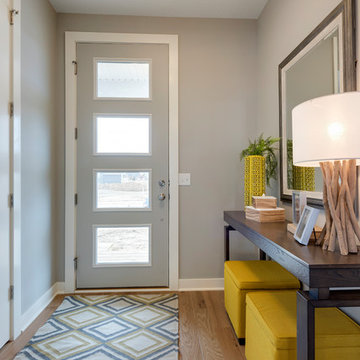
This home is built by Robert Thomas Homes located in Minnesota. Our showcase models are professionally staged. FOR STAGING PRODUCT QUESTIONS please contact Ambiance at Home for information on furniture - 952.440.6757. Photography by Steve Silverman
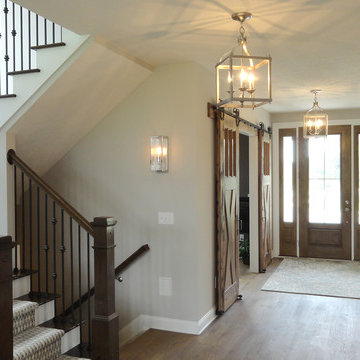
Beautiful Entry with custom barn doors and lantern lights.
Ejemplo de distribuidor tradicional renovado de tamaño medio con paredes grises, suelo de madera en tonos medios, puerta simple y puerta de madera oscura
Ejemplo de distribuidor tradicional renovado de tamaño medio con paredes grises, suelo de madera en tonos medios, puerta simple y puerta de madera oscura
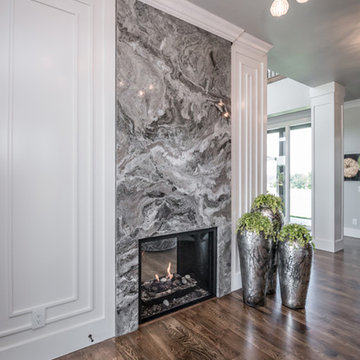
• CUSTOM DESIGNED AND BUILT CURVED FLOATING STAIRCASE AND CUSTOM BLACK
IRON RAILING BY UDI (PAINTED IN SHERWIN WILLIAMS GRIFFIN)
• NAPOLEON SEE THROUGH FIREPLACE SUPPLIED BY GODFREY AND BLACK WITH
MARBLE SURROUND SUPPLIED BY PAC SHORES AND INSTALLED BY CORDERS WITH LED
COLOR CHANGING BACK LIGHTING
• CUSTOM WALL PANELING INSTALLED BY LBH CARPENTRY AND PAINTED BY M AND L
PAINTING IN SHERWIN WILLIAMS MARSHMALLOW

We juxtaposed bold colors and contemporary furnishings with the early twentieth-century interior architecture for this four-level Pacific Heights Edwardian. The home's showpiece is the living room, where the walls received a rich coat of blackened teal blue paint with a high gloss finish, while the high ceiling is painted off-white with violet undertones. Against this dramatic backdrop, we placed a streamlined sofa upholstered in an opulent navy velour and companioned it with a pair of modern lounge chairs covered in raspberry mohair. An artisanal wool and silk rug in indigo, wine, and smoke ties the space together.

Foto de distribuidor clásico renovado grande con paredes beige, suelo de madera en tonos medios, puerta simple, puerta de madera en tonos medios, suelo marrón y ladrillo
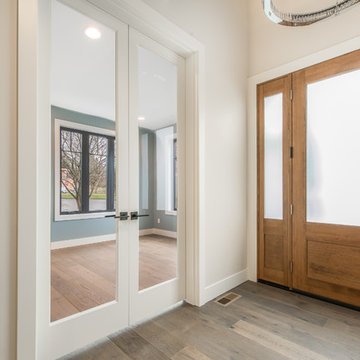
Ejemplo de puerta principal tradicional renovada de tamaño medio con paredes beige, suelo de madera en tonos medios, puerta simple, puerta de madera en tonos medios y suelo marrón
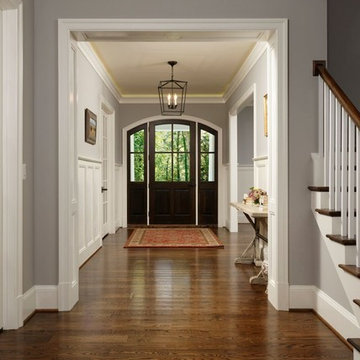
Imagen de puerta principal tradicional renovada de tamaño medio con suelo de madera en tonos medios, suelo marrón, paredes marrones, puerta simple y puerta de madera oscura
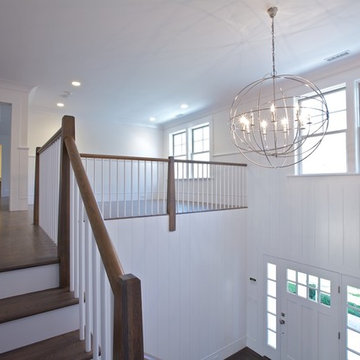
Double height foyer with paneled walls and extra wide staircase.
Diseño de distribuidor tradicional renovado grande con paredes blancas, suelo de madera en tonos medios, puerta simple y puerta blanca
Diseño de distribuidor tradicional renovado grande con paredes blancas, suelo de madera en tonos medios, puerta simple y puerta blanca
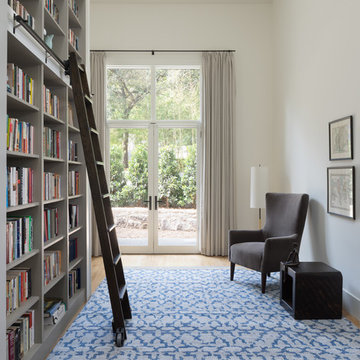
Entry features book case; stairway to second floor addition is hidden beyond. Silk rug from Black Sheep, Austin.
Photo by Whit Preston
Modelo de distribuidor tradicional renovado con paredes blancas, suelo de madera en tonos medios, puerta doble y puerta blanca
Modelo de distribuidor tradicional renovado con paredes blancas, suelo de madera en tonos medios, puerta doble y puerta blanca
4.525 fotos de entradas clásicas renovadas con suelo de madera en tonos medios
5