1.694 fotos de comedores retro con suelo marrón
Filtrar por
Presupuesto
Ordenar por:Popular hoy
101 - 120 de 1694 fotos
Artículo 1 de 3
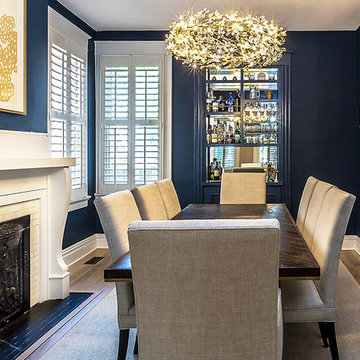
Photography Anna Zagorodna
Diseño de comedor retro pequeño cerrado con paredes azules, suelo de madera clara, todas las chimeneas, marco de chimenea de baldosas y/o azulejos y suelo marrón
Diseño de comedor retro pequeño cerrado con paredes azules, suelo de madera clara, todas las chimeneas, marco de chimenea de baldosas y/o azulejos y suelo marrón
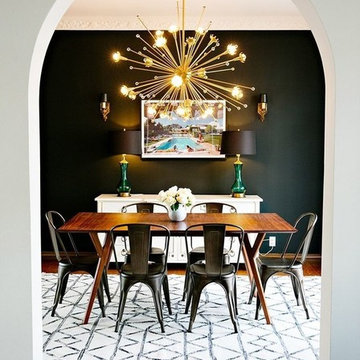
Foto de comedor retro de tamaño medio sin chimenea con paredes negras, suelo de madera en tonos medios y suelo marrón
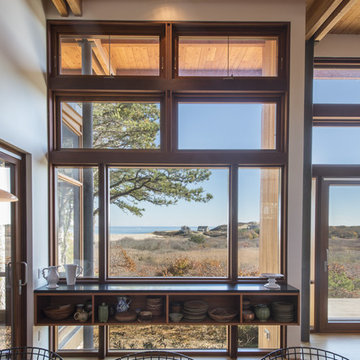
Peter Vanderwarker
Ejemplo de comedor vintage de tamaño medio abierto con paredes blancas, suelo de madera clara, chimenea de doble cara, marco de chimenea de hormigón y suelo marrón
Ejemplo de comedor vintage de tamaño medio abierto con paredes blancas, suelo de madera clara, chimenea de doble cara, marco de chimenea de hormigón y suelo marrón
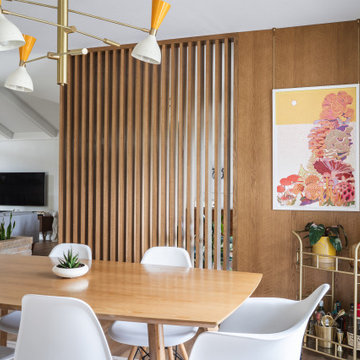
Diseño de comedor de cocina retro con paredes blancas, suelo de madera en tonos medios, suelo marrón y madera
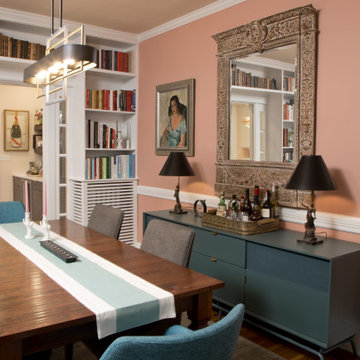
This project is featured in Home & Design Magazine's Winter 2022 issue.
Imagen de comedor retro de tamaño medio cerrado con paredes rosas, suelo de madera en tonos medios y suelo marrón
Imagen de comedor retro de tamaño medio cerrado con paredes rosas, suelo de madera en tonos medios y suelo marrón
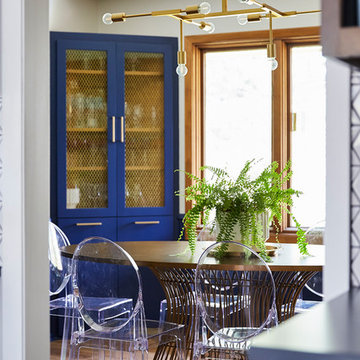
Modelo de comedor vintage de tamaño medio cerrado con paredes blancas, suelo de madera en tonos medios, todas las chimeneas, marco de chimenea de ladrillo y suelo marrón
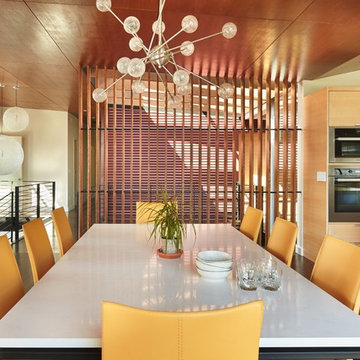
We worked with a family of six to create a light-filled “tree house” on two levels entering across bridges from an existing drive, gardens, and walks privately nestled below the accessing street. The owner envisioned a residence that felt open, full of light, and captured connections between family and private spaces vertically and horizontally. The owners wanted egalitarian spaces to encourage peaceful cohabitation between three generations living in the home.
Project Details
-Location: Medina, Washington
-Size: 4,988.43 SF + 369.37 SF Decks
-Cost: $ 331.00 /SF
-Photographer:Benjamin Benschneider
/ The Seattle Times
Tim James Rhodes + Josh Meharry
/ Rhodes Architecture + Light
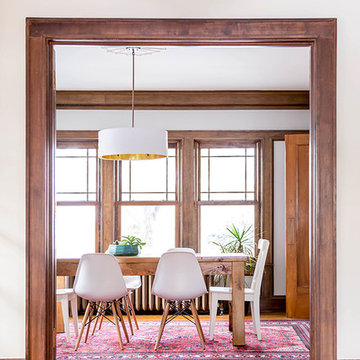
Imagen de comedor de cocina vintage de tamaño medio sin chimenea con paredes blancas, suelo de madera clara y suelo marrón
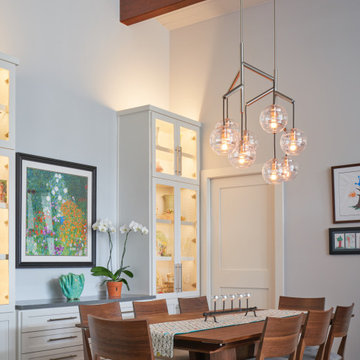
Dining Room
Ejemplo de comedor de cocina retro de tamaño medio con paredes grises, suelo de madera en tonos medios, suelo marrón y machihembrado
Ejemplo de comedor de cocina retro de tamaño medio con paredes grises, suelo de madera en tonos medios, suelo marrón y machihembrado
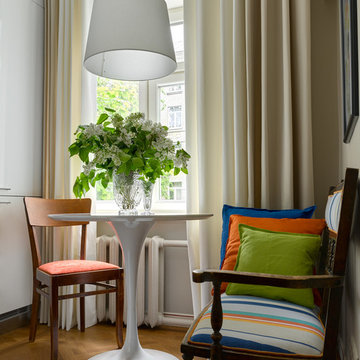
Сергей Ананьев
Ejemplo de comedor de cocina vintage pequeño con paredes beige, suelo de madera en tonos medios y suelo marrón
Ejemplo de comedor de cocina vintage pequeño con paredes beige, suelo de madera en tonos medios y suelo marrón
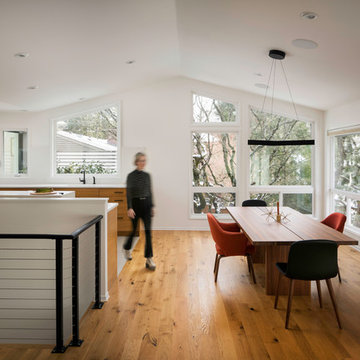
Photo by Caleb Vandermeer Photography
Ejemplo de comedor retro grande abierto sin chimenea con paredes blancas, suelo de madera en tonos medios y suelo marrón
Ejemplo de comedor retro grande abierto sin chimenea con paredes blancas, suelo de madera en tonos medios y suelo marrón
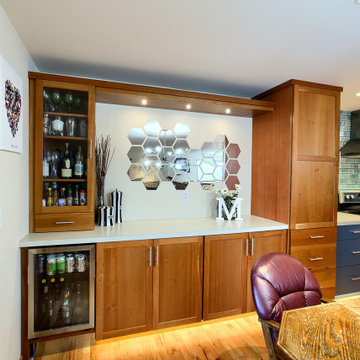
Foto de comedor de cocina retro grande sin chimenea con paredes blancas, suelo de madera clara y suelo marrón
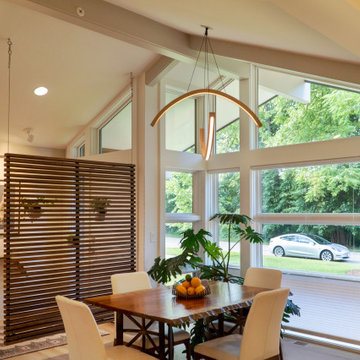
The dining room and foyer, looking out towards the front. The vaulted ceiling has beams that project out to the exterior.
Foto de comedor retro de tamaño medio abierto con paredes blancas, suelo de madera en tonos medios, suelo marrón y vigas vistas
Foto de comedor retro de tamaño medio abierto con paredes blancas, suelo de madera en tonos medios, suelo marrón y vigas vistas
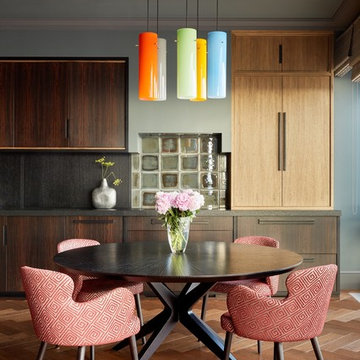
Автор проекта дизайнер, член АДДИ Ольга Амлинская
Фотосъемка Кристина Никишина
Foto de comedor de cocina vintage con suelo marrón y suelo de madera en tonos medios
Foto de comedor de cocina vintage con suelo marrón y suelo de madera en tonos medios
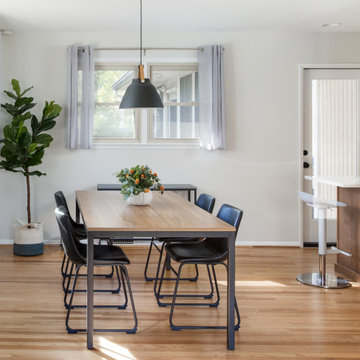
The kitchen was at the top of the list for a total overhaul – the worn oak cabinets, dated appliances, and clunky layout all had to go. Removing the decorative soffits allowed us to take the new cabinetry all the way to the ceiling, adding functional storage and visually extending the room’s height. We reconfigured the layout from a modified U to an L-shape which accomplished several things – it opened up the kitchen to the dining room, redirected circulation, and most importantly, created space for an island. A brand new pantry was created for overflow food storage, bulk items, occasional dishware and small appliances, ensuring that our client’s goal of uncluttered countertops was achievable.
The finish selections and clean lines give a nod to the home’s mid-century bones. The wood island provides warmth and the light quartz countertops, textured backsplash and white cabinets keep the kitchen feeling light and bright. We opted to install open shelving above the sink which provides display space and needed storage without the bulkiness of an overhead cabinet. The matte black faucet, hardware and decorative pendants add another level of visual interest to the modern kitchen. To unify the kitchen and dining room, we replaced the drab kitchen flooring with select red oak hardwoods that were expertly installed and refinished to match the gorgeous wood flooring throughout the home.

Dining with custom pendant lighting.
Diseño de comedor de cocina abovedado retro grande con paredes blancas, suelo de madera en tonos medios, vigas vistas, machihembrado y suelo marrón
Diseño de comedor de cocina abovedado retro grande con paredes blancas, suelo de madera en tonos medios, vigas vistas, machihembrado y suelo marrón
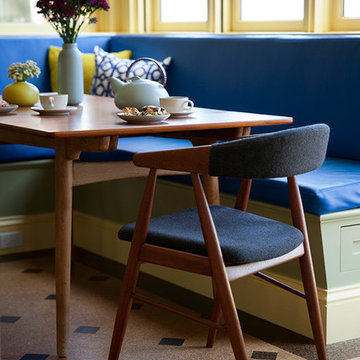
Foto de comedor vintage pequeño con suelo vinílico, suelo marrón y paredes amarillas
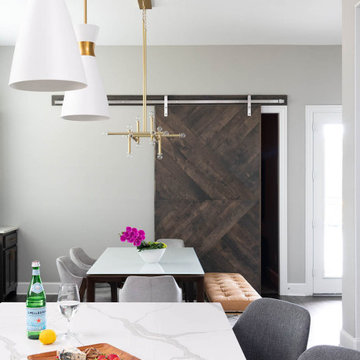
The unused dining room was envisioned as a sitting room for family chats, girlfriend wine nights, and couples’ conversations. The inspiration was taken from the vintage stereo cabinet, which the family uses regularly to play LP’s. Lighting, furniture frames, and textural rug all evoke the flavors of the ’60s and warmly invite its guests. The theme continues into the super functional study, using minimalistic furniture (including a recliner that doesn’t look like one!) and a custom-built cabinet with inset drawers and doors, providing tons of storage. The light fixture here is the perfect punctuation to this special space, keeping it open and airy.
The kitchen continues to boast minimalistic, yet prominent features. The sliding door, mid-century inspired seating and special glass top table (that has a self-contained extension when the party grows larger) are all unique pieces to define this spacious kitchen. Gold accents are throughout to warm up the space and keep it cozy.
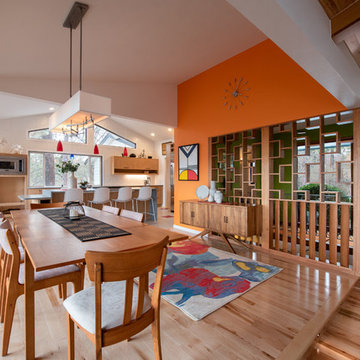
Kayleen Michelle
Diseño de comedor vintage con parades naranjas, suelo de madera en tonos medios y suelo marrón
Diseño de comedor vintage con parades naranjas, suelo de madera en tonos medios y suelo marrón
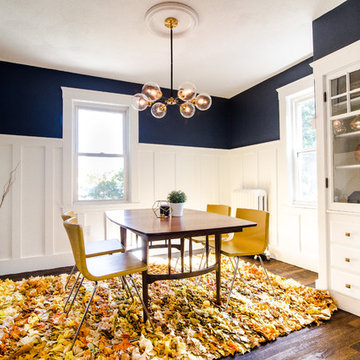
Board and batten walls painted in BM simply White. Walls painted in BM Hale Navy. Black/ brass vintage chandelier. Mid century modern dining set. Walnut hardwood floors and yellow/ orange rug. Woburn, MA. Photo by Oscar Cortes
1.694 fotos de comedores retro con suelo marrón
6