1.694 fotos de comedores retro con suelo marrón
Filtrar por
Presupuesto
Ordenar por:Popular hoy
61 - 80 de 1694 fotos
Artículo 1 de 3
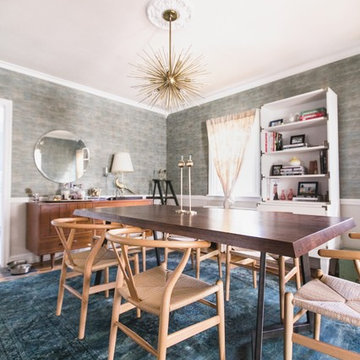
photos: Carina Romano for Apartment Therapy
Imagen de comedor vintage de tamaño medio cerrado sin chimenea con paredes azules, suelo de madera clara y suelo marrón
Imagen de comedor vintage de tamaño medio cerrado sin chimenea con paredes azules, suelo de madera clara y suelo marrón
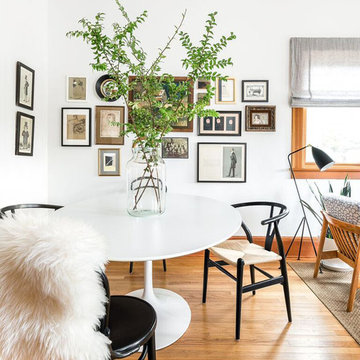
Imagen de comedor vintage de tamaño medio abierto sin chimenea con paredes blancas, suelo de madera clara y suelo marrón
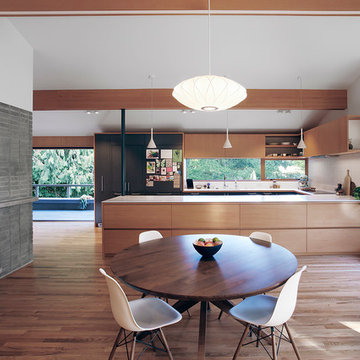
Mark Woods
Diseño de comedor vintage de tamaño medio abierto con suelo de madera en tonos medios, paredes blancas, todas las chimeneas, marco de chimenea de hormigón y suelo marrón
Diseño de comedor vintage de tamaño medio abierto con suelo de madera en tonos medios, paredes blancas, todas las chimeneas, marco de chimenea de hormigón y suelo marrón
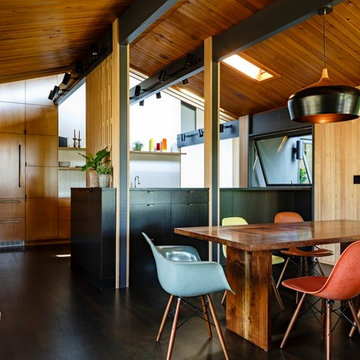
Imagen de comedor retro abierto con suelo de madera oscura y suelo marrón
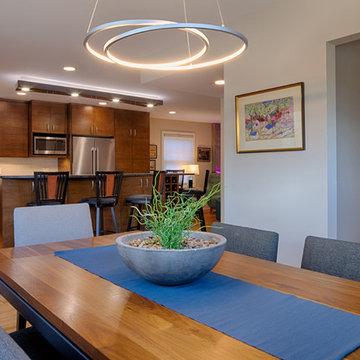
Dining room.
Foto de comedor vintage de tamaño medio abierto sin chimenea con paredes beige, suelo de madera clara y suelo marrón
Foto de comedor vintage de tamaño medio abierto sin chimenea con paredes beige, suelo de madera clara y suelo marrón
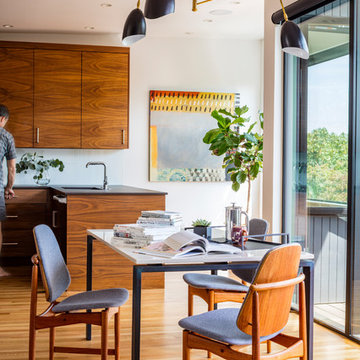
In 1949, one of mid-century modern’s most famous NW architects, Paul Hayden Kirk, built this early “glass house” in Hawthorne Hills. Rather than flattening the rolling hills of the Northwest to accommodate his structures, Kirk sought to make the least impact possible on the building site by making use of it natural landscape. When we started this project, our goal was to pay attention to the original architecture--as well as designing the home around the client’s eclectic art collection and African artifacts. The home was completely gutted, since most of the home is glass, hardly any exterior walls remained. We kept the basic footprint of the home the same—opening the space between the kitchen and living room. The horizontal grain matched walnut cabinets creates a natural continuous movement. The sleek lines of the Fleetwood windows surrounding the home allow for the landscape and interior to seamlessly intertwine. In our effort to preserve as much of the design as possible, the original fireplace remains in the home and we made sure to work with the natural lines originally designed by Kirk.
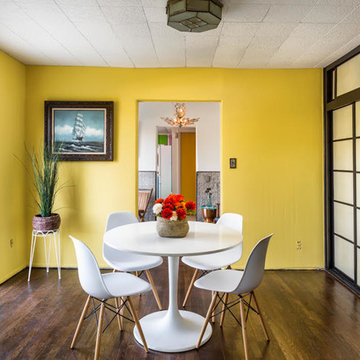
Imagen de comedor vintage de tamaño medio cerrado sin chimenea con paredes amarillas, suelo de madera oscura y suelo marrón
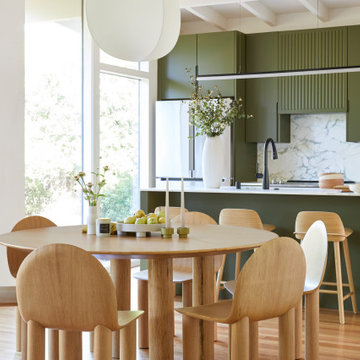
This 1956 John Calder Mackay home had been poorly renovated in years past. We kept the 1400 sqft footprint of the home, but re-oriented and re-imagined the bland white kitchen to a midcentury olive green kitchen that opened up the sight lines to the wall of glass facing the rear yard. We chose materials that felt authentic and appropriate for the house: handmade glazed ceramics, bricks inspired by the California coast, natural white oaks heavy in grain, and honed marbles in complementary hues to the earth tones we peppered throughout the hard and soft finishes. This project was featured in the Wall Street Journal in April 2022.

After searching for the perfect Paris apartment that could double as an atelier for five years, Laure Nell Interiors founder and principal Laetitia Laurent fell in love with this 415-square-foot pied-à-terre that packs a punch. Situated in the coveted Golden Triangle area in the 8th arrondissement—between avenue Montaigne, avenue des Champs-Elysées and avenue George V—the apartment was destined to be fashionable. The building’s Hausmannian architecture and a charming interior courtyard make way for modern interior architectural detailing that had been done during a previous renovation. Hardwood floors with deep black knotting, slatted wood paneling, and blue lacquer in the built-ins gave the apartment an interesting contemporary twist against the otherwise classic backdrop, including the original fireplace from the Hausmann era.
Laure Nell Interiors played up this dichotomy with playfully curated furnishings and lighting found during Paris Design Week: a mid-century Tulip table in the dining room, a coffee table from the NV Gallery x J’aime tout chez toi capsule collection, and a fireside chair from Popus Editions, a Paris-London furniture line with a restrained French take on British-inspired hues. In the bedroom, black and white details nod to Coco Chanel and ochre-colored bedding keeps the aesthetic current. A pendant from Oi Soi Oi lends the room a minimalist Asian element reminiscent of Laurent’s time in Kyoto.
Thanks to tall ceilings and the mezzanine loft space that had been added above the kitchen, the apartment exudes a feeling of grandeur despite its small footprint. Photos by Gilles Trillard

Diseño de comedor vintage grande abierto con paredes blancas, suelo de madera clara, suelo marrón y madera
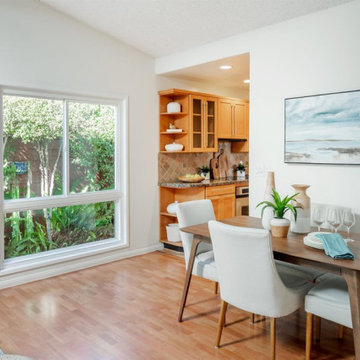
This mid-century modern home features tons of natural light, wonderful hardwood floors and an open concept with lots of outdoor living area and a large pool
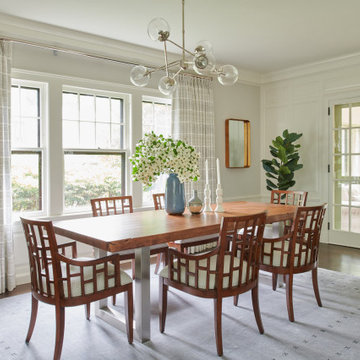
Open plan, spacious living. Honoring 1920’s architecture with a collected look.
Diseño de comedor vintage abierto con paredes beige, suelo de madera oscura y suelo marrón
Diseño de comedor vintage abierto con paredes beige, suelo de madera oscura y suelo marrón
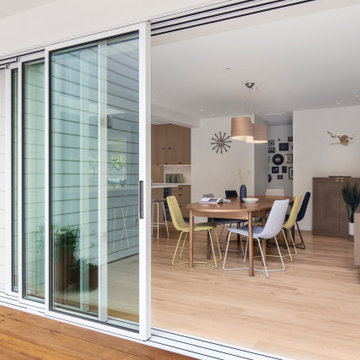
A large sliding glass door was added to this newly remodeled dining room to create indoor outdoor flow and a connection to the backyard.
Modelo de comedor retro con paredes blancas, suelo de madera clara y suelo marrón
Modelo de comedor retro con paredes blancas, suelo de madera clara y suelo marrón

We designed and renovated a Mid-Century Modern home into an ADA compliant home with an open floor plan and updated feel. We incorporated many of the homes original details while modernizing them. We converted the existing two car garage into a master suite and walk in closet, designing a master bathroom with an ADA vanity and curb-less shower. We redesigned the existing living room fireplace creating an artistic focal point in the room. The project came with its share of challenges which we were able to creatively solve, resulting in what our homeowners feel is their first and forever home.
This beautiful home won three design awards:
• Pro Remodeler Design Award – 2019 Platinum Award for Universal/Better Living Design
• Chrysalis Award – 2019 Regional Award for Residential Universal Design
• Qualified Remodeler Master Design Awards – 2019 Bronze Award for Universal Design
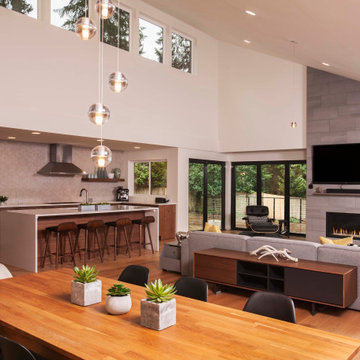
This mid century modern home has sleek lines and a functional form. This was a large remodel that involved vaulting the ceiling to create an open concept great room.
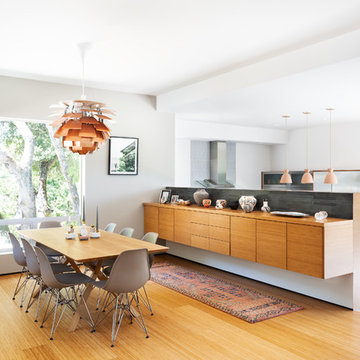
Ejemplo de comedor retro abierto con paredes blancas, suelo de madera en tonos medios y suelo marrón
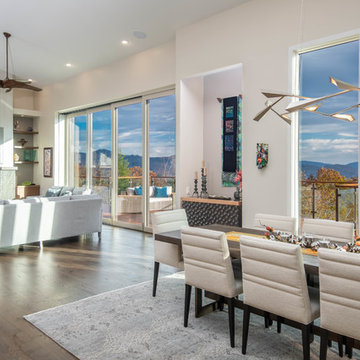
Foto de comedor vintage grande abierto sin chimenea con paredes beige, suelo de madera oscura y suelo marrón
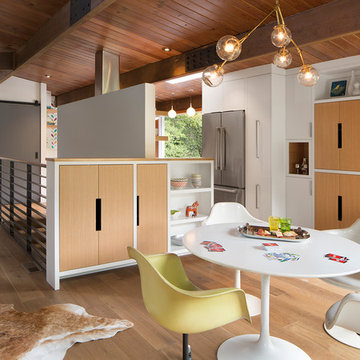
Diseño de comedor retro con paredes blancas, suelo de madera en tonos medios y suelo marrón
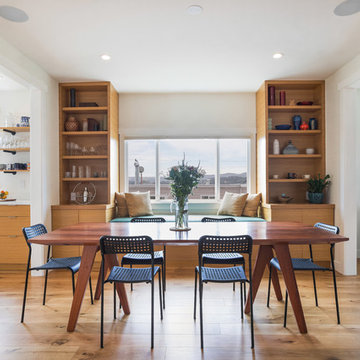
Modelo de comedor retro de tamaño medio abierto con paredes blancas, suelo de madera en tonos medios y suelo marrón
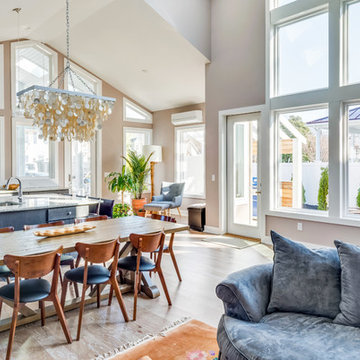
Ejemplo de comedor retro de tamaño medio abierto con paredes beige, suelo de madera clara y suelo marrón
1.694 fotos de comedores retro con suelo marrón
4