1.694 fotos de comedores retro con suelo marrón
Filtrar por
Presupuesto
Ordenar por:Popular hoy
161 - 180 de 1694 fotos
Artículo 1 de 3
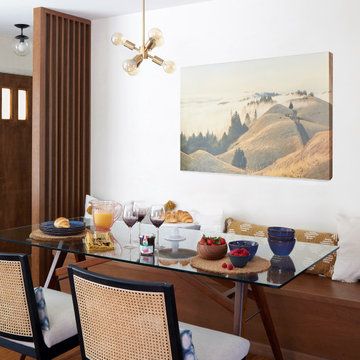
Download our free ebook, Creating the Ideal Kitchen. DOWNLOAD NOW
Designed by: Susan Klimala, CKD, CBD
Photography by: Michael Kaskel
For more information on kitchen, bath and interior design ideas go to: www.kitchenstudio-ge.com
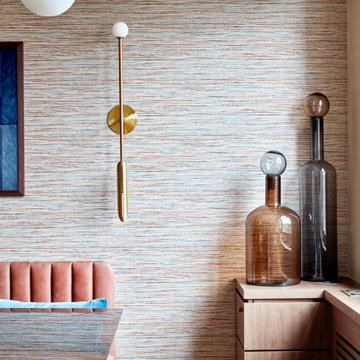
Modelo de comedor retro de tamaño medio abierto con paredes multicolor, suelo de madera en tonos medios, suelo marrón y papel pintado
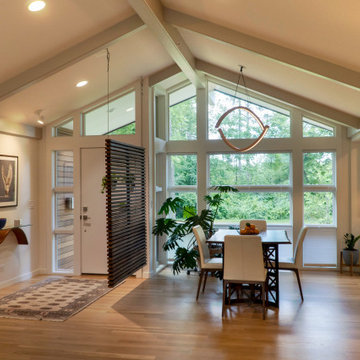
The dining room and foyer, looking out towards the front. The vaulted ceiling has beams that project out to the exterior.
Foto de comedor retro de tamaño medio abierto con paredes blancas, suelo de madera en tonos medios, suelo marrón y vigas vistas
Foto de comedor retro de tamaño medio abierto con paredes blancas, suelo de madera en tonos medios, suelo marrón y vigas vistas
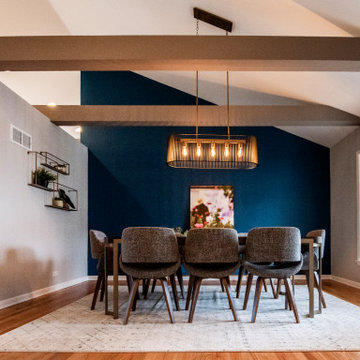
View of the vaulted dining room with blue accent wall
Modelo de comedor retro grande abierto con suelo de madera en tonos medios, suelo marrón y paredes azules
Modelo de comedor retro grande abierto con suelo de madera en tonos medios, suelo marrón y paredes azules
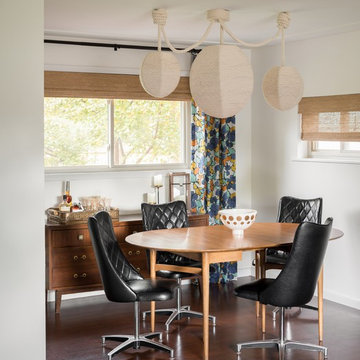
Foto de comedor vintage pequeño cerrado sin chimenea con suelo de madera oscura, paredes blancas y suelo marrón
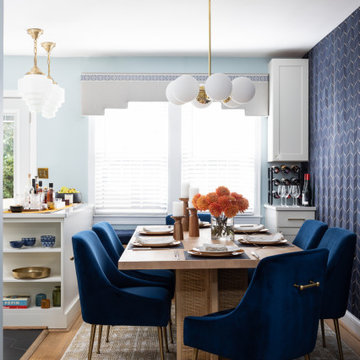
The wallcovering in the dining room captures attention and makes a bold statement. We wanted to ensure the dining room coordinated with the family room, but would set a tone all of its own. The navy and gold wallcovering has a vintage vibe with its distinctive, dimensional design crafted from natural materials.
Six velvet and gold chairs coordinate with the wallcovering perfectly and provide space and comfort when entertaining. The dining room table is a sharp contrast of bleached pine and a woven cane base and the chandelier brings the design together beautifully with an art deco and modern design.
This dining room is glamorous, stylish, vintage, and sophisticated while still being just as welcoming as the homeowners!

Ejemplo de comedor de cocina vintage pequeño sin chimenea con paredes blancas, suelo de madera oscura, suelo marrón, papel pintado y boiserie
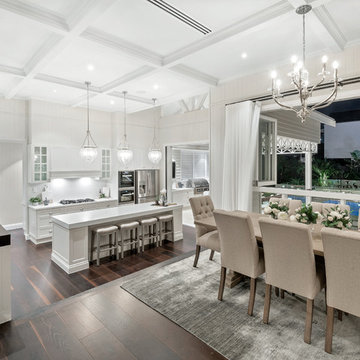
Imagen de comedor retro grande abierto con paredes beige, suelo de madera oscura y suelo marrón
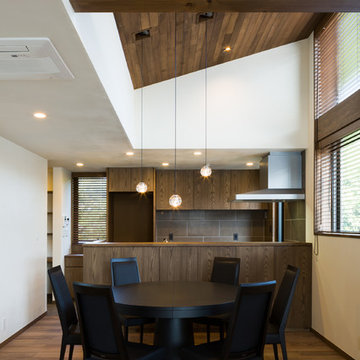
Ejemplo de comedor vintage con paredes blancas, suelo de madera en tonos medios y suelo marrón
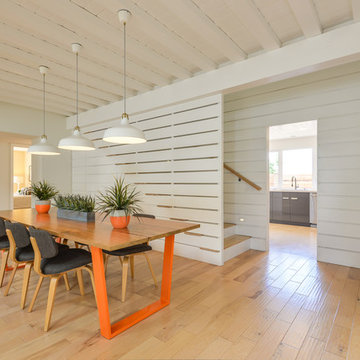
Ejemplo de comedor vintage con paredes blancas, suelo de madera en tonos medios y suelo marrón
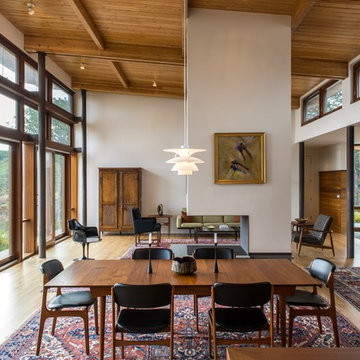
Peter Vanderwarker
Diseño de comedor retro de tamaño medio abierto con paredes blancas, suelo de madera clara, chimenea de doble cara, marco de chimenea de hormigón y suelo marrón
Diseño de comedor retro de tamaño medio abierto con paredes blancas, suelo de madera clara, chimenea de doble cara, marco de chimenea de hormigón y suelo marrón
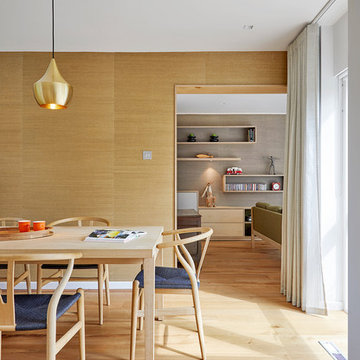
Anna Stathaki
Diseño de comedor vintage de tamaño medio con suelo de madera clara y suelo marrón
Diseño de comedor vintage de tamaño medio con suelo de madera clara y suelo marrón
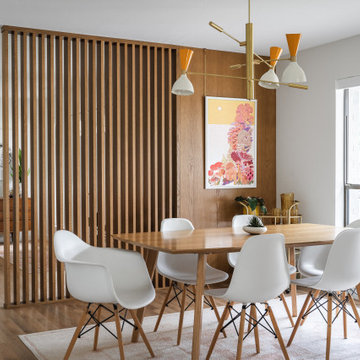
Foto de comedor retro con paredes blancas, suelo de madera en tonos medios, suelo marrón y madera
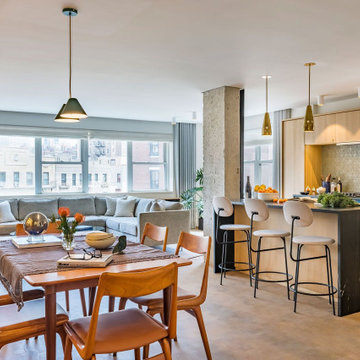
This transformation took an estate-condition 2 bedroom 2 bathroom corner unit located in the heart of NYC's West Village to a whole other level. Exquisitely designed and beautifully executed; details abound which delight the senses at every turn.

Imagen de comedor retro de tamaño medio abierto con paredes blancas, suelo de madera clara, suelo marrón, machihembrado y ladrillo
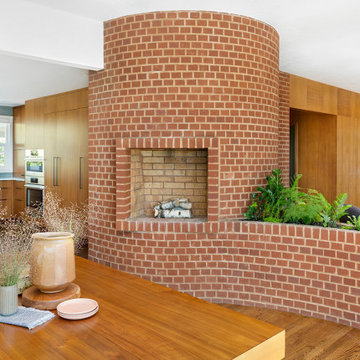
Zooming out, we see the relationship of spaces centered around the circular fireplace.
We love the interplay between the kitchen cabinets and restored mahogany panel walls & doors- one picks up where the other leaves off.
The floor tone also changed as we evaluated the new/restored mahogany finish, and in relation to white walls; we chose a medium dark brown to provide contrast with both finishes and help ground the palette.
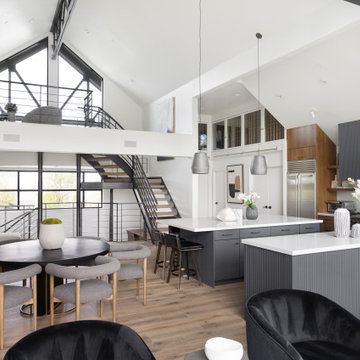
Dining room and kitchen and upstairs loft sitting area and vaulted ceiling. Wine cellar in ceiling to the right.
Ejemplo de comedor de cocina abovedado retro de tamaño medio con paredes blancas, suelo de madera en tonos medios y suelo marrón
Ejemplo de comedor de cocina abovedado retro de tamaño medio con paredes blancas, suelo de madera en tonos medios y suelo marrón
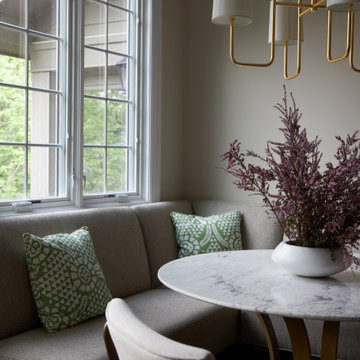
Download our free ebook, Creating the Ideal Kitchen. DOWNLOAD NOW
As with most projects, it all started with the kitchen layout. The home owners came to us wanting to upgrade their kitchen and overall aesthetic in their suburban home, with a combination of fresh paint, updated finishes, and improved flow for more ease when doing everyday activities.
A monochromatic, earth-toned palette left the kitchen feeling uninspired. It lacked the brightness they wanted from their space. An eat-in table underutilized the available square footage. The butler’s pantry was out of the way and hard to access, and the dining room felt detached from the kitchen.
Lead Designer, Stephanie Cole, saw an improved layout for the spaces that were no longer working for this family. By eliminating an existing wall between the kitchen and dining room, and relocating the bar area to the dining room, we opened up the kitchen, providing all the space we needed to create a dreamy and functional layout. A new perimeter configuration promoted circulation while also making space for a large and functional island loaded with seating – a must for any family. Because an island that isn’t big enough for everyone (and a few more) is a recipe for disaster. The light white cabinetry is fresh and contrasts with the deeper tones in the wood flooring, creating a modern aesthetic that is elevated, yet approachable for everyday living.
With better flow as the overarching goal, we made some structural changes too. To remove a bottleneck in the entryway, we angled one of the dining room walls to create more natural separation between rooms and facilitate ease of movement throughout the large space.
At The Kitchen Studio, we believe a well-designed kitchen uses every square inch to the fullest. By starting from scratch, it was possible to rethink the entire kitchen layout and design the space according to how it is used, because the kitchen shouldn’t make it harder to feed the family. A new location for the existing range, flanked by a new column refrigerator and freezer on each side, worked to anchor the space. The very large and very spacious island (a dream island if we do say so ourselves) now houses the primary sink and provides ample space for food prep and family gathering.
The new kitchen table and coordinating banquette seating provide a cozy nook for quick breakfasts before school or work, and evening homework sessions. Elegant gold details catch the natural light, elevating the aesthetic.
The dining room was transformed into one of this client’s favorite spaces and we couldn’t agree more. We saw an opportunity to give the dining room a more distinguished identity by closing off the entrance from the foyer. The relocated wet bar enhances the sophisticated vibe of this gathering space, complete with beautiful antique mirror tiles and open shelving encased by moody built-in cabinets.
Updated furnishings add warmth. A rich walnut table is paired with custom chairs in a muted coral fabric. The large, transitional chandelier grounds the room, pairing beautifully with the gold finishes prevalent in the faucet and cabinet hardware. Linen-inspired wallpaper and cream-toned window treatments add to the glamorous feel of this entertainment space.
There is no way around it. The laundry room was cramped. The large washer and dryer blocked access to the sink and left little room for the space to serve its other essential function – as a mudroom. Because we reworked the kitchen layout to create more space overall, we could rethink the mudroom too – an essential for any busy family. The first step was moving the washer and dryer to an existing area on the second floor, where most of the family’s laundry lives (no one wants to carry laundry up and down the stairs if they don’t have to anyway). This is a more functional solution and opened up the space for all the mudroom necessities – including the existing kitchen refrigerator, loads of built-in cubbies, and a bench.
It’s hard to not fall in love with every detail of a new space, especially when it serves your day-to-day life. But that doesn’t mean the clients didn’t have their favorite features they use on the daily. This remodel was focused largely on function with a new kitchen layout. And it’s the functional features that have the biggest impact. The large island provides much needed workspace in the kitchen and is a spot where everyone gathers together – it grounds the space and the family. And the custom counter stools are the icing on the cake. The nearby mudroom has everything their previous space was lacking – ample storage, space for everyone’s essentials, and the beloved cement floor tiles that are both durable and artistic.
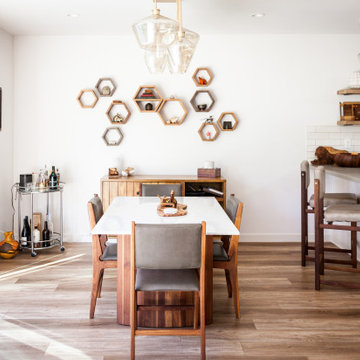
An addition to an existing home in beautiful Pasadena allowed for a larger dining room, kitchen and living area. We opened up the interiors with large La-Cantina doors.
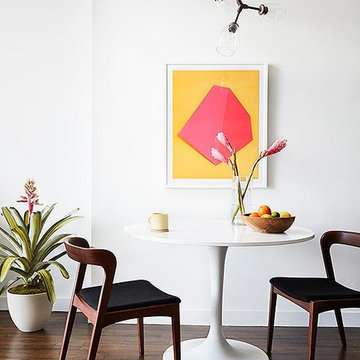
Recently, we were lucky enough to partner with One Kings Lane to lend a painting hand on a spring redesign of the fabulous Mindy Kaling’s NYC apartment. Mindy had worked directly with designer Sally Gotfredson of The Studio at One Kings Lane to help envision her space, and although Mindy herself was in L.A. for the majority of the project, Sally and the pros at OKL were able to expertly manage her project from the East Coast!
When it came to the painting portion of the renovation, Mindy wanted the apartment to be “…a reflection of [her] street style – great accents on top of a neutral palette.” She wanted statement fixtures, like chandeliers, eye-catching artwork, and brass accents. And she wanted all of these on a fresh, clean palette for maximum effect.
To achieve this, Paintzen kept it simple. We supplied white paint in a matte finish for all the ceilings and certain walls to create a bright, crisp surface over which Sally could create an impactful design. (Get the look with Delicate White!)
Rather than feeling bland, these fresh and clean white walls made a huge difference with this makeover… and were the ideal option for Mindy’s Nolita home. It laid the foundation for all the beautiful, bold, and perfectly “Mindy” additions that One Kings Lane had in store for her home.
1.694 fotos de comedores retro con suelo marrón
9