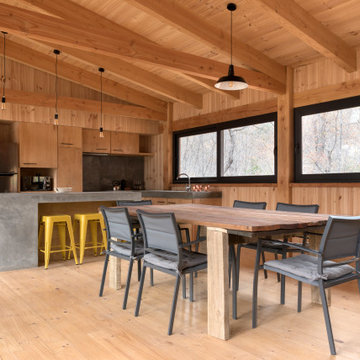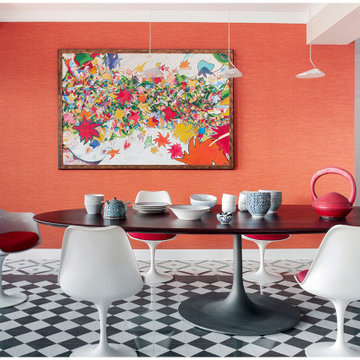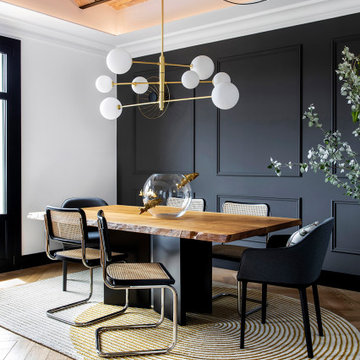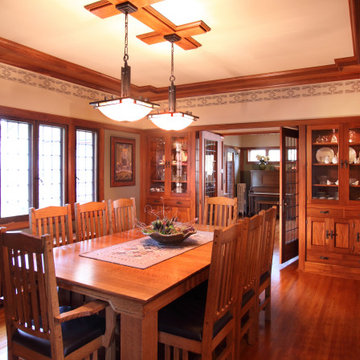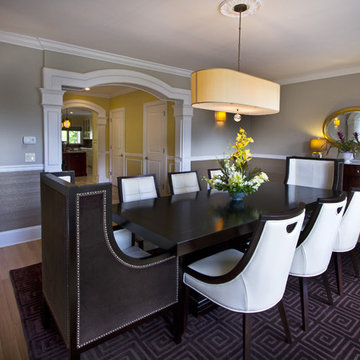10.279 fotos de comedores naranjas
Filtrar por
Presupuesto
Ordenar por:Popular hoy
1 - 20 de 10.279 fotos
Artículo 1 de 2

Imagen de comedor clásico de tamaño medio cerrado sin chimenea con paredes negras y suelo de madera oscura

The stone wall in the background is the original Plattville limestone demising wall from 1885. The lights are votive candles mounted on custom bent aluminum angles fastened to the wall.
Dining Room Table Info: http://www.josephjeup.com/product/corsica-dining-table/
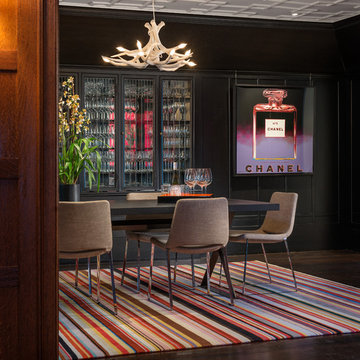
Aaron Leitz Photography
Diseño de comedor actual con paredes negras, suelo de madera oscura y alfombra
Diseño de comedor actual con paredes negras, suelo de madera oscura y alfombra

Design: Cattaneo Studios // Photos: Jacqueline Marque
Modelo de comedor industrial extra grande abierto con suelo de cemento, suelo gris, paredes blancas y alfombra
Modelo de comedor industrial extra grande abierto con suelo de cemento, suelo gris, paredes blancas y alfombra
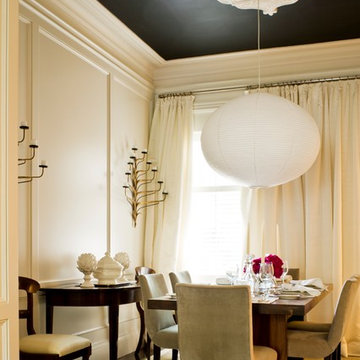
www.myplumdesign.com
Diseño de comedor negro tradicional renovado con paredes blancas y suelo de madera oscura
Diseño de comedor negro tradicional renovado con paredes blancas y suelo de madera oscura

Formal Dining with Butler's Pantry that connects this space to the Kitchen beyond.
Ejemplo de comedor de tamaño medio cerrado sin chimenea con paredes blancas, suelo de madera oscura y alfombra
Ejemplo de comedor de tamaño medio cerrado sin chimenea con paredes blancas, suelo de madera oscura y alfombra

Foto de comedor clásico con paredes beige, suelo de madera oscura y suelo marrón

Modelo de comedor campestre pequeño con con oficina, paredes beige, suelo de madera en tonos medios, suelo marrón y vigas vistas

Salle à manger contemporaine rénovée avec meubles (étagères et bibliothèque) sur mesure. Grandes baies vitrées, association couleur, blanc et bois.
Diseño de comedor actual abierto con paredes verdes y suelo beige
Diseño de comedor actual abierto con paredes verdes y suelo beige

Winner of the 2018 Tour of Homes Best Remodel, this whole house re-design of a 1963 Bennet & Johnson mid-century raised ranch home is a beautiful example of the magic we can weave through the application of more sustainable modern design principles to existing spaces.
We worked closely with our client on extensive updates to create a modernized MCM gem.
Extensive alterations include:
- a completely redesigned floor plan to promote a more intuitive flow throughout
- vaulted the ceilings over the great room to create an amazing entrance and feeling of inspired openness
- redesigned entry and driveway to be more inviting and welcoming as well as to experientially set the mid-century modern stage
- the removal of a visually disruptive load bearing central wall and chimney system that formerly partitioned the homes’ entry, dining, kitchen and living rooms from each other
- added clerestory windows above the new kitchen to accentuate the new vaulted ceiling line and create a greater visual continuation of indoor to outdoor space
- drastically increased the access to natural light by increasing window sizes and opening up the floor plan
- placed natural wood elements throughout to provide a calming palette and cohesive Pacific Northwest feel
- incorporated Universal Design principles to make the home Aging In Place ready with wide hallways and accessible spaces, including single-floor living if needed
- moved and completely redesigned the stairway to work for the home’s occupants and be a part of the cohesive design aesthetic
- mixed custom tile layouts with more traditional tiling to create fun and playful visual experiences
- custom designed and sourced MCM specific elements such as the entry screen, cabinetry and lighting
- development of the downstairs for potential future use by an assisted living caretaker
- energy efficiency upgrades seamlessly woven in with much improved insulation, ductless mini splits and solar gain
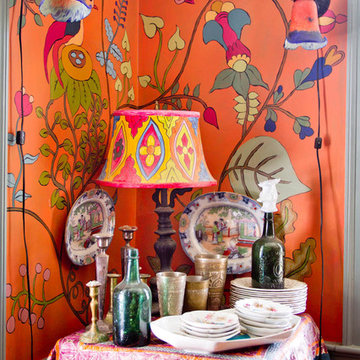
Photo by: Rikki Snyder © 2012 Houzz
Photo by: Rikki Snyder © 2012 Houzz
http://www.houzz.com/ideabooks/4018714/list/My-Houzz--An-Antique-Cape-Cod-House-Explodes-With-Color

In the dining room, we added a walnut bar with an antique gold toekick and antique gold hardware, along with an enclosed tall walnut cabinet for storage. The tall dining room cabinet also conceals a vertical steel structural beam, while providing valuable storage space. The original dining room cabinets had been whitewashed and they also featured many tiny drawers and damaged drawer glides that were no longer practical for storage. So, we removed them and built in new cabinets that look as if they have always been there. The new walnut bar features geometric wall tile that matches the kitchen backsplash. The walnut bar and dining cabinets breathe new life into the space and echo the tones of the wood walls and cabinets in the adjoining kitchen and living room. Finally, our design team finished the space with MCM furniture, art and accessories.
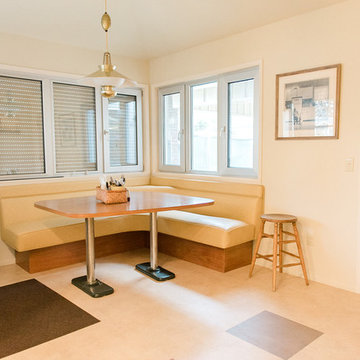
Ejemplo de comedor de cocina clásico renovado de tamaño medio sin chimenea con paredes beige, suelo de baldosas de porcelana y suelo multicolor
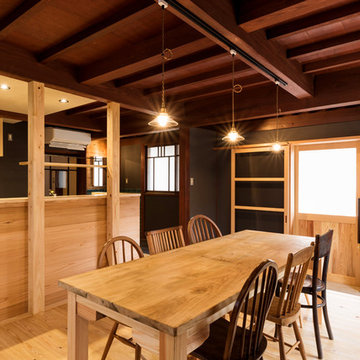
古民家リノベーション
Modelo de comedor de estilo zen con paredes negras, suelo de madera clara y suelo beige
Modelo de comedor de estilo zen con paredes negras, suelo de madera clara y suelo beige

NIck White
Imagen de comedor tradicional renovado abierto con paredes multicolor, suelo de madera clara y suelo beige
Imagen de comedor tradicional renovado abierto con paredes multicolor, suelo de madera clara y suelo beige
10.279 fotos de comedores naranjas
1
