1.144 fotos de comedores naranjas de tamaño medio
Filtrar por
Presupuesto
Ordenar por:Popular hoy
1 - 20 de 1144 fotos
Artículo 1 de 3

Breakfast area is in corner of kitchen bump-out with the best sun. Bench has a sloped beadboard back. There are deep drawers at ends of bench and a lift top section in middle. Trestle table is 60 x 32 inches, built in cherry to match cabinets, and also our design. Beadboard walls are painted BM "Pale Sea Mist" with BM "Atrium White" trim. David Whelan photo
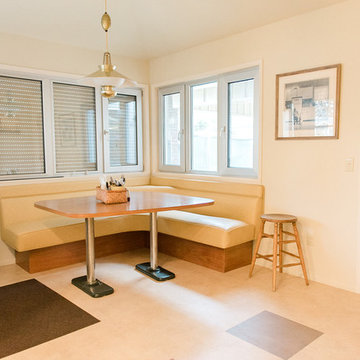
Ejemplo de comedor de cocina clásico renovado de tamaño medio sin chimenea con paredes beige, suelo de baldosas de porcelana y suelo multicolor

To eliminate an inconsistent layout, we removed the wall dividing the dining room from the living room and added a polished brass and ebonized wood handrail to create a sweeping view into the living room. To highlight the family’s passion for reading, we created a beautiful library with custom shelves flanking a niche wallpapered with Flavor Paper’s bold Glow print with color-coded book spines to add pops of color. Tom Dixon pendant lights, acrylic chairs, and a geometric hide rug complete the look.

Lincoln Barbour
Foto de comedor vintage de tamaño medio abierto con suelo de cemento y suelo multicolor
Foto de comedor vintage de tamaño medio abierto con suelo de cemento y suelo multicolor

Imagen de comedor clásico de tamaño medio cerrado sin chimenea con paredes negras y suelo de madera oscura

Winner of the 2018 Tour of Homes Best Remodel, this whole house re-design of a 1963 Bennet & Johnson mid-century raised ranch home is a beautiful example of the magic we can weave through the application of more sustainable modern design principles to existing spaces.
We worked closely with our client on extensive updates to create a modernized MCM gem.
Extensive alterations include:
- a completely redesigned floor plan to promote a more intuitive flow throughout
- vaulted the ceilings over the great room to create an amazing entrance and feeling of inspired openness
- redesigned entry and driveway to be more inviting and welcoming as well as to experientially set the mid-century modern stage
- the removal of a visually disruptive load bearing central wall and chimney system that formerly partitioned the homes’ entry, dining, kitchen and living rooms from each other
- added clerestory windows above the new kitchen to accentuate the new vaulted ceiling line and create a greater visual continuation of indoor to outdoor space
- drastically increased the access to natural light by increasing window sizes and opening up the floor plan
- placed natural wood elements throughout to provide a calming palette and cohesive Pacific Northwest feel
- incorporated Universal Design principles to make the home Aging In Place ready with wide hallways and accessible spaces, including single-floor living if needed
- moved and completely redesigned the stairway to work for the home’s occupants and be a part of the cohesive design aesthetic
- mixed custom tile layouts with more traditional tiling to create fun and playful visual experiences
- custom designed and sourced MCM specific elements such as the entry screen, cabinetry and lighting
- development of the downstairs for potential future use by an assisted living caretaker
- energy efficiency upgrades seamlessly woven in with much improved insulation, ductless mini splits and solar gain

Diseño de comedor contemporáneo de tamaño medio cerrado con paredes blancas, suelo de cemento, estufa de leña, marco de chimenea de metal y suelo gris
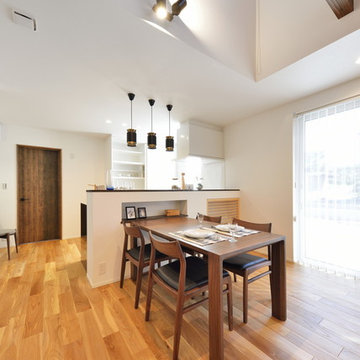
Diseño de comedor retro de tamaño medio abierto con paredes blancas, suelo de madera en tonos medios y suelo marrón
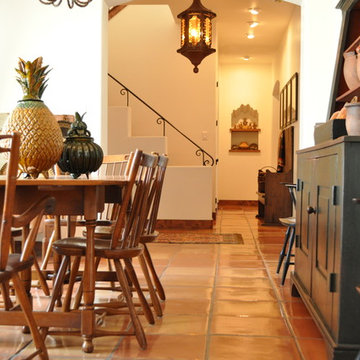
The owners of this New Braunfels house have a love of Spanish Colonial architecture, and were influenced by the McNay Art Museum in San Antonio.
The home elegantly showcases their collection of furniture and artifacts.
Handmade cement tiles are used as stair risers, and beautifully accent the Saltillo tile floor.
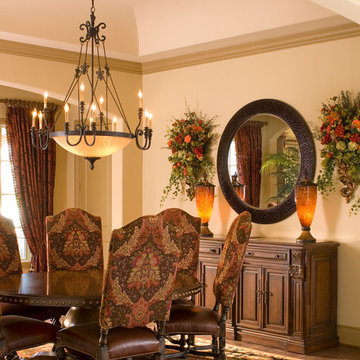
A formal dining room large enough for a huge round table and a server/sideboard with marble insets. A square handknotted rug anchors the space, but the star of this show is the oversized dining chairs with tapestry-fabric backs and sumptuous leather seats; they are tall and impressive. An unexpected round mirror, vase style accent lamps and custom wall florals and draperies complete this beautiful space.
Design: Wesley-Wayne Interiors
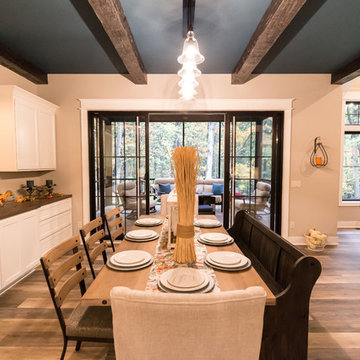
Ejemplo de comedor tradicional renovado de tamaño medio abierto con paredes beige, suelo vinílico y suelo marrón
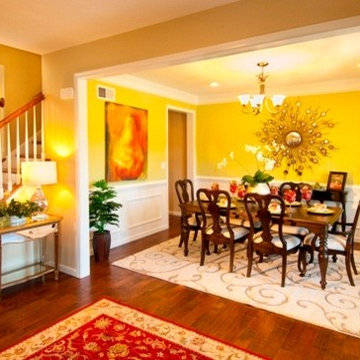
With bright yellow walls and a sunburst mirror, this dining room is ready to entertain.
Modelo de comedor clásico de tamaño medio cerrado con paredes amarillas y suelo de madera en tonos medios
Modelo de comedor clásico de tamaño medio cerrado con paredes amarillas y suelo de madera en tonos medios

Modelo de comedor contemporáneo de tamaño medio abierto sin chimenea con paredes amarillas, suelo de travertino, suelo beige y alfombra
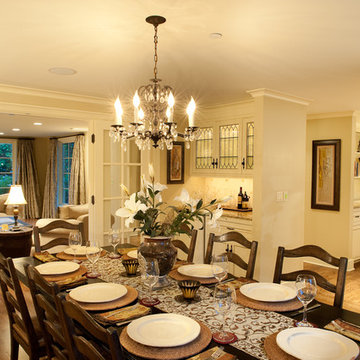
Foto de comedor clásico de tamaño medio cerrado sin chimenea con paredes beige y suelo de madera en tonos medios
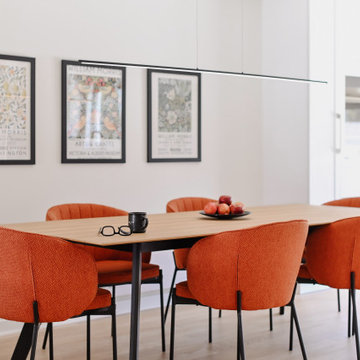
Imagen de comedor de cocina escandinavo de tamaño medio con paredes blancas, suelo de madera clara y suelo beige
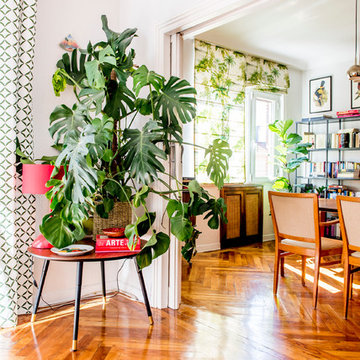
Alfredo Arias Photo
Modelo de comedor tropical de tamaño medio cerrado sin chimenea con paredes blancas y suelo de madera en tonos medios
Modelo de comedor tropical de tamaño medio cerrado sin chimenea con paredes blancas y suelo de madera en tonos medios
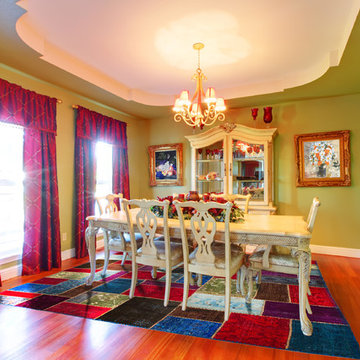
Add flair and fun to a space by displaying this unique patchwork rug. This work of art is composed of different original rugs, knotted together for a stunning result. Colors range from dark wine red to bright azure; neutral greys and beiges help balance out the piece. This handmade rug was produced at the RugKnots facility in Pakistan, and is made of pure wool for ultimate quality and comfort. It would look lovely in a kids' room or casual family room.
Item Number: APPMT4-12-604
Collection: Patchwork
Size: 8.25x9.83
Material: Wool
Knots: Flatweave
Color: Multi

Dining room, wood burning stove, t-mass concrete walls.
Photo: Chad Holder
Foto de comedor moderno de tamaño medio con suelo de madera en tonos medios, estufa de leña, paredes grises y cuadros
Foto de comedor moderno de tamaño medio con suelo de madera en tonos medios, estufa de leña, paredes grises y cuadros
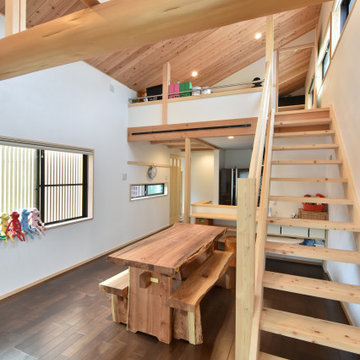
Ejemplo de comedor de estilo zen de tamaño medio con paredes blancas, suelo de madera en tonos medios, suelo marrón y madera
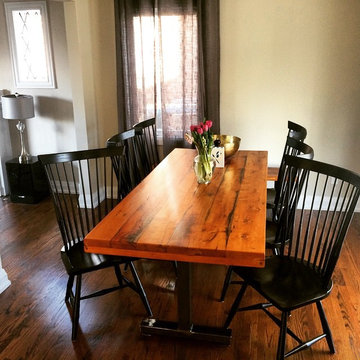
Custom made Canadian reclaimed wood dining table. Model T leg style with Golden Pecan stain. Made to order at Forever Interiors.
Diseño de comedor moderno de tamaño medio con suelo de bambú y suelo marrón
Diseño de comedor moderno de tamaño medio con suelo de bambú y suelo marrón
1.144 fotos de comedores naranjas de tamaño medio
1