135 fotos de comedores naranjas con marco de chimenea de piedra
Filtrar por
Presupuesto
Ordenar por:Popular hoy
1 - 20 de 135 fotos
Artículo 1 de 3

Breathtaking views of the incomparable Big Sur Coast, this classic Tuscan design of an Italian farmhouse, combined with a modern approach creates an ambiance of relaxed sophistication for this magnificent 95.73-acre, private coastal estate on California’s Coastal Ridge. Five-bedroom, 5.5-bath, 7,030 sq. ft. main house, and 864 sq. ft. caretaker house over 864 sq. ft. of garage and laundry facility. Commanding a ridge above the Pacific Ocean and Post Ranch Inn, this spectacular property has sweeping views of the California coastline and surrounding hills. “It’s as if a contemporary house were overlaid on a Tuscan farm-house ruin,” says decorator Craig Wright who created the interiors. The main residence was designed by renowned architect Mickey Muenning—the architect of Big Sur’s Post Ranch Inn, —who artfully combined the contemporary sensibility and the Tuscan vernacular, featuring vaulted ceilings, stained concrete floors, reclaimed Tuscan wood beams, antique Italian roof tiles and a stone tower. Beautifully designed for indoor/outdoor living; the grounds offer a plethora of comfortable and inviting places to lounge and enjoy the stunning views. No expense was spared in the construction of this exquisite estate.

emr photography www.emrphotography.com
Diseño de comedor actual con paredes blancas, suelo de madera oscura, todas las chimeneas y marco de chimenea de piedra
Diseño de comedor actual con paredes blancas, suelo de madera oscura, todas las chimeneas y marco de chimenea de piedra
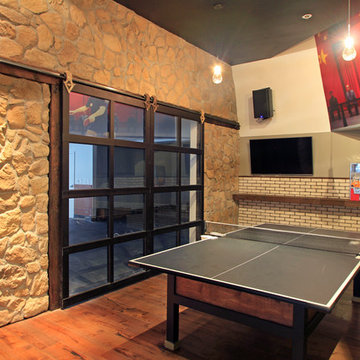
This is a recreation area inside Smoking Gun in San Diego. The glass garage doors were created in a barn style that gives an outlet to an outdoor area.
Sarah F

Adding a dining space to your great room not only creates a cohesive design, but brings the spaces in your home together.
Imagen de comedor contemporáneo abierto con paredes blancas, suelo de madera clara, chimenea de doble cara, marco de chimenea de piedra y madera
Imagen de comedor contemporáneo abierto con paredes blancas, suelo de madera clara, chimenea de doble cara, marco de chimenea de piedra y madera
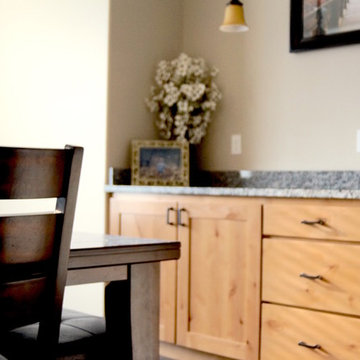
Contemporary, formal dining room with built-in cabinetry allows for simple family meals, or more formal gatherings. Open floor plan connects this space with the living room and kitchen to create an energetic atmosphere when preparing meals and hosting.

salle a manger, séjour, salon, parquet en point de Hongrie, miroir décoration, moulures, poutres peintes, cheminées, pierre, chaise en bois, table blanche, art de table, tapis peau de vache, fauteuils, grandes fenêtres, cadres, lustre

Sumptuous italianate dining room
Imagen de comedor abovedado grande cerrado con paredes marrones, suelo de madera en tonos medios, todas las chimeneas, marco de chimenea de piedra, suelo marrón y panelado
Imagen de comedor abovedado grande cerrado con paredes marrones, suelo de madera en tonos medios, todas las chimeneas, marco de chimenea de piedra, suelo marrón y panelado
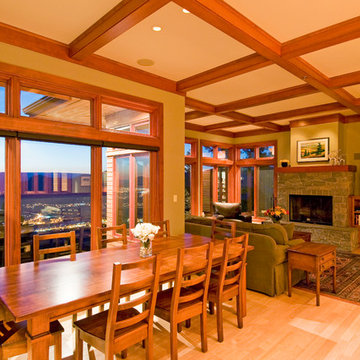
Dining Room - Perched high on a ridge with spectacular views, this Prairie-style Douglas Fir timberframe home is a family's dream! With Xeriscape landscaping, there is minimal upkeep with maximum lifestyle. Cedar Ridge features stone fireplaces, lovely wood built-ins and coloured, etched concrete exterior decking. With a Home Theatre and Games Niche, this is a home to stay in and play in!
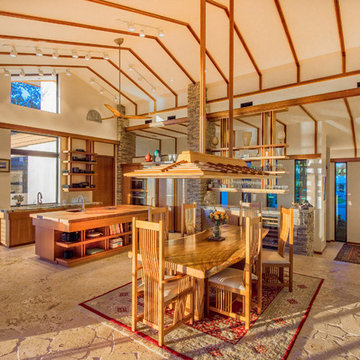
This is a home that was designed around the property. With views in every direction from the master suite and almost everywhere else in the home. The home was designed by local architect Randy Sample and the interior architecture was designed by Maurice Jennings Architecture, a disciple of E. Fay Jones. New Construction of a 4,400 sf custom home in the Southbay Neighborhood of Osprey, FL, just south of Sarasota.
Photo - Ricky Perrone
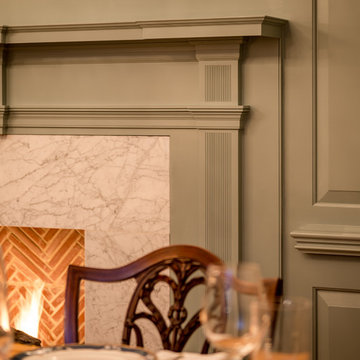
Angle Eye Photography
Ejemplo de comedor tradicional grande abierto con paredes blancas, suelo de madera en tonos medios, todas las chimeneas y marco de chimenea de piedra
Ejemplo de comedor tradicional grande abierto con paredes blancas, suelo de madera en tonos medios, todas las chimeneas y marco de chimenea de piedra

The refurbishment include on opening up and linking both the living room and the formal dining room to create a bigger room. This is also linked to the new kitchen side extension with longitudinal views across the property. An internal window was included on the dining room to allow for views to the corridor and adjacent stair, while at the same time allowing for natural light to circulate through the property.
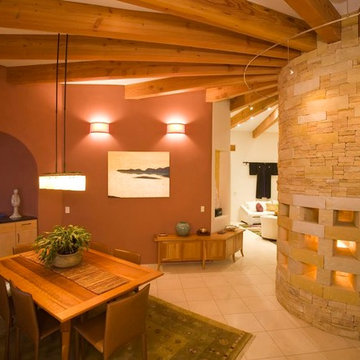
Ejemplo de comedor de estilo americano de tamaño medio abierto con paredes marrones, suelo de baldosas de cerámica, marco de chimenea de piedra y suelo beige
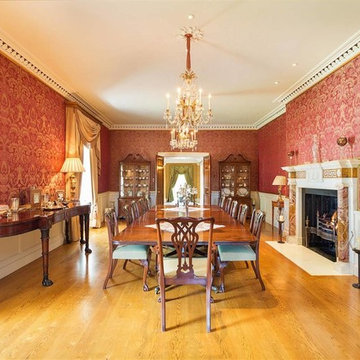
Imagen de comedor tradicional grande cerrado con paredes rojas, suelo de madera en tonos medios, todas las chimeneas y marco de chimenea de piedra
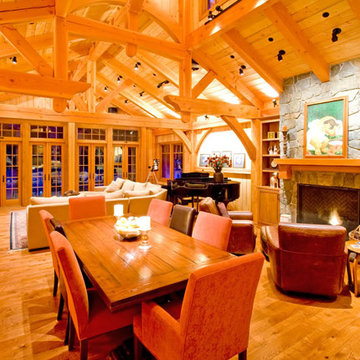
Durabuilt Windows & Doors
Foto de comedor rústico grande abierto con suelo de madera clara, todas las chimeneas y marco de chimenea de piedra
Foto de comedor rústico grande abierto con suelo de madera clara, todas las chimeneas y marco de chimenea de piedra
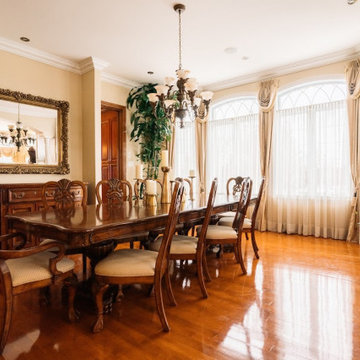
Salle à dîner d'apparât de style victorien.
Imagen de comedor tradicional extra grande abierto con paredes beige, suelo de madera en tonos medios, suelo marrón, todas las chimeneas y marco de chimenea de piedra
Imagen de comedor tradicional extra grande abierto con paredes beige, suelo de madera en tonos medios, suelo marrón, todas las chimeneas y marco de chimenea de piedra
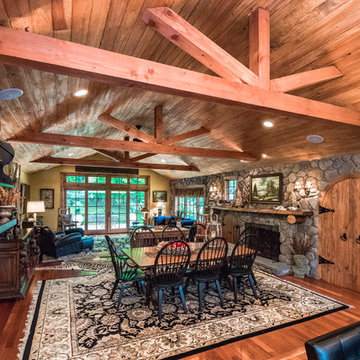
Matthew D'Alto Photography & Design
Imagen de comedor rústico de tamaño medio abierto con paredes amarillas, suelo de madera en tonos medios, todas las chimeneas, marco de chimenea de piedra y suelo marrón
Imagen de comedor rústico de tamaño medio abierto con paredes amarillas, suelo de madera en tonos medios, todas las chimeneas, marco de chimenea de piedra y suelo marrón
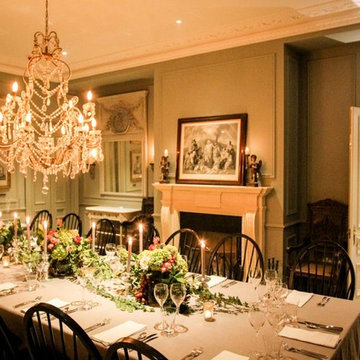
The formal dining room of the stunning Chantry Estate. Full of period features that harken back to the time in which the property was first built.
Modelo de comedor tradicional grande cerrado con paredes verdes, suelo de madera clara, todas las chimeneas, marco de chimenea de piedra y suelo beige
Modelo de comedor tradicional grande cerrado con paredes verdes, suelo de madera clara, todas las chimeneas, marco de chimenea de piedra y suelo beige
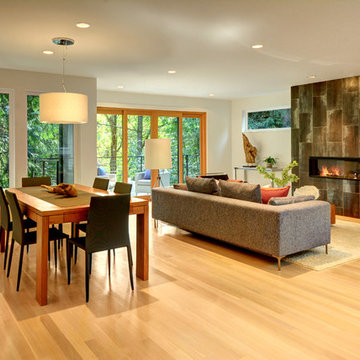
© Vista Estate Imaging, 2015
Imagen de comedor de cocina moderno grande con paredes beige, suelo de madera clara y marco de chimenea de piedra
Imagen de comedor de cocina moderno grande con paredes beige, suelo de madera clara y marco de chimenea de piedra
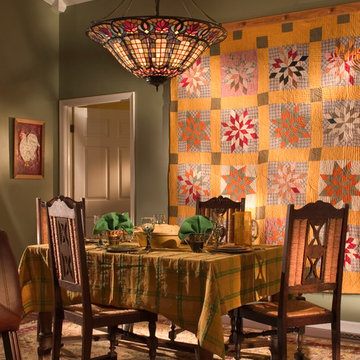
My client collects quilts and this is one of her favorites. Rather than relegate them to a chest or on beds, I used this as one of the inspirations for the color scheme. She had the table and chairs in storage and was thrilled to finally be able to incorporate them. If you notice, the leather chair from the entrance is in the foreground, easy to pull in for extra seating. Notice the rooster on the wall by the door.
Photo Credit: Robert Thien
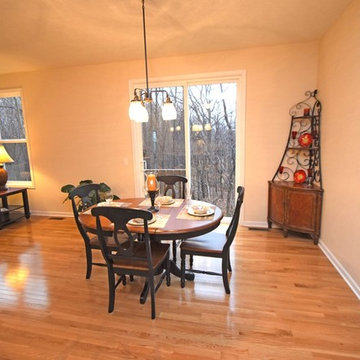
This spacious open concept dining room and kitchen combo is beautiful! The light hardwood flooring and tall ceilings make the expansive room feel even larger.
135 fotos de comedores naranjas con marco de chimenea de piedra
1