37 fotos de comedores naranjas con vigas vistas
Filtrar por
Presupuesto
Ordenar por:Popular hoy
1 - 20 de 37 fotos
Artículo 1 de 3

Dining counter in Boston condo remodel. Light wood cabinets, white subway tile with dark grout, stainless steel appliances, white counter tops, custom interior steel window. Custom sideboard cabinets with white counters. Custom floating cabinets. White ceiling with light exposed beams.

• Craftsman-style dining area
• Furnishings + decorative accessory styling
• Pedestal dining table base - Herman Miller Eames base w/custom top
• Vintage wood framed dining chairs re-upholstered
• Oversized floor lamp - Artemide
• Burlap wall treatment
• Leather Ottoman - Herman Miller Eames
• Fireplace with vintage tile + wood mantel
• Wood ceiling beams
• Modern art

Foto de comedor campestre con paredes blancas, suelo de madera clara, todas las chimeneas, suelo beige y vigas vistas

Ejemplo de comedor abovedado rural con chimenea lineal, marco de chimenea de metal, vigas vistas y madera

Modelo de comedor campestre pequeño con con oficina, paredes beige, suelo de madera en tonos medios, suelo marrón y vigas vistas
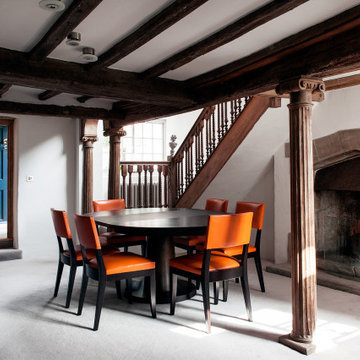
Imagen de comedor mediterráneo grande con paredes blancas, todas las chimeneas, marco de chimenea de yeso, suelo gris y vigas vistas
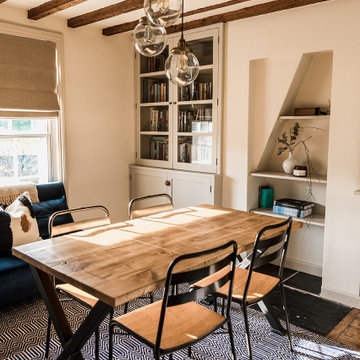
Light and airy Dining Room space with Bespoke Joinery, featuring original floorboards, beams and casements sash windows.
To see more visit: https://www.greta-mae.co.uk/interior-design-projects
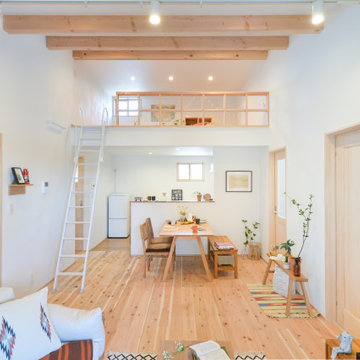
998万円から選べるデザイン平屋住宅。
Ejemplo de comedor escandinavo de tamaño medio con paredes blancas, suelo de madera clara, suelo beige y vigas vistas
Ejemplo de comedor escandinavo de tamaño medio con paredes blancas, suelo de madera clara, suelo beige y vigas vistas

salle a manger, séjour, salon, parquet en point de Hongrie, miroir décoration, moulures, poutres peintes, cheminées, pierre, chaise en bois, table blanche, art de table, tapis peau de vache, fauteuils, grandes fenêtres, cadres, lustre
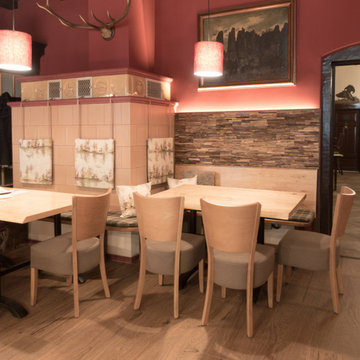
Die ursprüngliche Holzvertäfelung wurde durch eine moderne Holzvertäfelung ersetzt. Dies Sitzecke am Kamin ist mit Kissen aus schwerentflammbarem Wollstoff belegt. Die Dekokissen sind mit Motiven aus der Bergwelt gefertigt. Individuelle mit Stoff bespannte Lampenshcirme runden das ganze ab.
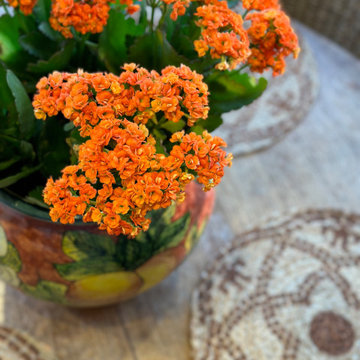
The focal point of this dining / living room is the massive hand painted tile fireplace with it’s lovely collection of vintage Fausto Palanco Furniture with new updated hand gilded gold linen pillows from Rob Shaw and Stroheim upholstery with original art and decorative accessories collected throughout our travels through Mexico.

In the dining room, we added a walnut bar with an antique gold toekick and antique gold hardware, along with an enclosed tall walnut cabinet for storage. The tall dining room cabinet also conceals a vertical steel structural beam, while providing valuable storage space. The original dining room cabinets had been whitewashed and they also featured many tiny drawers and damaged drawer glides that were no longer practical for storage. So, we removed them and built in new cabinets that look as if they have always been there. The new walnut bar features geometric wall tile that matches the kitchen backsplash. The walnut bar and dining cabinets breathe new life into the space and echo the tones of the wood walls and cabinets in the adjoining kitchen and living room. Finally, our design team finished the space with MCM furniture, art and accessories.
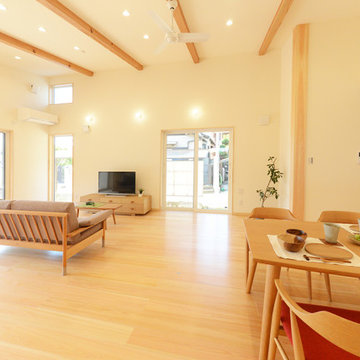
広々としたLDKは明るい空間になるよう、窓は大きく、照明も多くして、目が悪いご主人でも読み物がしっかり読める空間づくりをしています。
Imagen de comedor blanco de estilo zen grande abierto sin chimenea con paredes blancas, suelo de madera en tonos medios, suelo beige y vigas vistas
Imagen de comedor blanco de estilo zen grande abierto sin chimenea con paredes blancas, suelo de madera en tonos medios, suelo beige y vigas vistas
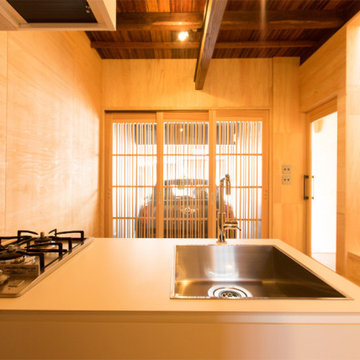
陽が入ってくるので気持ちよく作業できるダイニングになりました。
Modelo de comedor de cocina pequeño con paredes marrones, suelo de contrachapado, suelo marrón, vigas vistas y madera
Modelo de comedor de cocina pequeño con paredes marrones, suelo de contrachapado, suelo marrón, vigas vistas y madera
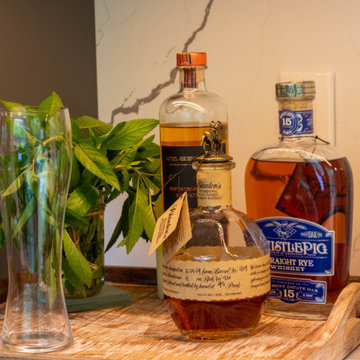
Entertaining is a large part of these client's life. Their existing dining room, while nice, couldn't host a large party. The original dining room was extended 16' to create a large entertaining space, complete with a built in bar area. Floor to ceiling windows and plenty of lighting throughout keeps the space nice and bright. The bar includes a custom stained wine rack, pull out trays for liquor, sink, wine fridge, and plenty of storage space for extras. The homeowner even built his own table on site to make sure it would fit the space as best as it could.
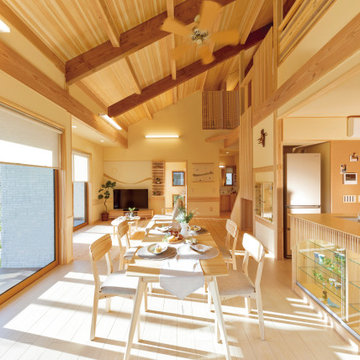
Imagen de comedor abovedado asiático abierto con paredes beige, suelo de madera clara, suelo beige, vigas vistas y madera
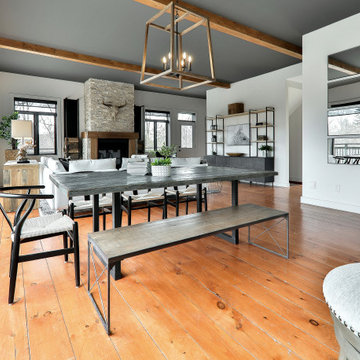
Designer Lyne Brunet
Modelo de comedor de cocina rural de tamaño medio con paredes blancas, estufa de leña, piedra de revestimiento y vigas vistas
Modelo de comedor de cocina rural de tamaño medio con paredes blancas, estufa de leña, piedra de revestimiento y vigas vistas

Modelo de comedor minimalista pequeño abierto con suelo de madera en tonos medios y vigas vistas
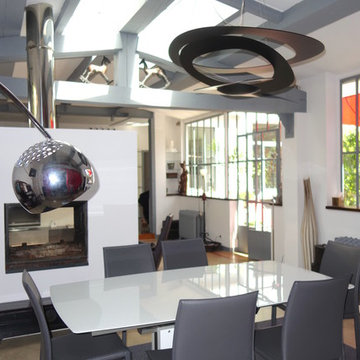
Ejemplo de comedor urbano con paredes blancas, suelo de cemento, chimenea de doble cara y vigas vistas
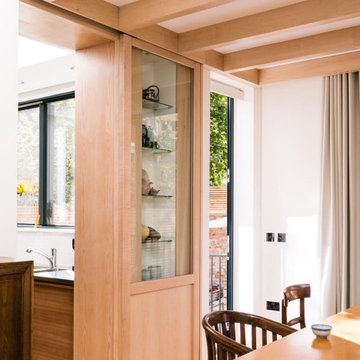
The proposal extends an existing three bedroom flat at basement and ground floor level at the bottom of this Hampstead townhouse.
Working closely with the conservation area constraints the design uses simple proposals to reflect the existing building behind, creating new kitchen and dining rooms, new basement bedrooms and ensuite bathrooms.
The new dining space uses a slim framed pocket sliding door system so the doors disappear when opened to create a Juliet balcony overlooking the garden.
A new master suite with walk-in wardrobe and ensuite is created in the basement level as well as an additional guest bedroom with ensuite.
Our role is for holistic design services including interior design and specifications with design management and contract administration during construction.
37 fotos de comedores naranjas con vigas vistas
1