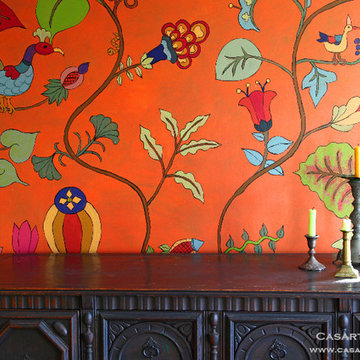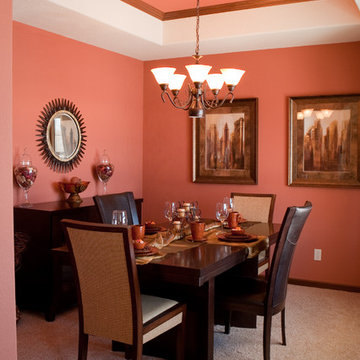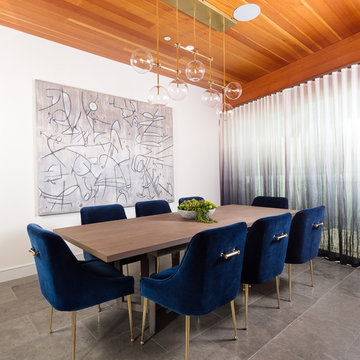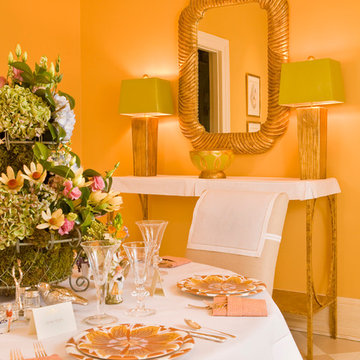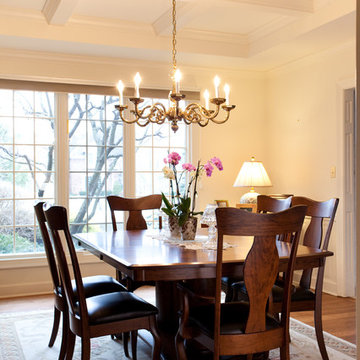10.278 fotos de comedores naranjas
Filtrar por
Presupuesto
Ordenar por:Popular hoy
61 - 80 de 10.278 fotos
Artículo 1 de 2
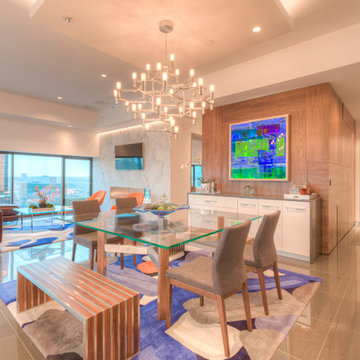
Modern Penthouse
Kansas City, MO
- High End Modern Design
- Glass Floating Wine Case
- Plaid Italian Mosaic
- Custom Designer Closet
Wesley Piercy, Haus of You Photography
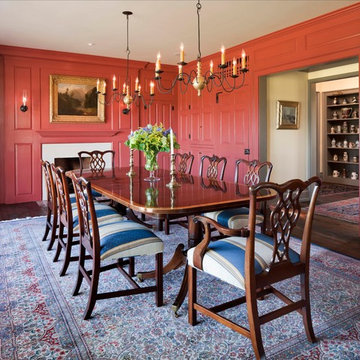
Tom Crane Photography
Modelo de comedor de estilo de casa de campo cerrado con paredes rojas y suelo de madera oscura
Modelo de comedor de estilo de casa de campo cerrado con paredes rojas y suelo de madera oscura
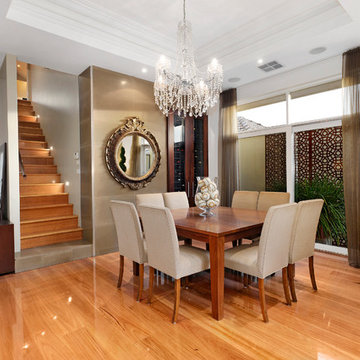
This former bedrom with open fire place was refurbished to accomodate an open plan dining room with a recessed ceiling and central chandelier. There is a richness of materials such as polished floor boards, stone tiles and shear window coverings. The room looks out onto a small water pond with decorative laser cut screens on the wall.

The dining room is framed by a metallic silver ceiling and molding alongside red and orange striped draperies paired with woven wood blinds. A contemporary nude painting hangs above a pair of vintage ivory lamps atop a vintage orange buffet.
Black rattan chairs with red leather seats surround a transitional stained trestle table, and the teal walls set off the room’s dark walnut wood floors and aqua blue hemp and wool rug.
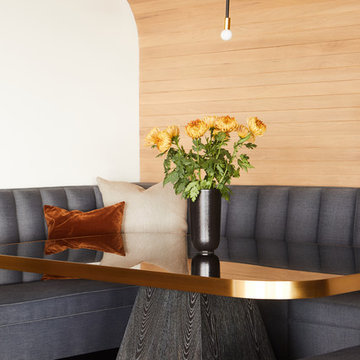
Inspired by the Brooklyn-esque nature of the surrounding historic buildings, this penthouse pairs sleek, urban-contemporary design with luxury finishes and materials, reflecting an industrial luxe aesthetic.
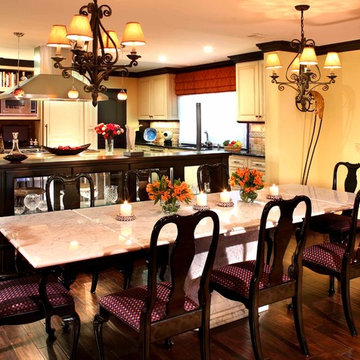
Kitchen and dining area of an open plan great room. Black lacquer Queen Anne style chairs. Carrera marble table. Custom display case divides dining room from kitchen.
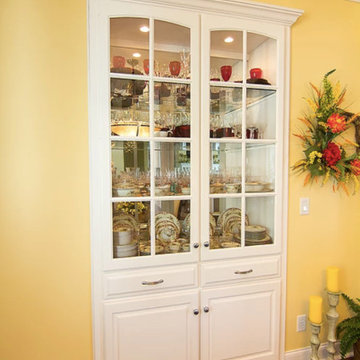
Ejemplo de comedor de cocina tradicional renovado grande con paredes amarillas, suelo de madera en tonos medios y suelo marrón
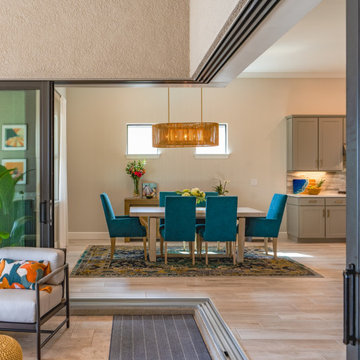
We transformed this Florida home into a modern beach-themed second home with thoughtful designs for entertaining and family time.
In the dining space, a wooden dining table takes center stage, surrounded by chairs upholstered in vibrant green, perfectly complementing the beach theme. Elegant lighting and a beautiful carpet add a touch of sophistication to this inviting space.
---Project by Wiles Design Group. Their Cedar Rapids-based design studio serves the entire Midwest, including Iowa City, Dubuque, Davenport, and Waterloo, as well as North Missouri and St. Louis.
For more about Wiles Design Group, see here: https://wilesdesigngroup.com/
To learn more about this project, see here: https://wilesdesigngroup.com/florida-coastal-home-transformation
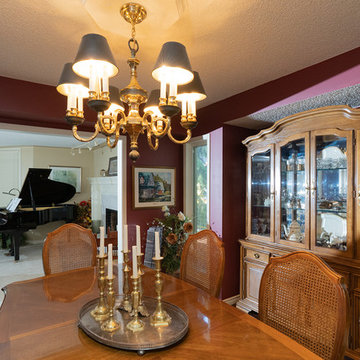
Modelo de comedor clásico de tamaño medio cerrado con todas las chimeneas, marco de chimenea de yeso, paredes púrpuras, suelo de madera en tonos medios y suelo marrón
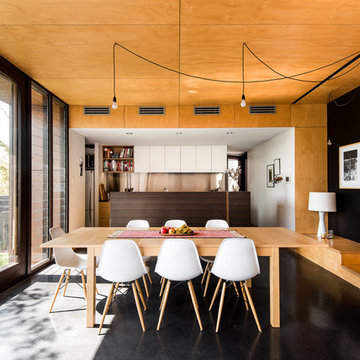
Photography: Dion Photography
Modelo de comedor de cocina actual de tamaño medio con paredes blancas y suelo de cemento
Modelo de comedor de cocina actual de tamaño medio con paredes blancas y suelo de cemento
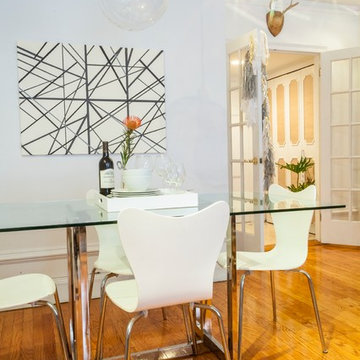
Robert Englebright
Foto de comedor actual de tamaño medio abierto con suelo de madera en tonos medios y paredes blancas
Foto de comedor actual de tamaño medio abierto con suelo de madera en tonos medios y paredes blancas
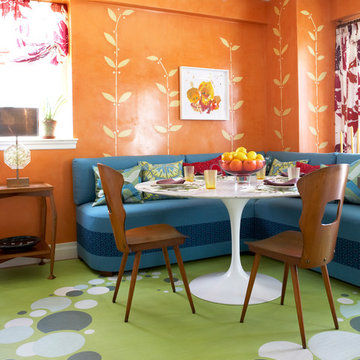
For the light-bathed room off the hard-working kitchen, Sara began with spellbinding color as inspiration. On the walls she used an earthy, hot-flashing orange, a hue of fruits and flowers, and covered the banquette in brilliant turquoise, a cool pool of complementary color. Playful, freewheeling, and unconventional, the space offers both safe harbor and escape.
Photo Credit: Johnny Valiant ( http://www.jonnyvaliant.com/)

Our Ridgewood Estate project is a new build custom home located on acreage with a lake. It is filled with luxurious materials and family friendly details. This formal dining room is transitional in style for this large family.
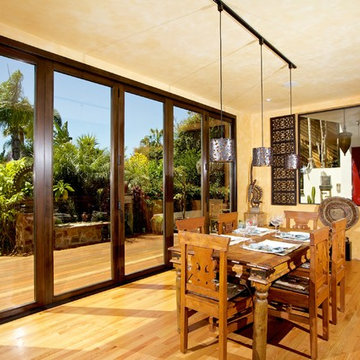
Brent Haywood Photography
Foto de comedor exótico cerrado sin chimenea con suelo de madera en tonos medios
Foto de comedor exótico cerrado sin chimenea con suelo de madera en tonos medios
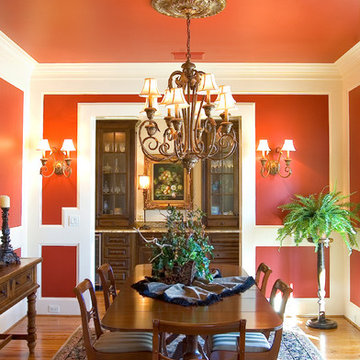
Modelo de comedor tradicional con paredes rojas y suelo de madera en tonos medios
10.278 fotos de comedores naranjas
4
