1.408 fotos de comedores mediterráneos sin chimenea
Filtrar por
Presupuesto
Ordenar por:Popular hoy
61 - 80 de 1408 fotos
Artículo 1 de 3
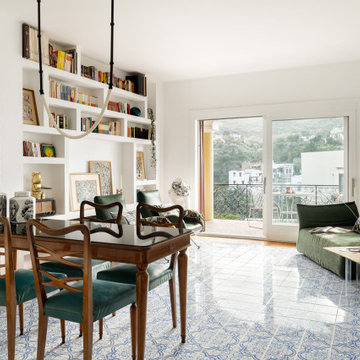
Imagen de comedor mediterráneo de tamaño medio abierto sin chimenea con paredes blancas, suelo de madera clara y suelo multicolor
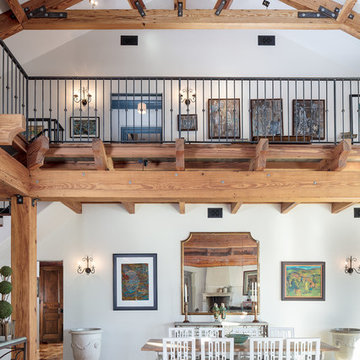
Ejemplo de comedor mediterráneo grande abierto sin chimenea con paredes blancas y suelo de cemento
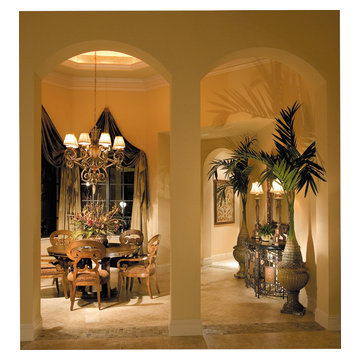
The Sater Design Collection's luxury, Mediterranean home plan "Cantadora" (Plan #6949). saterdesign.com
Diseño de comedor mediterráneo de tamaño medio cerrado sin chimenea con paredes beige y suelo de travertino
Diseño de comedor mediterráneo de tamaño medio cerrado sin chimenea con paredes beige y suelo de travertino
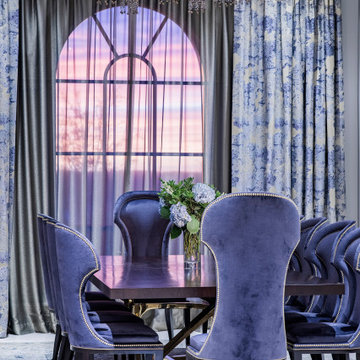
Diseño de comedor mediterráneo grande cerrado sin chimenea con paredes blancas, suelo de mármol, suelo blanco y papel pintado
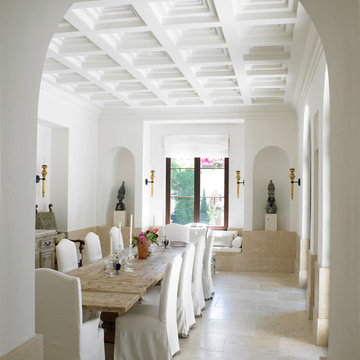
Modelo de comedor mediterráneo cerrado sin chimenea con paredes blancas y suelo beige
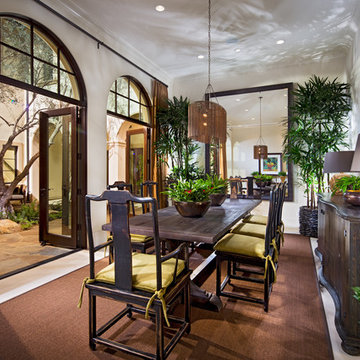
Photo by Eric Figge Photography
Imagen de comedor mediterráneo de tamaño medio abierto sin chimenea con paredes blancas
Imagen de comedor mediterráneo de tamaño medio abierto sin chimenea con paredes blancas
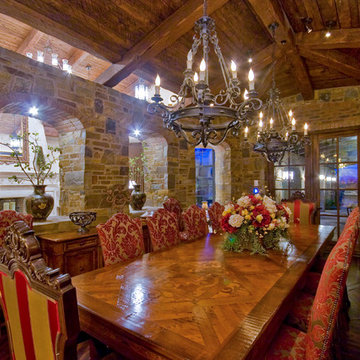
High Res Media
Diseño de comedor mediterráneo grande cerrado sin chimenea con paredes grises y suelo de madera oscura
Diseño de comedor mediterráneo grande cerrado sin chimenea con paredes grises y suelo de madera oscura
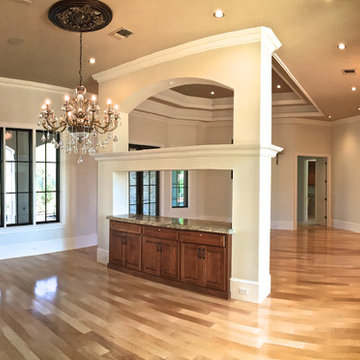
Formal dining room open to formal living room with built-in buffet divider.
Diseño de comedor mediterráneo grande abierto sin chimenea con suelo de madera clara, paredes grises y suelo marrón
Diseño de comedor mediterráneo grande abierto sin chimenea con suelo de madera clara, paredes grises y suelo marrón
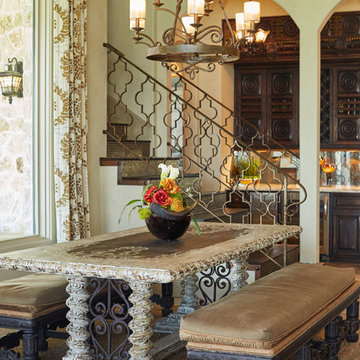
Modelo de comedor de cocina mediterráneo extra grande sin chimenea con paredes beige y suelo de baldosas de cerámica
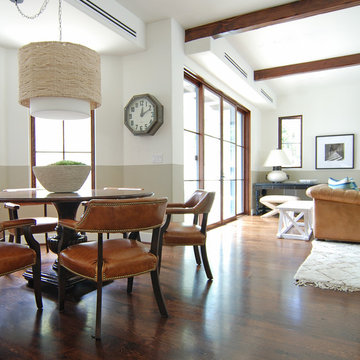
MJLID
Foto de comedor mediterráneo de tamaño medio abierto sin chimenea con paredes beige y suelo de madera en tonos medios
Foto de comedor mediterráneo de tamaño medio abierto sin chimenea con paredes beige y suelo de madera en tonos medios
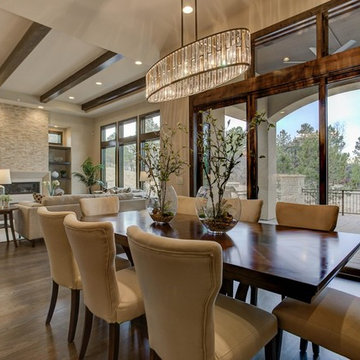
Ejemplo de comedor mediterráneo grande abierto sin chimenea con paredes beige, suelo de madera en tonos medios y suelo marrón
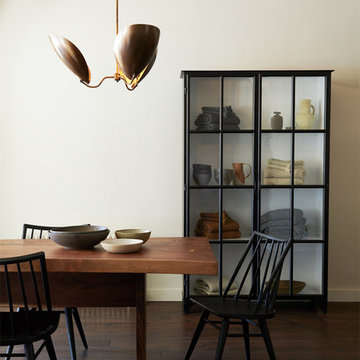
Jeff Johnson Photography
Imagen de comedor mediterráneo sin chimenea con paredes beige, suelo de madera oscura y suelo marrón
Imagen de comedor mediterráneo sin chimenea con paredes beige, suelo de madera oscura y suelo marrón
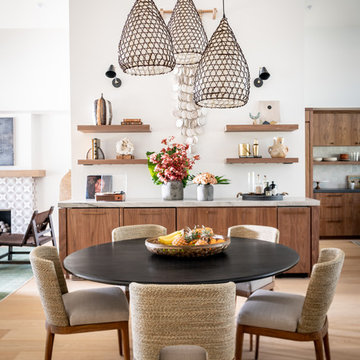
Ejemplo de comedor mediterráneo abierto sin chimenea con paredes blancas y suelo de madera clara
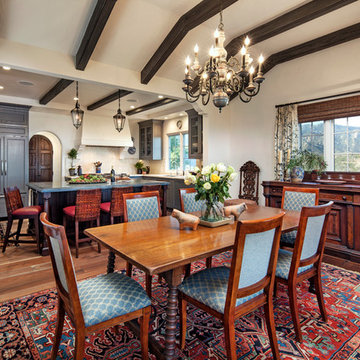
The wall between the original kitchen and dining room was removed, the ceiling raised, and beams added to match the dining room. All new cabinets, counter tops, floor, appliances, and lighting added.
Interior Designer: Deborah Campbell
Photographer: Jim Bartsch
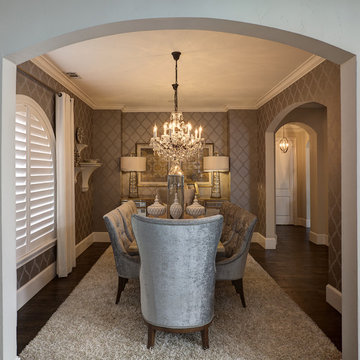
This Contemporary Dining Room has Arched Doorways that open up to existing rooms. The walls are covered with Patterned Wallpaper and trimmed our with Crown Molding. The beautiful 19th Century Rococco Crystal Chandelier and Beige Shag Area Rug are just a few of the items in this room that add to its warmth.
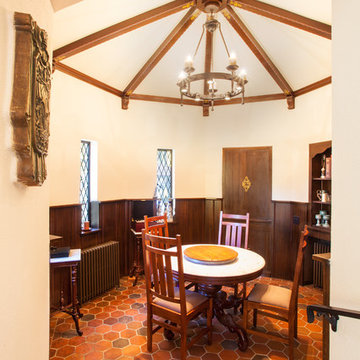
Joe Nuess Photography
Ejemplo de comedor mediterráneo de tamaño medio cerrado sin chimenea con paredes blancas, suelo de baldosas de terracota y suelo naranja
Ejemplo de comedor mediterráneo de tamaño medio cerrado sin chimenea con paredes blancas, suelo de baldosas de terracota y suelo naranja
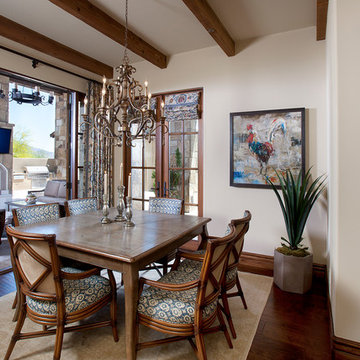
The genesis of design for this desert retreat was the informal dining area in which the clients, along with family and friends, would gather.
Located in north Scottsdale’s prestigious Silverleaf, this ranch hacienda offers 6,500 square feet of gracious hospitality for family and friends. Focused around the informal dining area, the home’s living spaces, both indoor and outdoor, offer warmth of materials and proximity for expansion of the casual dining space that the owners envisioned for hosting gatherings to include their two grown children, parents, and many friends.
The kitchen, adjacent to the informal dining, serves as the functioning heart of the home and is open to the great room, informal dining room, and office, and is mere steps away from the outdoor patio lounge and poolside guest casita. Additionally, the main house master suite enjoys spectacular vistas of the adjacent McDowell mountains and distant Phoenix city lights.
The clients, who desired ample guest quarters for their visiting adult children, decided on a detached guest casita featuring two bedroom suites, a living area, and a small kitchen. The guest casita’s spectacular bedroom mountain views are surpassed only by the living area views of distant mountains seen beyond the spectacular pool and outdoor living spaces.
Project Details | Desert Retreat, Silverleaf – Scottsdale, AZ
Architect: C.P. Drewett, AIA, NCARB; Drewett Works, Scottsdale, AZ
Builder: Sonora West Development, Scottsdale, AZ
Photographer: Dino Tonn
Featured in Phoenix Home and Garden, May 2015, “Sporting Style: Golf Enthusiast Christie Austin Earns Top Scores on the Home Front”
See more of this project here: http://drewettworks.com/desert-retreat-at-silverleaf/

Foto de comedor mediterráneo grande cerrado sin chimenea con paredes blancas y suelo de madera clara
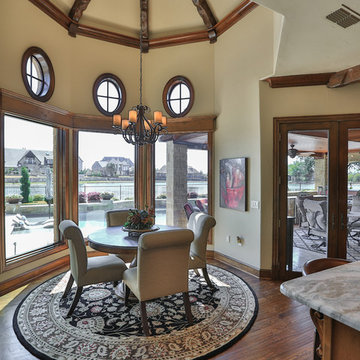
This magnificent European style estate located in Mira Vista Country Club has a beautiful panoramic view of a private lake. The exterior features sandstone walls and columns with stucco and cast stone accents, a beautiful swimming pool overlooking the lake, and an outdoor living area and kitchen for entertaining. The interior features a grand foyer with an elegant stairway with limestone steps, columns and flooring. The gourmet kitchen includes a stone oven enclosure with 48” Viking chef’s oven. This home is handsomely detailed with custom woodwork, two story library with wooden spiral staircase, and an elegant master bedroom and bath.
The home was design by Fred Parker, and building designer Richard Berry of the Fred Parker design Group. The intricate woodwork and other details were designed by Ron Parker AIBD Building Designer and Construction Manager.
Photos By: Bryce Moore-Rocket Boy Photos
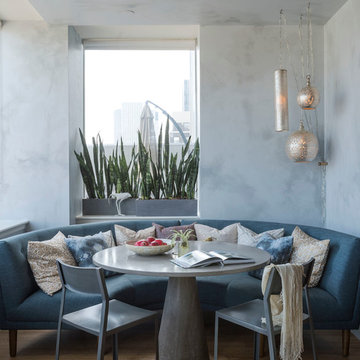
Matthew Williams
Modelo de comedor mediterráneo de tamaño medio sin chimenea con paredes grises y suelo de madera en tonos medios
Modelo de comedor mediterráneo de tamaño medio sin chimenea con paredes grises y suelo de madera en tonos medios
1.408 fotos de comedores mediterráneos sin chimenea
4