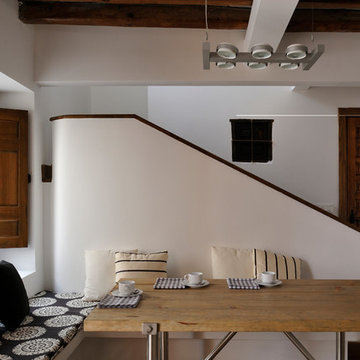1.408 fotos de comedores mediterráneos sin chimenea
Filtrar por
Presupuesto
Ordenar por:Popular hoy
161 - 180 de 1408 fotos
Artículo 1 de 3
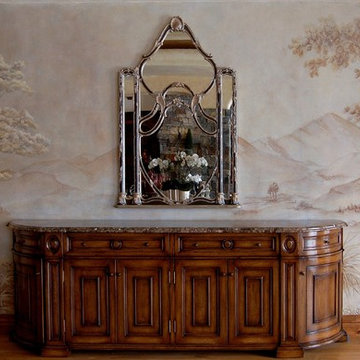
We created these murals here in our studio in Los Angeles. Once finished, they were shipped off to china where we met up with the client where they were installed like wallpaper. This was part of a larger project which involved several more murals as well as on site faux painting in various rooms.
http://virginiafairstudios.com/contact
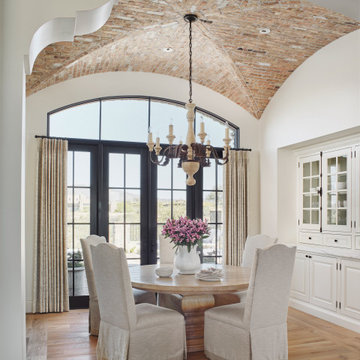
Modelo de comedor abovedado mediterráneo cerrado sin chimenea con paredes blancas, suelo de madera en tonos medios y suelo marrón
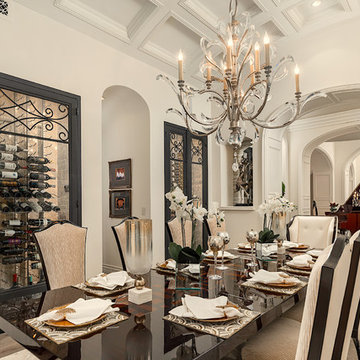
World Renowned Architecture Firm Fratantoni Design created this beautiful home! They design home plans for families all over the world in any size and style. They also have in-house Interior Designer Firm Fratantoni Interior Designers and world class Luxury Home Building Firm Fratantoni Luxury Estates! Hire one or all three companies to design and build and or remodel your home!
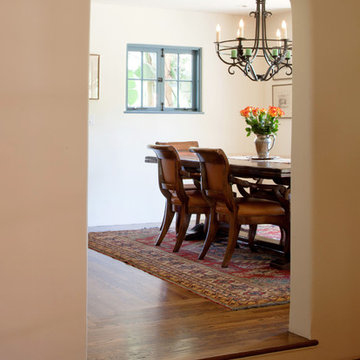
Stained wood floors and smooth plaster arch with bullnose corners. New remodel in an old California Mission Revival home. Antique rug, and wrought iron chandelier. Periwinkle blue windows and doors.
Walls with thick plaster arches, simple and intricate tile designs, barrel vaulted ceilings and creative wrought iron designs feel very natural and earthy in the warm Southern California sun. Hand made arched iron doors at the end of long gallery halls with exceptional custom Malibu tile, marble mosaics and limestone flooring throughout these sprawling homes feel right at home here from Malibu to Montecito and Santa Ynez. Loggia, bar b q, and pool houses designed to keep the cool in, heat out, with an abundance of views through arched windows and terra cotta tile. Kitchen design includes all natural stone counters of marble and granite, large range with carved stone, copper or plaster range hood and custom tile or mosaic back splash. Staircase designs include handpainted Malibu Tile and mosaic risers with wrought iron railings. Master Bath includes tiled arches, wainscot and limestone floors. Bedrooms tucked into deep arches filled with blues and gold walls, rich colors. Wood burning fireplaces with iron doors, great rooms filled with hand knotted rugs and custom upholstery in this rich and luxe homes. Stained wood beams and trusses, planked ceilings, and groin vaults combined give a gentle coolness throughout. Moorish, Spanish and Moroccan accents throughout most of these fine homes gives a distinctive California Exotic feel.
Project Location: various areas throughout Southern California. Projects designed by Maraya Interior Design. From their beautiful resort town of Ojai, they serve clients in Montecito, Hope Ranch, Malibu, Westlake and Calabasas, across the tri-county areas of Santa Barbara, Ventura and Los Angeles, south to Hidden Hills- north through Solvang and more.
Interior Design & Photo Maraya
Stan Tenpenny, contractor
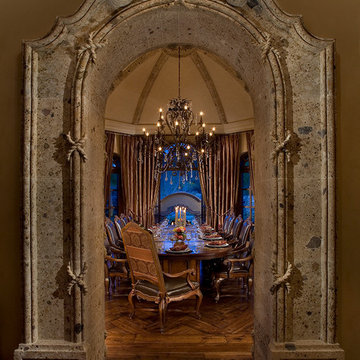
We love this traditional dining room with its dome ceilings, chandelier, and custom dining table and chairs.
Foto de comedor mediterráneo extra grande cerrado sin chimenea con paredes beige y suelo de madera en tonos medios
Foto de comedor mediterráneo extra grande cerrado sin chimenea con paredes beige y suelo de madera en tonos medios
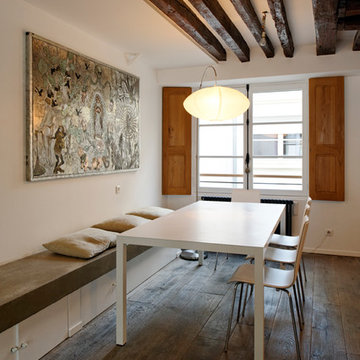
NICOLAS FUSSLER
Modelo de comedor mediterráneo de tamaño medio cerrado sin chimenea con paredes blancas y suelo de madera oscura
Modelo de comedor mediterráneo de tamaño medio cerrado sin chimenea con paredes blancas y suelo de madera oscura
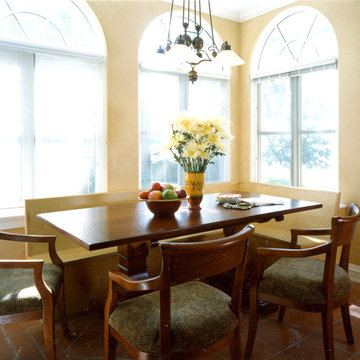
Diseño de comedor de cocina mediterráneo pequeño sin chimenea con paredes amarillas y suelo de baldosas de terracota
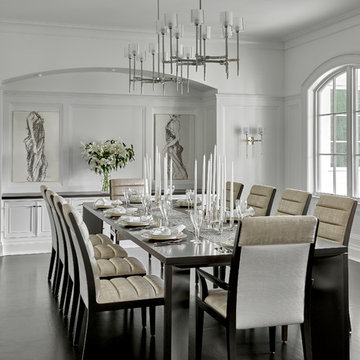
The dining room with custom built-in buffet and three quarter height panel molding accent the custom table and chairs and sets the perfect stage for elegant/formal dining.
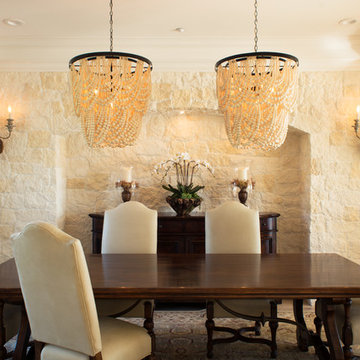
Line Skjelbred Fader
Ejemplo de comedor mediterráneo sin chimenea con paredes beige
Ejemplo de comedor mediterráneo sin chimenea con paredes beige
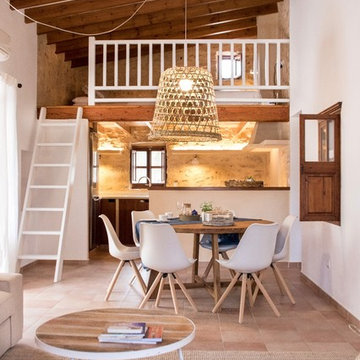
Aina Vives Escandell (Home Staging Mallorca)
Modelo de comedor mediterráneo abierto sin chimenea con paredes blancas y suelo de baldosas de terracota
Modelo de comedor mediterráneo abierto sin chimenea con paredes blancas y suelo de baldosas de terracota
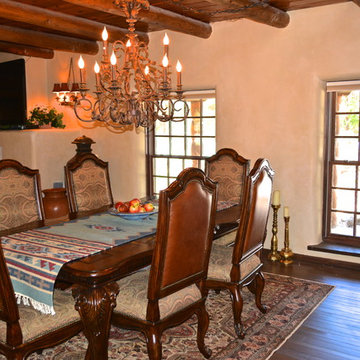
Diseño de comedor mediterráneo grande abierto sin chimenea con paredes beige y suelo de madera oscura
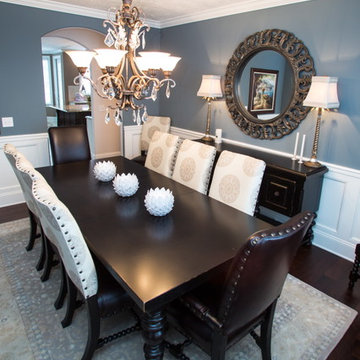
This classic dining room features blue gray paint with white wainscoting. The strong dark furniture contrasts well to make the furniture stand out. The two leather dining chairs work very nicely with the soft upholstered back dining chairs.
Photographer: Leslie Farinacci
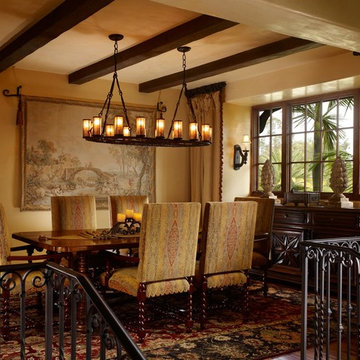
This lovely home began as a complete remodel to a 1960 era ranch home. Warm, sunny colors and traditional details fill every space. The colorful gazebo overlooks the boccii court and a golf course. Shaded by stately palms, the dining patio is surrounded by a wrought iron railing. Hand plastered walls are etched and styled to reflect historical architectural details. The wine room is located in the basement where a cistern had been.
Project designed by Susie Hersker’s Scottsdale interior design firm Design Directives. Design Directives is active in Phoenix, Paradise Valley, Cave Creek, Carefree, Sedona, and beyond.
For more about Design Directives, click here: https://susanherskerasid.com/
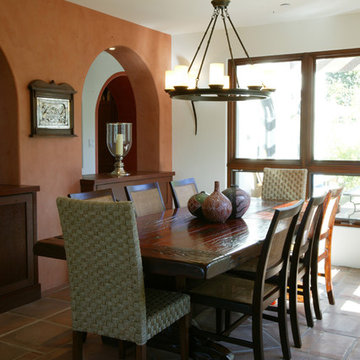
The arched openings create a relationship between the dining room and colonnade, that if closed, would diminish relativity and interest in both the dining room and hallway beyond.
Aidin Mariscal www.immagineint.com
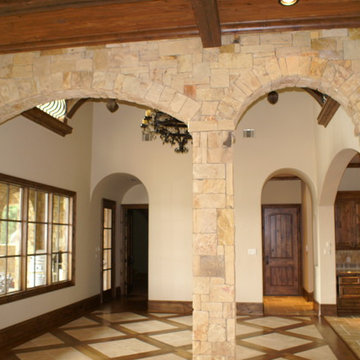
Foto de comedor mediterráneo grande cerrado sin chimenea con paredes beige y suelo de madera oscura
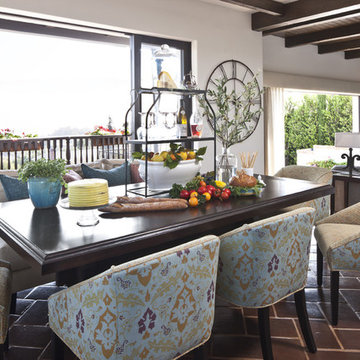
Photo by Grey Crawford
Ejemplo de comedor mediterráneo de tamaño medio abierto sin chimenea con paredes blancas, suelo de baldosas de cerámica y suelo marrón
Ejemplo de comedor mediterráneo de tamaño medio abierto sin chimenea con paredes blancas, suelo de baldosas de cerámica y suelo marrón
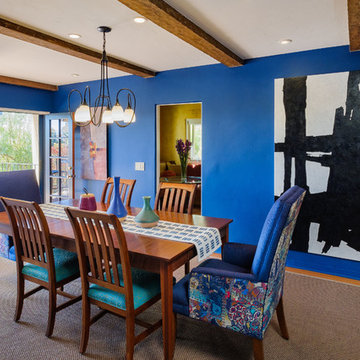
This San Diego, California spanish style dining room is a bold addition to the existing architecture and design of the home. Mixing bold colors and modern art give the room a simple and inviting look. The blue walls of the dining room make the space a focal point off the the entry. Colorful accent chairs and a simple Hubbardton Forge Chandelier top the room off.
Designed by Danielle Perkins of Danielle Interior Design & Decor.
Photographed by Taylor Abeel
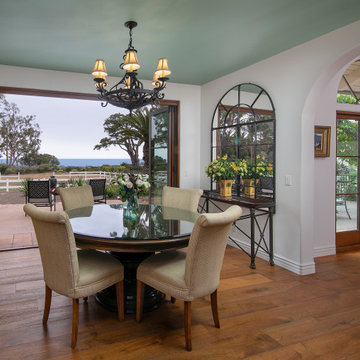
The original dining room was more like a small breakfast area than the formal dining room desired by the owners, who love to entertain. The original wall between the entry and dining area consisted of two smaller arches which blocked views of the Pacific Ocean beyond. The remodel not only pushed this wall back 18 inches to create more space but opened it into one large archway allowing for ocean views from the front door. The original French doors leading from the dining room to the back patio had numerous small divided light panes that further blocked ocean views. The new doors have larger panes, span the entire wall, and retract to create an indoor-outdoor feel.
Architect: Becker Henson Niksto
Photographer: Jim Bartsch
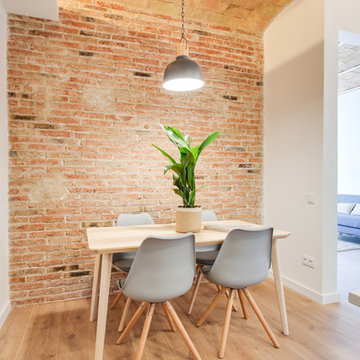
Modelo de comedor mediterráneo de tamaño medio abierto sin chimenea con paredes blancas y suelo de madera en tonos medios
1.408 fotos de comedores mediterráneos sin chimenea
9
