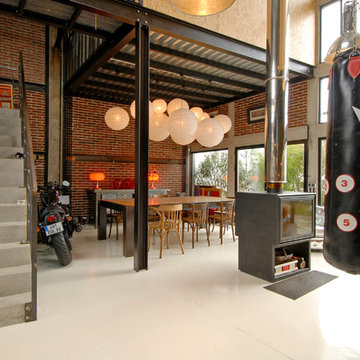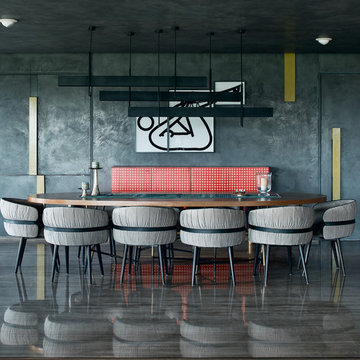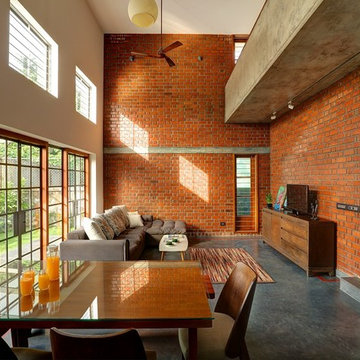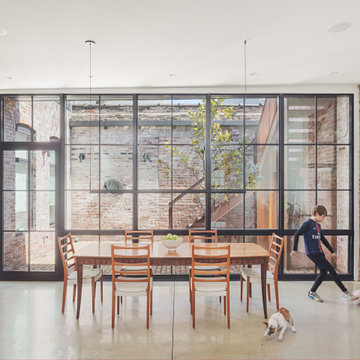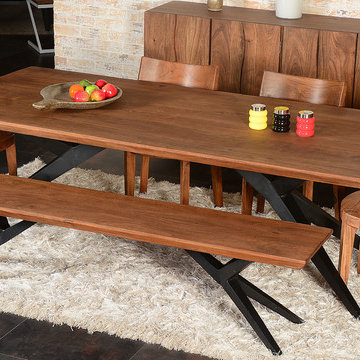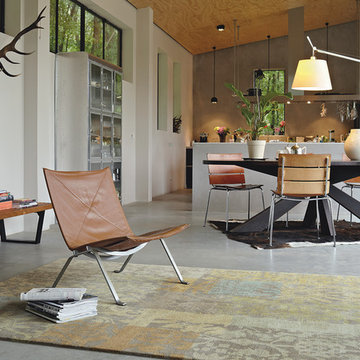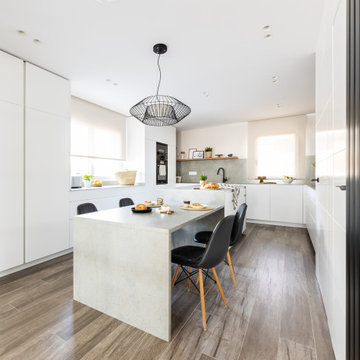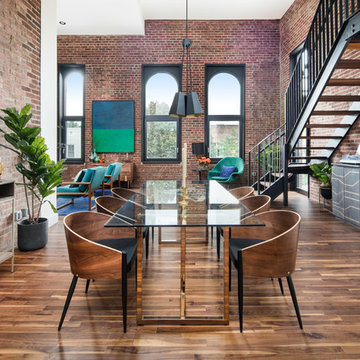816 fotos de comedores industriales grandes
Filtrar por
Presupuesto
Ordenar por:Popular hoy
21 - 40 de 816 fotos
Artículo 1 de 3

Зона столовой отделена от гостиной перегородкой из ржавых швеллеров, которая является опорой для брутального обеденного стола со столешницей из массива карагача с необработанными краями. Стулья вокруг стола относятся к эпохе европейского минимализма 70-х годов 20 века. Были перетянуты кожей коньячного цвета под стиль дивана изготовленного на заказ. Дровяной камин, обшитый керамогранитом с текстурой ржавого металла, примыкает к исторической белоснежной печи, обращенной в зону гостиной. Кухня зонирована от зоны столовой островом с барной столешницей. Подножье бара, сформировавшееся стихийно в результате неверно в полу выведенных водорозеток, было решено превратить в ступеньку, которая является излюбленным местом детей - на ней очень удобно сидеть в маленьком возрасте. Полы гостиной выложены из массива карагача тонированного в черный цвет.
Фасады кухни выполнены в отделке микроцементом, который отлично сочетается по цветовой гамме отдельной ТВ-зоной на серой мраморной панели и другими монохромными элементами интерьера.
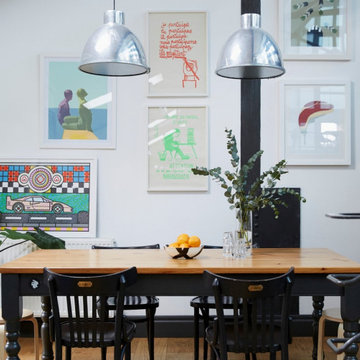
Reclaimed industrial factory lamps hang above a vintage dining table and chairs. The modern art gallery wall provides a fun and colourful backdrop to the space.
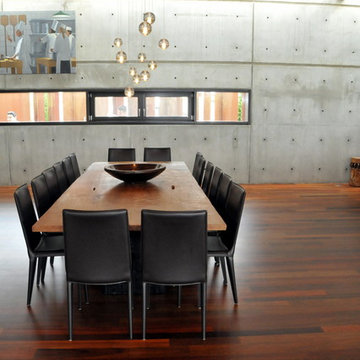
Foto de comedor urbano grande abierto con paredes grises, suelo de madera oscura y suelo marrón
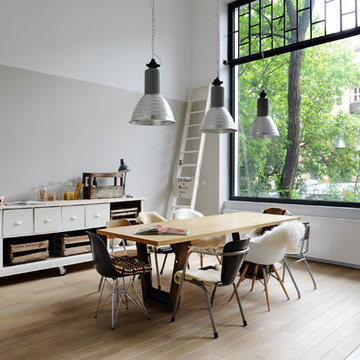
Foto Mirjam Knickrim
Imagen de comedor urbano grande abierto sin chimenea con paredes blancas y suelo de madera clara
Imagen de comedor urbano grande abierto sin chimenea con paredes blancas y suelo de madera clara
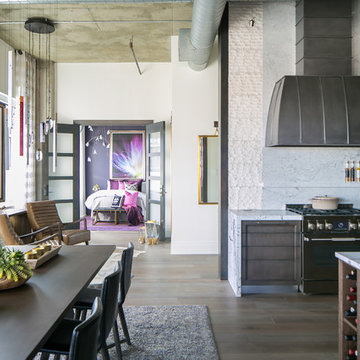
Denver Loft Style Condo Space... 13' exposed concrete ceilings add to the spacious feeling of this 2,000-sq.ft. condo in downtown Denver. The open concept space is desirable for casual urban living... but, it has its challenges when coming to design. When you can see the Entry Lounge, Dining Room, Kitchen, Guest Bedroom and Living room all at the same time you want to make good cohesive choices in your furniture, fixtures and finishes. San Diego based Interior Designer, Rebecca Robeson took the challenge head on! Rebecca’s vision for the project was to address each area and its functional aspects while creating visual continuity from room to room. For starters, Rebecca eliminated the numerous flooring materials in the current space and ran 8' hardwood plank flooring throughout substituting similar wood looking tile in the Bathrooms. The 6'8" French doors were replaced with 8’ solid wood doors with frosted glass horizontal inlays. Rocky Mountain door handles and hinges added a rich quality to all the doors creating continuity, even in the smallest details.
Rebecca kept her paint color selection at a minimum with the exception of accent color walls in Guest Bedrooms.
She added 8” tall baseboards throughout and had them painted Simply White by Benjamin Moore.
This view of the Entry Lounge, Guest Bedroom, Kitchen and Dining room convey the artful choices Rebecca made with her color pallet, textures, furniture pieces and light fixtures. Well thought out, the bold purple accent wall in the Guest Bedroom combines well with the overall neutral palette in the main living spaces.
Black Whale Lighting
Rugs - Aja, LaJolla
Earthwood Custom Remodeling, Inc.
Exquisite Kitchen Design
Rocky Mountain Hardware
Tech Lighting - Black Whale Lighting
Photos by Ryan Garvin Photography
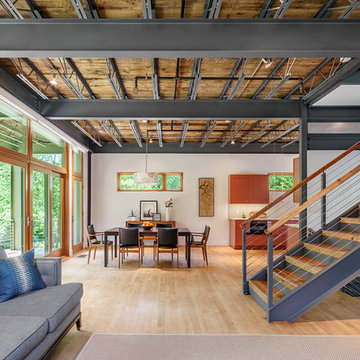
Modelo de comedor de cocina urbano grande con paredes blancas, suelo de madera clara y suelo beige
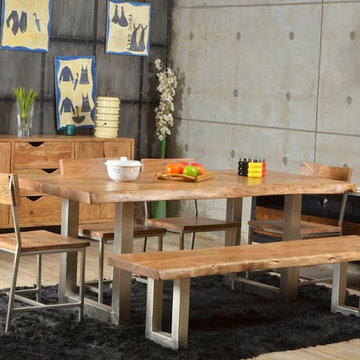
You’ve come to expect the best in quality and style from Sierra Living Concepts; this rustic contemporary large live edge dining table certainly combines both in a big way.
Organic modern rooms are about natural materials, unique textures, sleek clean lines, and in the dining room you can’t go wrong with this fabulous dining table. Inspired by the feisty industrial movement of the early 20th-century worktable our contemporary organic dining table provides a bold backdrop for entertaining.
The iron base is all about modern/contemporary styling and supports a top made of solid exotic Indian Acacia wood, known for its unique grain and rich color.
Like all natural rustic furniture each piece will have cracks that may widen over time, this is called checking and is highly prized in the world of rustic furniture and buildings. This is a natural occurrence and will not in any way affect the structural integrity of the piece. The wood for your piece has been expertly seasoned in a long slow process which helps control and maintain even moisture levels giving you a superior product.
You may see Acacia wood used outdoors but this piece has been made for indoor use only. This table is very easy to care for, simply wipe the piece with a clean cloth after unpacking to help achieve its natural appearance. You may use an application of beeswax or brie wax when you wish to rejuvenate your piece.
Dining table for 6 people.
Special Features
• Iron Base Support
• 3’’ Solid Slab Acacia Wood (raw)
• Acrylic Based Two Component Lacquer (Hardener + Base)
• Easy Care
• Dimensions: 82'' L x 38'' W x 30'' H
• Reddish brown with honey tones Finish
• Some simple assembly required
• Environmentally friendly
• Hand Finished
• Will accommodate 6 people
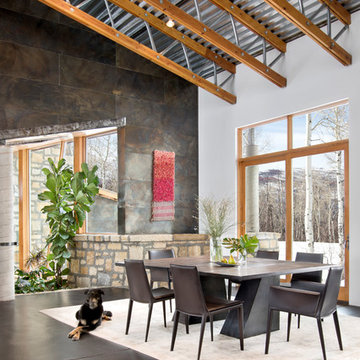
Dining Room with custom table and the best dog ever.
Gibeon Photo
Imagen de comedor industrial grande abierto con paredes blancas, suelo de cemento y suelo marrón
Imagen de comedor industrial grande abierto con paredes blancas, suelo de cemento y suelo marrón
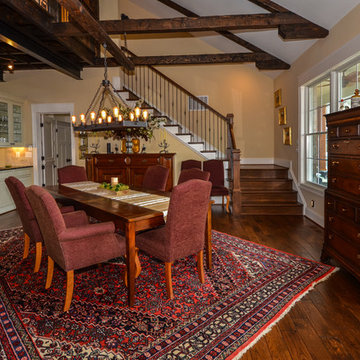
The main section of this home features a four-sided fireplace surrounded by study, living room, kitchen, and dining room areas. Overhead is a walkway tied into the chimney and connecting two wings of the home.
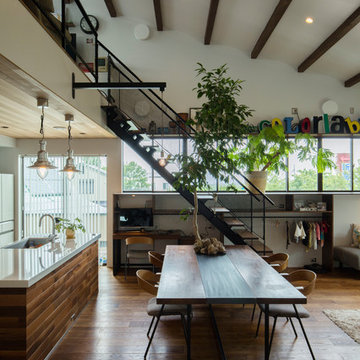
Foto de comedor urbano grande abierto con paredes blancas, suelo de madera oscura y suelo marrón

Modelo de comedor urbano grande abierto con paredes blancas, suelo de baldosas de cerámica, estufa de leña y marco de chimenea de metal
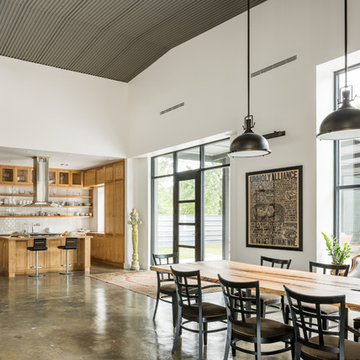
This project encompasses the renovation of two aging metal warehouses located on an acre just North of the 610 loop. The larger warehouse, previously an auto body shop, measures 6000 square feet and will contain a residence, art studio, and garage. A light well puncturing the middle of the main residence brightens the core of the deep building. The over-sized roof opening washes light down three masonry walls that define the light well and divide the public and private realms of the residence. The interior of the light well is conceived as a serene place of reflection while providing ample natural light into the Master Bedroom. Large windows infill the previous garage door openings and are shaded by a generous steel canopy as well as a new evergreen tree court to the west. Adjacent, a 1200 sf building is reconfigured for a guest or visiting artist residence and studio with a shared outdoor patio for entertaining. Photo by Peter Molick, Art by Karin Broker
816 fotos de comedores industriales grandes
2
