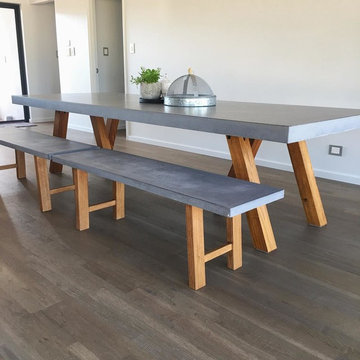816 fotos de comedores industriales grandes
Filtrar por
Presupuesto
Ordenar por:Popular hoy
121 - 140 de 816 fotos
Artículo 1 de 3
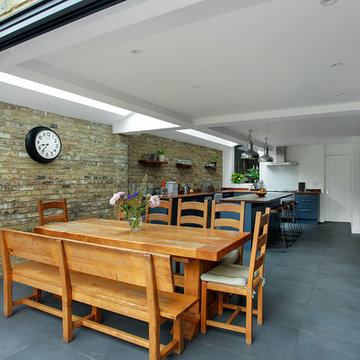
Fine House Photography
Diseño de comedor de cocina industrial grande con suelo de baldosas de cerámica y suelo gris
Diseño de comedor de cocina industrial grande con suelo de baldosas de cerámica y suelo gris
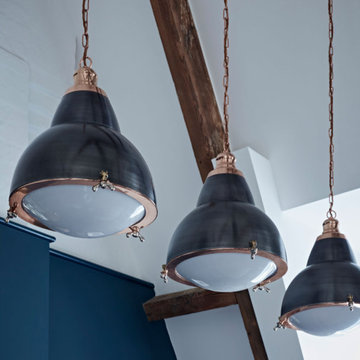
Sally was asked to create a smart yet comfortable space for her client to entertain his friends. Enormously high vaulted ceilings, heavy wooden beams and gothic windows characterized the space, creating quirky, dynamic and unusual angles. An integrated lighting scheme, new colour palette and decorative light fittings were all specifically selected to compliment the huge ceiling heights and emphasize the lofty spaces. Here large industrial style copper and bronze pendant lights were chosen to hang over the dining table
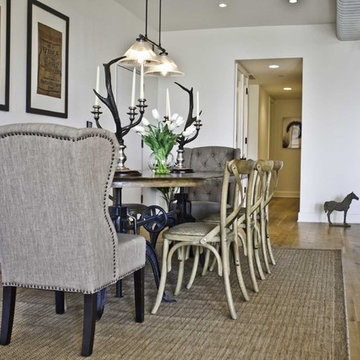
Established in 1895 as a warehouse for the spice trade, 481 Washington was built to last. With its 25-inch-thick base and enchanting Beaux Arts facade, this regal structure later housed a thriving Hudson Square printing company. After an impeccable renovation, the magnificent loft building’s original arched windows and exquisite cornice remain a testament to the grandeur of days past. Perfectly anchored between Soho and Tribeca, Spice Warehouse has been converted into 12 spacious full-floor lofts that seamlessly fuse Old World character with modern convenience. Steps from the Hudson River, Spice Warehouse is within walking distance of renowned restaurants, famed art galleries, specialty shops and boutiques. With its golden sunsets and outstanding facilities, this is the ideal destination for those seeking the tranquil pleasures of the Hudson River waterfront.
Expansive private floor residences were designed to be both versatile and functional, each with 3 to 4 bedrooms, 3 full baths, and a home office. Several residences enjoy dramatic Hudson River views.
This open space has been designed to accommodate a perfect Tribeca city lifestyle for entertaining, relaxing and working.
The design reflects a tailored “old world” look, respecting the original features of the Spice Warehouse. With its high ceilings, arched windows, original brick wall and iron columns, this space is a testament of ancient time and old world elegance.
The dining room is a combination of interesting textures and unique pieces which create a inviting space.
The elements are: industrial fabric jute bags framed wall art pieces, an oversized mirror handcrafted from vintage wood planks salvaged from boats, a double crank dining table featuring an industrial aesthetic with a unique blend of iron and distressed mango wood, comfortable host and hostess dining chairs in a tan linen, solid oak chair with Cain seat which combine the rustic charm of an old French Farmhouse with an industrial look. Last, the accents such as the antler candleholders and the industrial pulley double pendant antique light really complete the old world look we were after to honor this property’s past.
Photography: Francis Augustine
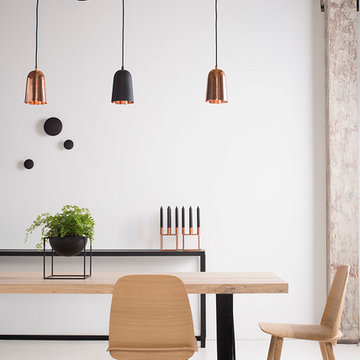
The Redfern industrial dining table is designed with a black steel frame with reclaimed elm or American oak table top and looks ideal in this converted warehouse.
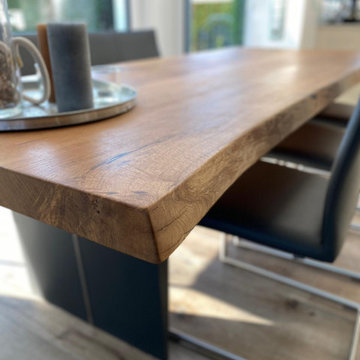
Esstisch Eiche massiv mit einer Plattenstärke von 7 cm
Imagen de comedor urbano grande abierto con paredes blancas
Imagen de comedor urbano grande abierto con paredes blancas
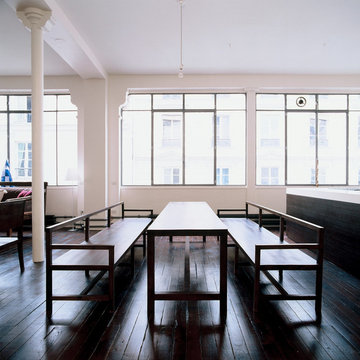
Lorenzo
Ejemplo de comedor urbano grande abierto con paredes blancas y suelo de madera oscura
Ejemplo de comedor urbano grande abierto con paredes blancas y suelo de madera oscura
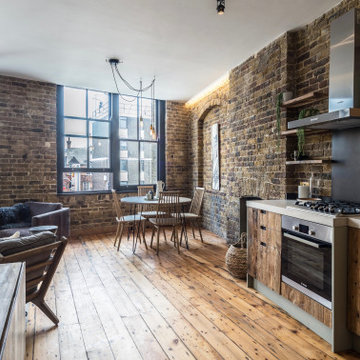
Brandler London were employed to carry out the conversion of an old hop warehouse in Southwark Bridge Road. The works involved a complete demolition of the interior with removal of unstable floors, roof and additional structural support being installed. The structural works included the installation of new structural floors, including an additional one, and new staircases of various types throughout. A new roof was also installed to the structure. The project also included the replacement of all existing MEP (mechanical, electrical & plumbing), fire detection and alarm systems and IT installations. New boiler and heating systems were installed as well as electrical cabling, mains distribution and sub-distribution boards throughout. The fit out decorative flooring, ceilings, walls and lighting as well as complete decoration throughout. The existing windows were kept in place but were repaired and renovated prior to the installation of an additional double glazing system behind them. A roof garden complete with decking and a glass and steel balustrade system and including planting, a hot tub and furniture. The project was completed within nine months from the commencement of works on site.
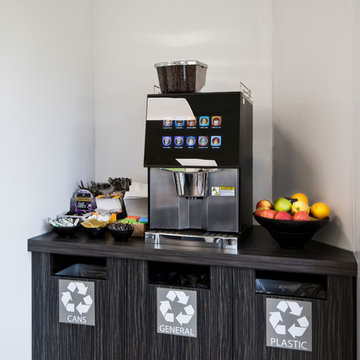
Modelo de comedor industrial grande abierto con paredes beige y suelo de madera en tonos medios
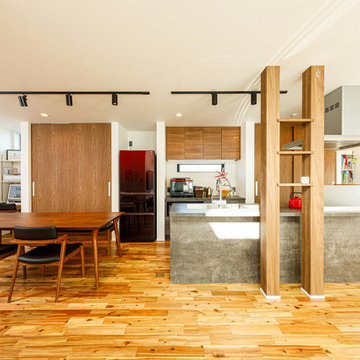
木の質感が豊かなナチュラルテイストにモダンデザインを組み合わせたリビングキッチン。
アイランドキッチンの脇に子どもたちのスタディカウンターを造り付けました。「料理や片付けをしながらでも、宿題をみてあげられます。親が近くにいることで子どもたちも安心するようです」と奥様。子どもたちが仲良く並んで、勉強やお絵かき、プラモデル作りなど思い思いに過ごしています。(写真右側)
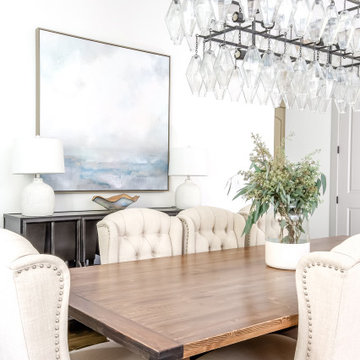
Imagen de comedor urbano grande abierto con paredes blancas, suelo de madera oscura y suelo marrón
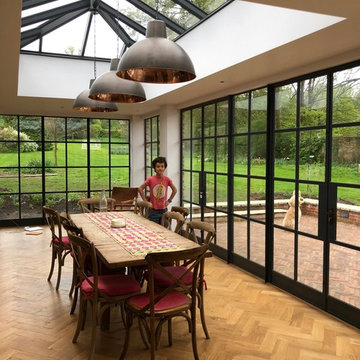
Ejemplo de comedor de cocina urbano grande sin chimenea con paredes blancas, suelo de madera en tonos medios y suelo marrón
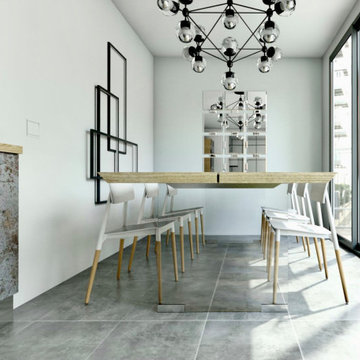
Imagen de comedor urbano grande abierto con paredes verdes, suelo de baldosas de cerámica y suelo gris
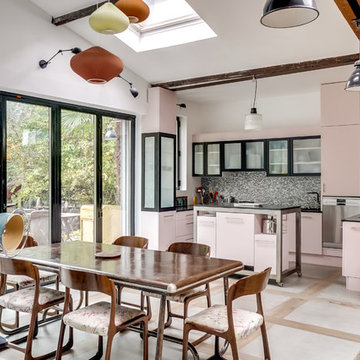
Vue sur la salle à manger et la cuisine.
La baie vitrée est pliable en accordéon sur l'extérieur ce qui permet d'ouvrir entièrement le volume en été.
L'îlot central est sur roulette afin de le déplacer et le sortir sur la terrasse, comme une petite cuisine d'été.
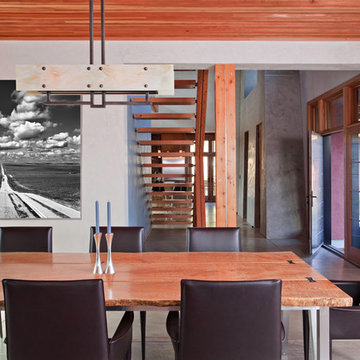
Copyrights: WA design
Diseño de comedor urbano grande sin chimenea con suelo de cemento, paredes grises y suelo gris
Diseño de comedor urbano grande sin chimenea con suelo de cemento, paredes grises y suelo gris
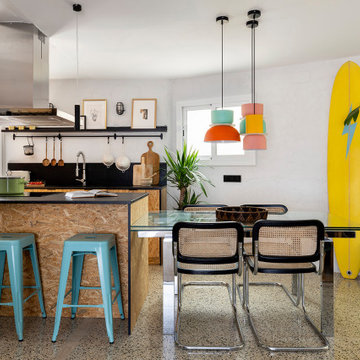
Ejemplo de comedor industrial grande abierto con paredes blancas, suelo de baldosas de cerámica, suelo gris, ladrillo y alfombra
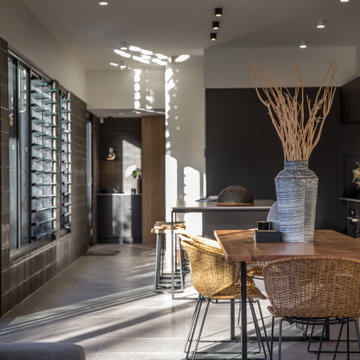
A cohesive dining and kitchen area that flows seamlessly and easily.
Modelo de comedor urbano grande abierto con paredes negras, suelo de baldosas de cerámica y suelo gris
Modelo de comedor urbano grande abierto con paredes negras, suelo de baldosas de cerámica y suelo gris
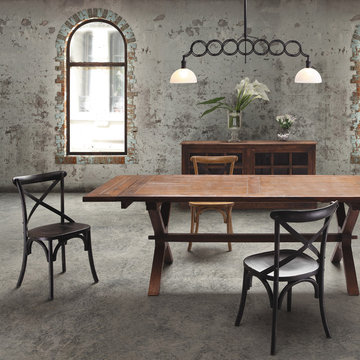
Mixing the hues of the wood in your dining set adds interest to your dining room.
Modelo de comedor industrial grande abierto sin chimenea con paredes grises y suelo de cemento
Modelo de comedor industrial grande abierto sin chimenea con paredes grises y suelo de cemento
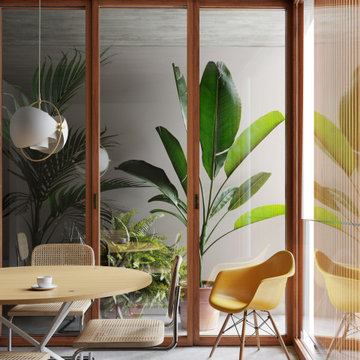
Vivienda unifamiliar entre medianeras en Badalona.
Comedor - Balcón
Ejemplo de comedor industrial grande abierto con paredes blancas, suelo de cemento y suelo gris
Ejemplo de comedor industrial grande abierto con paredes blancas, suelo de cemento y suelo gris

Embellishment and few building work like tiling, cladding, carpentry and electricity of a double bedroom and double bathrooms included one en-suite flat based in London.
816 fotos de comedores industriales grandes
7
