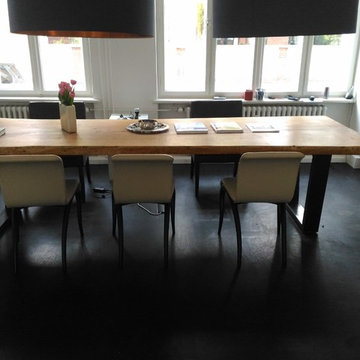175 fotos de comedores industriales extra grandes
Filtrar por
Presupuesto
Ordenar por:Popular hoy
141 - 160 de 175 fotos
Artículo 1 de 3
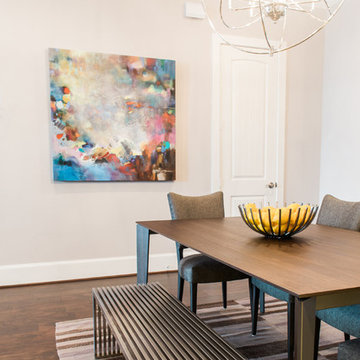
A transitional townhouse for a family with a touch of modern design and blue accents. When I start a project, I always ask a client to describe three words that they want to describe their home. In this instance, the owner asked for a modern, clean, and functional aesthetic that would be family-friendly, while also allowing him to entertain. We worked around the owner's artwork by Ryan Fugate in order to choose a neutral but also sophisticated palette of blues, greys, and green for the entire home. Metallic accents create a more modern feel that plays off of the hardware already in the home. The result is a comfortable and bright home where everyone can relax at the end of a long day.
Photography by Reagen Taylor Photography
Collaboration with lead designer Travis Michael Interiors
---
Project designed by the Atomic Ranch featured modern designers at Breathe Design Studio. From their Austin design studio, they serve an eclectic and accomplished nationwide clientele including in Palm Springs, LA, and the San Francisco Bay Area.
For more about Breathe Design Studio, see here: https://www.breathedesignstudio.com/
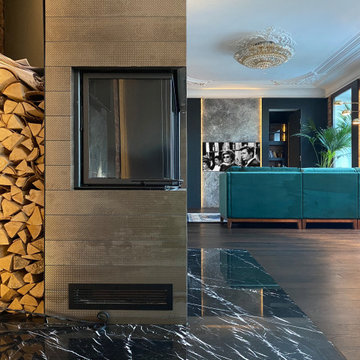
Зона гостиной - большое объединённое пространство, совмещённой с кухней-столовой. Это главное место в квартире, в котором собирается вся семья.
В зоне гостиной расположен большой диван, стеллаж для книг с выразительными мраморными полками и ТВ-зона с большой полированной мраморной панелью.
Историческая люстра с золотистыми элементами и хрустальными кристаллами на потолке диаметром около двух метров была куплена на аукционе в Европе. Рисунок люстры перекликается с рисунком персидского ковра лежащего под ней. Чугунная печь 19 века – это настоящая печь, которая стояла на норвежском паруснике 19 века. Печь сохранилась в идеальном состоянии. С помощью таких печей обогревали каюты парусника. При наступлении холодов и до включения отопления хозяева протапливают данную печь, чугун быстро отдает тепло воздуху и гостиная прогревается.
Выразительные оконные откосы обшиты дубовыми досками с тёплой подсветкой, которая выделяет рельеф исторического кирпича. С широкого подоконника открываются прекрасные виды на зелёный сквер и размеренную жизнь исторического центра Петербурга.
В ходе проектирования компоновка гостиной неоднократно пересматривалась, но основная идея дизайна интерьера в лофтовом стиле с открытым кирпичем, бетоном, брутальным массивом, визуальное разделение зон и сохранение исторических элементов - прожила до самого конца.
Одной из наиболее амбициозных идей была присвоить часть пространства чердака, на который могла вести красивая винтовая чугунная лестница с подсветкой.
После того, как были произведены замеры чердачного пространства, было решено отказаться от данной идеи в связи с недостаточным количеством свободной площади необходимой высоты.
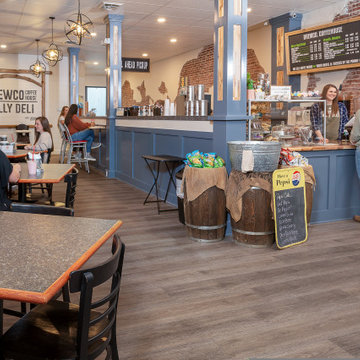
Ashford Signature from the Modin Rigid LVP Collection - Deep tones of gently weathered grey and brown. A modern look that still respects the timelessness of natural wood.
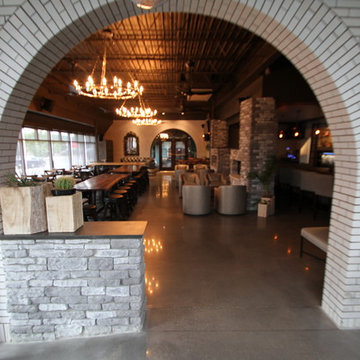
Foto de comedor urbano extra grande sin chimenea con paredes amarillas y suelo de cemento
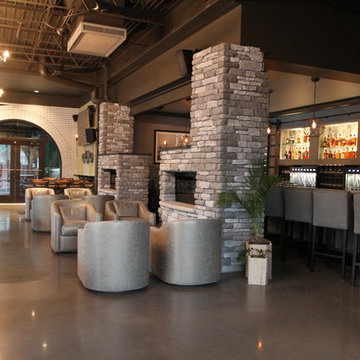
Imagen de comedor urbano extra grande sin chimenea con paredes amarillas y suelo de cemento
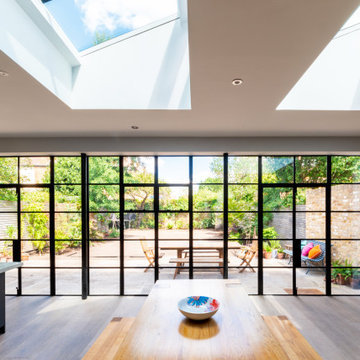
Imagen de comedor abovedado urbano extra grande abierto con paredes blancas, suelo de madera en tonos medios, suelo marrón y ladrillo
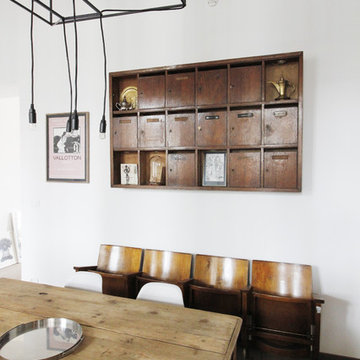
@FattoreQ
Foto de comedor urbano extra grande con paredes blancas y suelo de madera oscura
Foto de comedor urbano extra grande con paredes blancas y suelo de madera oscura
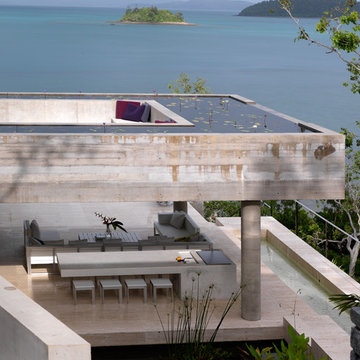
Photographer: Mads Morgensen
Imagen de comedor urbano extra grande abierto sin chimenea con paredes grises, suelo de cemento y suelo beige
Imagen de comedor urbano extra grande abierto sin chimenea con paredes grises, suelo de cemento y suelo beige
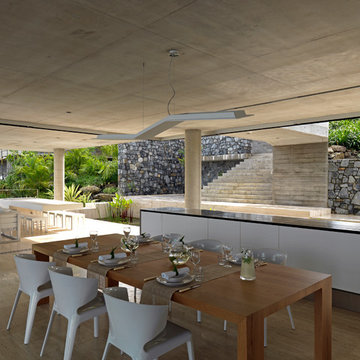
Photographer: Mads Morgensen
Foto de comedor industrial extra grande abierto sin chimenea con paredes grises, suelo de cemento y suelo beige
Foto de comedor industrial extra grande abierto sin chimenea con paredes grises, suelo de cemento y suelo beige
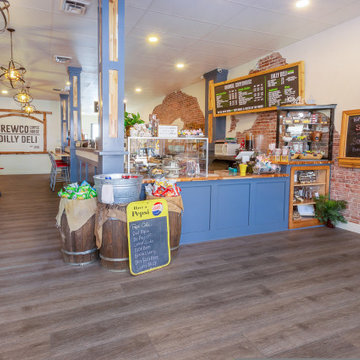
Ashford Signature from the Modin Rigid LVP Collection - Deep tones of gently weathered grey and brown. A modern look that still respects the timelessness of natural wood.
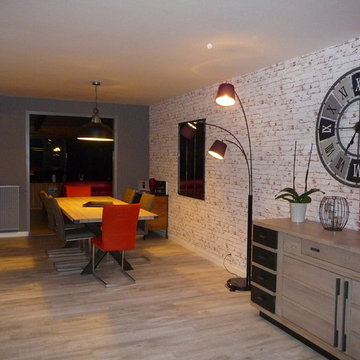
Le défi était de transformer cet ancien garage et espace de jeu pour les enfants en séjour moderne de type industriel.
Premier gros travail: retirer les plaques de polystyrène au plafond et le relisser afin de donner un vrai plafond à la nouvelle pièce.
Deuxième gros travail: changer le sol, qui a été recouvert par un pvc imitation parquet vieilli en chêne blanchi.
Troisième partie: création maison d'une verrière pour créer une véritable entrée. La verrière a été fabriquée grâce à des tasseaux de bois peints en noirs et du plexiglass . (Cette solution est peu coûteuse et très pratique quand les murs ne sont pas droits).
Quatrième partie: la pose du papier peint. Pour casser la longueur du mur, on a joué sur le visuel c'est à dire qu'on est venu mettre le même papier peint imitation brique dans 2 teintes. Le plus clair a été mis au fond sur environ les 2/3 du mur et le rouge placé à l'avant de la pièce.
Il ne restait plus qu'à mettre des meubles en adéquation avec le projet et pour créer du lien entre les 2 espaces (un espace jeu à l'avant et un espace repas au fond) on a positionné le buffet un peu de chaque côté.
La table et les chaises viennent de chez "Gautier", le buffet de chez "monsieur Meuble", l'horloge de chez 4 murs, le papier peint uni de chez "leroy merlin" et le papier peint brique de chez "AS Création".
Séverine Luizard
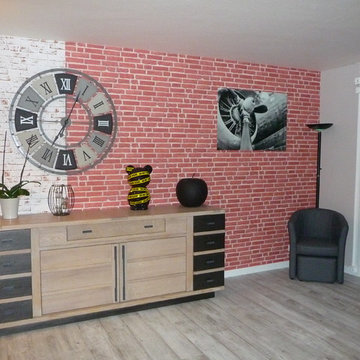
Le défi était de transformer cet ancien garage et espace de jeu pour les enfants en séjour moderne de type industriel.
Premier gros travail: retirer les plaques de polystyrène au plafond et le relisser afin de donner un vrai plafond à la nouvelle pièce.
Deuxième gros travail: changer le sol, qui a été recouvert par un pvc imitation parquet vieilli en chêne blanchi.
Troisième partie: création maison d'une verrière pour créer une véritable entrée. La verrière a été fabriquée grâce à des tasseaux de bois peints en noirs et du plexiglass . (Cette solution est peu coûteuse et très pratique quand les murs ne sont pas droits).
Quatrième partie: la pose du papier peint. Pour casser la longueur du mur, on a joué sur le visuel c'est à dire qu'on est venu mettre le même papier peint imitation brique dans 2 teintes. Le plus clair a été mis au fond sur environ les 2/3 du mur et le rouge placé à l'avant de la pièce.
Il ne restait plus qu'à mettre des meubles en adéquation avec le projet et pour créer du lien entre les 2 espaces (un espace jeu à l'avant et un espace repas au fond) on a positionné le buffet un peu de chaque côté.
La table et les chaises viennent de chez "Gautier", le buffet de chez "monsieur Meuble", l'horloge de chez 4 murs, le papier peint uni de chez "leroy merlin" et le papier peint brique de chez "AS Création".
Séverine Luizard
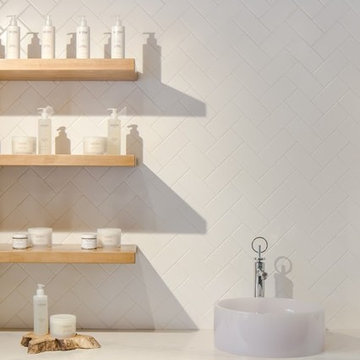
Foto de comedor urbano extra grande cerrado sin chimenea con paredes blancas, suelo de cemento y suelo gris
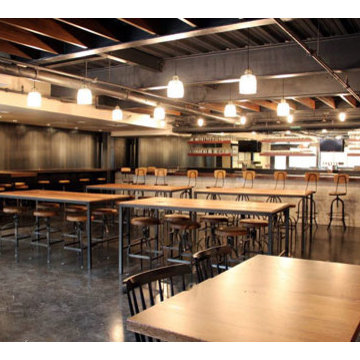
The Sinclair - Boston, MA
Modelo de comedor de cocina industrial extra grande con paredes grises y suelo de cemento
Modelo de comedor de cocina industrial extra grande con paredes grises y suelo de cemento
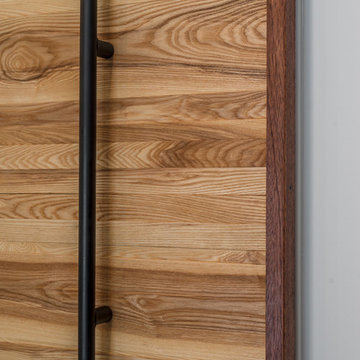
Imagen de comedor industrial extra grande abierto con paredes blancas y suelo de cemento
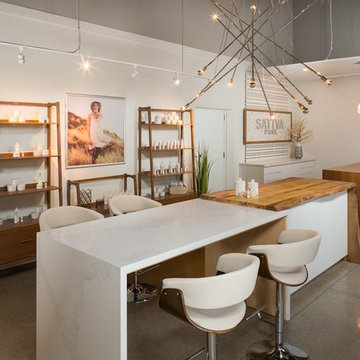
Diseño de comedor urbano extra grande cerrado sin chimenea con paredes blancas, suelo de cemento y suelo gris
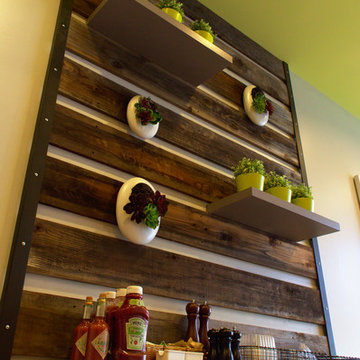
Jonathan Hughes
Ejemplo de comedor urbano extra grande abierto sin chimenea con paredes grises y suelo de baldosas de porcelana
Ejemplo de comedor urbano extra grande abierto sin chimenea con paredes grises y suelo de baldosas de porcelana
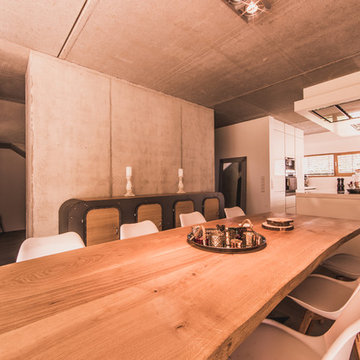
www.möbelloft.de
Foto de comedor industrial extra grande abierto con paredes grises, suelo de cemento, todas las chimeneas y marco de chimenea de hormigón
Foto de comedor industrial extra grande abierto con paredes grises, suelo de cemento, todas las chimeneas y marco de chimenea de hormigón
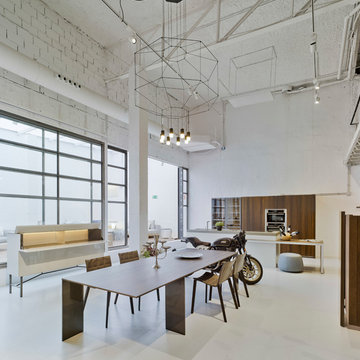
Foto de comedor urbano extra grande abierto con suelo de cemento, suelo gris y paredes blancas
175 fotos de comedores industriales extra grandes
8
