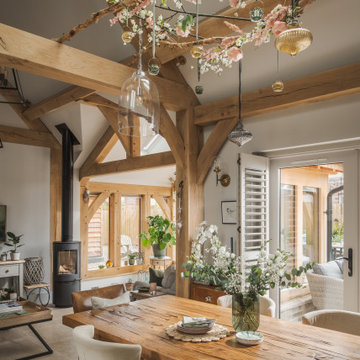791 fotos de comedores de estilo de casa de campo pequeños
Filtrar por
Presupuesto
Ordenar por:Popular hoy
61 - 80 de 791 fotos
Artículo 1 de 3

Ejemplo de comedor de estilo de casa de campo pequeño con paredes beige, estufa de leña, marco de chimenea de yeso y suelo negro
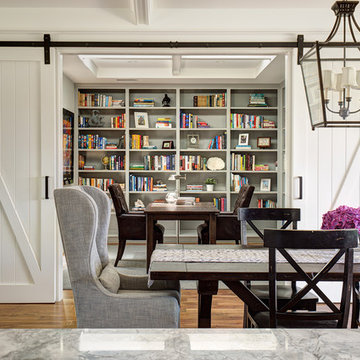
Diseño de comedor de estilo de casa de campo pequeño cerrado con paredes blancas, suelo de madera oscura y suelo marrón
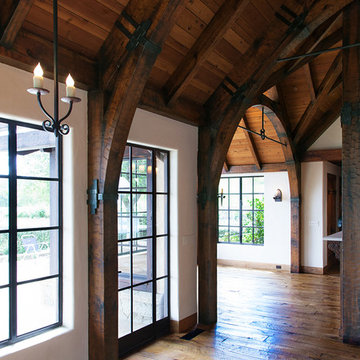
Old World European, Country Cottage. Three separate cottages make up this secluded village over looking a private lake in an old German, English, and French stone villa style. Hand scraped arched trusses, wide width random walnut plank flooring, distressed dark stained raised panel cabinetry, and hand carved moldings make these traditional buildings look like they have been here for 100s of years. Newly built of old materials, and old traditional building methods, including arched planked doors, leathered stone counter tops, stone entry, wrought iron straps, and metal beam straps. The Lake House is the first, a Tudor style cottage with a slate roof, 2 bedrooms, view filled living room open to the dining area, all overlooking the lake. European fantasy cottage with hand hewn beams, exposed curved trusses and scraped walnut floors, carved moldings, steel straps, wrought iron lighting and real stone arched fireplace. Dining area next to kitchen in the English Country Cottage. Handscraped walnut random width floors, curved exposed trusses. Wrought iron hardware. The Carriage Home fills in when the kids come home to visit, and holds the garage for the whole idyllic village. This cottage features 2 bedrooms with on suite baths, a large open kitchen, and an warm, comfortable and inviting great room. All overlooking the lake. The third structure is the Wheel House, running a real wonderful old water wheel, and features a private suite upstairs, and a work space downstairs. All homes are slightly different in materials and color, including a few with old terra cotta roofing. Project Location: Ojai, California. Project designed by Maraya Interior Design. From their beautiful resort town of Ojai, they serve clients in Montecito, Hope Ranch, Malibu and Calabasas, across the tri-county area of Santa Barbara, Ventura and Los Angeles, south to Hidden Hills.
Christopher Painter, contractor
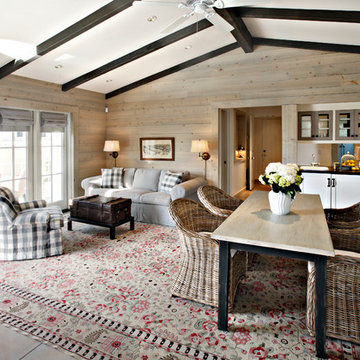
©Pam Singleton/IMAGE PHOTOGRAPHY LLC
Modelo de comedor de estilo de casa de campo pequeño
Modelo de comedor de estilo de casa de campo pequeño
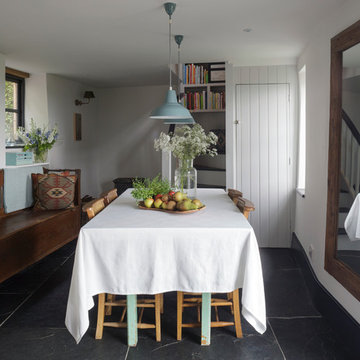
Traditional cottage dining room
Imagen de comedor campestre pequeño sin chimenea con paredes blancas
Imagen de comedor campestre pequeño sin chimenea con paredes blancas
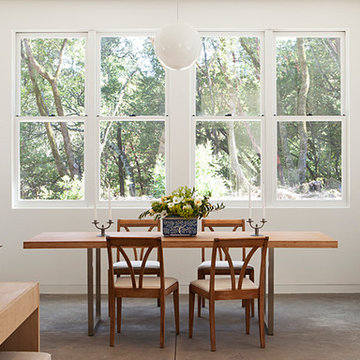
Michelle Wilson
Ejemplo de comedor campestre pequeño abierto sin chimenea con paredes blancas, suelo de cemento y suelo gris
Ejemplo de comedor campestre pequeño abierto sin chimenea con paredes blancas, suelo de cemento y suelo gris
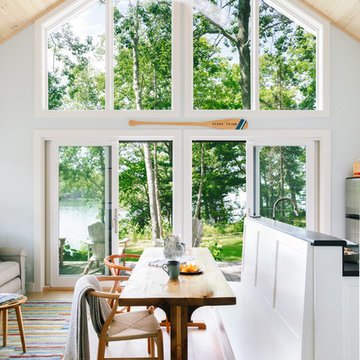
Integrity from Marvin Windows and Doors open this tiny house up to a larger-than-life ocean view.
Foto de comedor campestre pequeño abierto sin chimenea con paredes azules, suelo de madera clara y suelo marrón
Foto de comedor campestre pequeño abierto sin chimenea con paredes azules, suelo de madera clara y suelo marrón
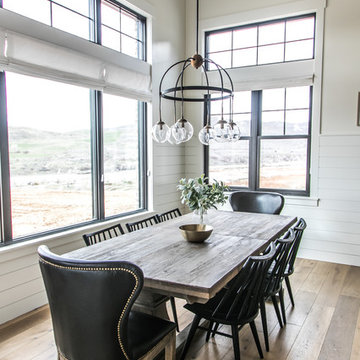
Ejemplo de comedor de cocina campestre pequeño sin chimenea con paredes blancas, suelo de madera en tonos medios y suelo marrón
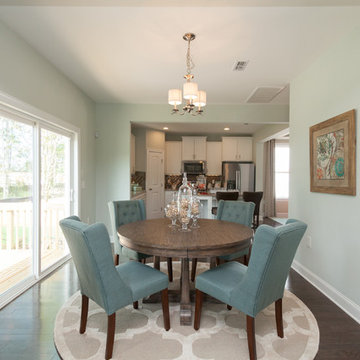
Stillwater - Maddan Plan - Breakfast Room
- Dining Chairs: Olliix Celo Chair
- Barstools: Ashley Furniture Glosco Stool
- Dining Table: Hekman Lincoln Park Table
- Rug: Overstock Tetbury Moroccan Trellis 8' Round
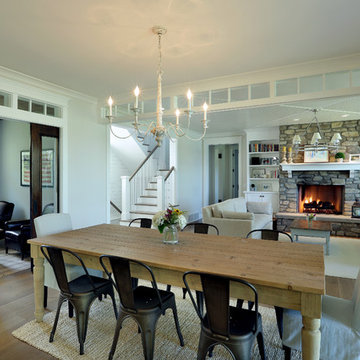
Builder: Boone Construction
Photographer: M-Buck Studio
This lakefront farmhouse skillfully fits four bedrooms and three and a half bathrooms in this carefully planned open plan. The symmetrical front façade sets the tone by contrasting the earthy textures of shake and stone with a collection of crisp white trim that run throughout the home. Wrapping around the rear of this cottage is an expansive covered porch designed for entertaining and enjoying shaded Summer breezes. A pair of sliding doors allow the interior entertaining spaces to open up on the covered porch for a seamless indoor to outdoor transition.
The openness of this compact plan still manages to provide plenty of storage in the form of a separate butlers pantry off from the kitchen, and a lakeside mudroom. The living room is centrally located and connects the master quite to the home’s common spaces. The master suite is given spectacular vistas on three sides with direct access to the rear patio and features two separate closets and a private spa style bath to create a luxurious master suite. Upstairs, you will find three additional bedrooms, one of which a private bath. The other two bedrooms share a bath that thoughtfully provides privacy between the shower and vanity.
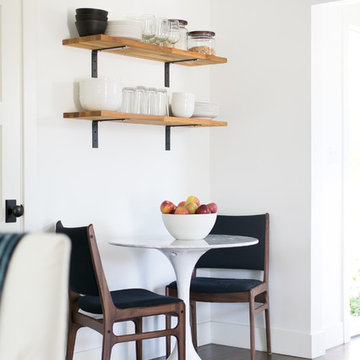
A 1940's bungalow was renovated and transformed for a small family. This is a small space - 800 sqft (2 bed, 2 bath) full of charm and character. Custom and vintage furnishings, art, and accessories give the space character and a layered and lived-in vibe. This is a small space so there are several clever storage solutions throughout. Vinyl wood flooring layered with wool and natural fiber rugs. Wall sconces and industrial pendants add to the farmhouse aesthetic. A simple and modern space for a fairly minimalist family. Located in Costa Mesa, California. Photos: Ryan Garvin
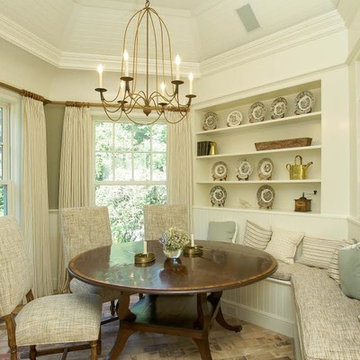
Ejemplo de comedor campestre pequeño cerrado sin chimenea con suelo de ladrillo, suelo multicolor y paredes blancas
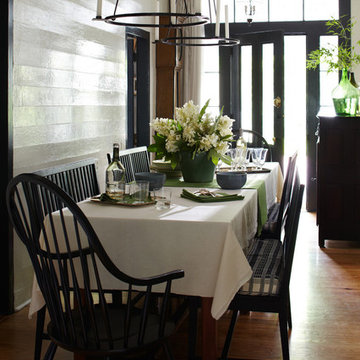
entry hall doubles as dining room; custom designed candle holders illuminate the table. photo by Alec Hemer
Imagen de comedor campestre pequeño con paredes blancas y suelo de madera clara
Imagen de comedor campestre pequeño con paredes blancas y suelo de madera clara
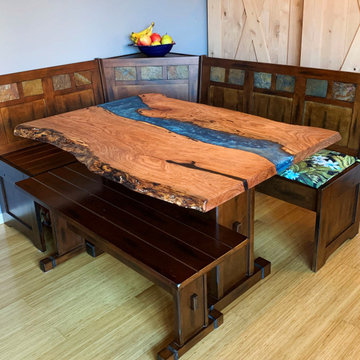
Love the way this cedar river table and the dark stained dinette compliment each other!
Imagen de comedor de estilo de casa de campo pequeño con con oficina
Imagen de comedor de estilo de casa de campo pequeño con con oficina
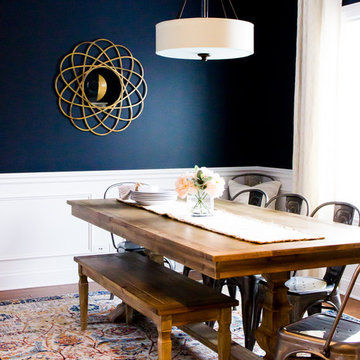
Shining on Design
Foto de comedor de estilo de casa de campo pequeño con paredes azules, suelo de madera en tonos medios y suelo marrón
Foto de comedor de estilo de casa de campo pequeño con paredes azules, suelo de madera en tonos medios y suelo marrón
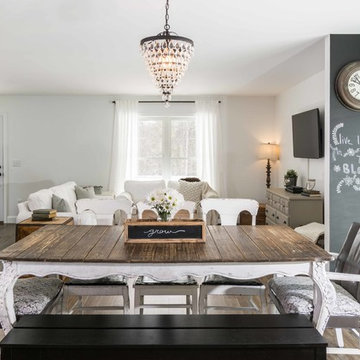
A bright white modern farmhouse with an open concept floorplan and rustic decor details.
Photo by Tessa Manning
Foto de comedor de cocina campestre pequeño sin chimenea con paredes blancas, suelo vinílico y suelo marrón
Foto de comedor de cocina campestre pequeño sin chimenea con paredes blancas, suelo vinílico y suelo marrón
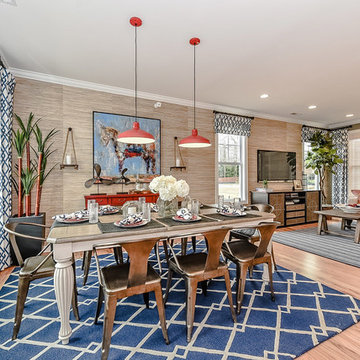
Introducing the Courtyard Collection at Sonoma, located near Ballantyne in Charlotte. These 51 single-family homes are situated with a unique twist, and are ideal for people looking for the lifestyle of a townhouse or condo, without shared walls. Lawn maintenance is included! All homes include kitchens with granite counters and stainless steel appliances, plus attached 2-car garages. Our 3 model homes are open daily! Schools are Elon Park Elementary, Community House Middle, Ardrey Kell High. The Hanna is a 2-story home which has everything you need on the first floor, including a Kitchen with an island and separate pantry, open Family/Dining room with an optional Fireplace, and the laundry room tucked away. Upstairs is a spacious Owner's Suite with large walk-in closet, double sinks, garden tub and separate large shower. You may change this to include a large tiled walk-in shower with bench seat and separate linen closet. There are also 3 secondary bedrooms with a full bath with double sinks.
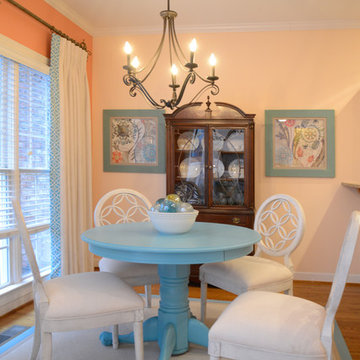
Diseño de comedor de estilo de casa de campo pequeño abierto sin chimenea con parades naranjas y suelo de madera clara
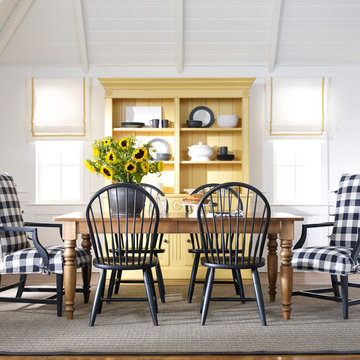
Imagen de comedor de estilo de casa de campo pequeño cerrado sin chimenea con paredes blancas, suelo de madera en tonos medios y suelo marrón
791 fotos de comedores de estilo de casa de campo pequeños
4
