791 fotos de comedores de estilo de casa de campo pequeños
Ordenar por:Popular hoy
21 - 40 de 791 fotos
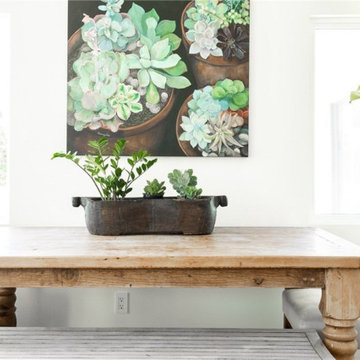
Imagen de comedor de estilo de casa de campo pequeño con con oficina, paredes blancas y suelo de madera clara
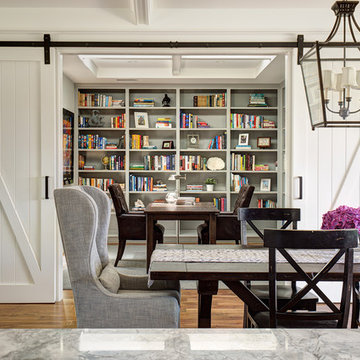
Diseño de comedor de estilo de casa de campo pequeño cerrado con paredes blancas, suelo de madera oscura y suelo marrón
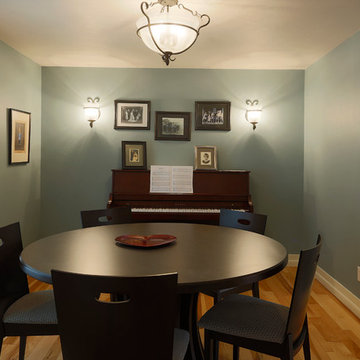
Foto de comedor de cocina de estilo de casa de campo pequeño sin chimenea con paredes azules y suelo de madera clara

Oakland, California-based floral designer Pilar Zuniga of Gorgeous & Green fashioned a hand-tied bridal bouquet in a cool paletted with fuschia dahlias as the focal flower.
Photography: Gorgeous & Green

In this open floor plan we defined the dining room by added faux wainscoting. Then painted it Sherwin Williams Dovetail. The ceilings are also low in this home so we added a semi flush mount instead of a chandelier here.
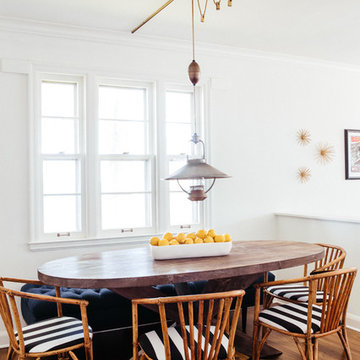
Colin Price Photography
Modelo de comedor campestre pequeño abierto sin chimenea con paredes blancas y suelo de madera en tonos medios
Modelo de comedor campestre pequeño abierto sin chimenea con paredes blancas y suelo de madera en tonos medios
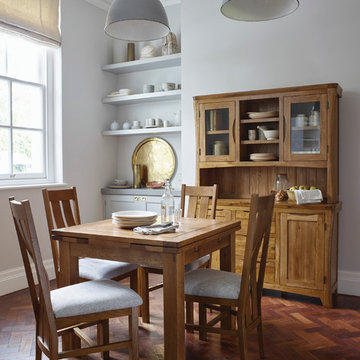
The Orrick furniture range is an exclusive design in solid rustic oak.
Modelo de comedor de estilo de casa de campo pequeño sin chimenea con paredes grises y suelo de madera oscura
Modelo de comedor de estilo de casa de campo pequeño sin chimenea con paredes grises y suelo de madera oscura
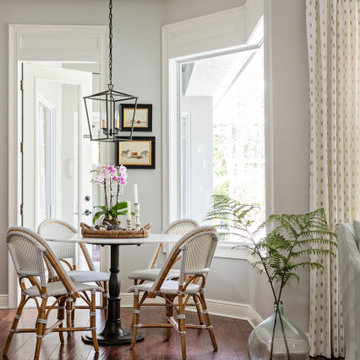
A sunny French inspired breakfast room with rattan chairs and marble round bistro table.
Ejemplo de comedor de estilo de casa de campo pequeño con con oficina, paredes grises, suelo de madera en tonos medios y suelo marrón
Ejemplo de comedor de estilo de casa de campo pequeño con con oficina, paredes grises, suelo de madera en tonos medios y suelo marrón
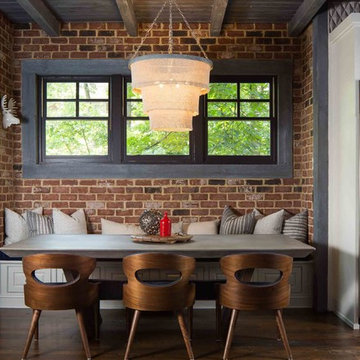
David Cannon - photographer
Modelo de comedor campestre pequeño abierto sin chimenea con suelo de madera oscura y suelo marrón
Modelo de comedor campestre pequeño abierto sin chimenea con suelo de madera oscura y suelo marrón
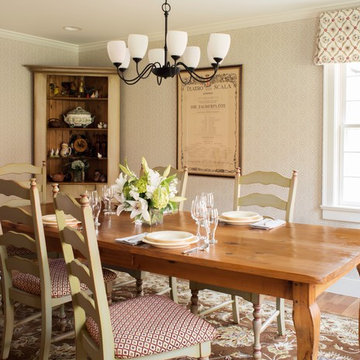
Foto de comedor de estilo de casa de campo pequeño cerrado con paredes multicolor y suelo de madera clara
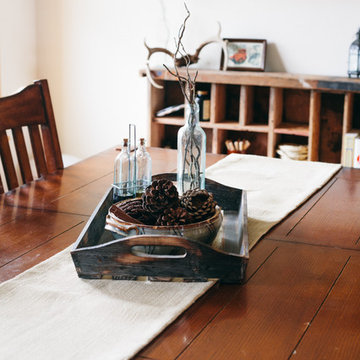
Photo: A Darling Felicity Photography © 2015 Houzz
Modelo de comedor campestre pequeño cerrado con paredes blancas y suelo de madera en tonos medios
Modelo de comedor campestre pequeño cerrado con paredes blancas y suelo de madera en tonos medios
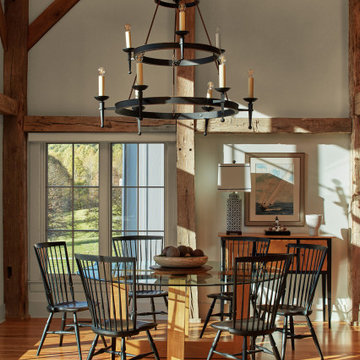
Rustic timbers and warm natural light frame the dining space in this mountain home's great room.
Imagen de comedor de cocina campestre pequeño con paredes beige, suelo de madera en tonos medios, suelo marrón y vigas vistas
Imagen de comedor de cocina campestre pequeño con paredes beige, suelo de madera en tonos medios, suelo marrón y vigas vistas
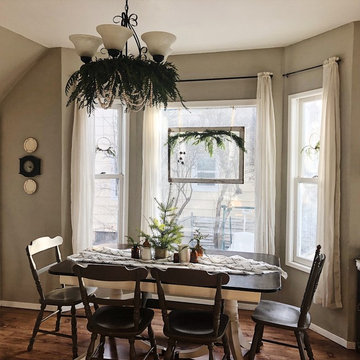
Modelo de comedor de cocina de estilo de casa de campo pequeño sin chimenea con paredes beige, suelo laminado y suelo marrón
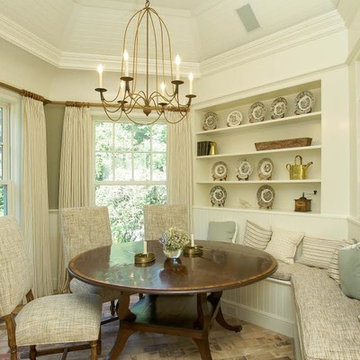
Ejemplo de comedor campestre pequeño cerrado sin chimenea con suelo de ladrillo, suelo multicolor y paredes blancas

Modelo de comedor de estilo de casa de campo pequeño con paredes blancas, suelo de madera clara y suelo marrón
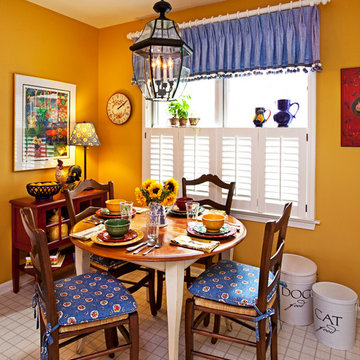
Jeff Garland Photography
Imagen de comedor de estilo de casa de campo pequeño abierto sin chimenea con paredes amarillas, suelo de baldosas de cerámica y suelo blanco
Imagen de comedor de estilo de casa de campo pequeño abierto sin chimenea con paredes amarillas, suelo de baldosas de cerámica y suelo blanco

This Paradise Model ATU is extra tall and grand! As you would in you have a couch for lounging, a 6 drawer dresser for clothing, and a seating area and closet that mirrors the kitchen. Quartz countertops waterfall over the side of the cabinets encasing them in stone. The custom kitchen cabinetry is sealed in a clear coat keeping the wood tone light. Black hardware accents with contrast to the light wood. A main-floor bedroom- no crawling in and out of bed. The wallpaper was an owner request; what do you think of their choice?
The bathroom has natural edge Hawaiian mango wood slabs spanning the length of the bump-out: the vanity countertop and the shelf beneath. The entire bump-out-side wall is tiled floor to ceiling with a diamond print pattern. The shower follows the high contrast trend with one white wall and one black wall in matching square pearl finish. The warmth of the terra cotta floor adds earthy warmth that gives life to the wood. 3 wall lights hang down illuminating the vanity, though durning the day, you likely wont need it with the natural light shining in from two perfect angled long windows.
This Paradise model was way customized. The biggest alterations were to remove the loft altogether and have one consistent roofline throughout. We were able to make the kitchen windows a bit taller because there was no loft we had to stay below over the kitchen. This ATU was perfect for an extra tall person. After editing out a loft, we had these big interior walls to work with and although we always have the high-up octagon windows on the interior walls to keep thing light and the flow coming through, we took it a step (or should I say foot) further and made the french pocket doors extra tall. This also made the shower wall tile and shower head extra tall. We added another ceiling fan above the kitchen and when all of those awning windows are opened up, all the hot air goes right up and out.
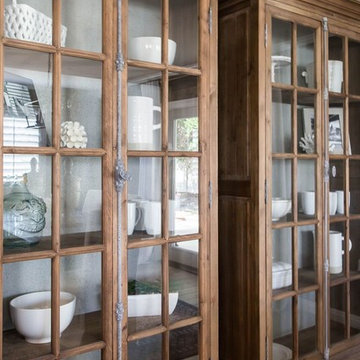
Imagen de comedor de cocina campestre pequeño sin chimenea con paredes marrones, suelo vinílico y suelo marrón
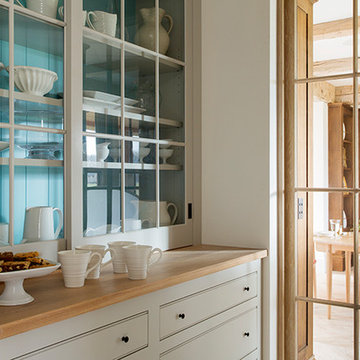
Custom cabinetry creates a spot for everything in this Butler's Pantry. A bright pop of blue sets off a fine collection of vintage porcelain and pottery.
Cabinetry Design and Architecture by Hutker Architects
Photo by Eric Roth
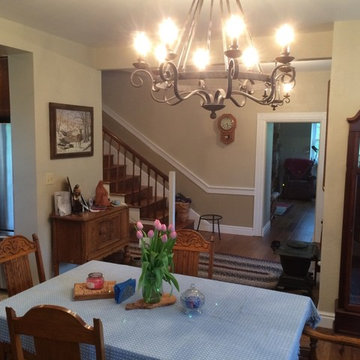
Dining room and Foyer have floating wood floors. Painting consist of warm beige/ gray walls with white trim and wainscot. Existing trim and casings were restored.
791 fotos de comedores de estilo de casa de campo pequeños
2