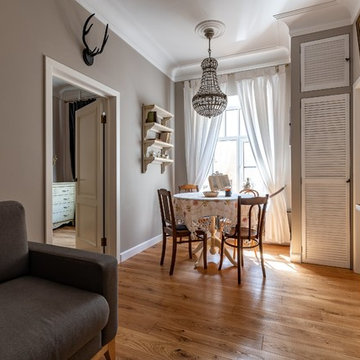791 fotos de comedores de estilo de casa de campo pequeños
Filtrar por
Presupuesto
Ordenar por:Popular hoy
101 - 120 de 791 fotos
Artículo 1 de 3
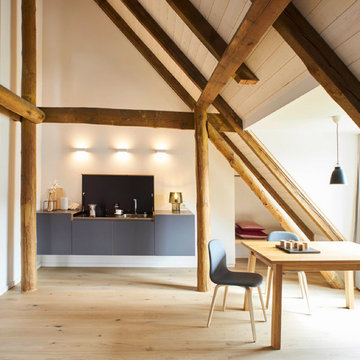
miniki is the first kitchen system that transforms into an elevated sideboard after use. There is nothing there to betray the actual function of this piece of furniture. So the surprise is even greater when a fully functional kitchen is revealed after it’s opened. When miniki was designed, priority was given not only to an elegant form but above all to functionality and absolute practicality for everyday use. All the requirements of a kitchen are organized into the smallest of spaces. And space is often at a premium.
Different modules are available to match all individual requirements. These modules can be combined to suit all tastes and so provide the perfect kitchen for all purposes. There are kitchens for all requirements – from the mini-kitchen with just one sink and some storage room for small offices to kitchenettes with, for instance, a fridge and two cooking zones, or a fully equipped eat-in kitchen with the full range of functions. This makes miniki a flexible, versatile, multi-purpose kitchen system. Simple to assemble and with its numerous combination options, the modules can be adapted swiftly and easily to any kind of setting.
miniki facts
module miniki
: 3 modules – mk 1, mk 2, mk 3
: module dimensions 120 x 60 x 60 cm / 60 x 60 x 60 cm (H x W x D)
: birch plywood with HPL laminate and sealed edges
: 15 colors
: mk 1 from 4,090 EUR (net plus devices)
: mk 3 from 1,260 EUR (net)
For further information see http://miniki.eu/en/home.html
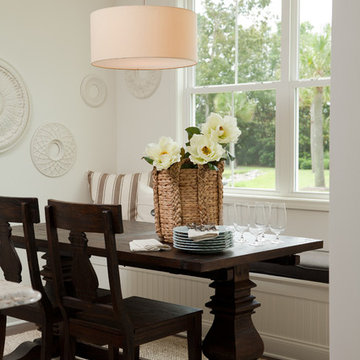
Gourmet Kitchen
Modelo de comedor de estilo de casa de campo pequeño con suelo de madera en tonos medios
Modelo de comedor de estilo de casa de campo pequeño con suelo de madera en tonos medios
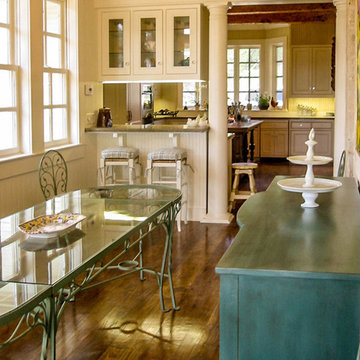
In order to save a historic childhood home, originally designed by renowned architect Alfred Giles, from being demolished after an estate stale, the current owners commissioned Fisher Heck to help document and dismantle their home for relocation out to the Hill Country. Every piece of stone, baluster, trim piece etc. was documented and cataloged so that it could be reassembled exactly like it was originally, much like a giant puzzle. The home, with its expansive front porch, now stands proud overlooking the sprawling landscape as a fully restored historic home that is sure to provide the owners with many more memories to come.
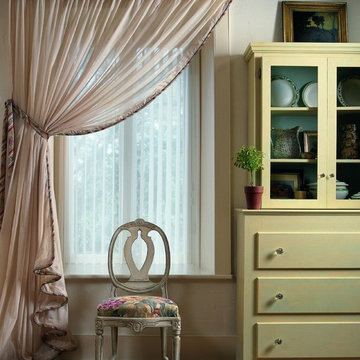
Hunter Douglas
Modelo de comedor de cocina campestre pequeño con paredes blancas y suelo de madera en tonos medios
Modelo de comedor de cocina campestre pequeño con paredes blancas y suelo de madera en tonos medios
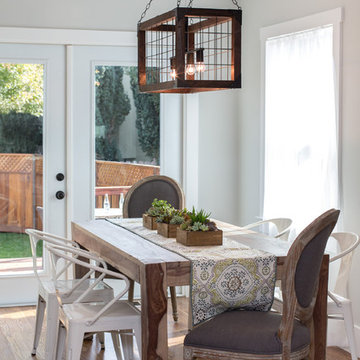
Diseño de comedor de cocina de estilo de casa de campo pequeño sin chimenea con paredes grises, suelo de madera en tonos medios y suelo marrón
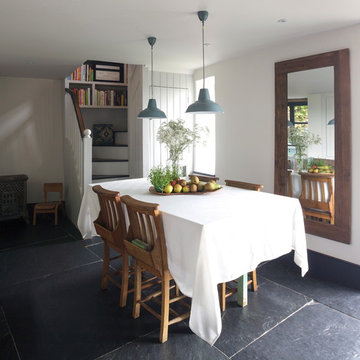
Ejemplo de comedor de estilo de casa de campo pequeño con paredes blancas
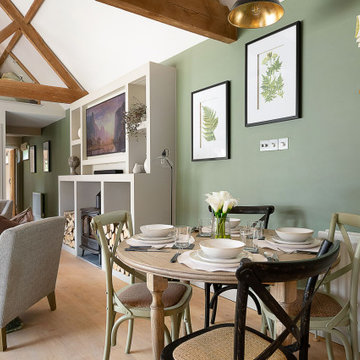
Foto de comedor de estilo de casa de campo pequeño con paredes verdes, suelo de madera clara, estufa de leña y vigas vistas
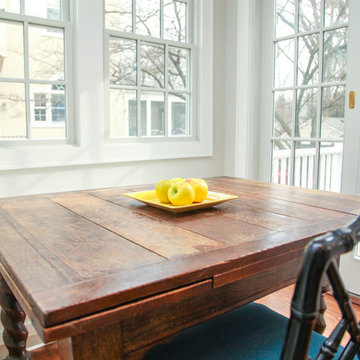
Diseño de comedor de cocina campestre pequeño con paredes blancas y suelo de madera en tonos medios
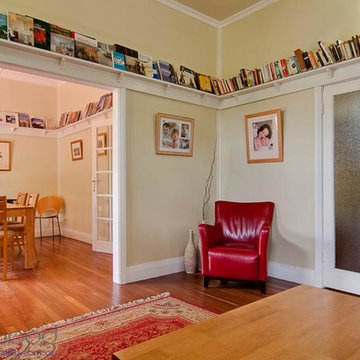
Foto de comedor campestre pequeño con suelo de madera oscura, paredes verdes y estufa de leña
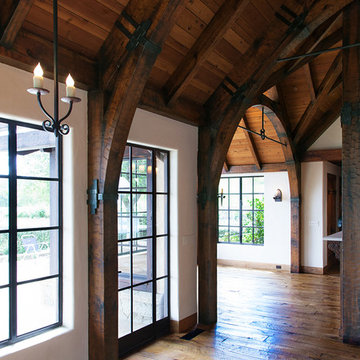
Old World European, Country Cottage. Three separate cottages make up this secluded village over looking a private lake in an old German, English, and French stone villa style. Hand scraped arched trusses, wide width random walnut plank flooring, distressed dark stained raised panel cabinetry, and hand carved moldings make these traditional buildings look like they have been here for 100s of years. Newly built of old materials, and old traditional building methods, including arched planked doors, leathered stone counter tops, stone entry, wrought iron straps, and metal beam straps. The Lake House is the first, a Tudor style cottage with a slate roof, 2 bedrooms, view filled living room open to the dining area, all overlooking the lake. European fantasy cottage with hand hewn beams, exposed curved trusses and scraped walnut floors, carved moldings, steel straps, wrought iron lighting and real stone arched fireplace. Dining area next to kitchen in the English Country Cottage. Handscraped walnut random width floors, curved exposed trusses. Wrought iron hardware. The Carriage Home fills in when the kids come home to visit, and holds the garage for the whole idyllic village. This cottage features 2 bedrooms with on suite baths, a large open kitchen, and an warm, comfortable and inviting great room. All overlooking the lake. The third structure is the Wheel House, running a real wonderful old water wheel, and features a private suite upstairs, and a work space downstairs. All homes are slightly different in materials and color, including a few with old terra cotta roofing. Project Location: Ojai, California. Project designed by Maraya Interior Design. From their beautiful resort town of Ojai, they serve clients in Montecito, Hope Ranch, Malibu and Calabasas, across the tri-county area of Santa Barbara, Ventura and Los Angeles, south to Hidden Hills.
Christopher Painter, contractor
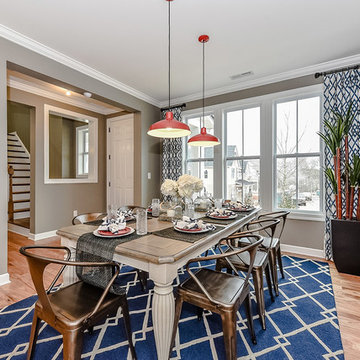
Introducing the Courtyard Collection at Sonoma, located near Ballantyne in Charlotte. These 51 single-family homes are situated with a unique twist, and are ideal for people looking for the lifestyle of a townhouse or condo, without shared walls. Lawn maintenance is included! All homes include kitchens with granite counters and stainless steel appliances, plus attached 2-car garages. Our 3 model homes are open daily! Schools are Elon Park Elementary, Community House Middle, Ardrey Kell High. The Hanna is a 2-story home which has everything you need on the first floor, including a Kitchen with an island and separate pantry, open Family/Dining room with an optional Fireplace, and the laundry room tucked away. Upstairs is a spacious Owner's Suite with large walk-in closet, double sinks, garden tub and separate large shower. You may change this to include a large tiled walk-in shower with bench seat and separate linen closet. There are also 3 secondary bedrooms with a full bath with double sinks.
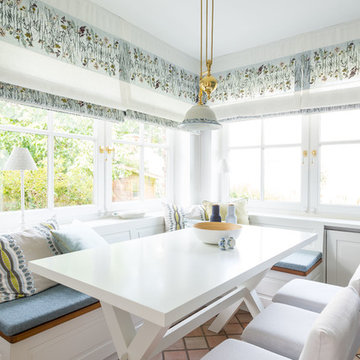
Diseño de comedor de cocina campestre pequeño con suelo de baldosas de cerámica y suelo naranja
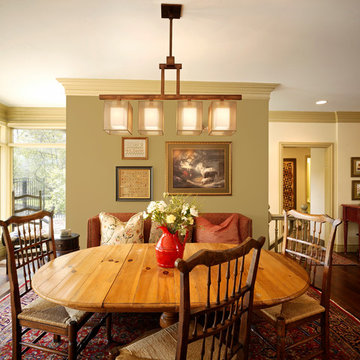
Modelo de comedor de cocina de estilo de casa de campo pequeño sin chimenea con paredes verdes y suelo de madera oscura
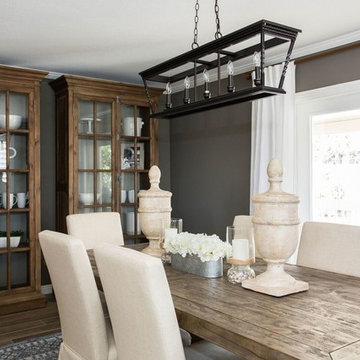
Modelo de comedor de cocina de estilo de casa de campo pequeño sin chimenea con paredes marrones, suelo vinílico y suelo marrón
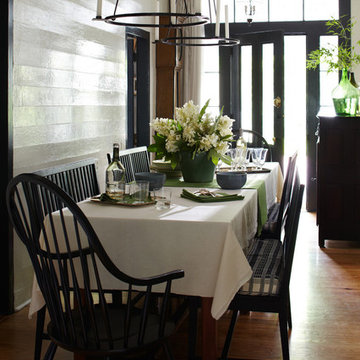
entry hall doubles as dining room; custom designed candle holders illuminate the table. photo by Alec Hemer
Imagen de comedor campestre pequeño con paredes blancas y suelo de madera clara
Imagen de comedor campestre pequeño con paredes blancas y suelo de madera clara
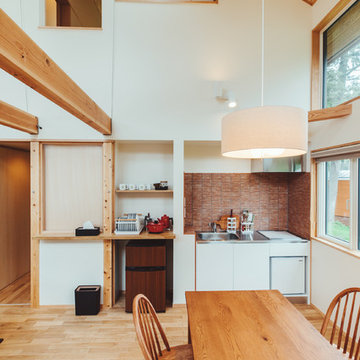
写真撮影|砺波周平
設計監理 |ビオフォムル環境デザイン室/小疇友子建築設計事務所/タイラヤスヒロ建築設計事務所共同
Ejemplo de comedor de estilo de casa de campo pequeño abierto sin chimenea con paredes blancas, suelo de madera en tonos medios y suelo beige
Ejemplo de comedor de estilo de casa de campo pequeño abierto sin chimenea con paredes blancas, suelo de madera en tonos medios y suelo beige
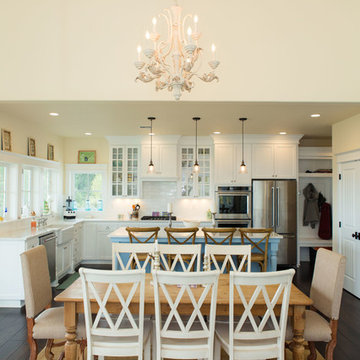
Open floor plan, conveniently joining the dining and kitchen areas.
Imagen de comedor de cocina campestre pequeño con paredes blancas y suelo de madera oscura
Imagen de comedor de cocina campestre pequeño con paredes blancas y suelo de madera oscura

Carolyn Kulb of Seattle-based Folk Art Flowers, designed a visually refreshing hand-tied bouquet with corals, apricots and citrus hues.
The hand-tied bouquet features dahlias from Folk Art Flowers and Jello Mold Farm, zinnias and roses from Folk Art Flowers, celosia from Rain Drop Farms, amaranth from Jello Mold Farm, and huck from Sonshine Farm.
Photography : Folk Art Flowers
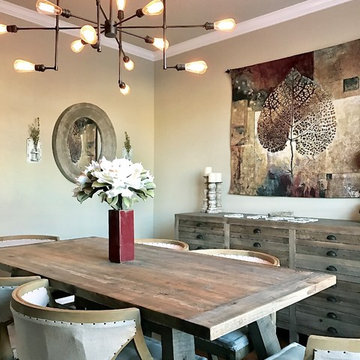
Deeanna Esparza
Imagen de comedor de cocina campestre pequeño sin chimenea con paredes beige y suelo de madera oscura
Imagen de comedor de cocina campestre pequeño sin chimenea con paredes beige y suelo de madera oscura
791 fotos de comedores de estilo de casa de campo pequeños
6
