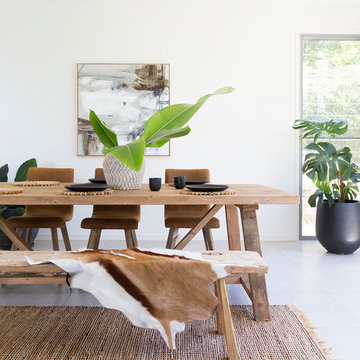3.964 fotos de comedores de estilo de casa de campo con paredes blancas
Filtrar por
Presupuesto
Ordenar por:Popular hoy
81 - 100 de 3964 fotos
Artículo 1 de 3
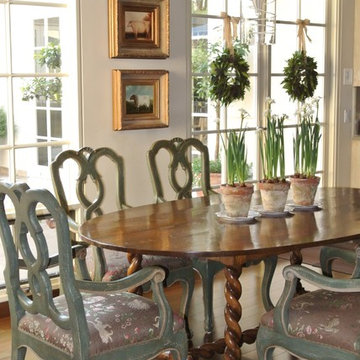
Causal meets refined in this well appointed French farmhouse kitchen design. The wood table with carved spindle legs was an antique store find along with the chairs that were custom painted.
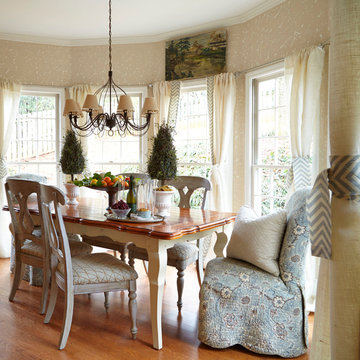
Kitchen eating area with mixed seating. The head chairs were slipcovered in department store quilts. Photo: Lauren Rubinstein
Ejemplo de comedor campestre de tamaño medio abierto con paredes blancas y suelo de madera en tonos medios
Ejemplo de comedor campestre de tamaño medio abierto con paredes blancas y suelo de madera en tonos medios
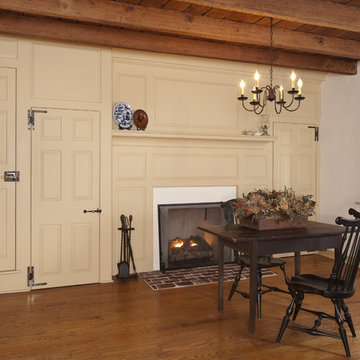
Edwards House Fireplace. Photo by Angle Eye Photography.
Foto de comedor de estilo de casa de campo cerrado con paredes blancas, suelo de madera en tonos medios, todas las chimeneas y marco de chimenea de yeso
Foto de comedor de estilo de casa de campo cerrado con paredes blancas, suelo de madera en tonos medios, todas las chimeneas y marco de chimenea de yeso
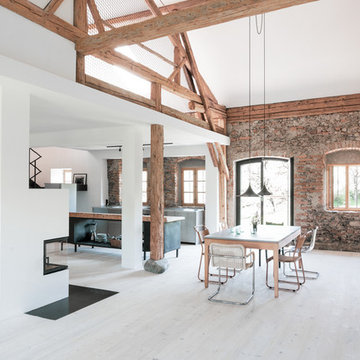
Modelo de comedor campestre abierto con paredes blancas, suelo de madera clara y suelo beige
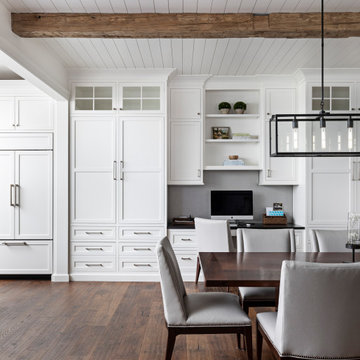
Foto de comedor campestre grande abierto con paredes blancas, suelo de madera en tonos medios y suelo marrón
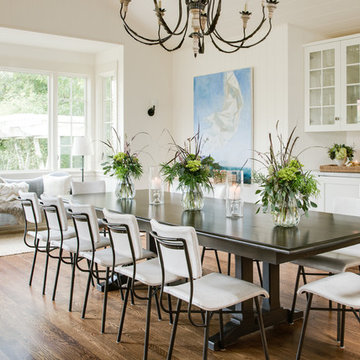
Modelo de comedor campestre grande cerrado sin chimenea con suelo de madera oscura, paredes blancas y suelo marrón
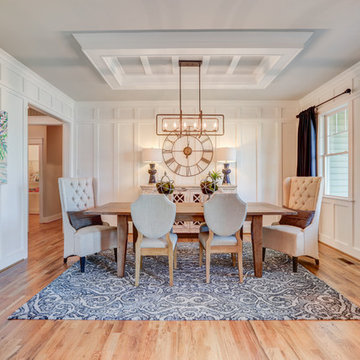
Imagen de comedor campestre cerrado sin chimenea con paredes blancas y suelo de madera en tonos medios

Designed by Malia Schultheis and built by Tru Form Tiny. This Tiny Home features Blue stained pine for the ceiling, pine wall boards in white, custom barn door, custom steel work throughout, and modern minimalist window trim in fir. This table folds down and away.
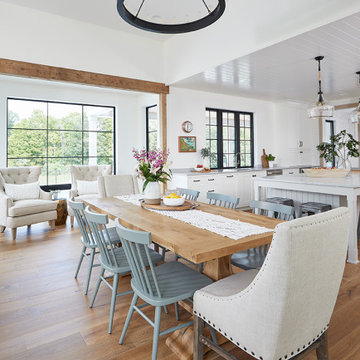
Imagen de comedor de cocina campestre con paredes blancas, suelo marrón y suelo de madera en tonos medios
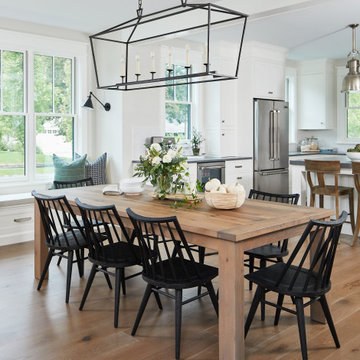
Imagen de comedor campestre de tamaño medio abierto con paredes blancas y suelo de madera en tonos medios
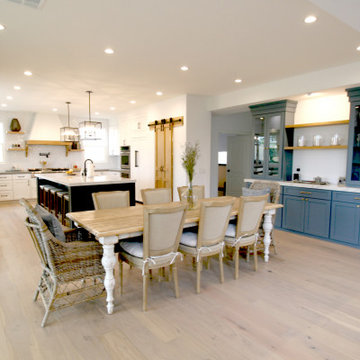
Diseño de comedor campestre grande abierto sin chimenea con paredes blancas, suelo de madera clara y suelo beige
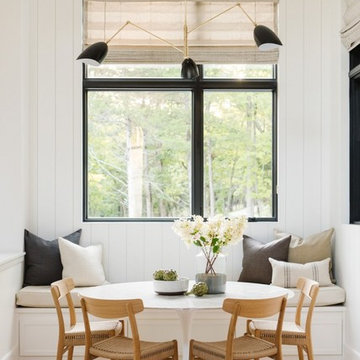
Foto de comedor de estilo de casa de campo de tamaño medio con paredes blancas, suelo de madera clara y suelo beige
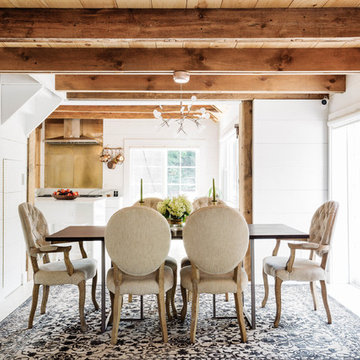
Nick Glimenakis
Imagen de comedor de estilo de casa de campo pequeño cerrado con paredes blancas, suelo de madera clara y suelo blanco
Imagen de comedor de estilo de casa de campo pequeño cerrado con paredes blancas, suelo de madera clara y suelo blanco
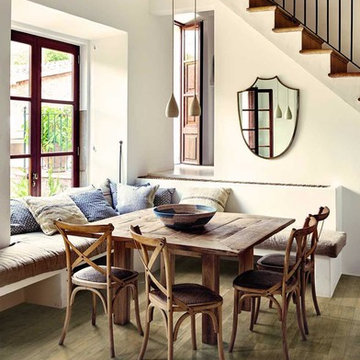
On the floor: Treverkcountry Beige 10x100, 13x100
Foto de comedor campestre con suelo de baldosas de porcelana, suelo marrón y paredes blancas
Foto de comedor campestre con suelo de baldosas de porcelana, suelo marrón y paredes blancas
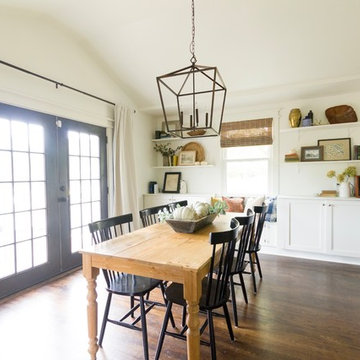
Ejemplo de comedor campestre de tamaño medio abierto sin chimenea con paredes blancas, suelo de madera oscura y suelo marrón
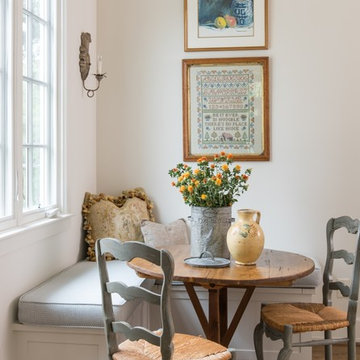
Foto de comedor campestre sin chimenea con paredes blancas, suelo de madera en tonos medios y suelo marrón

The owners of this beautiful historic farmhouse had been painstakingly restoring it bit by bit. One of the last items on their list was to create a wrap-around front porch to create a more distinct and obvious entrance to the front of their home.
Aside from the functional reasons for the new porch, our client also had very specific ideas for its design. She wanted to recreate her grandmother’s porch so that she could carry on the same wonderful traditions with her own grandchildren someday.
Key requirements for this front porch remodel included:
- Creating a seamless connection to the main house.
- A floorplan with areas for dining, reading, having coffee and playing games.
- Respecting and maintaining the historic details of the home and making sure the addition felt authentic.
Upon entering, you will notice the authentic real pine porch decking.
Real windows were used instead of three season porch windows which also have molding around them to match the existing home’s windows.
The left wing of the porch includes a dining area and a game and craft space.
Ceiling fans provide light and additional comfort in the summer months. Iron wall sconces supply additional lighting throughout.
Exposed rafters with hidden fasteners were used in the ceiling.
Handmade shiplap graces the walls.
On the left side of the front porch, a reading area enjoys plenty of natural light from the windows.
The new porch blends perfectly with the existing home much nicer front facade. There is a clear front entrance to the home, where previously guests weren’t sure where to enter.
We successfully created a place for the client to enjoy with her future grandchildren that’s filled with nostalgic nods to the memories she made with her own grandmother.
"We have had many people who asked us what changed on the house but did not know what we did. When we told them we put the porch on, all of them made the statement that they did not notice it was a new addition and fit into the house perfectly.”
– Homeowner
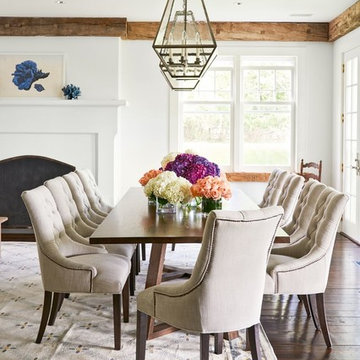
Diseño de comedor campestre con paredes blancas, suelo de madera oscura, todas las chimeneas y suelo marrón
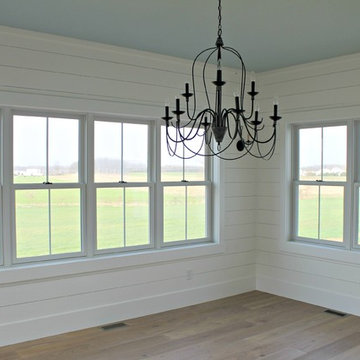
Modelo de comedor campestre pequeño cerrado sin chimenea con paredes blancas, suelo de madera clara y suelo beige
3.964 fotos de comedores de estilo de casa de campo con paredes blancas
5
