3.967 fotos de comedores de estilo de casa de campo con paredes blancas
Filtrar por
Presupuesto
Ordenar por:Popular hoy
21 - 40 de 3967 fotos
Artículo 1 de 3
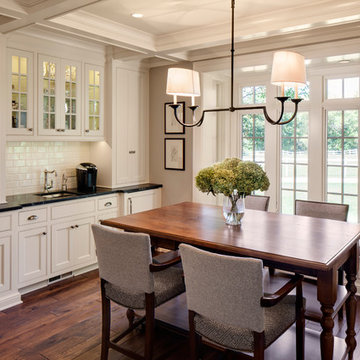
The new morning room is the size of the original kitchen. It features a beverage center, window seat, and custom table. It also showcases the pastoral views.
Photo Credit: David Bader
Interior Design Partner: Becky Howley
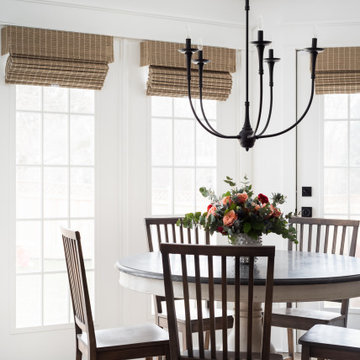
Ejemplo de comedor de estilo de casa de campo con paredes blancas, suelo de madera oscura y suelo marrón
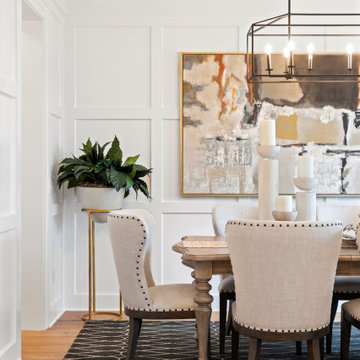
St. Charles Sport Model - Tradition Collection
Pricing, floorplans, virtual tours, community information & more at https://www.robertthomashomes.com/

Imagen de comedor de cocina campestre de tamaño medio sin chimenea con paredes blancas, suelo de madera en tonos medios y suelo marrón

The owners of this beautiful historic farmhouse had been painstakingly restoring it bit by bit. One of the last items on their list was to create a wrap-around front porch to create a more distinct and obvious entrance to the front of their home.
Aside from the functional reasons for the new porch, our client also had very specific ideas for its design. She wanted to recreate her grandmother’s porch so that she could carry on the same wonderful traditions with her own grandchildren someday.
Key requirements for this front porch remodel included:
- Creating a seamless connection to the main house.
- A floorplan with areas for dining, reading, having coffee and playing games.
- Respecting and maintaining the historic details of the home and making sure the addition felt authentic.
Upon entering, you will notice the authentic real pine porch decking.
Real windows were used instead of three season porch windows which also have molding around them to match the existing home’s windows.
The left wing of the porch includes a dining area and a game and craft space.
Ceiling fans provide light and additional comfort in the summer months. Iron wall sconces supply additional lighting throughout.
Exposed rafters with hidden fasteners were used in the ceiling.
Handmade shiplap graces the walls.
On the left side of the front porch, a reading area enjoys plenty of natural light from the windows.
The new porch blends perfectly with the existing home much nicer front facade. There is a clear front entrance to the home, where previously guests weren’t sure where to enter.
We successfully created a place for the client to enjoy with her future grandchildren that’s filled with nostalgic nods to the memories she made with her own grandmother.
"We have had many people who asked us what changed on the house but did not know what we did. When we told them we put the porch on, all of them made the statement that they did not notice it was a new addition and fit into the house perfectly.”
– Homeowner
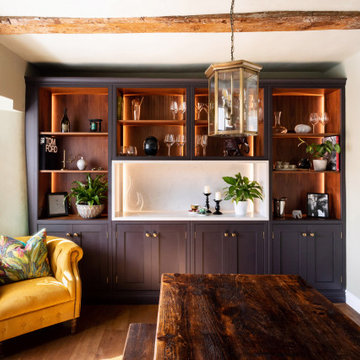
Foto de comedor de estilo de casa de campo con paredes blancas, suelo de madera en tonos medios, suelo marrón y vigas vistas
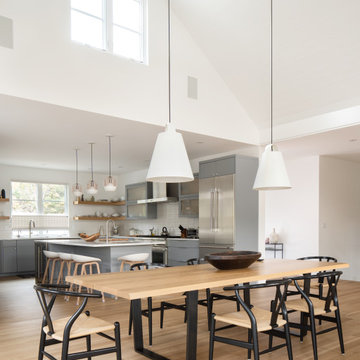
Open dining area into kitchen
Imagen de comedor de estilo de casa de campo abierto con paredes blancas, suelo de madera clara, marco de chimenea de piedra y vigas vistas
Imagen de comedor de estilo de casa de campo abierto con paredes blancas, suelo de madera clara, marco de chimenea de piedra y vigas vistas
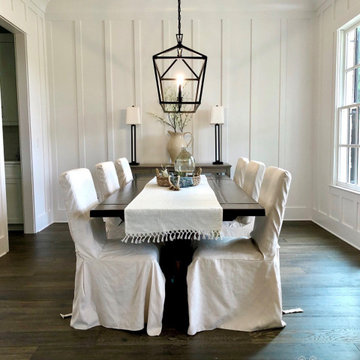
Modern farmhouse dining room in Alpharetta, GA by Anew Home Design. Slip covered chairs, ivory linen tasseled runner, board and batten trim walls, dark wide plank grey wood floors, elegant lighting.
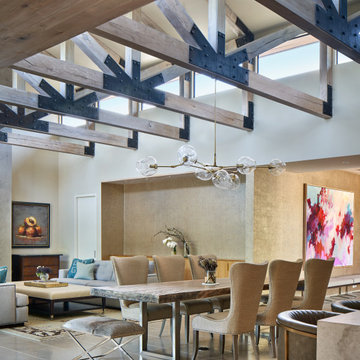
Modelo de comedor abovedado campestre con paredes blancas, suelo beige y vigas vistas

Imagen de comedor abovedado campestre de tamaño medio abierto con paredes blancas, suelo de madera oscura, chimeneas suspendidas, marco de chimenea de metal y suelo marrón

Imagen de comedor de estilo de casa de campo abierto con paredes blancas, suelo de madera oscura, suelo marrón, machihembrado y machihembrado

Ejemplo de comedor abovedado de estilo de casa de campo abierto con paredes blancas, suelo de madera en tonos medios, suelo marrón, machihembrado y machihembrado

Great Room indoor outdoor living, with views to the Canyon. Cozy Family seating in a Room & Board Sectional & Rejuvenation leather chairs. While dining with Restoration Hardware Dining table, leather dining chairs and their gorgeous RH chandelier. The interior hardwood floors where color matched to Trex outdoor decking material.
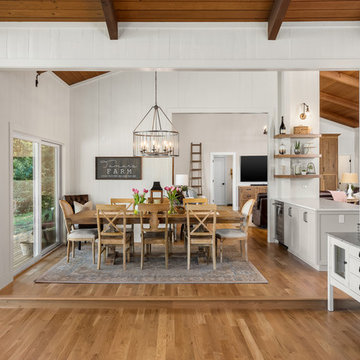
Foto de comedor campestre de tamaño medio abierto con paredes blancas, suelo de madera clara y suelo beige
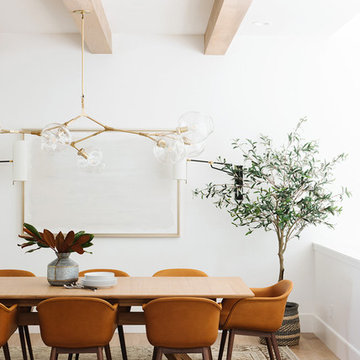
Foto de comedor de estilo de casa de campo de tamaño medio con paredes blancas, suelo de madera clara y suelo beige

Diseño de comedor campestre de tamaño medio abierto con paredes blancas, suelo de madera clara, todas las chimeneas y marco de chimenea de piedra
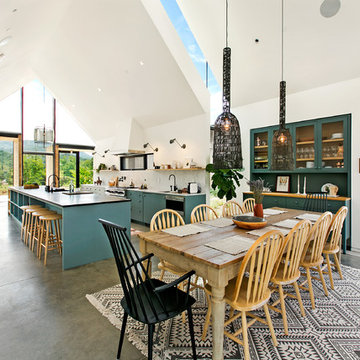
Foto de comedor de estilo de casa de campo abierto con paredes blancas, suelo de cemento y suelo gris
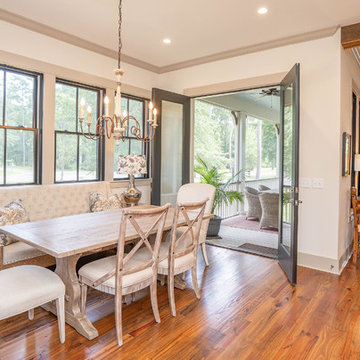
Modelo de comedor campestre con paredes blancas, suelo de madera en tonos medios y suelo marrón
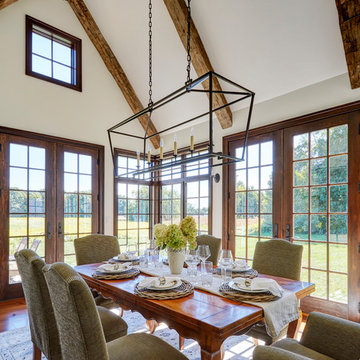
Reclaimed hand hewn barn beams are used for the ridge beam in the vaulted dining room ceiling. Photo by Mike Kaskel
Modelo de comedor de estilo de casa de campo grande cerrado sin chimenea con paredes blancas, suelo de madera en tonos medios y suelo marrón
Modelo de comedor de estilo de casa de campo grande cerrado sin chimenea con paredes blancas, suelo de madera en tonos medios y suelo marrón
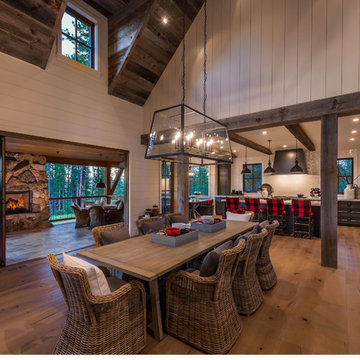
Modelo de comedor campestre grande abierto con paredes blancas, suelo de madera en tonos medios, marco de chimenea de piedra y suelo marrón
3.967 fotos de comedores de estilo de casa de campo con paredes blancas
2