3.967 fotos de comedores de estilo de casa de campo con paredes blancas
Filtrar por
Presupuesto
Ordenar por:Popular hoy
41 - 60 de 3967 fotos
Artículo 1 de 3
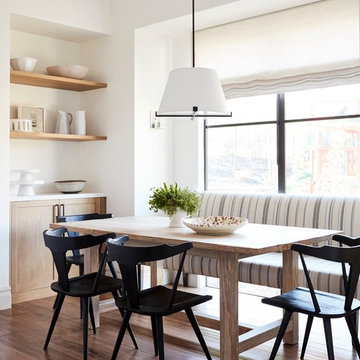
Photography by John Merkl.
Ejemplo de comedor campestre con paredes blancas, suelo de madera en tonos medios y suelo marrón
Ejemplo de comedor campestre con paredes blancas, suelo de madera en tonos medios y suelo marrón
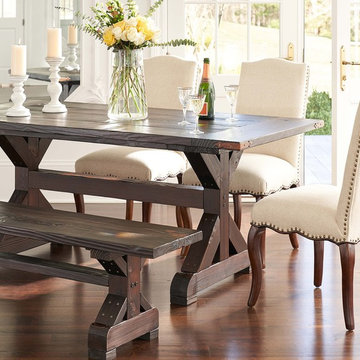
The Carmody Table features a sturdy planked top and trestle legs, and provides comfortable seating for six.
Customize your tabletop and legs, available in either our classic Espresso or White Distressed finish. Optional hammered steel corner brackets in Black or Copper can be added. Light assembly required (comes assembled for local pickup).
All of our tables are handcrafted from solid wood in our woodworking shop in Fort Mill, South Carolina. Our furniture is finished with a multi-step process of distressing and hand-applying layers of varnish to give each piece the look of a cherished antique. Each of our works showcase the natural characteristics of wood, including variations in color, mineral streaks, knots and burls. In addition, our finishing process highlights the organic texture of wood with its pores, ridges, slits and grooves; each piece is a tactile work of art that is truly meant to be appreciated by touch. Every decorative bracket is made from steel, hand-cut and meticulously hammered to create a one-of-a-kind rustic accent for our wood furniture.
Available for local pickup or shipment within 5-7 business days.
DIMENSIONS:
Overall: 72" long x 36" wide x 30" high
Tabletop: 1.5" thick
Apron: 1.5" high
Distance between legs: 48" outside; 42" inside
Weight: 151.6 pounds
CARE AND MAINTENANCE:
Dust with a soft, dry lint-free cloth.
Soak up any water immediately with a soft, dry cloth.
Avoid the use of harsh chemicals or abrasive cleaners.
Photo Credit: Michael Blevins
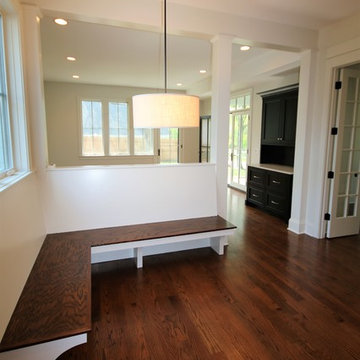
Modelo de comedor campestre de tamaño medio cerrado sin chimenea con paredes blancas, suelo de madera oscura y suelo marrón

Diseño de comedor de estilo de casa de campo grande abierto con paredes blancas, suelo de madera oscura, suelo marrón, todas las chimeneas y marco de chimenea de hormigón

REPIXS
Ejemplo de comedor de estilo de casa de campo extra grande abierto con paredes blancas, suelo de madera en tonos medios, todas las chimeneas, marco de chimenea de metal y suelo marrón
Ejemplo de comedor de estilo de casa de campo extra grande abierto con paredes blancas, suelo de madera en tonos medios, todas las chimeneas, marco de chimenea de metal y suelo marrón
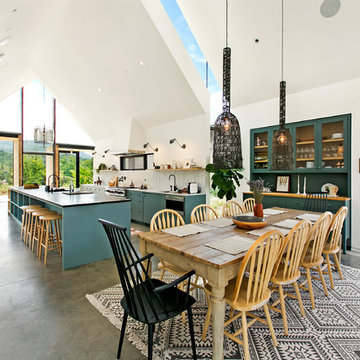
Sherri Johnson
Ejemplo de comedor de estilo de casa de campo abierto con paredes blancas, suelo de cemento y suelo gris
Ejemplo de comedor de estilo de casa de campo abierto con paredes blancas, suelo de cemento y suelo gris
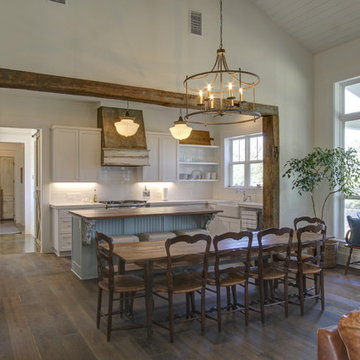
The Kitchen is separated from the dining area and great room by an antique timber post and beam opening.
Ejemplo de comedor campestre grande abierto sin chimenea con paredes blancas, suelo de madera oscura y suelo marrón
Ejemplo de comedor campestre grande abierto sin chimenea con paredes blancas, suelo de madera oscura y suelo marrón
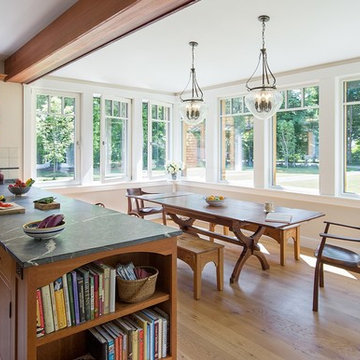
Lincoln Farmhouse
LEED-H Platinum, Net-Positive Energy
OVERVIEW. This LEED Platinum certified modern farmhouse ties into the cultural landscape of Lincoln, Massachusetts - a town known for its rich history, farming traditions, conservation efforts, and visionary architecture. The goal was to design and build a new single family home on 1.8 acres that respects the neighborhood’s agrarian roots, produces more energy than it consumes, and provides the family with flexible spaces to live-play-work-entertain. The resulting 2,800 SF home is proof that families do not need to compromise on style, space or comfort in a highly energy-efficient and healthy home.
CONNECTION TO NATURE. The attached garage is ubiquitous in new construction in New England’s cold climate. This home’s barn-inspired garage is intentionally detached from the main dwelling. A covered walkway connects the two structures, creating an intentional connection with the outdoors between auto and home.
FUNCTIONAL FLEXIBILITY. With a modest footprint, each space must serve a specific use, but also be flexible for atypical scenarios. The Mudroom serves everyday use for the couple and their children, but is also easy to tidy up to receive guests, eliminating the need for two entries found in most homes. A workspace is conveniently located off the mudroom; it looks out on to the back yard to supervise the children and can be closed off with a sliding door when not in use. The Away Room opens up to the Living Room for everyday use; it can be closed off with its oversized pocket door for secondary use as a guest bedroom with en suite bath.
NET POSITIVE ENERGY. The all-electric home consumes 70% less energy than a code-built house, and with measured energy data produces 48% more energy annually than it consumes, making it a 'net positive' home. Thick walls and roofs lack thermal bridging, windows are high performance, triple-glazed, and a continuous air barrier yields minimal leakage (0.27ACH50) making the home among the tightest in the US. Systems include an air source heat pump, an energy recovery ventilator, and a 13.1kW photovoltaic system to offset consumption and support future electric cars.
ACTUAL PERFORMANCE. -6.3 kBtu/sf/yr Energy Use Intensity (Actual monitored project data reported for the firm’s 2016 AIA 2030 Commitment. Average single family home is 52.0 kBtu/sf/yr.)
o 10,900 kwh total consumption (8.5 kbtu/ft2 EUI)
o 16,200 kwh total production
o 5,300 kwh net surplus, equivalent to 15,000-25,000 electric car miles per year. 48% net positive.
WATER EFFICIENCY. Plumbing fixtures and water closets consume a mere 60% of the federal standard, while high efficiency appliances such as the dishwasher and clothes washer also reduce consumption rates.
FOOD PRODUCTION. After clearing all invasive species, apple, pear, peach and cherry trees were planted. Future plans include blueberry, raspberry and strawberry bushes, along with raised beds for vegetable gardening. The house also offers a below ground root cellar, built outside the home's thermal envelope, to gain the passive benefit of long term energy-free food storage.
RESILIENCY. The home's ability to weather unforeseen challenges is predictable - it will fare well. The super-insulated envelope means during a winter storm with power outage, heat loss will be slow - taking days to drop to 60 degrees even with no heat source. During normal conditions, reduced energy consumption plus energy production means shelter from the burden of utility costs. Surplus production can power electric cars & appliances. The home exceeds snow & wind structural requirements, plus far surpasses standard construction for long term durability planning.
ARCHITECT: ZeroEnergy Design http://zeroenergy.com/lincoln-farmhouse
CONTRACTOR: Thoughtforms http://thoughtforms-corp.com/
PHOTOGRAPHER: Chuck Choi http://www.chuckchoi.com/

Rikki Snyder
Modelo de comedor campestre extra grande con paredes blancas, suelo de madera clara, suelo multicolor y alfombra
Modelo de comedor campestre extra grande con paredes blancas, suelo de madera clara, suelo multicolor y alfombra
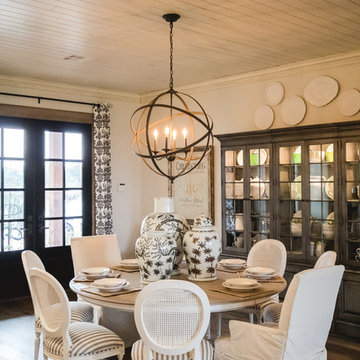
Caleb Collins with Nested Tours
Modelo de comedor de estilo de casa de campo de tamaño medio con paredes blancas y suelo de madera en tonos medios
Modelo de comedor de estilo de casa de campo de tamaño medio con paredes blancas y suelo de madera en tonos medios
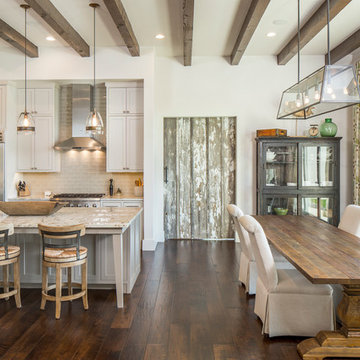
Fine Focus Photography
Modelo de comedor de cocina de estilo de casa de campo grande con paredes blancas, suelo de madera oscura y marco de chimenea de piedra
Modelo de comedor de cocina de estilo de casa de campo grande con paredes blancas, suelo de madera oscura y marco de chimenea de piedra
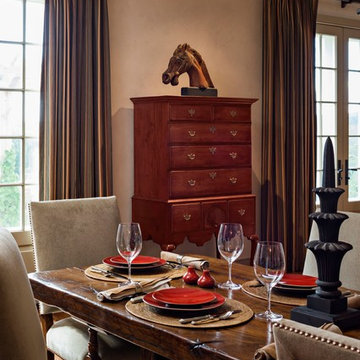
The massive antique oak refectory table was found in England.
Robert Benson Photography
Modelo de comedor campestre extra grande abierto con paredes blancas y suelo de madera en tonos medios
Modelo de comedor campestre extra grande abierto con paredes blancas y suelo de madera en tonos medios
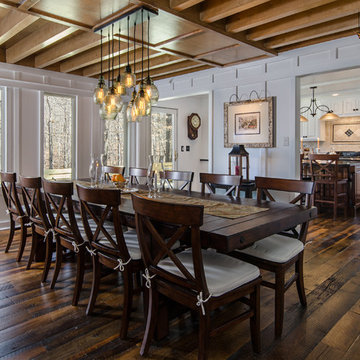
John Magor
Modelo de comedor de estilo de casa de campo de tamaño medio con paredes blancas y suelo de madera oscura
Modelo de comedor de estilo de casa de campo de tamaño medio con paredes blancas y suelo de madera oscura
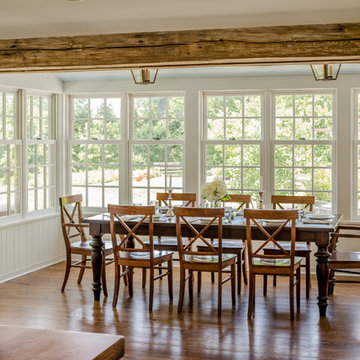
Angle Eye Photography
Foto de comedor de cocina campestre con paredes blancas y suelo de madera en tonos medios
Foto de comedor de cocina campestre con paredes blancas y suelo de madera en tonos medios
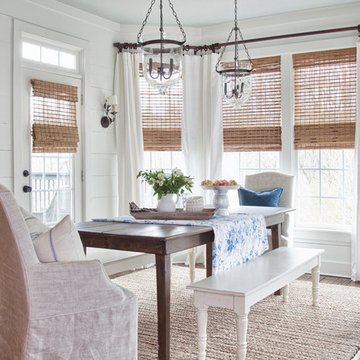
Ejemplo de comedor de estilo de casa de campo sin chimenea con paredes blancas y suelo de madera oscura
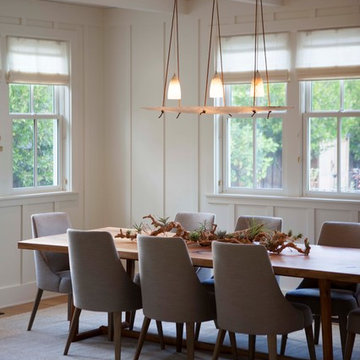
Photographer: Isabelle Eubanks
Interiors: Modern Organic Interiors, Architect: Simpson Design Group, Builder: Milne Design and Build
Ejemplo de comedor de estilo de casa de campo con paredes blancas y suelo de madera en tonos medios
Ejemplo de comedor de estilo de casa de campo con paredes blancas y suelo de madera en tonos medios
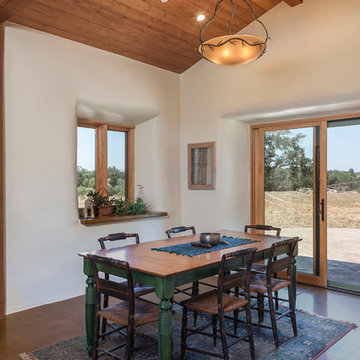
David Palermo Photography
Ejemplo de comedor de estilo de casa de campo con paredes blancas
Ejemplo de comedor de estilo de casa de campo con paredes blancas
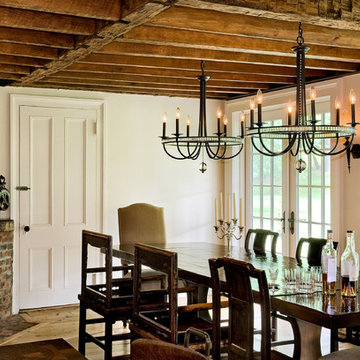
Renovated kitchen in old home with low ceilings.
Dining room.
Photography: Rob Karosis
Ejemplo de comedor campestre con paredes blancas, chimenea de esquina y marco de chimenea de ladrillo
Ejemplo de comedor campestre con paredes blancas, chimenea de esquina y marco de chimenea de ladrillo
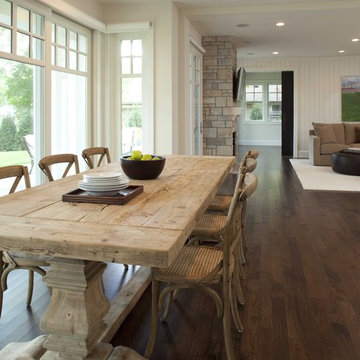
Foto de comedor campestre abierto con paredes blancas, suelo de madera oscura y suelo marrón

Designed by Malia Schultheis and built by Tru Form Tiny. This Tiny Home features Blue stained pine for the ceiling, pine wall boards in white, custom barn door, custom steel work throughout, and modern minimalist window trim in fir. This table folds down and away.
3.967 fotos de comedores de estilo de casa de campo con paredes blancas
3