1.021 fotos de comedores de estilo americano con suelo de madera clara
Filtrar por
Presupuesto
Ordenar por:Popular hoy
121 - 140 de 1021 fotos
Artículo 1 de 3
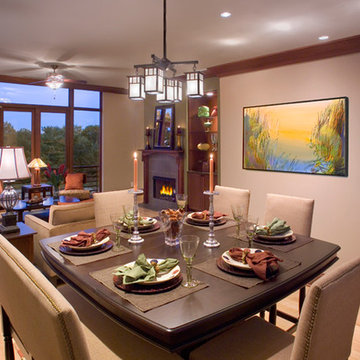
Dining Room with stained woodwork
Imagen de comedor de cocina de estilo americano de tamaño medio con paredes beige, suelo de madera clara y todas las chimeneas
Imagen de comedor de cocina de estilo americano de tamaño medio con paredes beige, suelo de madera clara y todas las chimeneas
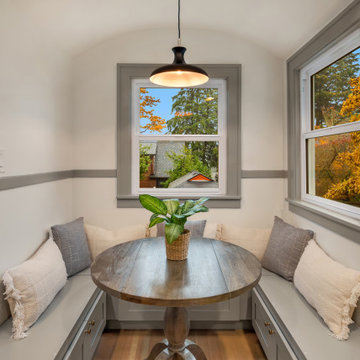
Revamped this unused space in the kitchen to be a breakfast nook with added storage
Imagen de comedor de estilo americano con con oficina, paredes blancas, suelo de madera clara y suelo beige
Imagen de comedor de estilo americano con con oficina, paredes blancas, suelo de madera clara y suelo beige
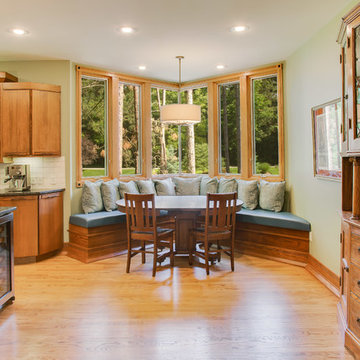
Photographer: Casey Spring
Foto de comedor de cocina de estilo americano grande con suelo de madera clara y suelo marrón
Foto de comedor de cocina de estilo americano grande con suelo de madera clara y suelo marrón
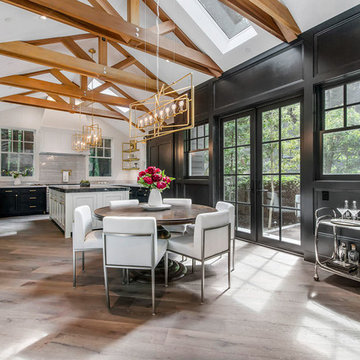
Modelo de comedor de cocina de estilo americano grande con paredes azules y suelo de madera clara
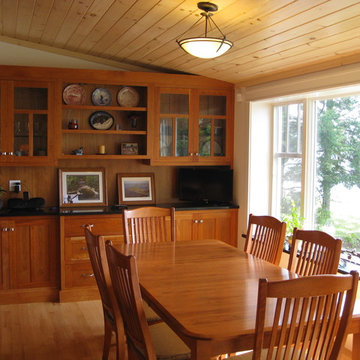
The new gathering place for family holidays.
Victor Trodella
Diseño de comedor de cocina de estilo americano pequeño con paredes blancas y suelo de madera clara
Diseño de comedor de cocina de estilo americano pequeño con paredes blancas y suelo de madera clara
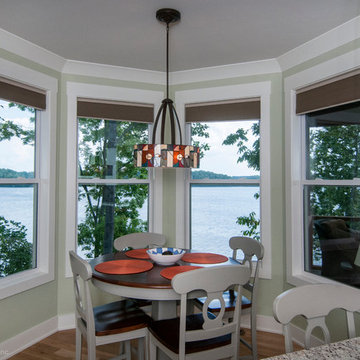
Unexpected angles add interest to the open floor plan, where interior columns and special ceiling treatments create definition and distinction. The great room features a cathedral ceiling, fireplace with flanking built-in shelves and access to the screened porch. A convenient pass-thru in the step-saving kitchen keeps everyone connected.
G. Frank Hart Photography: http://www.gfrankhartphoto.com/
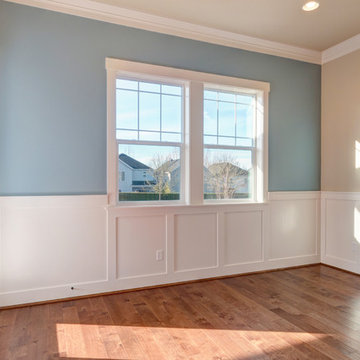
Ash Creek Photography
Foto de comedor de estilo americano con paredes azules y suelo de madera clara
Foto de comedor de estilo americano con paredes azules y suelo de madera clara
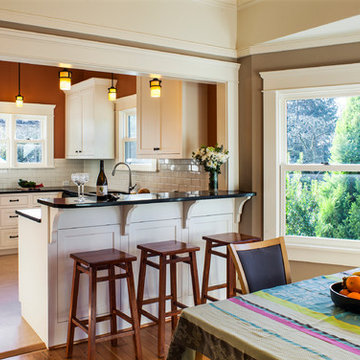
A great room with little character and limited connection to the kitchen gains openness and personality. Built-in bookcases and window seats in the living room create a focal point and needed storage for the family. New cabinets and craftsman style columns distinguish the dining room from the living space without disrupting the open concept. Removing a wall opens the kitchen to the rest of the living space. Spicy Orange walls add warmth and complement the cool blue furniture in the living room.
Photo: Pete Eckert
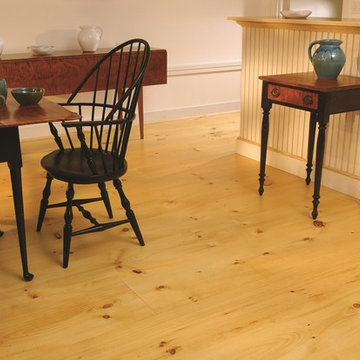
Wide Plank Eastern White Pine are installed in this waterfront boutique retail showroom. The honey pine floors are crafted in wide, random widths,. The floors are finished with a natural sealer which will allow the boards to age, and patina naturally.
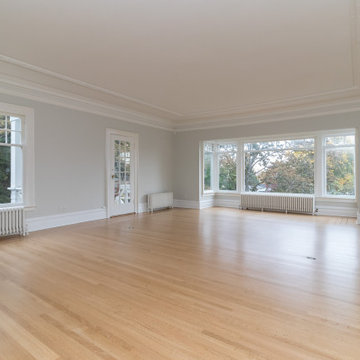
Great room of a turn of the century home had the existing red oak floors sanded and refinished. The combination of old world charm of inset floor borders, radiators, crown molding and craftsman carpentry around the windows and doors paired with a modern touch to the floors using a natural waterbase finish is exquisite.
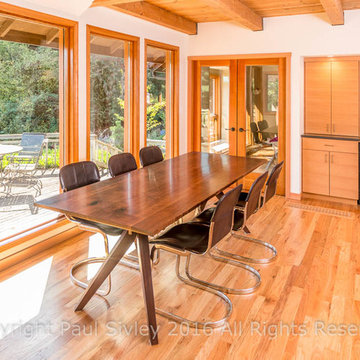
Paul Sivley Photography
Diseño de comedor de cocina de estilo americano de tamaño medio con paredes blancas y suelo de madera clara
Diseño de comedor de cocina de estilo americano de tamaño medio con paredes blancas y suelo de madera clara
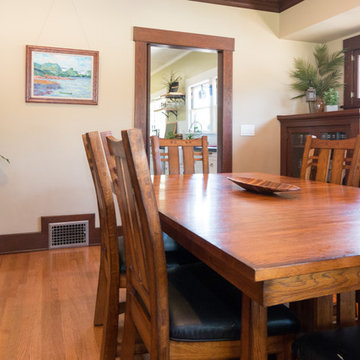
PC: Aaron Gilless
Ejemplo de comedor de estilo americano de tamaño medio con paredes beige y suelo de madera clara
Ejemplo de comedor de estilo americano de tamaño medio con paredes beige y suelo de madera clara
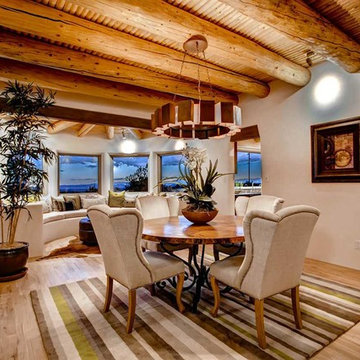
Imagen de comedor de estilo americano abierto con suelo de madera clara y paredes beige
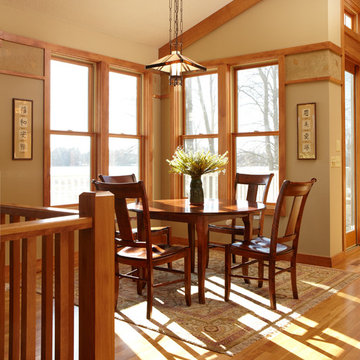
In this fairly new Arts & Crafts built home, we chose to use the philosophy of the A&C era, “truth to materials, simple form, and handmade” as opposed to strictly A&C style furniture to furnish the space. Using natural fabrics, reclaimed wood, copper, iron, stone, and antique accessories, the architecture and the furnishings now encompass a complementary, and fresh, relationship. Photography by Karen Melvin.
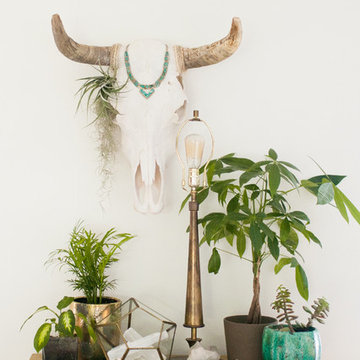
Photo: A Darling Felicity Photography © 2015 Houzz
Modelo de comedor de cocina de estilo americano pequeño con paredes blancas y suelo de madera clara
Modelo de comedor de cocina de estilo americano pequeño con paredes blancas y suelo de madera clara
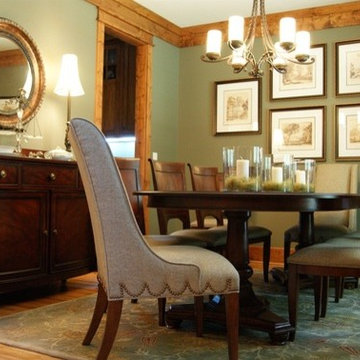
Imagen de comedor de estilo americano de tamaño medio cerrado con paredes verdes y suelo de madera clara
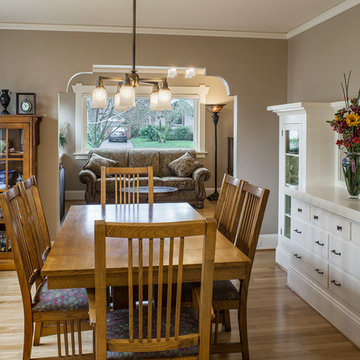
Diseño de comedor de cocina de estilo americano de tamaño medio con paredes beige y suelo de madera clara
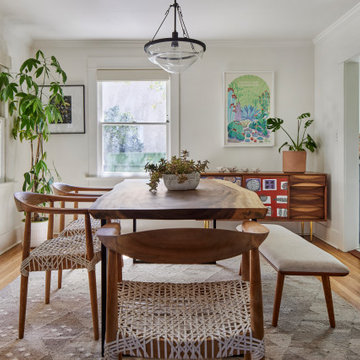
Dining Room in Culver City
Modelo de comedor de cocina de estilo americano de tamaño medio sin chimenea con paredes blancas, suelo de madera clara y suelo naranja
Modelo de comedor de cocina de estilo americano de tamaño medio sin chimenea con paredes blancas, suelo de madera clara y suelo naranja
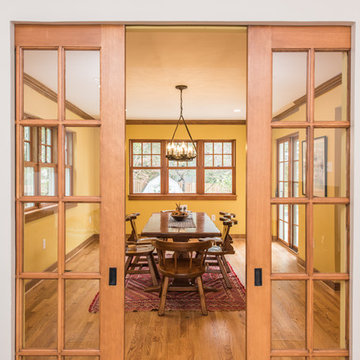
Finecraft Contractors, Inc.
Soleimani Photography
Imagen de comedor de cocina de estilo americano de tamaño medio con paredes amarillas, suelo de madera clara y suelo marrón
Imagen de comedor de cocina de estilo americano de tamaño medio con paredes amarillas, suelo de madera clara y suelo marrón
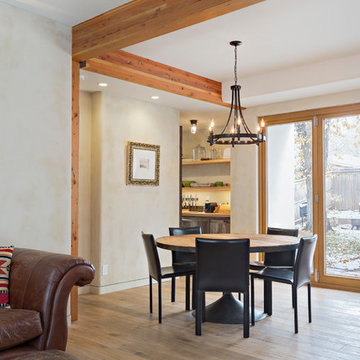
This Boulder, Colorado remodel by fuentesdesign demonstrates the possibility of renewal in American suburbs, and Passive House design principles. Once an inefficient single story 1,000 square-foot ranch house with a forced air furnace, has been transformed into a two-story, solar powered 2500 square-foot three bedroom home ready for the next generation.
The new design for the home is modern with a sustainable theme, incorporating a palette of natural materials including; reclaimed wood finishes, FSC-certified pine Zola windows and doors, and natural earth and lime plasters that soften the interior and crisp contemporary exterior with a flavor of the west. A Ninety-percent efficient energy recovery fresh air ventilation system provides constant filtered fresh air to every room. The existing interior brick was removed and replaced with insulation. The remaining heating and cooling loads are easily met with the highest degree of comfort via a mini-split heat pump, the peak heat load has been cut by a factor of 4, despite the house doubling in size. During the coldest part of the Colorado winter, a wood stove for ambiance and low carbon back up heat creates a special place in both the living and kitchen area, and upstairs loft.
This ultra energy efficient home relies on extremely high levels of insulation, air-tight detailing and construction, and the implementation of high performance, custom made European windows and doors by Zola Windows. Zola’s ThermoPlus Clad line, which boasts R-11 triple glazing and is thermally broken with a layer of patented German Purenit®, was selected for the project. These windows also provide a seamless indoor/outdoor connection, with 9′ wide folding doors from the dining area and a matching 9′ wide custom countertop folding window that opens the kitchen up to a grassy court where mature trees provide shade and extend the living space during the summer months.
With air-tight construction, this home meets the Passive House Retrofit (EnerPHit) air-tightness standard of
1.021 fotos de comedores de estilo americano con suelo de madera clara
7