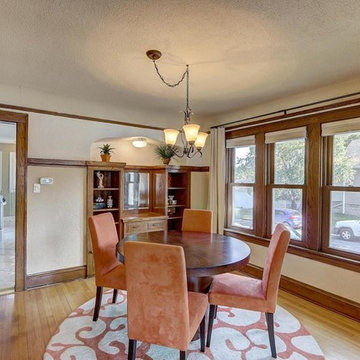1.021 fotos de comedores de estilo americano con suelo de madera clara
Filtrar por
Presupuesto
Ordenar por:Popular hoy
101 - 120 de 1021 fotos
Artículo 1 de 3
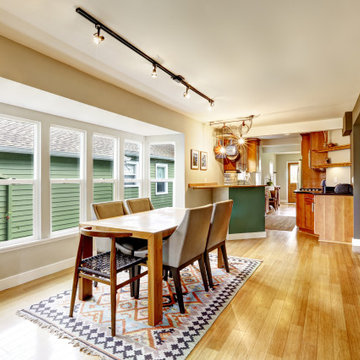
A classic San Diego Backyard Staple! Our clients were looking to match their existing homes "Craftsman" aesthetic while utilizing their construction budget as efficiently as possible. At 956 s.f. (2 Bed: 2 Bath w/ Open Concept Kitchen/Dining) our clients were able to see their project through for under $168,000! After a comprehensive Design, Permitting & Construction process the Nicholas Family is now renting their ADU for $2,500.00 per month.
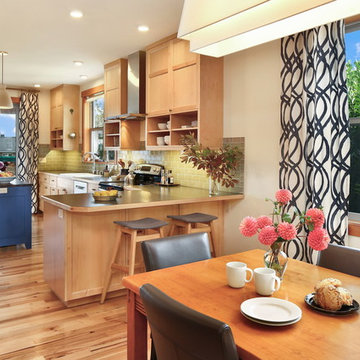
The owners of this home came to us with a plan to build a new high-performance home that physically and aesthetically fit on an infill lot in an old well-established neighborhood in Bellingham. The Craftsman exterior detailing, Scandinavian exterior color palette, and timber details help it blend into the older neighborhood. At the same time the clean modern interior allowed their artistic details and displayed artwork take center stage.
We started working with the owners and the design team in the later stages of design, sharing our expertise with high-performance building strategies, custom timber details, and construction cost planning. Our team then seamlessly rolled into the construction phase of the project, working with the owners and Michelle, the interior designer until the home was complete.
The owners can hardly believe the way it all came together to create a bright, comfortable, and friendly space that highlights their applied details and favorite pieces of art.
Photography by Radley Muller Photography
Design by Deborah Todd Building Design Services
Interior Design by Spiral Studios
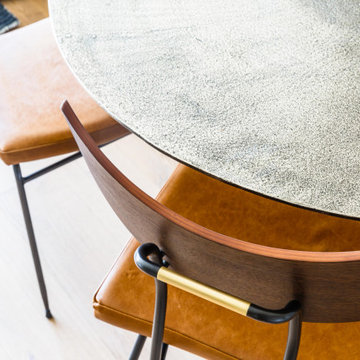
Diseño de comedor de cocina de estilo americano de tamaño medio sin chimenea con paredes blancas, suelo de madera clara, suelo beige y casetón
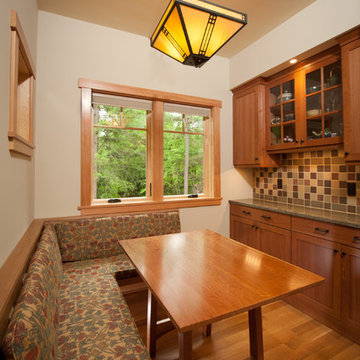
Open kitchen and family room, large windows bringing the outdoors in.
Diseño de comedor de estilo americano pequeño abierto con suelo de madera clara y paredes beige
Diseño de comedor de estilo americano pequeño abierto con suelo de madera clara y paredes beige
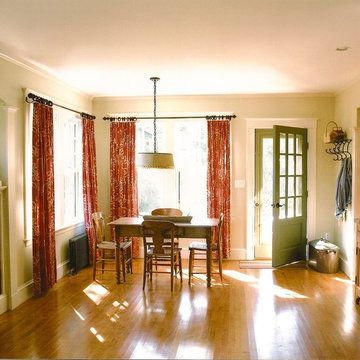
Foto de comedor de cocina de estilo americano de tamaño medio sin chimenea con paredes beige y suelo de madera clara
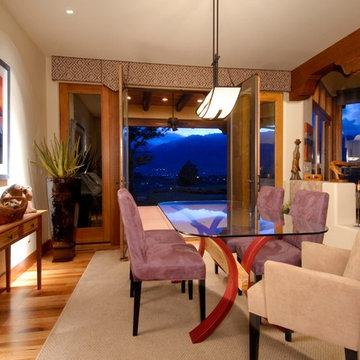
This open dining room off of the kitchen is open to the large living room and shows the intricate detail in the beams and logs. The french doors lead out to a covered patio that has recessed cans and a ceiling fan for hot summer days. The large windows in the door and the living room next to it allow for plenty of natural light and grand views of the mountain range.
Paul Kohlman Photography
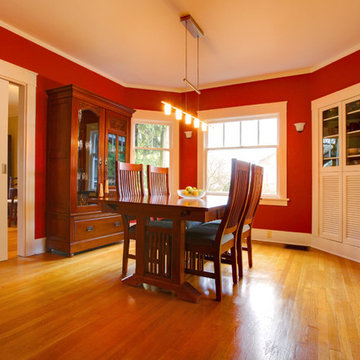
Masonite Dining Room Pocket Door | Winslow Doors Heritage Series Craftsman Style Door | White Interior Pocket Door
Ejemplo de comedor de estilo americano de tamaño medio cerrado con paredes rojas y suelo de madera clara
Ejemplo de comedor de estilo americano de tamaño medio cerrado con paredes rojas y suelo de madera clara
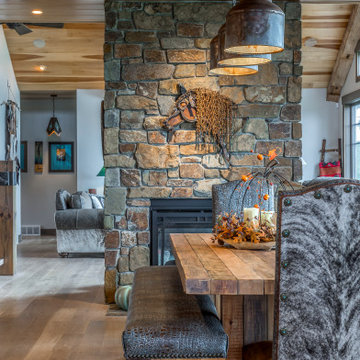
Foto de comedor de cocina de estilo americano grande con paredes grises, suelo de madera clara, chimenea de doble cara, marco de chimenea de piedra, suelo marrón y madera
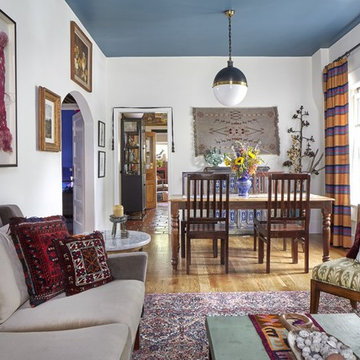
Imagen de comedor de estilo americano con paredes blancas, suelo de madera clara y suelo marrón
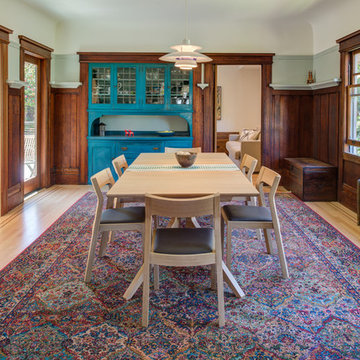
Foto de comedor de estilo americano cerrado con paredes marrones, suelo de madera clara y suelo beige
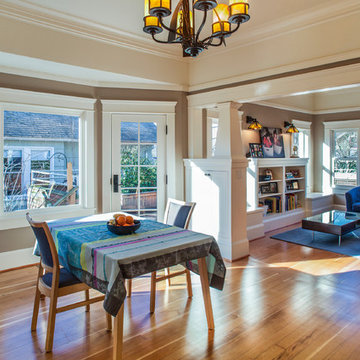
A great room with little character and limited connection to the kitchen gains openness and personality. Built-in bookcases and window seats in the living room create a focal point and needed storage for the family. New cabinets and craftsman style columns distinguish the dining room from the living space without disrupting the open concept. Removing a wall opens the kitchen to the rest of the living space. Spicy Orange walls add warmth and complement the cool blue furniture in the living room.
Photo: Pete Eckert
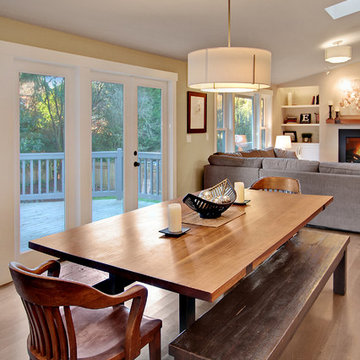
Modelo de comedor de estilo americano de tamaño medio abierto con paredes blancas y suelo de madera clara
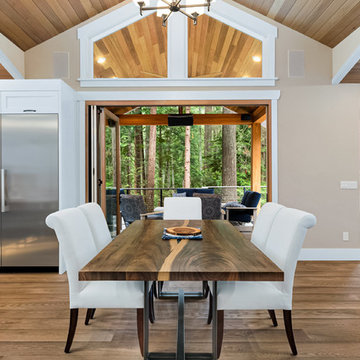
This project by Gallagher Construction, LLC is a special one: taken down to the foundation and rebuilt, this custom home boasts vaulted ceilings and an open-air lifestyle with expansive views of the surrounding Bridle Trails State Park in Bellevue, Washington, featuring an AG Bi-Fold Passthrough Window from our certified dealer Classic Window Products.
Photo by Dave Steckler
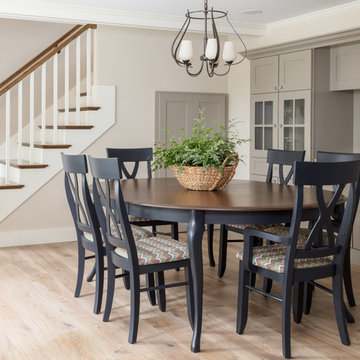
Diseño de comedor de estilo americano de tamaño medio cerrado con paredes beige, suelo de madera clara, todas las chimeneas, marco de chimenea de piedra y suelo beige
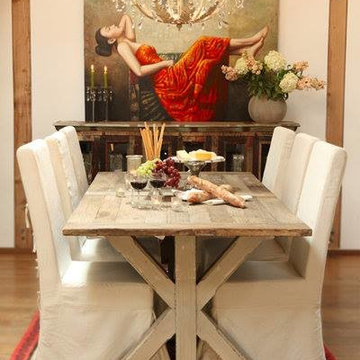
Nest Home Interiors.
Imagen de comedor de estilo americano de tamaño medio cerrado sin chimenea con paredes blancas y suelo de madera clara
Imagen de comedor de estilo americano de tamaño medio cerrado sin chimenea con paredes blancas y suelo de madera clara
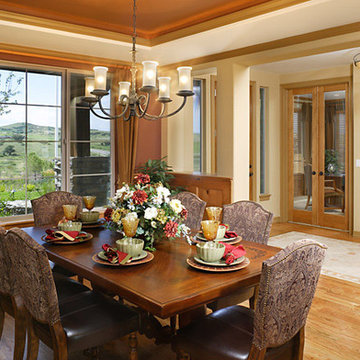
Diseño de comedor de cocina de estilo americano con paredes beige y suelo de madera clara
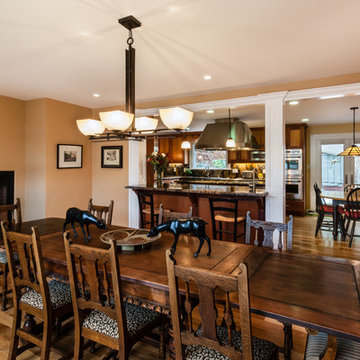
Imagen de comedor de cocina de estilo americano con paredes beige, suelo de madera clara, marco de chimenea de metal y todas las chimeneas
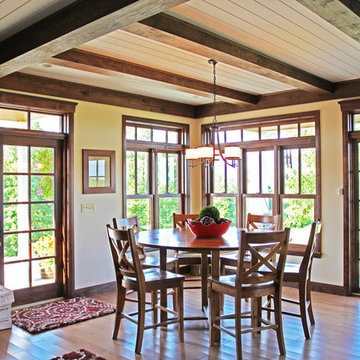
This lively timber frame dining room was crafted of sturdy white oak. Stained beams give this space a subdued vibrance and a truly timeless feel.
Imagen de comedor de cocina de estilo americano con paredes beige, suelo de madera clara y suelo beige
Imagen de comedor de cocina de estilo americano con paredes beige, suelo de madera clara y suelo beige
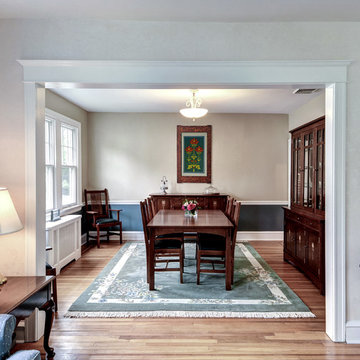
Our clients often host family gatherings and dinner parties, but had long struggled with seating arrangements. Although their dining room table could be expanded, the doorway into the adjacent room was too narrow. Now with the expanded opening between rooms, they can extend the table fully, and place chairs around it to comfortably host large groups.
1.021 fotos de comedores de estilo americano con suelo de madera clara
6
