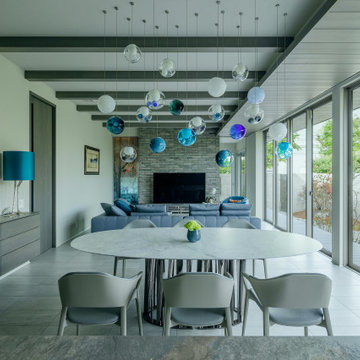610 fotos de comedores contemporáneos con vigas vistas
Filtrar por
Presupuesto
Ordenar por:Popular hoy
101 - 120 de 610 fotos
Artículo 1 de 3
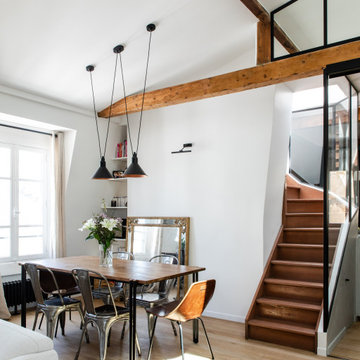
Accès au rooftop
Ejemplo de comedor contemporáneo con paredes blancas, suelo de madera clara y vigas vistas
Ejemplo de comedor contemporáneo con paredes blancas, suelo de madera clara y vigas vistas
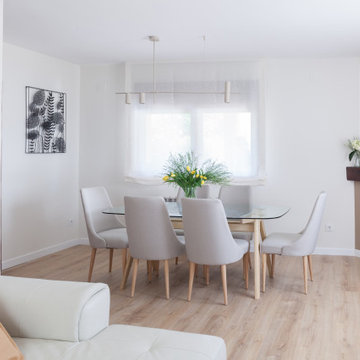
Salón con chimenea amueblado y renovado
Diseño de comedor contemporáneo de tamaño medio cerrado con paredes blancas, suelo de madera en tonos medios, chimenea de esquina, marco de chimenea de yeso, suelo marrón, vigas vistas y cortinas
Diseño de comedor contemporáneo de tamaño medio cerrado con paredes blancas, suelo de madera en tonos medios, chimenea de esquina, marco de chimenea de yeso, suelo marrón, vigas vistas y cortinas
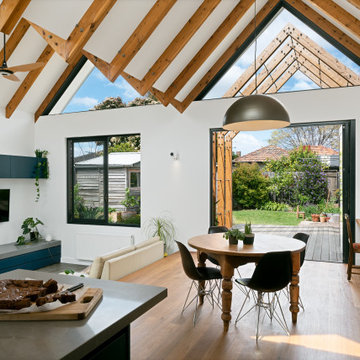
Maaemo - Mother Earth - is the name our clients adopted for their Reservoir renovation. This theme of connecting back to nature informed the design and led to the creation of a series of spaces that were intended to nurture. By using recycled materials, maximising northern light and providing strong connections to the outdoors, we were able to design a home that fosters family living with a sense of grounding and togetherness. Featuring passive solar principles, soaring exposed rafters, plentiful natural light and a snug sunken living area, this home is comfortable, energy efficient and exciting to inhabit.
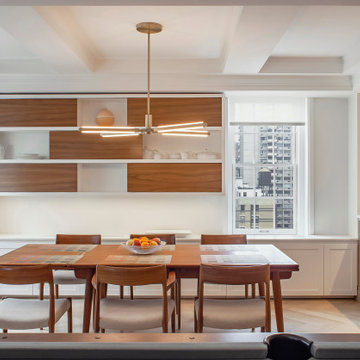
Beautiful open dining room with custom floating wood shelves, a mid-century modern table, and a gorgeous brass pendant over the table.
New clear finished herringbone floors and cabinets throughout. White custom base cabinets.
Clean, modern window shades at pre-war windows with amazing views.
The original pre war beamed ceilings are preserved.

Overview of room. Dining, living, kitchen area.
Ejemplo de comedor de cocina contemporáneo de tamaño medio con paredes blancas, suelo de baldosas de porcelana, suelo beige, vigas vistas y madera
Ejemplo de comedor de cocina contemporáneo de tamaño medio con paredes blancas, suelo de baldosas de porcelana, suelo beige, vigas vistas y madera
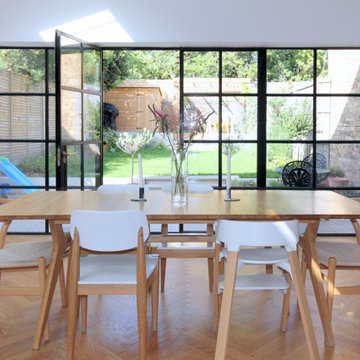
Side & rear extension, basement renovation & roof extension to the client's Victorian terraced house.
The extension was designed to transform the ground floor space, demolishing walls between spaces and extending at the side and rear to provide the clients with a new open plan kitchen, dining & living space with ample natural light, island kitchen and folding sliding doors framing views into the garden which allows for modern family living and togetherness.
As well as the transformed ground floor the house was renovated throughout and extended in the loft with a new dormer incorporating a bedroom and en suite bathroom and in the basement with a new study room/bedroom.
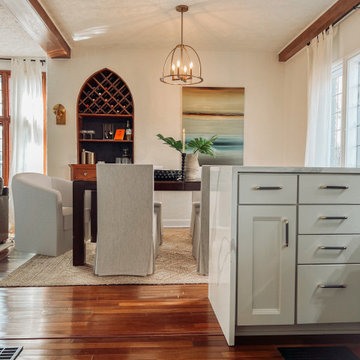
Foto de comedor de cocina contemporáneo de tamaño medio con paredes blancas, suelo de madera oscura, todas las chimeneas, marco de chimenea de hormigón, suelo marrón y vigas vistas
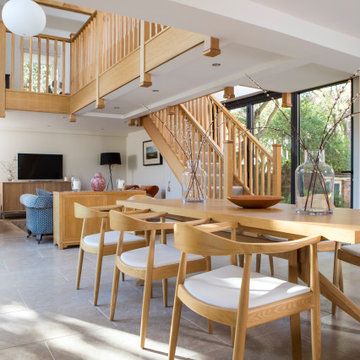
It's difficult to imagine that this beautiful light-filled space was once a dark and draughty barn with a leaking roof. Adjoining a Georgian farmhouse, the barn has been completely renovated and knocked through to the main house to create a large open plan family area with mezzanine. Zoned into living and dining areas, the barn incorporates bi-folding doors on two elevations, opening the space up completely to both front and rear gardens. Egyptian limestone flooring has been used for the whole downstairs area, whilst a neutral carpet has been used for the stairs and mezzanine level.
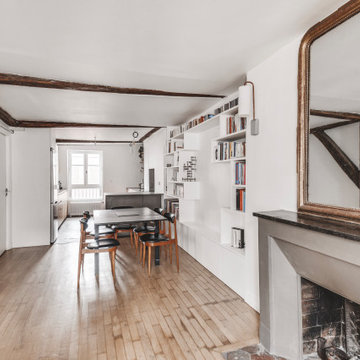
salle à manger, cuisine ouverte, séjour, miroir, murs blancs, poutres apparentes, parquets, cheminée, bibliothèque, coin lecture, table, parquets, blanc, lumineux
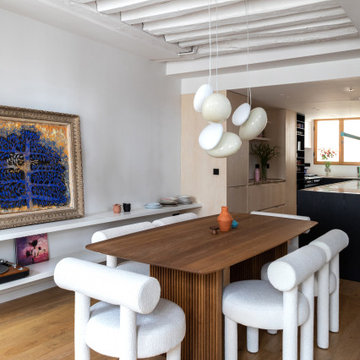
Photo : BCDF Studio
Imagen de comedor contemporáneo de tamaño medio abierto sin chimenea con paredes blancas, suelo de madera clara, suelo beige y vigas vistas
Imagen de comedor contemporáneo de tamaño medio abierto sin chimenea con paredes blancas, suelo de madera clara, suelo beige y vigas vistas
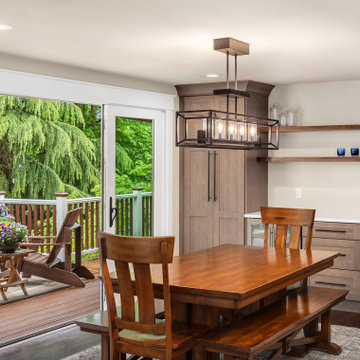
Dining area with beverage bar, large opening to deck for additional living space.
Foto de comedor contemporáneo de tamaño medio con paredes beige, suelo de madera oscura, chimenea lineal, marco de chimenea de baldosas y/o azulejos, suelo marrón y vigas vistas
Foto de comedor contemporáneo de tamaño medio con paredes beige, suelo de madera oscura, chimenea lineal, marco de chimenea de baldosas y/o azulejos, suelo marrón y vigas vistas
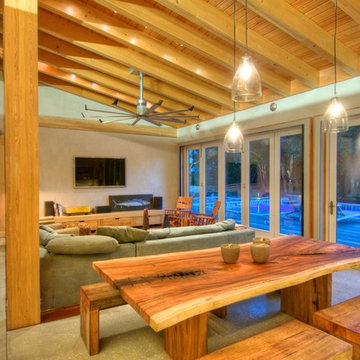
Polished concrete floors. Exposed cypress timber beam ceiling. Big Ass Fan. Accordian doors. Indoor/outdoor design. Exposed HVAC duct work. Great room design. LEED Platinum home. Photos by Matt McCorteney.
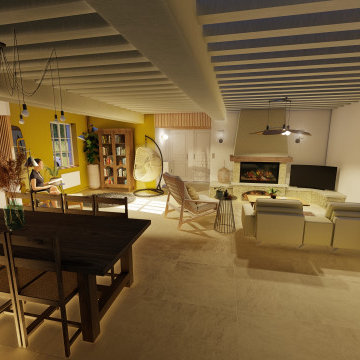
Modelo de comedor contemporáneo grande con paredes blancas, suelo de baldosas de cerámica, todas las chimeneas, marco de chimenea de piedra, suelo beige y vigas vistas
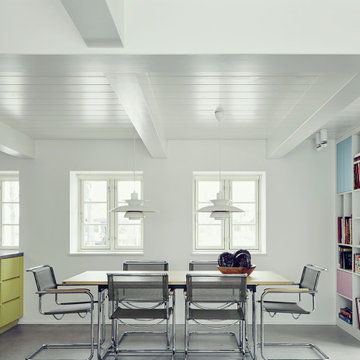
Foto de comedor contemporáneo abierto con paredes blancas, suelo de cemento, suelo gris, vigas vistas y machihembrado
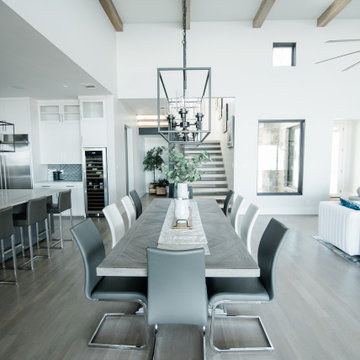
Phenomenal great room that provides incredible function with a beautiful and serene design, furnishings and styling. Hickory beams, HIckory planked fireplace feature wall, clean lines with a light color palette keep this home light and breezy. The extensive windows and stacking glass doors allow natural light to flood into this space.
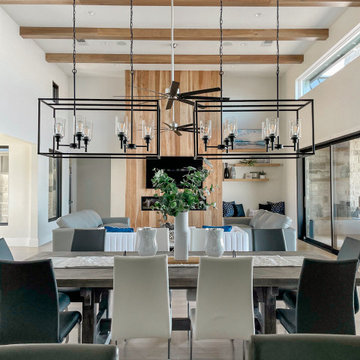
Phenomenal great room that provides incredible function with a beautiful and serene design, furnishings and styling. Hickory beams, HIckory planked fireplace feature wall, clean lines with a light color palette keep this home light and breezy. The extensive windows and stacking glass doors allow natural light to flood into this space.
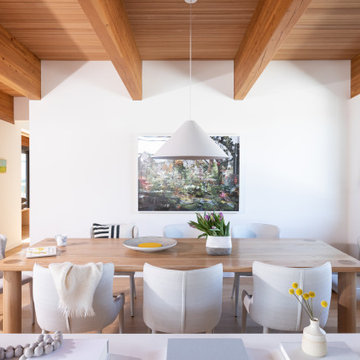
Modelo de comedor actual sin chimenea con suelo de madera clara, suelo marrón, vigas vistas y madera
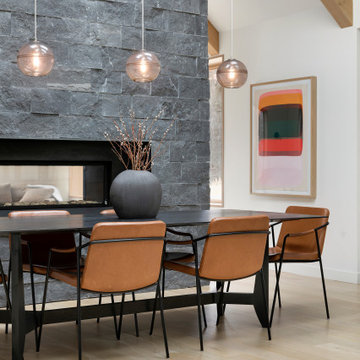
Imagen de comedor de cocina abovedado contemporáneo con paredes blancas, suelo de madera clara, chimenea de doble cara, marco de chimenea de piedra, suelo beige y vigas vistas
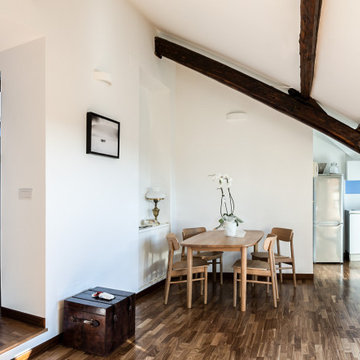
Modelo de comedor contemporáneo de tamaño medio abierto con paredes blancas, suelo de madera oscura, suelo marrón y vigas vistas
610 fotos de comedores contemporáneos con vigas vistas
6
