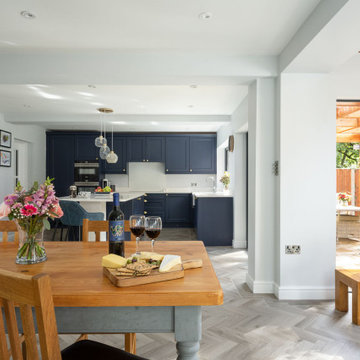610 fotos de comedores contemporáneos con vigas vistas
Filtrar por
Presupuesto
Ordenar por:Popular hoy
81 - 100 de 610 fotos
Artículo 1 de 3
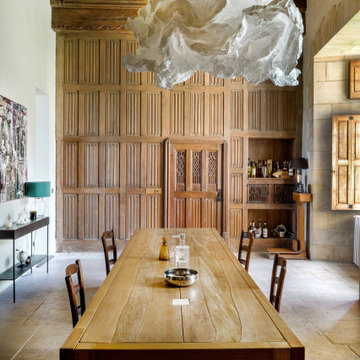
Rénovation d'une salle à manger de château, monument classé à Apremont-sur-Allier dans le style contemporain.
Imagen de comedor contemporáneo con paredes marrones, suelo beige, vigas vistas y boiserie
Imagen de comedor contemporáneo con paredes marrones, suelo beige, vigas vistas y boiserie
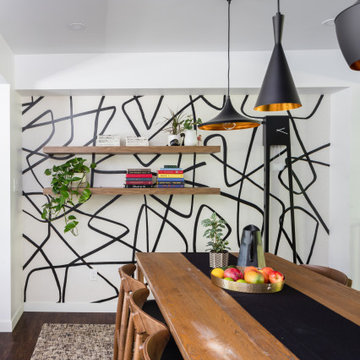
Foto de comedor de cocina contemporáneo con paredes blancas, suelo de madera oscura, suelo negro y vigas vistas
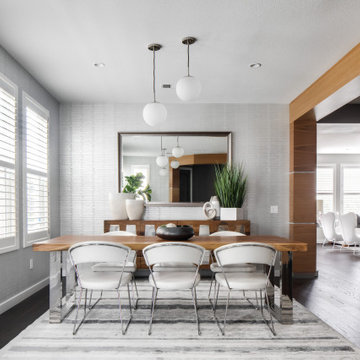
Diseño de comedor contemporáneo de tamaño medio abierto con paredes grises, suelo de madera oscura, suelo marrón, vigas vistas y papel pintado
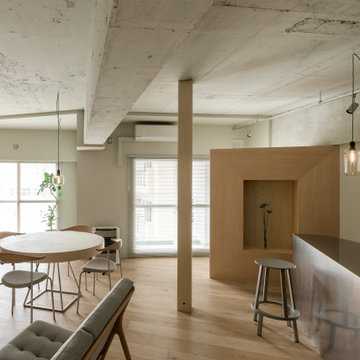
Photo: Ikuya Sasaki
Foto de comedor contemporáneo pequeño abierto sin chimenea con paredes grises, suelo de madera clara, suelo beige, vigas vistas y machihembrado
Foto de comedor contemporáneo pequeño abierto sin chimenea con paredes grises, suelo de madera clara, suelo beige, vigas vistas y machihembrado

The new owners of this 1974 Post and Beam home originally contacted us for help furnishing their main floor living spaces. But it wasn’t long before these delightfully open minded clients agreed to a much larger project, including a full kitchen renovation. They were looking to personalize their “forever home,” a place where they looked forward to spending time together entertaining friends and family.
In a bold move, we proposed teal cabinetry that tied in beautifully with their ocean and mountain views and suggested covering the original cedar plank ceilings with white shiplap to allow for improved lighting in the ceilings. We also added a full height panelled wall creating a proper front entrance and closing off part of the kitchen while still keeping the space open for entertaining. Finally, we curated a selection of custom designed wood and upholstered furniture for their open concept living spaces and moody home theatre room beyond.
This project is a Top 5 Finalist for Western Living Magazine's 2021 Home of the Year.
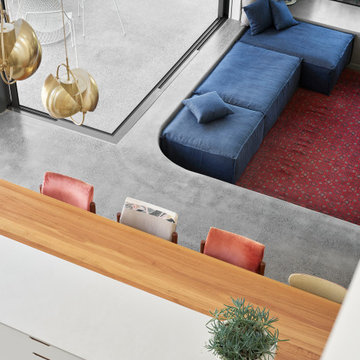
Imagen de comedor contemporáneo con paredes blancas, suelo de cemento, suelo gris y vigas vistas
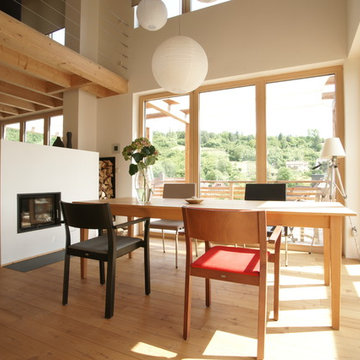
Fotograf: Thomas Drexel
Modelo de comedor actual de tamaño medio abierto con paredes blancas, suelo de madera clara, chimenea de doble cara, marco de chimenea de yeso, suelo beige y vigas vistas
Modelo de comedor actual de tamaño medio abierto con paredes blancas, suelo de madera clara, chimenea de doble cara, marco de chimenea de yeso, suelo beige y vigas vistas
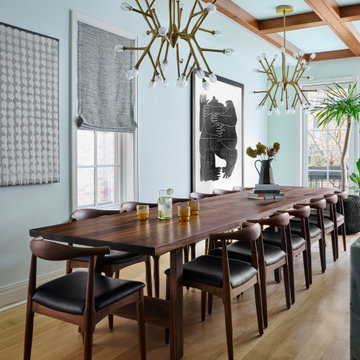
Modelo de comedor actual con paredes azules, suelo de madera en tonos medios, suelo marrón y vigas vistas
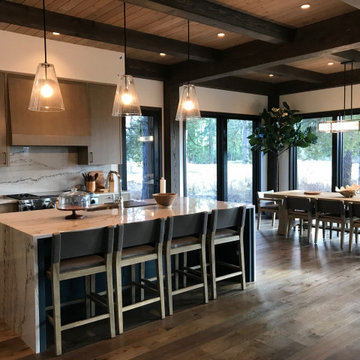
This Idaho retreat was a dream to remodel! MFD incorporated a mix of woods and metals to bring warmth and luxury to this vacation home. This kitchen features open shelving, custom cabinetry, and stainless steel appliances. With an open concept design into the main dining area, this home is great for entertaining.
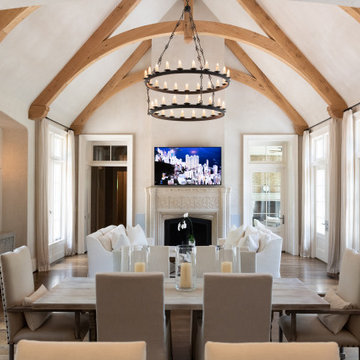
Foto de comedor contemporáneo grande con paredes beige, suelo de madera oscura, todas las chimeneas, marco de chimenea de hormigón, suelo marrón y vigas vistas
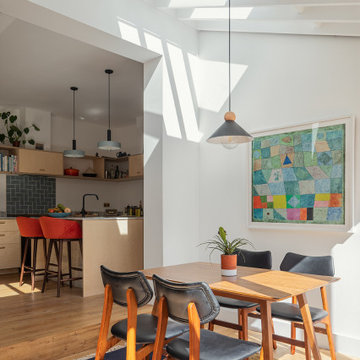
Modelo de comedor abovedado actual con paredes blancas, suelo de madera en tonos medios, suelo marrón y vigas vistas
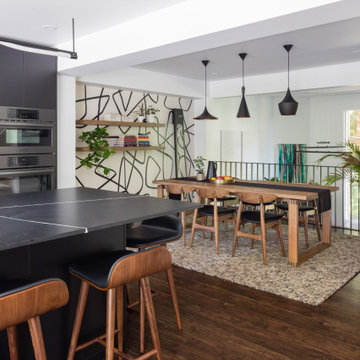
Diseño de comedor de cocina contemporáneo con paredes blancas, suelo de madera oscura, suelo negro y vigas vistas
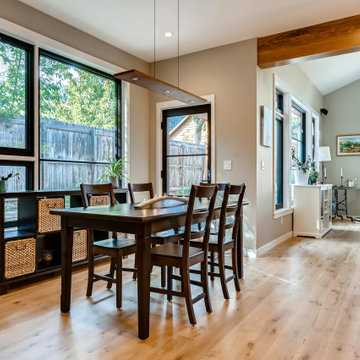
This lovely little modern farmhouse is located at the base of the foothills in one of Boulder’s most prized neighborhoods. Tucked onto a challenging narrow lot, this inviting and sustainably designed 2400 sf., 4 bedroom home lives much larger than its compact form. The open floor plan and vaulted ceilings of the Great room, kitchen and dining room lead to a beautiful covered back patio and lush, private back yard. These rooms are flooded with natural light and blend a warm Colorado material palette and heavy timber accents with a modern sensibility. A lyrical open-riser steel and wood stair floats above the baby grand in the center of the home and takes you to three bedrooms on the second floor. The Master has a covered balcony with exposed beamwork & warm Beetle-kill pine soffits, framing their million-dollar view of the Flatirons.
Its simple and familiar style is a modern twist on a classic farmhouse vernacular. The stone, Hardie board siding and standing seam metal roofing create a resilient and low-maintenance shell. The alley-loaded home has a solar-panel covered garage that was custom designed for the family’s active & athletic lifestyle (aka “lots of toys”). The front yard is a local food & water-wise Master-class, with beautiful rain-chains delivering roof run-off straight to the family garden.
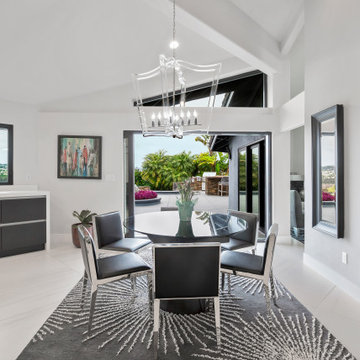
This black and white Antolini Panda marble island with waterfall sides makes a bold statement and is the focal point of the newly remodeled kitchen. We removed two walls, added pocketing sliders, new windows. new floors, custom cabinets and lighting creating a streamlined contemporary space that has top of the line appliances for the homeowner that is an amazing chef.
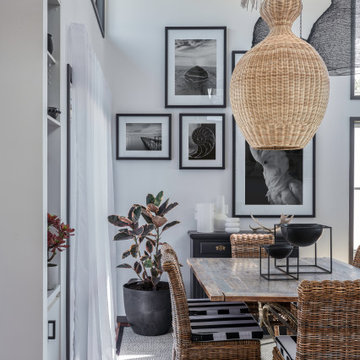
Eclectic mix of new and repurposed furniture and accessories. Large hanging pendants add drama to the double height vaulted ceiling space.
Ejemplo de comedor actual grande con paredes blancas, suelo de madera en tonos medios, suelo marrón y vigas vistas
Ejemplo de comedor actual grande con paredes blancas, suelo de madera en tonos medios, suelo marrón y vigas vistas
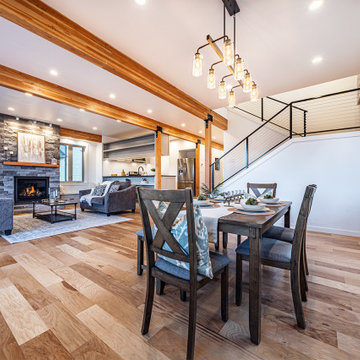
Ejemplo de comedor contemporáneo de tamaño medio abierto con paredes blancas, suelo de madera en tonos medios, todas las chimeneas, marco de chimenea de piedra y vigas vistas

Dining Chairs by Coastal Living Sorrento
Styling by Rhiannon Orr & Mel Hasic
Dining Chairs by Coastal Living Sorrento
Styling by Rhiannon Orr & Mel Hasic
Laminex Doors & Drawers in "Super White"
Display Shelves in Laminex "American Walnut Veneer Random cut Mismatched
Benchtop - Caesarstone Staturio Maximus'
Splashback - Urban Edge - "Brique" in Green
Floor Tiles - Urban Edge - Xtreme Concrete
Steel Truss - Dulux 'Domino'
Flooring - sanded + stain clear matt Tasmanian Oak

Polished concrete floors. Exposed cypress timber beam ceiling. Big Ass Fan. Accordian doors. Indoor/outdoor design. Exposed HVAC duct work. Great room design. LEED Platinum home. Photos by Matt McCorteney.
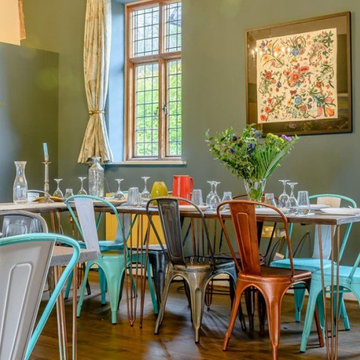
A huge double height dining and banqueting hall designed for the wow factor and with flexible use to seat 21 or become a meeting hall for canapes and cocktails. Contemporary modern rustic and with original wall art and eclectic curios.
610 fotos de comedores contemporáneos con vigas vistas
5
