610 fotos de comedores contemporáneos con vigas vistas
Filtrar por
Presupuesto
Ordenar por:Popular hoy
61 - 80 de 610 fotos
Artículo 1 de 3

Les bonnes chaises et la table de repas ne sont pas encore arrivées. Une grande table carrée et des chaises dépareillées et chinées viendront bientôt face au panoramique !
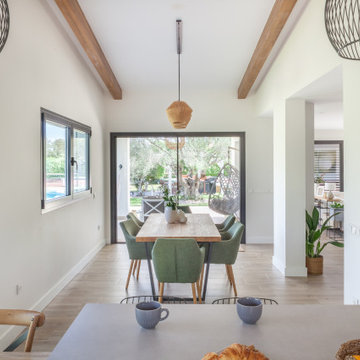
Diseño de comedor actual grande abierto con paredes blancas, suelo de baldosas de porcelana, suelo marrón y vigas vistas
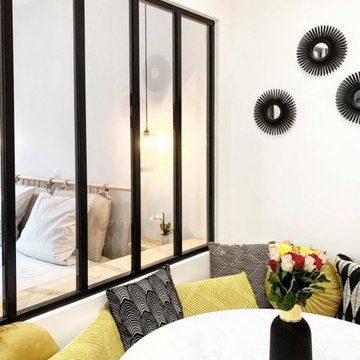
Modelo de comedor actual de tamaño medio sin chimenea con paredes blancas, suelo de madera clara, suelo beige, con oficina y vigas vistas
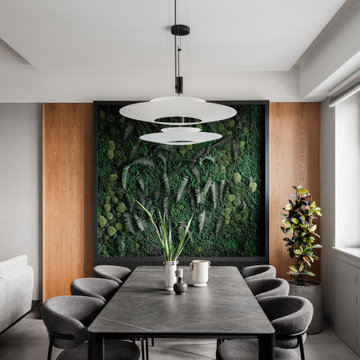
В гостиной в обеденной зоне нам необходимо было организовать посадку для всех членов семьи, обеденная группа состоит из стола длиной 2.4 метра и восьми стульев. Чтобы композиция не выглядела массивно, мы использовали мебель с плавными формами, напоминающими природные. Обтекаемые линии стульев Calligaris в обивке цвета серой гальки гармонируют со светильниками Flamingo от Vibia, а керамическая поверхность столешницы перекликается с фактурой каменного шпона на стене. Дополняет композицию зеленое панно в обрамлении дубовых шпонированных панелей.
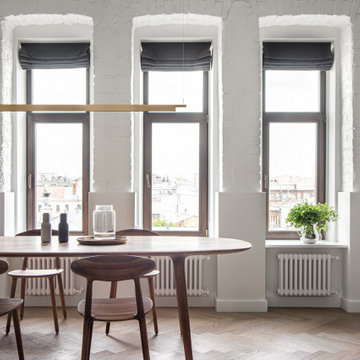
Foto de comedor actual de tamaño medio abierto con paredes blancas, suelo de madera en tonos medios, suelo marrón y vigas vistas

Imagen de comedor abovedado actual grande cerrado con paredes blancas, suelo de madera en tonos medios, todas las chimeneas, marco de chimenea de metal, suelo marrón, vigas vistas y madera
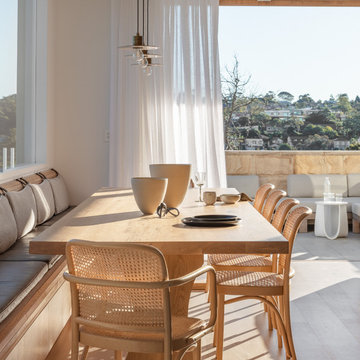
Open-plan dining space with custom-built dining table and banquette that can seat up to 16.
Foto de comedor contemporáneo grande abierto con paredes blancas, suelo de madera clara y vigas vistas
Foto de comedor contemporáneo grande abierto con paredes blancas, suelo de madera clara y vigas vistas
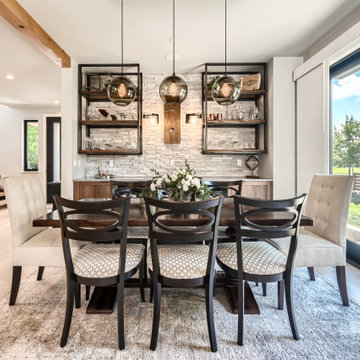
Rodwin Architecture & Skycastle Homes
Location: Louisville, Colorado, USA
This 3,800 sf. modern farmhouse on Roosevelt Ave. in Louisville is lovingly called "Teddy Homesevelt" (AKA “The Ted”) by its owners. The ground floor is a simple, sunny open concept plan revolving around a gourmet kitchen, featuring a large island with a waterfall edge counter. The dining room is anchored by a bespoke Walnut, stone and raw steel dining room storage and display wall. The Great room is perfect for indoor/outdoor entertaining, and flows out to a large covered porch and firepit.
The homeowner’s love their photogenic pooch and the custom dog wash station in the mudroom makes it a delight to take care of her. In the basement there’s a state-of-the art media room, starring a uniquely stunning celestial ceiling and perfectly tuned acoustics. The rest of the basement includes a modern glass wine room, a large family room and a giant stepped window well to bring the daylight in.
The Ted includes two home offices: one sunny study by the foyer and a second larger one that doubles as a guest suite in the ADU above the detached garage.
The home is filled with custom touches: the wide plank White Oak floors merge artfully with the octagonal slate tile in the mudroom; the fireplace mantel and the Great Room’s center support column are both raw steel I-beams; beautiful Doug Fir solid timbers define the welcoming traditional front porch and delineate the main social spaces; and a cozy built-in Walnut breakfast booth is the perfect spot for a Sunday morning cup of coffee.
The two-story custom floating tread stair wraps sinuously around a signature chandelier, and is flooded with light from the giant windows. It arrives on the second floor at a covered front balcony overlooking a beautiful public park. The master bedroom features a fireplace, coffered ceilings, and its own private balcony. Each of the 3-1/2 bathrooms feature gorgeous finishes, but none shines like the master bathroom. With a vaulted ceiling, a stunningly tiled floor, a clean modern floating double vanity, and a glass enclosed “wet room” for the tub and shower, this room is a private spa paradise.
This near Net-Zero home also features a robust energy-efficiency package with a large solar PV array on the roof, a tight envelope, Energy Star windows, electric heat-pump HVAC and EV car chargers.
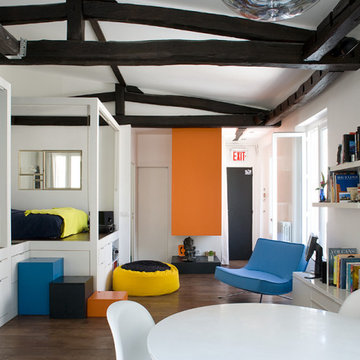
Ejemplo de comedor contemporáneo de tamaño medio abierto sin chimenea con paredes blancas, suelo de madera oscura, suelo marrón y vigas vistas
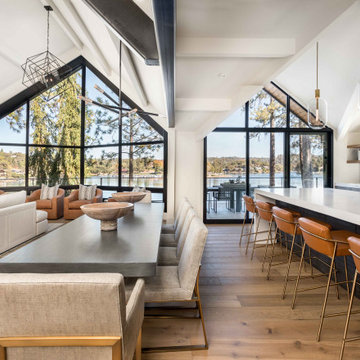
Imagen de comedor de cocina contemporáneo grande sin chimenea con paredes blancas, suelo de madera en tonos medios, suelo marrón y vigas vistas
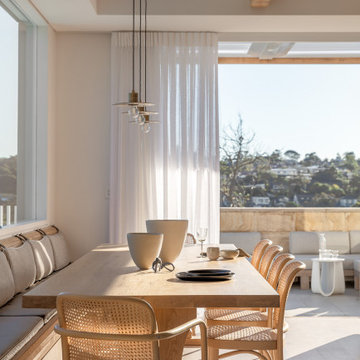
Open-plan dining space with custom-built dining table and banquette that can seat up to 16.
Diseño de comedor actual grande abierto con paredes blancas, suelo de madera clara y vigas vistas
Diseño de comedor actual grande abierto con paredes blancas, suelo de madera clara y vigas vistas

Below Buchanan is a basement renovation that feels as light and welcoming as one of our outdoor living spaces. The project is full of unique details, custom woodworking, built-in storage, and gorgeous fixtures. Custom carpentry is everywhere, from the built-in storage cabinets and molding to the private booth, the bar cabinetry, and the fireplace lounge.
Creating this bright, airy atmosphere was no small challenge, considering the lack of natural light and spatial restrictions. A color pallet of white opened up the space with wood, leather, and brass accents bringing warmth and balance. The finished basement features three primary spaces: the bar and lounge, a home gym, and a bathroom, as well as additional storage space. As seen in the before image, a double row of support pillars runs through the center of the space dictating the long, narrow design of the bar and lounge. Building a custom dining area with booth seating was a clever way to save space. The booth is built into the dividing wall, nestled between the support beams. The same is true for the built-in storage cabinet. It utilizes a space between the support pillars that would otherwise have been wasted.
The small details are as significant as the larger ones in this design. The built-in storage and bar cabinetry are all finished with brass handle pulls, to match the light fixtures, faucets, and bar shelving. White marble counters for the bar, bathroom, and dining table bring a hint of Hollywood glamour. White brick appears in the fireplace and back bar. To keep the space feeling as lofty as possible, the exposed ceilings are painted black with segments of drop ceilings accented by a wide wood molding, a nod to the appearance of exposed beams. Every detail is thoughtfully chosen right down from the cable railing on the staircase to the wood paneling behind the booth, and wrapping the bar.
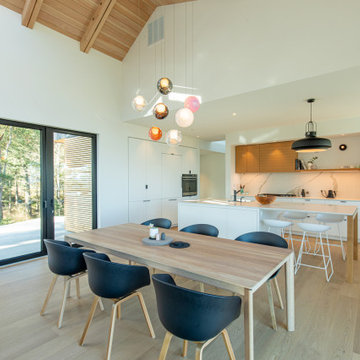
Foto de comedor actual grande abierto con paredes blancas, suelo de madera clara y vigas vistas
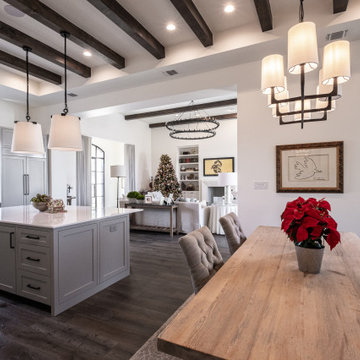
Modelo de comedor de cocina contemporáneo de tamaño medio con paredes blancas, suelo de madera oscura, suelo marrón y vigas vistas
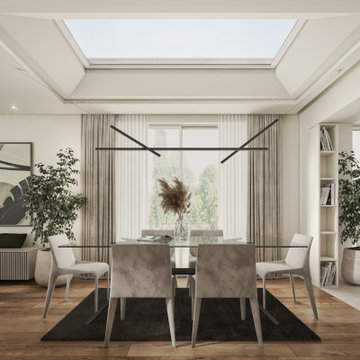
Diseño de comedor contemporáneo extra grande abierto con paredes blancas, suelo de madera en tonos medios, suelo marrón y vigas vistas
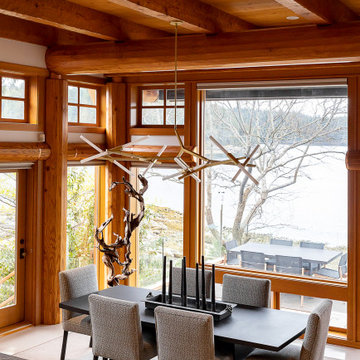
Remote luxury living on the spectacular island of Cortes, this main living, lounge, dining, and kitchen is an open concept with tall ceilings and expansive glass to allow all those gorgeous coastal views and natural light to flood the space. Particular attention was focused on high end textiles furniture, feature lighting, and cozy area carpets.
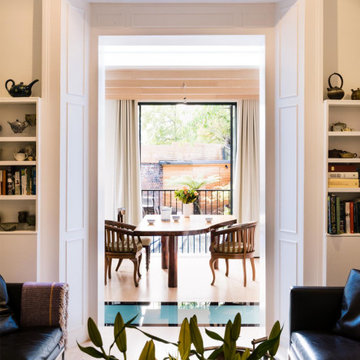
The proposal extends an existing three bedroom flat at basement and ground floor level at the bottom of this Hampstead townhouse.
Working closely with the conservation area constraints the design uses simple proposals to reflect the existing building behind, creating new kitchen and dining rooms, new basement bedrooms and ensuite bathrooms.
The new dining space uses a slim framed pocket sliding door system so the doors disappear when opened to create a Juliet balcony overlooking the garden.
A new master suite with walk-in wardrobe and ensuite is created in the basement level as well as an additional guest bedroom with ensuite.
Our role is for holistic design services including interior design and specifications with design management and contract administration during construction.
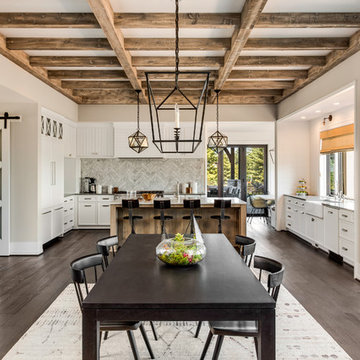
Ejemplo de comedor de cocina blanco actual de tamaño medio sin chimenea con paredes blancas, suelo de madera oscura, suelo marrón y vigas vistas
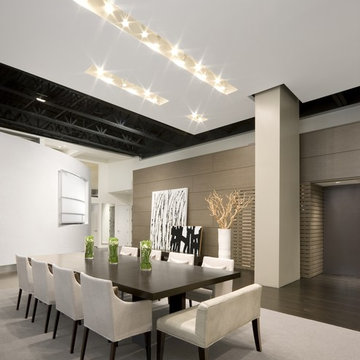
Contemporary dining room furniture and modern wood paneling in a modern Boston loft space.
John Horner Photography
Imagen de comedor contemporáneo grande abierto con paredes beige, suelo de madera oscura, suelo marrón, vigas vistas y panelado
Imagen de comedor contemporáneo grande abierto con paredes beige, suelo de madera oscura, suelo marrón, vigas vistas y panelado

Imagen de comedor contemporáneo grande con paredes azules, suelo de madera clara, chimenea de esquina, marco de chimenea de yeso, suelo marrón y vigas vistas
610 fotos de comedores contemporáneos con vigas vistas
4