813 fotos de comedores contemporáneos con estufa de leña
Filtrar por
Presupuesto
Ordenar por:Popular hoy
81 - 100 de 813 fotos
Artículo 1 de 3
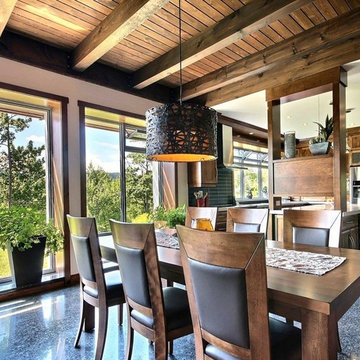
Ejemplo de comedor actual de tamaño medio abierto con paredes blancas, suelo de cemento, suelo gris, estufa de leña y marco de chimenea de ladrillo
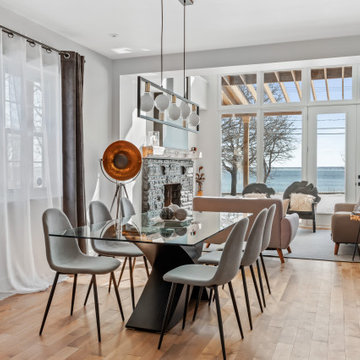
Salle à manger / Dining room
Ejemplo de comedor actual de tamaño medio abierto con paredes blancas, marco de chimenea de piedra, suelo marrón, suelo de madera clara y estufa de leña
Ejemplo de comedor actual de tamaño medio abierto con paredes blancas, marco de chimenea de piedra, suelo marrón, suelo de madera clara y estufa de leña
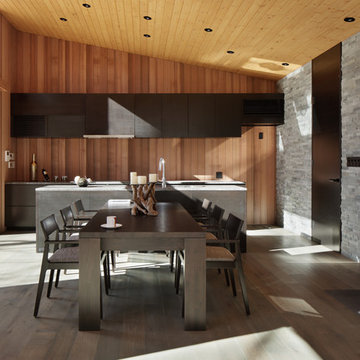
Foto de comedor actual abierto con paredes multicolor, suelo de madera pintada, suelo gris y estufa de leña
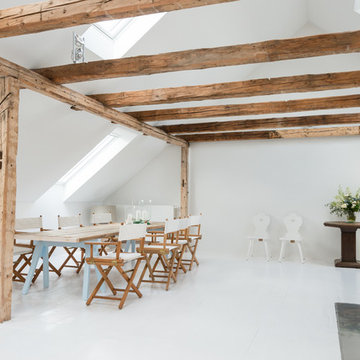
Kate Jordan Photo © 2016 Houzz
Imagen de comedor actual abierto con paredes blancas, estufa de leña, marco de chimenea de metal y suelo de linóleo
Imagen de comedor actual abierto con paredes blancas, estufa de leña, marco de chimenea de metal y suelo de linóleo
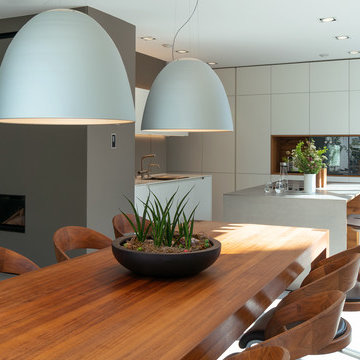
GRIMM ARCHITEKTEN BDA
Diseño de comedor actual extra grande abierto con paredes grises, estufa de leña, marco de chimenea de yeso y suelo gris
Diseño de comedor actual extra grande abierto con paredes grises, estufa de leña, marco de chimenea de yeso y suelo gris
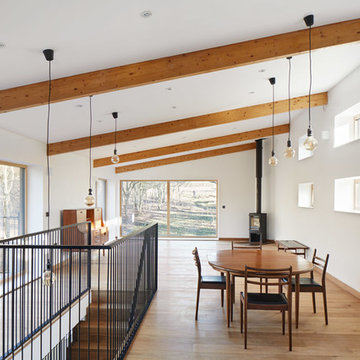
Joakim Boren
Diseño de comedor actual de tamaño medio abierto con paredes blancas, suelo de madera clara y estufa de leña
Diseño de comedor actual de tamaño medio abierto con paredes blancas, suelo de madera clara y estufa de leña

ゆったりとしたダイニングテーブルに吊り型の照明で明かりのメリハリをつける
Foto de comedor contemporáneo de tamaño medio abierto con paredes blancas, suelo de madera pintada, estufa de leña, marco de chimenea de hormigón, suelo marrón, vigas vistas y machihembrado
Foto de comedor contemporáneo de tamaño medio abierto con paredes blancas, suelo de madera pintada, estufa de leña, marco de chimenea de hormigón, suelo marrón, vigas vistas y machihembrado
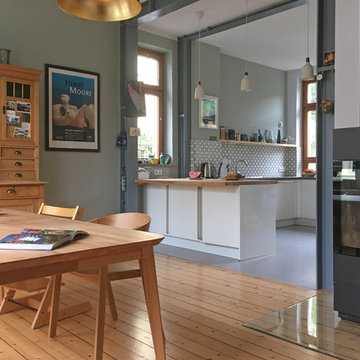
A Gruenderzeit (Edwardian) Villa in Jena's leafy Westviertel has been completely overhauled to create a comfortable home for a family of five. The ground floor level has been remodelled to create a generous family space which includes kitchen, dining and living room. A sleek contemporary wood burner provides a cosy atmosphere An eclectic mix of Gruenderzeit, mid century and contemporary timber furniture makes the rooms warm and welcoming. Geometric Moroccan cement tiles have been used as a kitchen splashback and on the floor. The central piece of the house is the newly restored Art Nouveau Staircase.
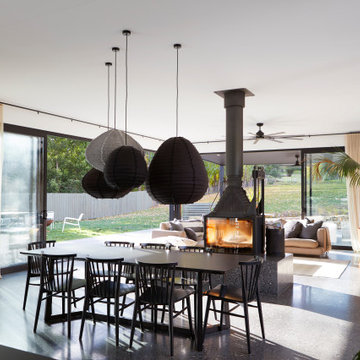
Open plan living. Indoor and Outdoor
Imagen de comedor actual grande con paredes blancas, suelo de cemento, suelo negro y estufa de leña
Imagen de comedor actual grande con paredes blancas, suelo de cemento, suelo negro y estufa de leña

Diseño de comedor de cocina actual de tamaño medio con paredes blancas, estufa de leña, marco de chimenea de ladrillo y suelo marrón
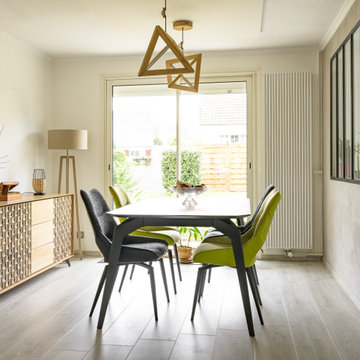
Réaménagement complet, dans un volume en enfilade, d'un salon et salle à manger. Mix et association de deux styles en opposition : exotique / ethnique (objets souvenirs rapportés de nombreux voyages) et style contemporain, un nouveau mobilier à l'allure et aux lignes bien plus contemporaine pour une ambiance majoritairement neutre et boisée, mais expressive.
Etude de l'agencement global afin d'une part de préserver un confort de circulation, et d'autre part d'alléger visuellement l'espace. Pose d'un poêle à bois central, et intégration à l'espace avec le dessin d'une petite bibliothèque composée de tablettes, ayant pour usage d'acceuillir et mettre en valeur les objets décoratifs. Création d'une verrière entre la cuisine et la salle à manger afin d'ouvrir l'espace et d'apporter de la luminosité ainsi qu'une touche contemporaine.
Design de l'espace salle à manger dans un esprit contemporain avec quelques touches de couleur, et placement du mobilier permettant une circulaion fluide. Design du salon avec placement d'un grand canapé confortable, et choix des autres mobiliers en associant matériaux de caractère, mais sans dégager de sensation trop massive.
Le mobilier et les luminaires ont été choisis selon les détails de leur dessin pour s'accorder avec la décoration plus exotique.
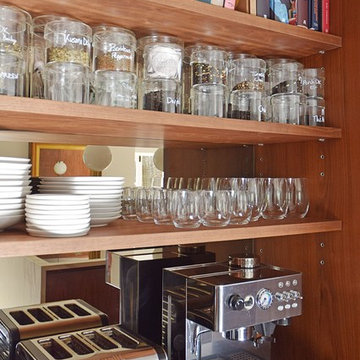
The aim for this West facing kitchen was to have a warm welcoming feel, combined with a fresh, easy to maintain and clean aesthetic.
This level is relatively dark in the mornings and the multitude of small rooms didn't work for it. Collaborating with the conservation officers, we created an open plan layout, which still hinted at the former separation of spaces through the use of ceiling level change and cornicing.
We used a mix of vintage and antique items and designed a kitchen with a mid-century feel but cutting-edge components to create a comfortable and practical space.
Extremely comfortable vintage dining chairs were sourced for a song and recovered in a sturdy peachy pink mohair velvet
The bar stools were sourced all the way from the USA via a European dealer, and also provide very comfortable seating for those perching at the imposing kitchen island.
Mirror splashbacks line the joinery back wall to reflect the light coming from the window and doors and bring more green inside the room.
Photo by Matthias Peters
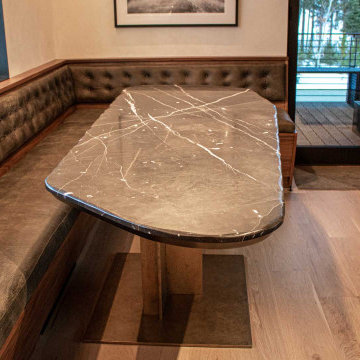
The Ross Peak Great Room Guillotine Fireplace is the perfect focal point for this contemporary room. The guillotine fireplace door consists of a custom formed brass mesh door, providing a geometric element when the door is closed. The fireplace surround is Natural Etched Steel, with a complimenting brass mantle. Shown with custom niche for Fireplace Tools.
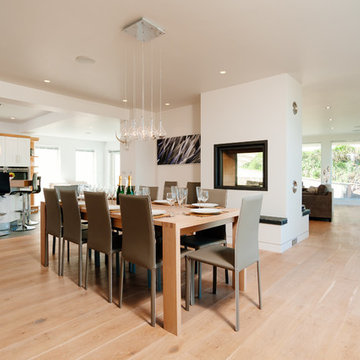
Imagen de comedor de cocina actual extra grande con paredes blancas, suelo de madera en tonos medios, estufa de leña y marco de chimenea de yeso
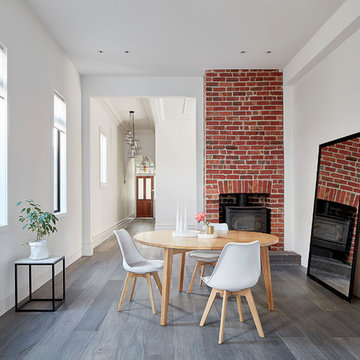
Photographer Jack Lovel-Stylist Beckie Littler
Diseño de comedor de cocina actual de tamaño medio con paredes blancas, suelo de madera clara, estufa de leña, marco de chimenea de ladrillo y suelo gris
Diseño de comedor de cocina actual de tamaño medio con paredes blancas, suelo de madera clara, estufa de leña, marco de chimenea de ladrillo y suelo gris
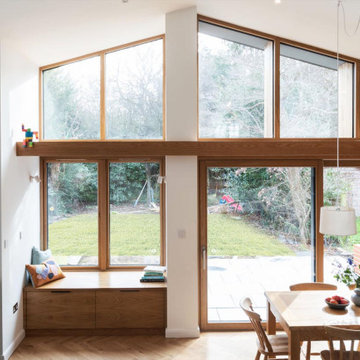
Garden extension with high ceiling heights as part of the whole house refurbishment project. Extensions and a full refurbishment to a semi-detached house in East London.
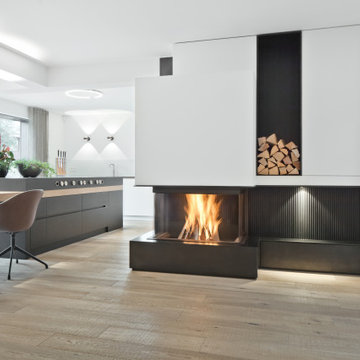
Modelo de comedor de cocina actual extra grande con paredes blancas, suelo de madera en tonos medios, estufa de leña, marco de chimenea de yeso y suelo beige
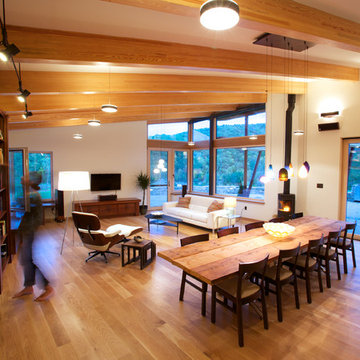
Brett Winter Lemon Photography
Diseño de comedor actual abierto con paredes beige, suelo de madera en tonos medios, estufa de leña y marco de chimenea de metal
Diseño de comedor actual abierto con paredes beige, suelo de madera en tonos medios, estufa de leña y marco de chimenea de metal
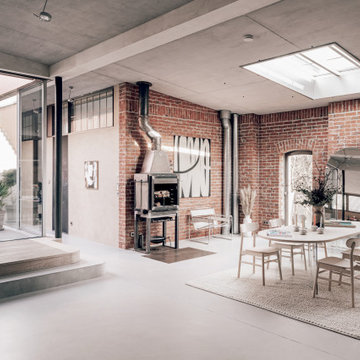
Made to order dining table lit up with a large skylight. Design kitchen from Boffi italia. Large custom mirror reflects the space.
Ejemplo de comedor de cocina contemporáneo grande con paredes rojas, suelo de cemento, estufa de leña, marco de chimenea de metal y suelo gris
Ejemplo de comedor de cocina contemporáneo grande con paredes rojas, suelo de cemento, estufa de leña, marco de chimenea de metal y suelo gris
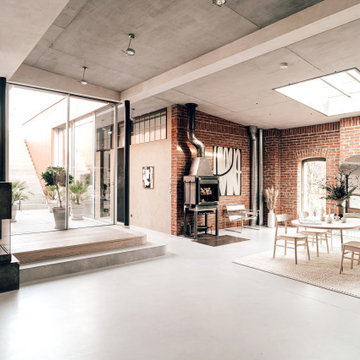
Made to order dining table lit up with a large skylight. Design kitchen from Boffi italia. Large custom mirror reflects the space.
Modelo de comedor de cocina contemporáneo grande con paredes rojas, suelo de cemento, estufa de leña, marco de chimenea de metal y suelo gris
Modelo de comedor de cocina contemporáneo grande con paredes rojas, suelo de cemento, estufa de leña, marco de chimenea de metal y suelo gris
813 fotos de comedores contemporáneos con estufa de leña
5