123 fotos de comedores clásicos renovados con estufa de leña
Filtrar por
Presupuesto
Ordenar por:Popular hoy
1 - 20 de 123 fotos
Artículo 1 de 3
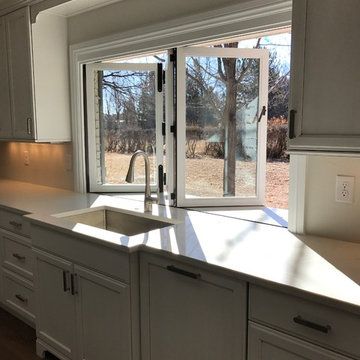
The new kitchen space was greatly enlarged by changing the location and light floods the space with the new vaulted ceiling and skylights. The patio is easily accessed for entertaining through the new french doors and the cantina window with counter to outside seating.

A spacious, light-filled dining area; created as part of a 2-storey Farm House extension for our Wiltshire clients.
Foto de comedor clásico renovado grande abierto con paredes blancas, suelo de baldosas de cerámica, estufa de leña, marco de chimenea de piedra y suelo gris
Foto de comedor clásico renovado grande abierto con paredes blancas, suelo de baldosas de cerámica, estufa de leña, marco de chimenea de piedra y suelo gris
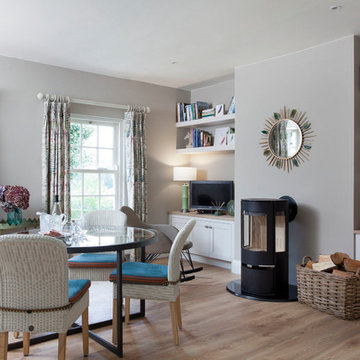
Imagen de comedor clásico renovado con paredes grises, suelo de madera en tonos medios, estufa de leña, suelo marrón y cortinas
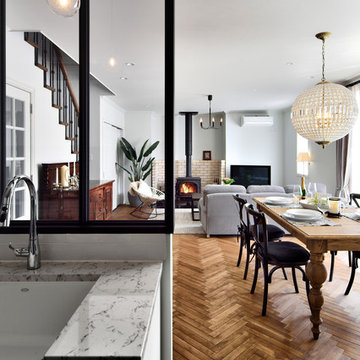
キッチンのカウンターパネルの上には透明なガラスのパーテーションを配置しました。お気に入りのキッチンで料理をしながらご家族が集うリビングを見る時間は幸せなひと時ですね。© Maple Homes International.
Diseño de comedor clásico renovado abierto con paredes blancas, suelo de madera en tonos medios, estufa de leña, marco de chimenea de ladrillo y suelo marrón
Diseño de comedor clásico renovado abierto con paredes blancas, suelo de madera en tonos medios, estufa de leña, marco de chimenea de ladrillo y suelo marrón
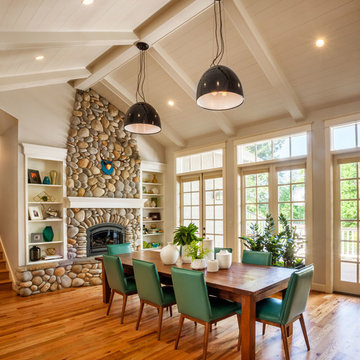
Foto de comedor tradicional renovado de tamaño medio abierto con paredes blancas, marco de chimenea de piedra, suelo de madera en tonos medios y estufa de leña
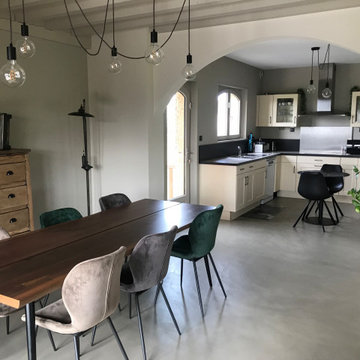
Ejemplo de comedor clásico renovado de tamaño medio abierto con paredes beige, suelo de cemento, suelo beige, vigas vistas y estufa de leña
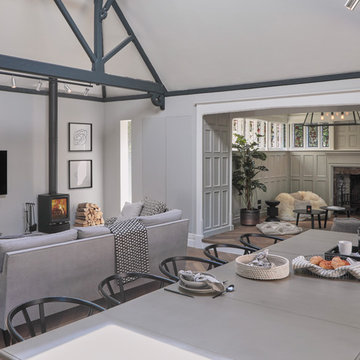
Diseño de comedor tradicional renovado abierto con paredes grises, suelo de madera clara, suelo marrón y estufa de leña
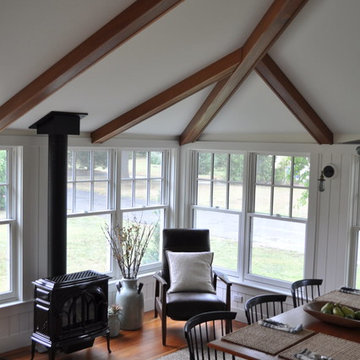
After returning from a winter trip to discover his house had been flooded by a burst second-floor pipe, this homeowner was ready to address the renovations and additions that he had been pondering for about a decade. It was important to him to respect the original character of the c. +/- 1910 two-bedroom small home that had been in his family for years, while re-imagining the kitchen and flow.
In response, KHS proposed a one-story addition, recalling an enclosed porch, which springs from the front roof line and then wraps the house to the north. An informal front dining space, complete with built-in banquette, occupies the east end of the addition behind large double-hung windows sized to match those on the original house, and a new kitchen occupies the west end of the addition behind smaller casement windows at counter height. New French doors to the rear allow the owner greater access to an outdoor room edged by the house to the east, the existing one-car garage to the south, and a rear rock wall to the west. Much of the lot to the north was left open for the owner’s annual summer volley ball party.
The first-floor was then reconfigured, capturing additional interior space from a recessed porch on the rear, to create a rear mudroom entrance hall, full bath, and den, which could someday function as a third bedroom if needed. Upstairs, a rear shed dormer was extended to the north and east so that head room could be increased, rendering more of the owner’s office/second bedroom usable. Windows and doors were relocated as necessary to better serve the new plan and to capture more daylight.
Having expanded from its original 1100 square feet to approximately 1700 square feet, it’s still a small, sweet house – only freshly updated, and with a hint of porchiness.
Photos by Katie Hutchison
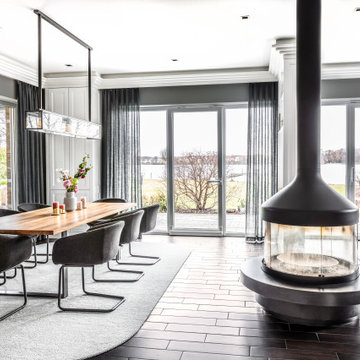
Ejemplo de comedor clásico renovado de tamaño medio con paredes grises, suelo de baldosas de cerámica, estufa de leña, marco de chimenea de metal y suelo marrón
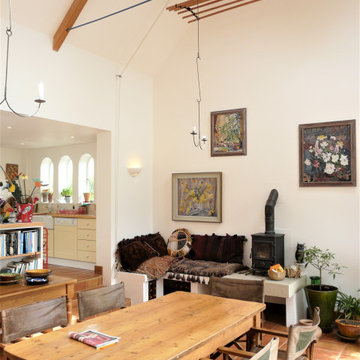
Foto de comedor clásico renovado abierto con paredes blancas, estufa de leña, suelo naranja y vigas vistas
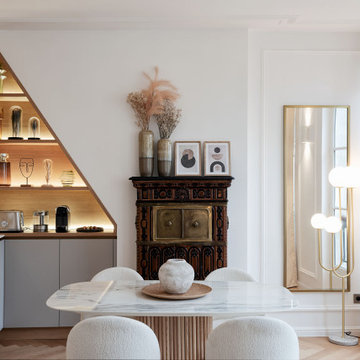
Rénovation totale d'un appartement de 41m². La lumière et la vue dégagée sont les deux atouts majeurs de cet appartement. Les espaces étaient au départ disproportionnés : la cuisine était immense. La chambre, trop petite, ne permettait pas de mettre un lit deux places. Nous avons, donc, repensé entièrement le cloisonnement pour faire de ce pied-à-terre parisien un espace fonctionnel, à deux ou en famille.
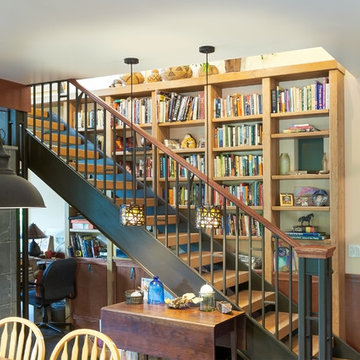
The stairs and bookshelves were conceived by the architects and detailed and fabricated by the owner and contractor using steel and stained glulam beams. The obscure glass window in the bookshelf admits light into the master bathroom. The stained concrete floor has hydronic heat, but the Tulikivi fireplace to the left provides most of the winter heating. Grab a book on your way upstairs to bed!
Photos: Robert Drucker, Red Cottage Studios
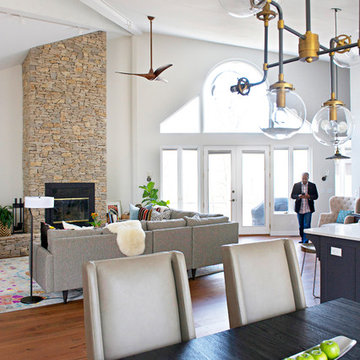
A departure from the ordinary box, this angular home is nestled in a forest-like setting. This young professional couple fell for its big open living space and good bones, and made the house theirs when they moved to Bloomington in 2015. Though the space was defined by interesting angles and a soaring ceiling, natural light and that beautiful tall stone fireplace, it was outdated. Some spaces were oddly chopped off and others were too open to use well.In the end, SYI did what we don't usually do: put up walls instead of taking them down. (Well, to be fair, we put up some and took down others.) A brand new kitchen anchors the space for these avid cooks, while new walls define a walk-in pantry, office nook and reading space. The new walls also help define the home’s private spaces—they tuck a powder room and guest room away down a hall, so they aren't awkwardly right off the living space. Unifying floor and finishes but breaking up the palette with punches of color, SYI transformed the lofty room to a space that is timeless in both style and layout.
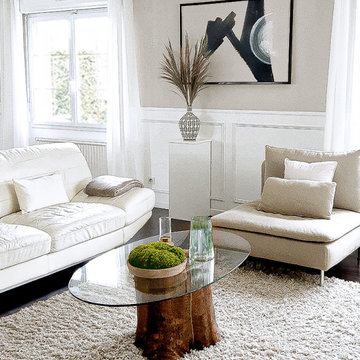
Home staging Salon/Salle à manger
Foto de comedor clásico renovado grande abierto con paredes blancas, suelo de bambú, estufa de leña, suelo marrón, boiserie y cortinas
Foto de comedor clásico renovado grande abierto con paredes blancas, suelo de bambú, estufa de leña, suelo marrón, boiserie y cortinas
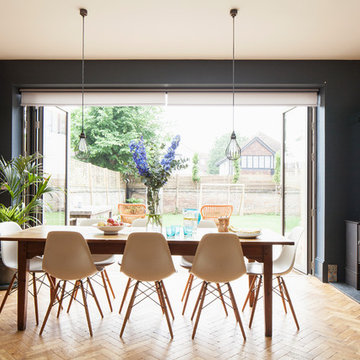
Rich mix of materials.
Brick slips
Eames chair
Pendant bulbs
Automatic blinds
Parquet floor
Farrow and ball hague blue
Bifolding doors
Planting
House plants
Dining table
Log burner
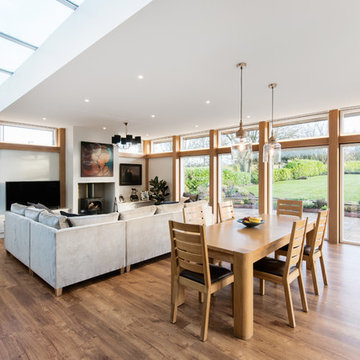
Jill Tate
Modelo de comedor clásico renovado grande abierto con suelo de madera en tonos medios y estufa de leña
Modelo de comedor clásico renovado grande abierto con suelo de madera en tonos medios y estufa de leña
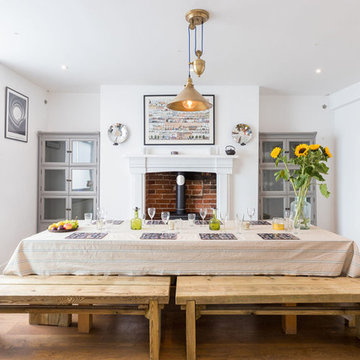
The dining room houses a large dining table with bench seating - perfect for entertaining and hosting a large number of people. A log burner sits proudly within the restored fireplace behind. The room has been kept light and contemporary with white walls and ceiling, which combined with the natural linen and wood textures works beautifully.
See more of this project at https://absoluteprojectmanagement.com/portfolio/suki-kemptown-brighton/
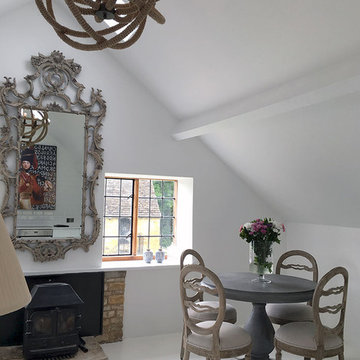
Foto de comedor clásico renovado grande abierto con paredes blancas, suelo de madera pintada, estufa de leña y marco de chimenea de ladrillo
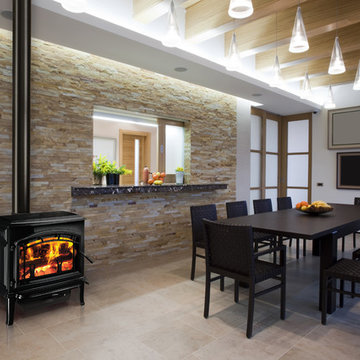
Imagen de comedor tradicional renovado grande cerrado con paredes blancas, suelo de baldosas de porcelana, estufa de leña y suelo beige
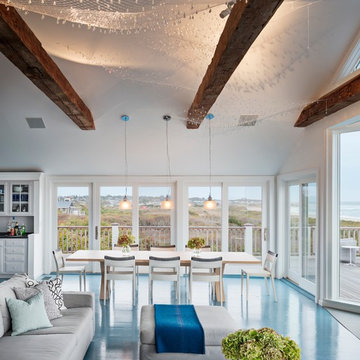
Imagen de comedor tradicional renovado grande abierto con paredes blancas, suelo de cemento, suelo azul, estufa de leña y marco de chimenea de metal
123 fotos de comedores clásicos renovados con estufa de leña
1