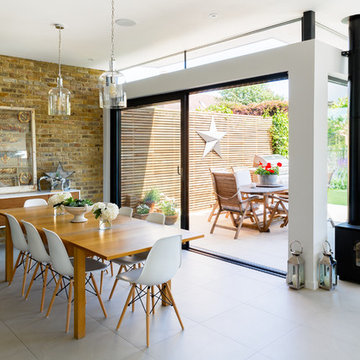813 fotos de comedores contemporáneos con estufa de leña
Filtrar por
Presupuesto
Ordenar por:Popular hoy
61 - 80 de 813 fotos
Artículo 1 de 3
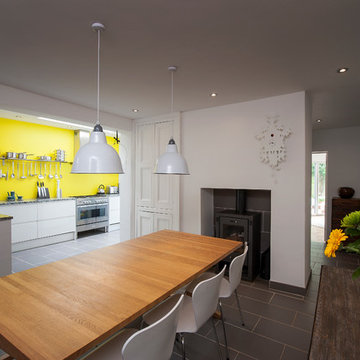
emphasis photography
Ejemplo de comedor de cocina actual con suelo de baldosas de cerámica, marco de chimenea de baldosas y/o azulejos, paredes blancas, estufa de leña y suelo gris
Ejemplo de comedor de cocina actual con suelo de baldosas de cerámica, marco de chimenea de baldosas y/o azulejos, paredes blancas, estufa de leña y suelo gris
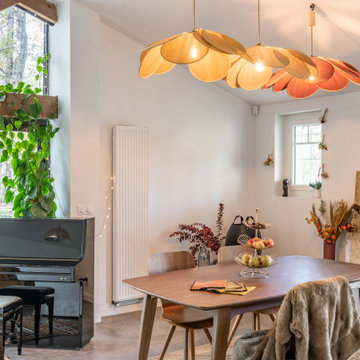
Modelo de comedor abovedado actual abierto con paredes blancas, estufa de leña, marco de chimenea de metal, suelo gris y boiserie
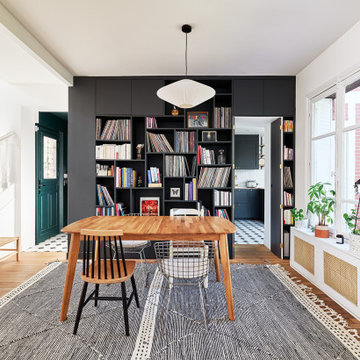
La maison se compose de deux entités datant de différentes époques. Le bâtiment principal remonte à 1930 et l’extension a été ajoutée en 2004. Lorsque les clients achètent la maison, l’intérieur est un patchwork disparate, sans aucune cohérence entre la partie ancienne et la partie récente.
Le défi du projet était de redonner son âme à la partie ancienne tout en lui apportant une touche de modernité, afin qu’elle puisse s’harmoniser en douceur avec la partie récente. Afin de respecter le budget limité, nous avons dû trouver des solutions astucieuses. La plupart des rangements et tous les meubles de cuisine ont été réalisés à partir de caissons Ikéa, auxquels nous avons ajouté des façades Plum. Cette approche nous a permis d’apporter de la couleur et de la texture dans la maison, tout en maîtrisant les coûts.
Dans la pièce de vie, l’ouverture du mur entre la salle à manger et l’escalier optimise le caractère traversant
de la pièce tout en lui offrant plus d’espace. Une bibliothèque sur mesure le long du mur entre la cuisine
et la salle à manger permet de dissimuler subtilement la gaine technique et de créer un passage secret
entre les deux espaces. Dans le bow-window, une banquette sur mesure permet d’exploiter cet espace
autrefois désuet.
À l’étage, l’aménagement de la partie extension a été repensé entièrement, dans le but de créer une
suite parentale. Pour améliorer l’isolation de la maison, l’isolation du toit a été entièrement refaite et les
fenêtres du premier étage ont été remplacées. Les combles ont été rénovés pour devenir une salle de
jeu pour les enfants.
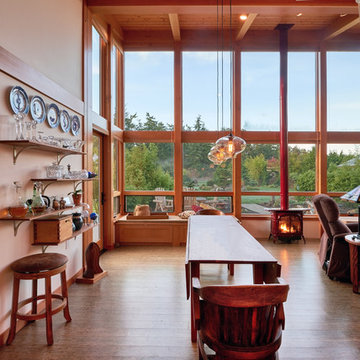
Photography by Dale Lang
Imagen de comedor actual de tamaño medio abierto con estufa de leña, paredes blancas y suelo de madera en tonos medios
Imagen de comedor actual de tamaño medio abierto con estufa de leña, paredes blancas y suelo de madera en tonos medios
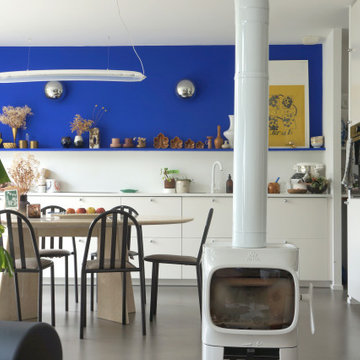
Cuisine, salle à mange
Mur peint en bleu Klein
Modelo de comedor actual de tamaño medio abierto con paredes azules, suelo de cemento, estufa de leña y suelo gris
Modelo de comedor actual de tamaño medio abierto con paredes azules, suelo de cemento, estufa de leña y suelo gris
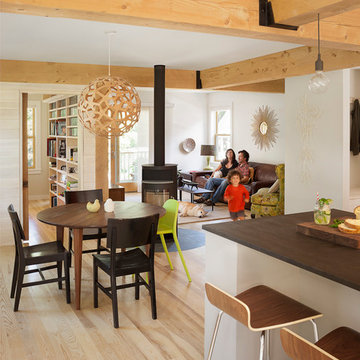
this house is great for entertaining, it has the open feeling and the ability to relax in the living room, while others are in the kitchen. everyone can enjoy themselves in comfort and beauty. the fireplace rotates, thats right it turns around to face the kitchen area or the living room.
Trent Bell Photography
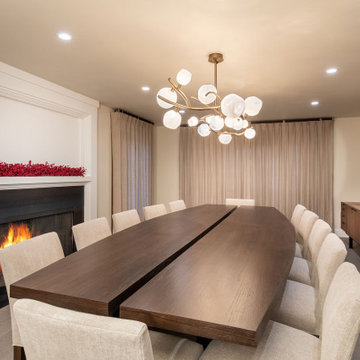
Modelo de comedor actual de tamaño medio cerrado con paredes beige, suelo de madera en tonos medios, estufa de leña, marco de chimenea de piedra, suelo marrón y papel pintado
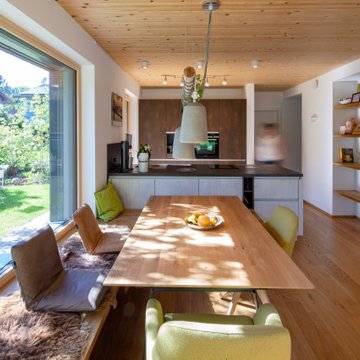
Foto: Michael Voit, Nussdorf
Foto de comedor actual abierto con suelo de madera en tonos medios, estufa de leña y madera
Foto de comedor actual abierto con suelo de madera en tonos medios, estufa de leña y madera
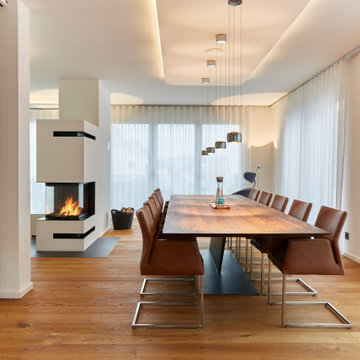
Diseño de comedor de cocina contemporáneo con paredes blancas, suelo de madera pintada, estufa de leña y marco de chimenea de yeso
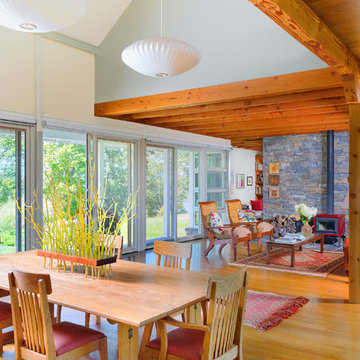
The dining room and living room and stair hall are all in an open space . The dining room has the two story volume over its table with the metal rail stair as a sculptural accent. Post and Beam elements are left natural while walls are painted in shades of beige and soft green. A panoramic view of the Hudson River is seen through the sliding doors.
Aaron Thompson photographer
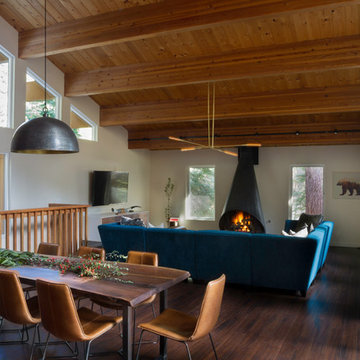
Allyson Marquard
Foto de comedor actual grande con paredes blancas y estufa de leña
Foto de comedor actual grande con paredes blancas y estufa de leña
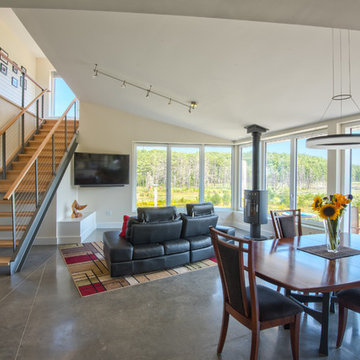
Context
Norbert and Robin had dreamed of retiring in a Passive House-certified home overlooking the Lubberland Creek Preserve in Southeastern New Hampshire, and they’d done their homework. They were interested in using four integrated Zehnder America (www.zehnderamerica.com) technologies to make the 1,900 square foot home extremely energy efficient.
They didn’t miss any opportunity to innovate or raise the bar on sustainable design. Our goals were focused on guaranteeing their comfort in every season, saving them money on a fixed income, and reducing the home’s overall impact on the environment as much as possible.
Response
The home faces directly south and captures sunlight all winter under tall and vaulted ceilings and a continuous band of slim-lined, Italian triple-pane windows and doors that provide gorgeous views of the wild preserve. A second-story office nook and clerestory provide even deeper views, with a little more privacy.
Zehnder, which previously sold its innovative products only in Europe, took on the project as a test house. We designed around Zehnder’s vent-based systems, including a geothermal heat loop that heats and cools incoming air, a heat pump cooling system, electric towel-warmer radiators in the bathrooms, and a highly efficient energy recovery ventilator, which recycles heat and minimizes the need for air conditioning. The house effectively has no conventional heating system—and doesn’t need it. We also looked for efficiencies and smart solutions everywhere, from the lights to the windows to the insulation.
The kitchen exhaust hood eliminates, cleans, and recirculates cooking fumes in the home’s unique kitchen, custom-designed to match the ways Norbert likes to prepare meals. There are several countertop heights so they can prep and clean comfortably, and the eat-in kitchen also has two seating heights so people can sit and socialize while they’re working on dinner. An adjacent screened porch greets guests and opens to the view.
A roof-mounted solar system helps to ensure that the home generates more energy than it consumes—helped by features such as a heat pump water heater, superinsulation, LED lights and a polished concrete floor that helps regulate indoor temperatures.

View to double-height dining room
Ejemplo de comedor actual grande abierto con paredes blancas, suelo de cemento, estufa de leña, marco de chimenea de ladrillo, suelo gris, vigas vistas y panelado
Ejemplo de comedor actual grande abierto con paredes blancas, suelo de cemento, estufa de leña, marco de chimenea de ladrillo, suelo gris, vigas vistas y panelado
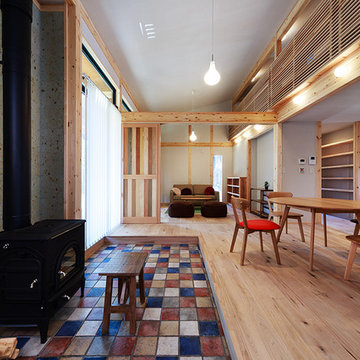
ワタナベスタジオ・渡辺重任
Foto de comedor actual de tamaño medio abierto con paredes grises, suelo de madera clara y estufa de leña
Foto de comedor actual de tamaño medio abierto con paredes grises, suelo de madera clara y estufa de leña
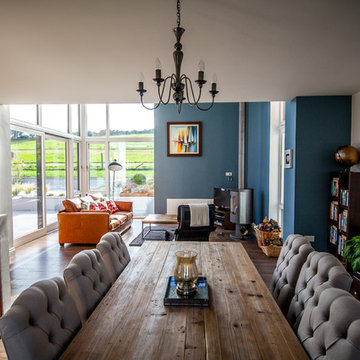
Portfolio - https://www.sigmahomes.ie/portfolio1/treasa-morgan/
Book A Consultation - https://www.sigmahomes.ie/get-a-quote/
Photo Credit - David Casey
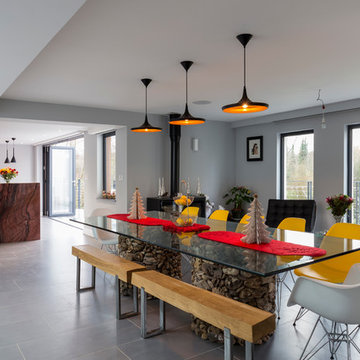
Chris Snook
Foto de comedor de cocina contemporáneo con paredes grises y estufa de leña
Foto de comedor de cocina contemporáneo con paredes grises y estufa de leña
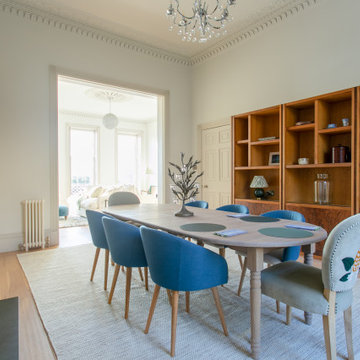
a lovely dining room with walnut shelving and a fab view of gardens, brightened up with some unconventional choices
Ejemplo de comedor actual grande abierto con paredes blancas, suelo de madera en tonos medios, estufa de leña y suelo marrón
Ejemplo de comedor actual grande abierto con paredes blancas, suelo de madera en tonos medios, estufa de leña y suelo marrón
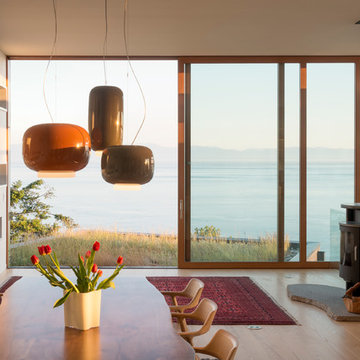
Eirik Johnson
Imagen de comedor contemporáneo de tamaño medio abierto con paredes blancas, suelo de madera clara, estufa de leña, marco de chimenea de piedra y suelo marrón
Imagen de comedor contemporáneo de tamaño medio abierto con paredes blancas, suelo de madera clara, estufa de leña, marco de chimenea de piedra y suelo marrón

Imagen de comedor actual de tamaño medio con paredes blancas, suelo de madera clara, estufa de leña, marco de chimenea de metal, suelo blanco y bandeja
813 fotos de comedores contemporáneos con estufa de leña
4
