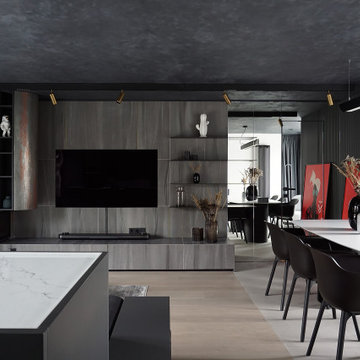813 fotos de comedores contemporáneos con estufa de leña
Filtrar por
Presupuesto
Ordenar por:Popular hoy
161 - 180 de 813 fotos
Artículo 1 de 3
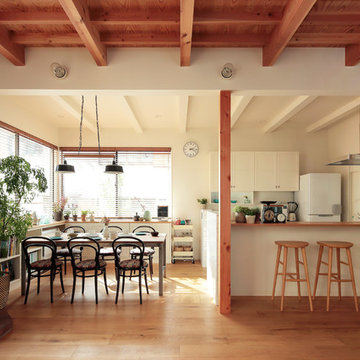
Ejemplo de comedor actual abierto con paredes blancas, suelo de madera en tonos medios, estufa de leña, marco de chimenea de ladrillo y suelo beige
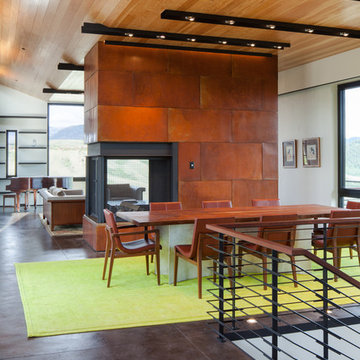
Extensive valley and mountain views inspired the siting of this simple L-shaped house that is anchored into the landscape. This shape forms an intimate courtyard with the sweeping views to the south. Looking back through the entry, glass walls frame the view of a significant mountain peak justifying the plan skew.
The circulation is arranged along the courtyard in order that all the major spaces have access to the extensive valley views. A generous eight-foot overhang along the southern portion of the house allows for sun shading in the summer and passive solar gain during the harshest winter months. The open plan and generous window placement showcase views throughout the house. The living room is located in the southeast corner of the house and cantilevers into the landscape affording stunning panoramic views.
Project Year: 2012
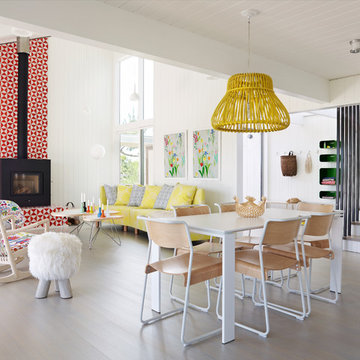
Ejemplo de comedor contemporáneo abierto con paredes blancas, suelo de madera en tonos medios, estufa de leña y suelo marrón
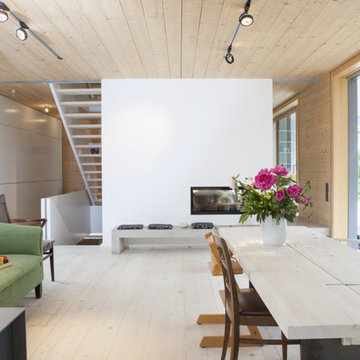
Zwinz
Ejemplo de comedor actual abierto con paredes blancas, suelo de madera clara, estufa de leña y marco de chimenea de yeso
Ejemplo de comedor actual abierto con paredes blancas, suelo de madera clara, estufa de leña y marco de chimenea de yeso
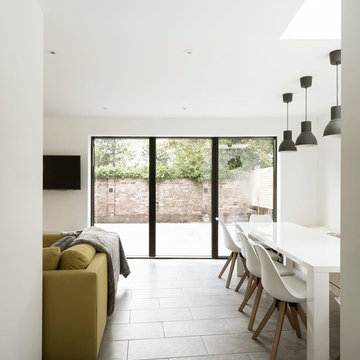
Photography by Richard Chivers https://www.rchivers.co.uk/
Marshall House is an extension to a Grade II listed dwelling in the village of Twyford, near Winchester, Hampshire. The original house dates from the 17th Century, although it had been remodelled and extended during the late 18th Century.
The clients contacted us to explore the potential to extend their home in order to suit their growing family and active lifestyle. Due to the constraints of living in a listed building, they were unsure as to what development possibilities were available. The brief was to replace an existing lean-to and 20th century conservatory with a new extension in a modern, contemporary approach. The design was developed in close consultation with the local authority as well as their historic environment department, in order to respect the existing property and work to achieve a positive planning outcome.
Like many older buildings, the dwelling had been adjusted here and there, and updated at numerous points over time. The interior of the existing property has a charm and a character - in part down to the age of the property, various bits of work over time and the wear and tear of the collective history of its past occupants. These spaces are dark, dimly lit and cosy. They have low ceilings, small windows, little cubby holes and odd corners. Walls are not parallel or perpendicular, there are steps up and down and places where you must watch not to bang your head.
The extension is accessed via a small link portion that provides a clear distinction between the old and new structures. The initial concept is centred on the idea of contrasts. The link aims to have the effect of walking through a portal into a seemingly different dwelling, that is modern, bright, light and airy with clean lines and white walls. However, complementary aspects are also incorporated, such as the strategic placement of windows and roof lights in order to cast light over walls and corners to create little nooks and private views. The overall form of the extension is informed by the awkward shape and uses of the site, resulting in the walls not being parallel in plan and splaying out at different irregular angles.
Externally, timber larch cladding is used as the primary material. This is painted black with a heavy duty barn paint, that is both long lasting and cost effective. The black finish of the extension contrasts with the white painted brickwork at the rear and side of the original house. The external colour palette of both structures is in opposition to the reality of the interior spaces. Although timber cladding is a fairly standard, commonplace material, visual depth and distinction has been created through the articulation of the boards. The inclusion of timber fins changes the way shadows are cast across the external surface during the day. Whilst at night, these are illuminated by external lighting.
A secondary entrance to the house is provided through a concealed door that is finished to match the profile of the cladding. This opens to a boot/utility room, from which a new shower room can be accessed, before proceeding to the new open plan living space and dining area.
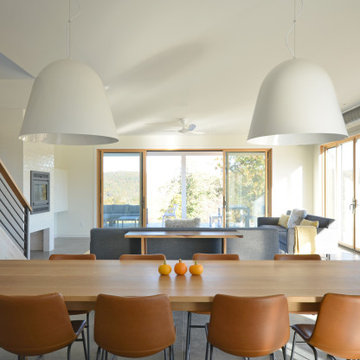
Contemporary passive solar home with radiant heat polished concrete floors. White metal siding and Thermory Ignite wood accent siding. Butterfly roof with standing seam metal.
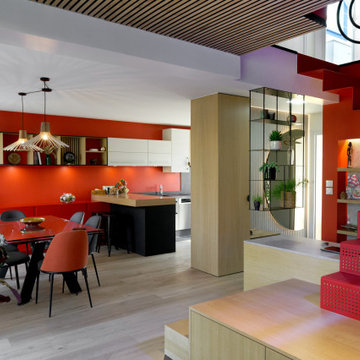
Foto de comedor actual de tamaño medio abierto con paredes rojas, suelo de baldosas de cerámica, estufa de leña y madera
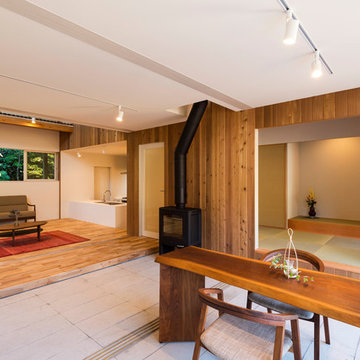
玄関を兼ねた土間空間は多目的スペース「集いの間」
床材:コンクリート板
Diseño de comedor contemporáneo abierto con paredes blancas, suelo de madera en tonos medios y estufa de leña
Diseño de comedor contemporáneo abierto con paredes blancas, suelo de madera en tonos medios y estufa de leña
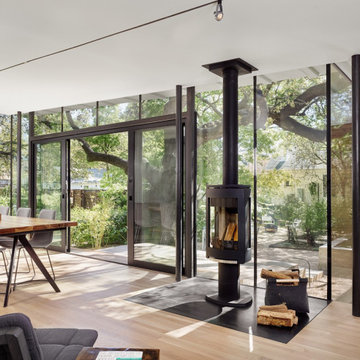
Modelo de comedor contemporáneo con paredes blancas, suelo de madera clara, estufa de leña y suelo beige
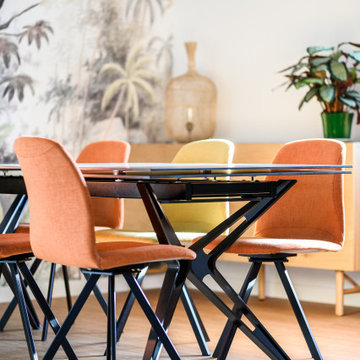
Foto de comedor actual de tamaño medio abierto con paredes blancas, suelo de madera clara, estufa de leña y papel pintado
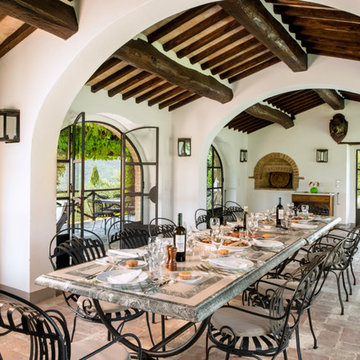
Client: CV Villas
Photographer: Henry Woide
Portfolio: www.henrywoide.co.uk
Foto de comedor contemporáneo grande abierto con paredes blancas, suelo de ladrillo, estufa de leña y marco de chimenea de ladrillo
Foto de comedor contemporáneo grande abierto con paredes blancas, suelo de ladrillo, estufa de leña y marco de chimenea de ladrillo
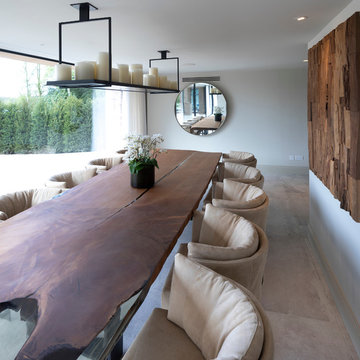
The Stunning Dining Room of this Llama Group Lake View House project. With a stunning 48,000 year old certified wood and resin table which is part of the Janey Butler Interiors collections. Stunning leather and bronze dining chairs. Bronze B3 Bulthaup wine fridge and hidden bar area with ice drawers and fridges. All alongside the 16 metres of Crestron automated Sky-Frame which over looks the amazing lake and grounds beyond. All furniture seen is from the Design Studio at Janey Butler Interiors.
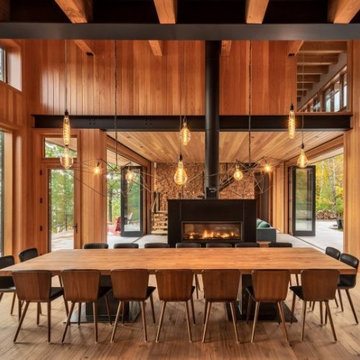
Ejemplo de comedor actual con paredes marrones, suelo de madera en tonos medios, estufa de leña, suelo marrón, vigas vistas y madera
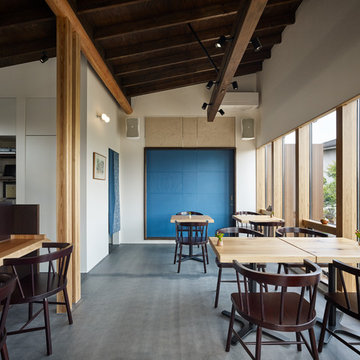
Modelo de comedor actual con estufa de leña y marco de chimenea de hormigón
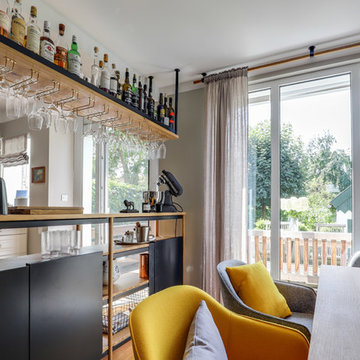
Essecke und Blick in den Garten
Modelo de comedor contemporáneo de tamaño medio abierto con paredes grises, suelo de madera clara, estufa de leña y suelo marrón
Modelo de comedor contemporáneo de tamaño medio abierto con paredes grises, suelo de madera clara, estufa de leña y suelo marrón
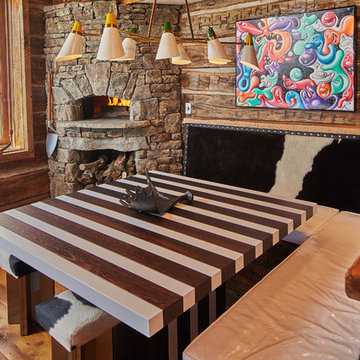
Ryan Day Thompson
Modelo de comedor contemporáneo cerrado con paredes blancas, suelo de madera en tonos medios y estufa de leña
Modelo de comedor contemporáneo cerrado con paredes blancas, suelo de madera en tonos medios y estufa de leña
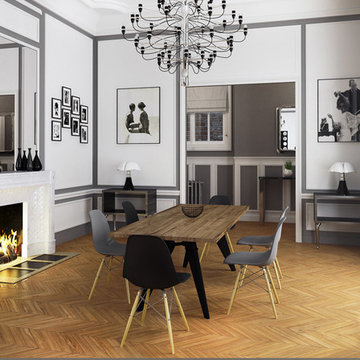
karine perez
http://www.karineperez.com
Imagen de comedor actual grande con paredes grises, suelo marrón, con oficina, suelo de madera oscura, estufa de leña, marco de chimenea de hormigón, machihembrado y panelado
Imagen de comedor actual grande con paredes grises, suelo marrón, con oficina, suelo de madera oscura, estufa de leña, marco de chimenea de hormigón, machihembrado y panelado
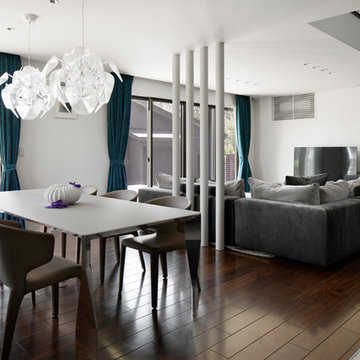
Diseño de comedor actual de tamaño medio abierto con paredes beige, suelo de madera oscura, estufa de leña, marco de chimenea de baldosas y/o azulejos y suelo marrón
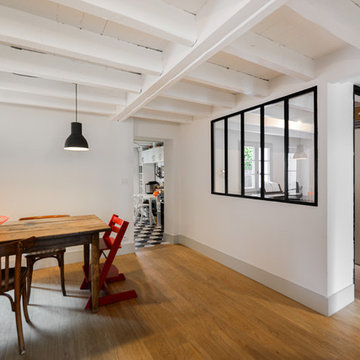
Espace totalement rénové, remplacement du parquet. Création d'un espace bureau au RDC.
Imagen de comedor contemporáneo de tamaño medio abierto con suelo de madera clara, estufa de leña, suelo beige y paredes blancas
Imagen de comedor contemporáneo de tamaño medio abierto con suelo de madera clara, estufa de leña, suelo beige y paredes blancas
813 fotos de comedores contemporáneos con estufa de leña
9
