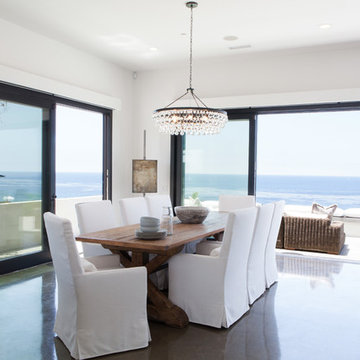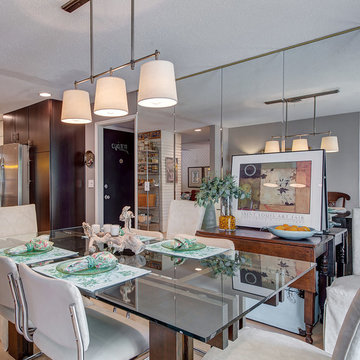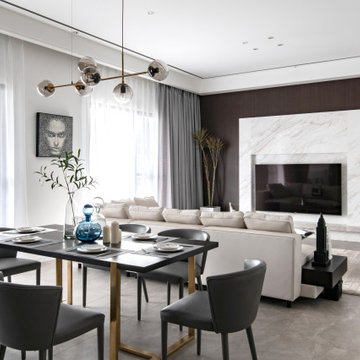23.962 fotos de comedores contemporáneos abiertos
Filtrar por
Presupuesto
Ordenar por:Popular hoy
121 - 140 de 23.962 fotos
Artículo 1 de 3
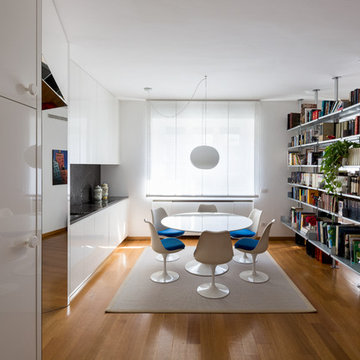
vista della zona pranzo, cucina e libreria free-standing che separa il soggiorno Photo by Luca Casonato photographer
Modelo de comedor actual de tamaño medio abierto sin chimenea con paredes blancas, suelo de madera clara y suelo marrón
Modelo de comedor actual de tamaño medio abierto sin chimenea con paredes blancas, suelo de madera clara y suelo marrón
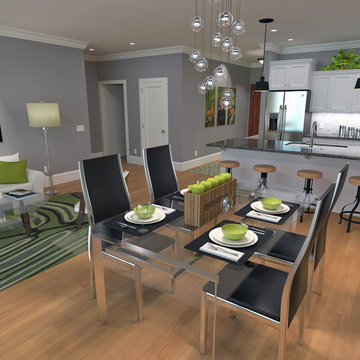
Decor, 3D modeling, and rendering by Kathleen Moore, CastleView 3D
Foto de comedor contemporáneo pequeño abierto sin chimenea con paredes grises y suelo de madera en tonos medios
Foto de comedor contemporáneo pequeño abierto sin chimenea con paredes grises y suelo de madera en tonos medios
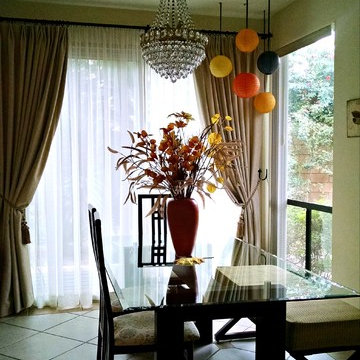
Imagen de comedor actual de tamaño medio abierto con paredes beige, suelo de baldosas de porcelana y todas las chimeneas
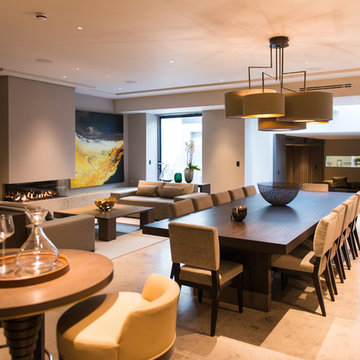
Ejemplo de comedor contemporáneo grande abierto con paredes beige, chimenea lineal y suelo beige
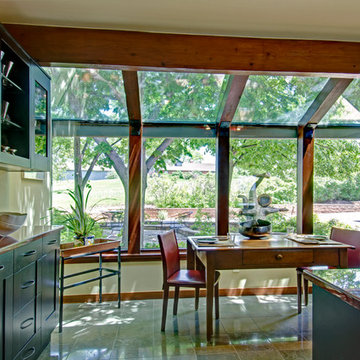
Diseño de comedor actual de tamaño medio abierto sin chimenea con suelo gris y paredes beige
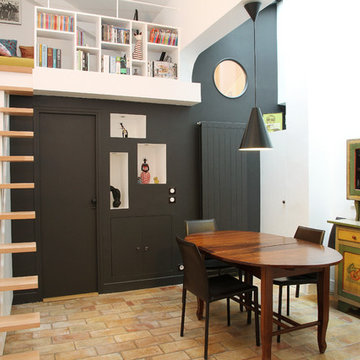
Modelo de comedor actual pequeño abierto sin chimenea con paredes blancas y suelo de ladrillo
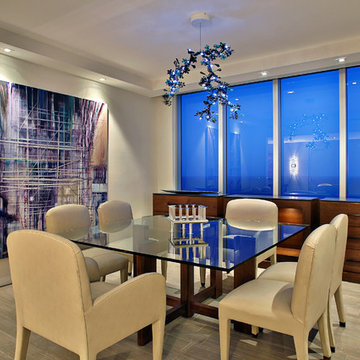
MIRIAM MOORE has a Bachelor of Fine Arts degree in Interior Design from Miami International University of Art and Design. She has been responsible for numerous residential and commercial projects and her work is featured in design publications with national circulation. Before turning her attention to interior design, Miriam worked for many years in the fashion industry, owning several high-end boutiques. Miriam is an active member of the American Society of Interior Designers (ASID).
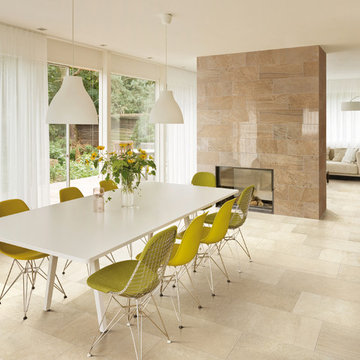
Selection Gold & Selection Beige
Diseño de comedor actual grande abierto con chimenea de doble cara y marco de chimenea de piedra
Diseño de comedor actual grande abierto con chimenea de doble cara y marco de chimenea de piedra
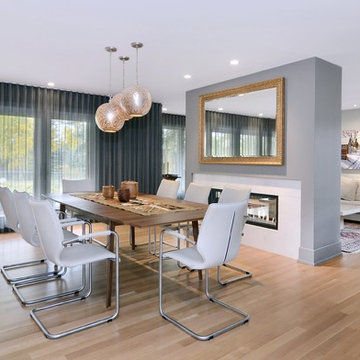
Dustin Mifflin Photography
Ejemplo de comedor actual abierto con paredes grises, suelo de madera clara, marco de chimenea de baldosas y/o azulejos y chimenea de doble cara
Ejemplo de comedor actual abierto con paredes grises, suelo de madera clara, marco de chimenea de baldosas y/o azulejos y chimenea de doble cara

Tricia Shay Photography
Imagen de comedor contemporáneo de tamaño medio abierto con chimenea de doble cara, paredes blancas, suelo de cemento y suelo marrón
Imagen de comedor contemporáneo de tamaño medio abierto con chimenea de doble cara, paredes blancas, suelo de cemento y suelo marrón
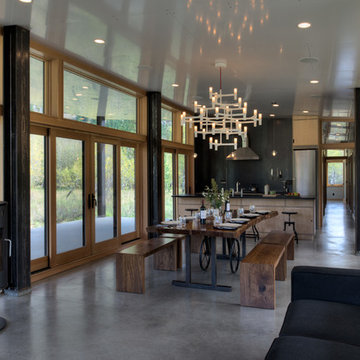
CAST architecture
Diseño de comedor contemporáneo pequeño abierto con suelo de cemento
Diseño de comedor contemporáneo pequeño abierto con suelo de cemento
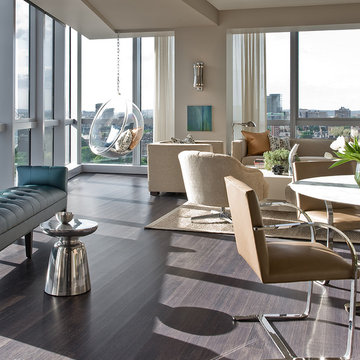
Diseño de comedor contemporáneo de tamaño medio abierto con paredes beige, suelo de madera oscura y cortinas

With four bedrooms, three and a half bathrooms, and a revamped family room, this gut renovation of this three-story Westchester home is all about thoughtful design and meticulous attention to detail.
The dining area, with its refined wooden table and comfortable chairs, is perfect for gatherings and entertaining in style.
---
Our interior design service area is all of New York City including the Upper East Side and Upper West Side, as well as the Hamptons, Scarsdale, Mamaroneck, Rye, Rye City, Edgemont, Harrison, Bronxville, and Greenwich CT.
For more about Darci Hether, see here: https://darcihether.com/
To learn more about this project, see here: https://darcihether.com/portfolio/hudson-river-view-home-renovation-westchester
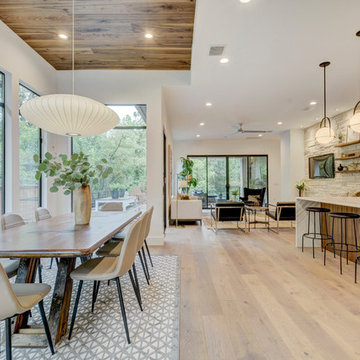
Meredith Tankersley
Modelo de comedor contemporáneo abierto con paredes blancas, suelo de madera clara y suelo beige
Modelo de comedor contemporáneo abierto con paredes blancas, suelo de madera clara y suelo beige

Dining and family area.
Imagen de comedor actual extra grande abierto sin chimenea con paredes blancas y suelo de madera en tonos medios
Imagen de comedor actual extra grande abierto sin chimenea con paredes blancas y suelo de madera en tonos medios
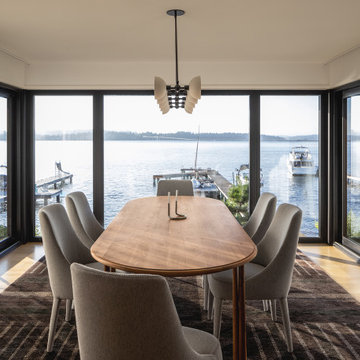
Wide sweeping windows up to 13’ and full-lite doors were installed throughout the home preserving the unobstructed views from the home. Additionally, four 12’ wide Lift and Slide doors were installed in the living room and dining room. Increased natural light, fewer framing members, and the ability to open the door wide for indoor/outdoor living are just a few of the benefits of such large sliding doors. The rear of the home takes full advantage of the expansive marine landscape with full height windows and doors.
Glo A5h and A5s Series were selected with concealed hinges. The Glo A5h, hidden sash, ensures that operational windows share the same profile thickness as fixed units. A uniform and cohesive look adds simplicity to the overall aesthetic, supporting the minimalist design. The A5s is Glo’s slimmest profile, allowing for more glass, less frame, and wider sight lines. The concealed hinge creates a clean interior look while also providing a more energy efficient air-tight window. The increased performance is also seen in the triple pane glazing used in both series. The windows and doors alike provide a larger continuous thermal break, multiple air seals, high performance spacers, low-e glass, and argon filled glazing, with U-values as low as 0.20. Energy efficiency and effortless minimalism creates a breathtaking Scandinavian-style remodel.

Foto de comedor contemporáneo pequeño abierto con paredes blancas, suelo de cemento, suelo gris y madera
23.962 fotos de comedores contemporáneos abiertos
7
