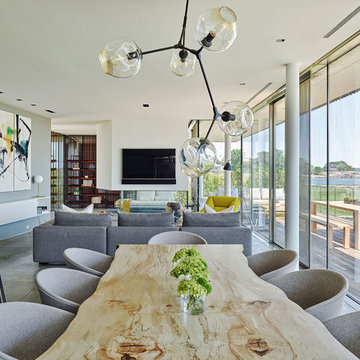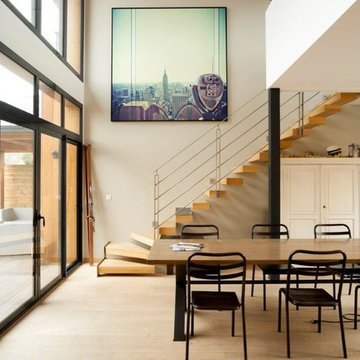23.962 fotos de comedores contemporáneos abiertos
Filtrar por
Presupuesto
Ordenar por:Popular hoy
61 - 80 de 23.962 fotos
Artículo 1 de 3
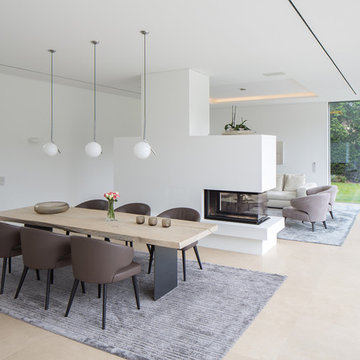
Modelo de comedor contemporáneo de tamaño medio abierto con paredes blancas y chimenea de doble cara
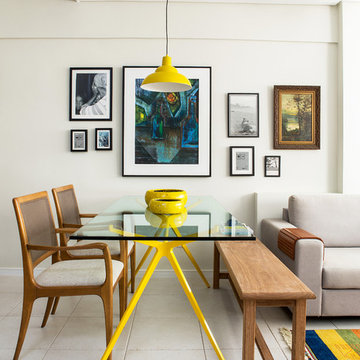
Sala de jantar com base clara, mesa, pendente e centro de mesa, no tom amarelo, mostra a personalidade do apartamento.
Ejemplo de comedor actual abierto con paredes blancas
Ejemplo de comedor actual abierto con paredes blancas
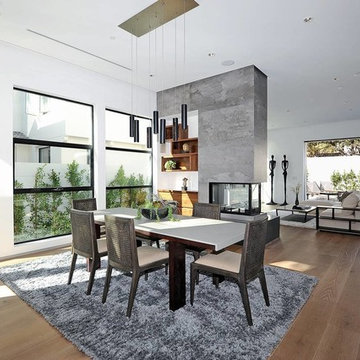
Foto de comedor actual grande abierto con paredes blancas, suelo de madera en tonos medios y chimenea de doble cara
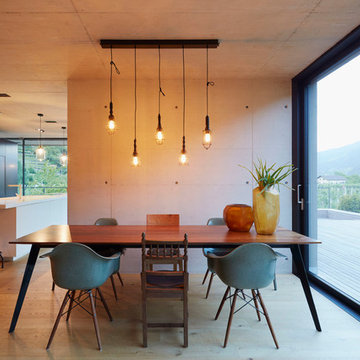
©Samuel Holzner
Diseño de comedor actual grande abierto con paredes grises y suelo de madera clara
Diseño de comedor actual grande abierto con paredes grises y suelo de madera clara
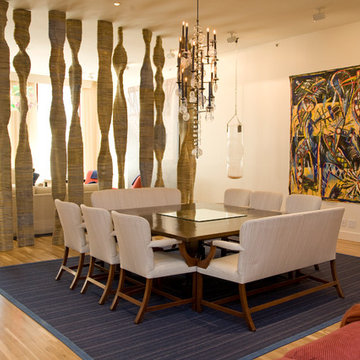
Imagen de comedor contemporáneo de tamaño medio abierto sin chimenea con paredes beige y suelo de madera clara

Modelo de comedor actual grande abierto con paredes blancas, suelo de madera clara, chimenea de doble cara y marco de chimenea de hormigón

Jackie Chan
Modelo de comedor actual abierto con paredes blancas, suelo de madera clara y todas las chimeneas
Modelo de comedor actual abierto con paredes blancas, suelo de madera clara y todas las chimeneas
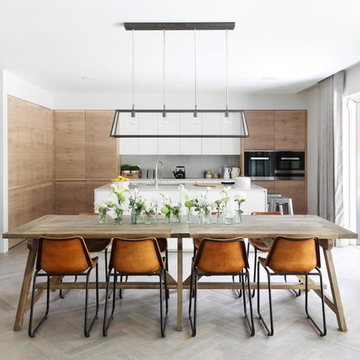
Ejemplo de comedor actual abierto sin chimenea con paredes blancas, suelo de madera en tonos medios y suelo gris
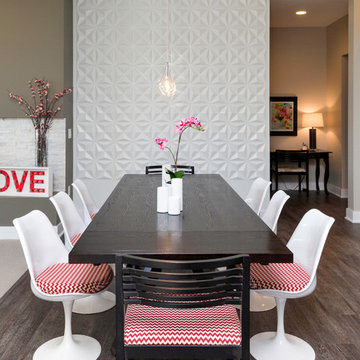
Jake Boyd Photography
Foto de comedor actual de tamaño medio abierto sin chimenea con paredes grises, suelo de madera en tonos medios y suelo marrón
Foto de comedor actual de tamaño medio abierto sin chimenea con paredes grises, suelo de madera en tonos medios y suelo marrón
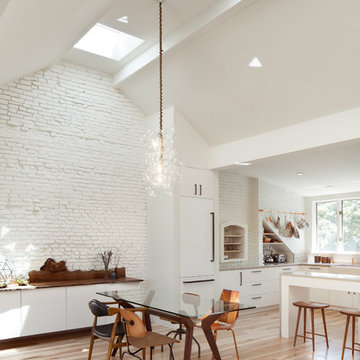
American Hickory wide plank flooring with natural color variation and character, custom sawn in the USA from sustainbly harvested local hardwoods and available mill-direct from Hull Forest Products. Nationwide shipping. 1-800-928-9602. https://www.hullforest.com.
Photo by Matt Delphenich Architectural Photography
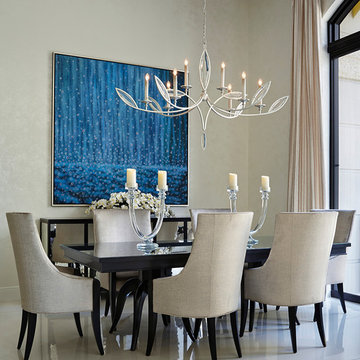
Photo of a contemporary dining room with a magnificent expresso color wood table, elegant modern crystal chandelier and an oil painting named Efferervecence that is very calming. Robert Brantley Photography
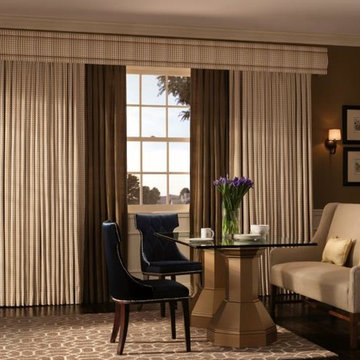
Modelo de comedor contemporáneo de tamaño medio abierto sin chimenea con paredes marrones, suelo de madera oscura y suelo marrón
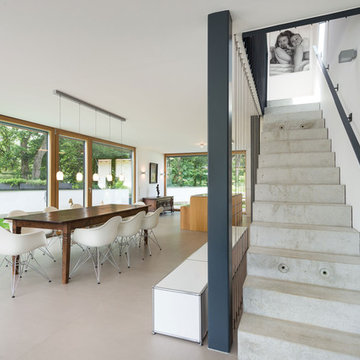
Ejemplo de comedor actual grande abierto con paredes blancas y suelo de cemento
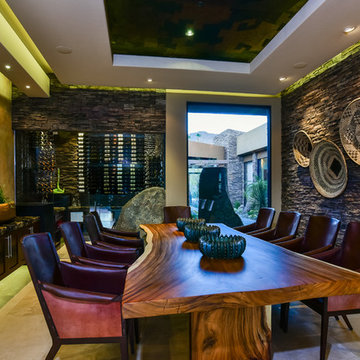
Diseño de comedor contemporáneo extra grande abierto con paredes marrones y suelo de travertino

The Mazama house is located in the Methow Valley of Washington State, a secluded mountain valley on the eastern edge of the North Cascades, about 200 miles northeast of Seattle.
The house has been carefully placed in a copse of trees at the easterly end of a large meadow. Two major building volumes indicate the house organization. A grounded 2-story bedroom wing anchors a raised living pavilion that is lifted off the ground by a series of exposed steel columns. Seen from the access road, the large meadow in front of the house continues right under the main living space, making the living pavilion into a kind of bridge structure spanning over the meadow grass, with the house touching the ground lightly on six steel columns. The raised floor level provides enhanced views as well as keeping the main living level well above the 3-4 feet of winter snow accumulation that is typical for the upper Methow Valley.
To further emphasize the idea of lightness, the exposed wood structure of the living pavilion roof changes pitch along its length, so the roof warps upward at each end. The interior exposed wood beams appear like an unfolding fan as the roof pitch changes. The main interior bearing columns are steel with a tapered “V”-shape, recalling the lightness of a dancer.
The house reflects the continuing FINNE investigation into the idea of crafted modernism, with cast bronze inserts at the front door, variegated laser-cut steel railing panels, a curvilinear cast-glass kitchen counter, waterjet-cut aluminum light fixtures, and many custom furniture pieces. The house interior has been designed to be completely integral with the exterior. The living pavilion contains more than twelve pieces of custom furniture and lighting, creating a totality of the designed environment that recalls the idea of Gesamtkunstverk, as seen in the work of Josef Hoffman and the Viennese Secessionist movement in the early 20th century.
The house has been designed from the start as a sustainable structure, with 40% higher insulation values than required by code, radiant concrete slab heating, efficient natural ventilation, large amounts of natural lighting, water-conserving plumbing fixtures, and locally sourced materials. Windows have high-performance LowE insulated glazing and are equipped with concealed shades. A radiant hydronic heat system with exposed concrete floors allows lower operating temperatures and higher occupant comfort levels. The concrete slabs conserve heat and provide great warmth and comfort for the feet.
Deep roof overhangs, built-in shades and high operating clerestory windows are used to reduce heat gain in summer months. During the winter, the lower sun angle is able to penetrate into living spaces and passively warm the exposed concrete floor. Low VOC paints and stains have been used throughout the house. The high level of craft evident in the house reflects another key principle of sustainable design: build it well and make it last for many years!
Photo by Benjamin Benschneider
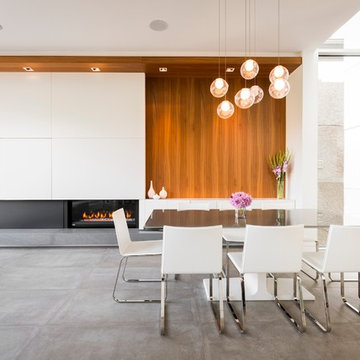
Photographer: Lucas Finlay
Diseño de comedor actual grande abierto con suelo de cemento y chimenea lineal
Diseño de comedor actual grande abierto con suelo de cemento y chimenea lineal
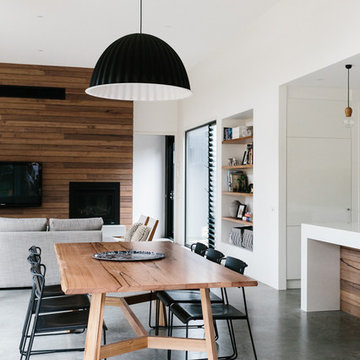
Tara Pearce
Modelo de comedor actual de tamaño medio abierto con paredes blancas y suelo de cemento
Modelo de comedor actual de tamaño medio abierto con paredes blancas y suelo de cemento
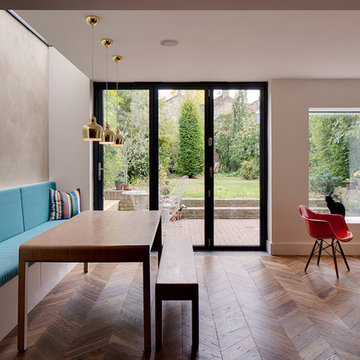
Ed Reeve / EDIT
Imagen de comedor contemporáneo abierto con paredes blancas y suelo de madera en tonos medios
Imagen de comedor contemporáneo abierto con paredes blancas y suelo de madera en tonos medios
23.962 fotos de comedores contemporáneos abiertos
4
