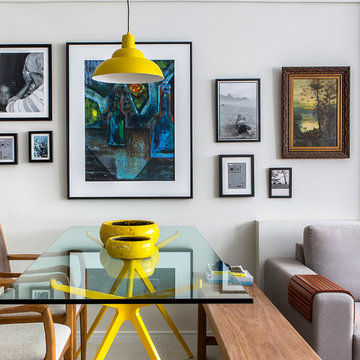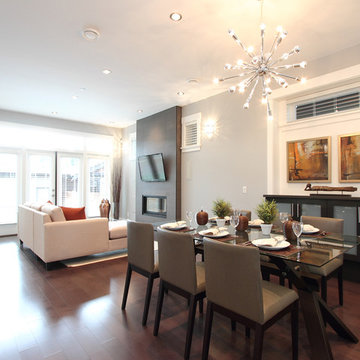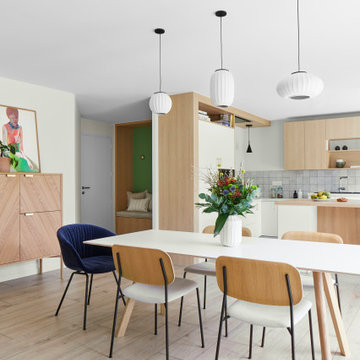23.962 fotos de comedores contemporáneos abiertos
Filtrar por
Presupuesto
Ordenar por:Popular hoy
81 - 100 de 23.962 fotos
Artículo 1 de 3

There's space in this great room for every gathering, and the cozy fireplace and floor-the-ceiling windows create a welcoming environment.
Ejemplo de comedor contemporáneo extra grande abierto con paredes grises, suelo de madera en tonos medios, chimenea de doble cara, marco de chimenea de metal y madera
Ejemplo de comedor contemporáneo extra grande abierto con paredes grises, suelo de madera en tonos medios, chimenea de doble cara, marco de chimenea de metal y madera
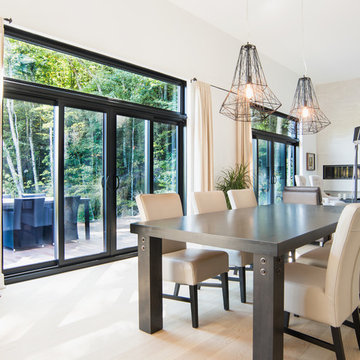
Ejemplo de comedor actual de tamaño medio abierto sin chimenea con paredes blancas, suelo de madera clara y suelo beige
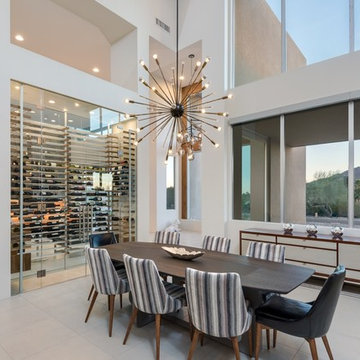
The unique opportunity and challenge for the Joshua Tree project was to enable the architecture to prioritize views. Set in the valley between Mummy and Camelback mountains, two iconic landforms located in Paradise Valley, Arizona, this lot “has it all” regarding views. The challenge was answered with what we refer to as the desert pavilion.
This highly penetrated piece of architecture carefully maintains a one-room deep composition. This allows each space to leverage the majestic mountain views. The material palette is executed in a panelized massing composition. The home, spawned from mid-century modern DNA, opens seamlessly to exterior living spaces providing for the ultimate in indoor/outdoor living.
Project Details:
Architecture: Drewett Works, Scottsdale, AZ // C.P. Drewett, AIA, NCARB // www.drewettworks.com
Builder: Bedbrock Developers, Paradise Valley, AZ // http://www.bedbrock.com
Interior Designer: Est Est, Scottsdale, AZ // http://www.estestinc.com
Photographer: Michael Duerinckx, Phoenix, AZ // www.inckx.com
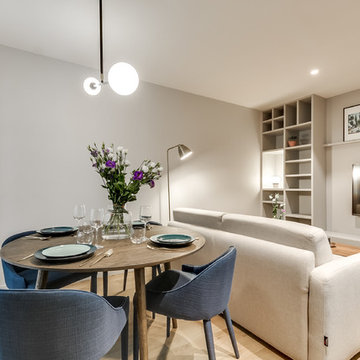
meero
Ejemplo de comedor contemporáneo de tamaño medio abierto sin chimenea con paredes grises y suelo de madera clara
Ejemplo de comedor contemporáneo de tamaño medio abierto sin chimenea con paredes grises y suelo de madera clara
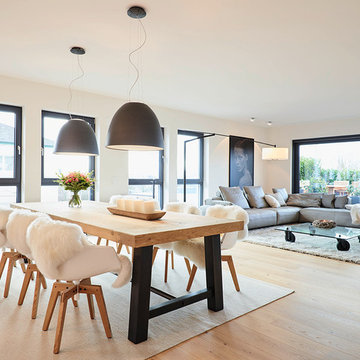
honeyandspice
Imagen de comedor contemporáneo abierto con paredes blancas y suelo de madera clara
Imagen de comedor contemporáneo abierto con paredes blancas y suelo de madera clara

Flavin Architects collaborated with Ben Wood Studio Shanghai on the design of this modern house overlooking a blueberry farm. A contemporary design that looks at home in a traditional New England landscape, this house features many environmentally sustainable features including passive solar heat and native landscaping. The house is clad in stucco and natural wood in clear and stained finishes and also features a double height dining room with a double-sided fireplace.
Photo by: Nat Rea Photography
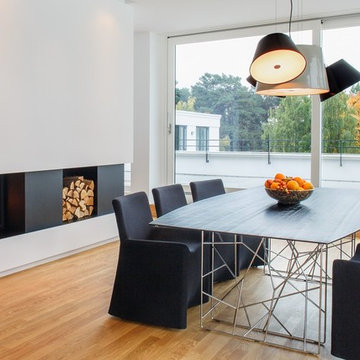
Kühnapfel Fotografie
Diseño de comedor contemporáneo grande abierto con suelo de madera en tonos medios, marco de chimenea de yeso, chimenea de doble cara, paredes blancas y suelo beige
Diseño de comedor contemporáneo grande abierto con suelo de madera en tonos medios, marco de chimenea de yeso, chimenea de doble cara, paredes blancas y suelo beige

Modelo de comedor contemporáneo grande abierto con suelo de madera oscura, paredes multicolor, chimenea de doble cara y marco de chimenea de piedra

Diseño de comedor contemporáneo grande abierto sin chimenea con paredes blancas, suelo de mármol y suelo blanco
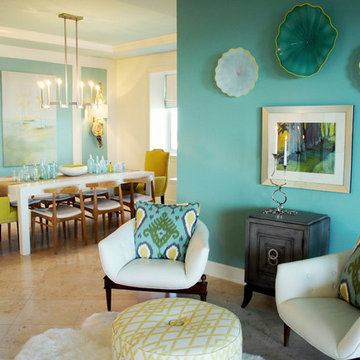
View of the Dining from the Living Room.
Diseño de comedor contemporáneo de tamaño medio abierto sin chimenea con paredes azules y suelo de travertino
Diseño de comedor contemporáneo de tamaño medio abierto sin chimenea con paredes azules y suelo de travertino
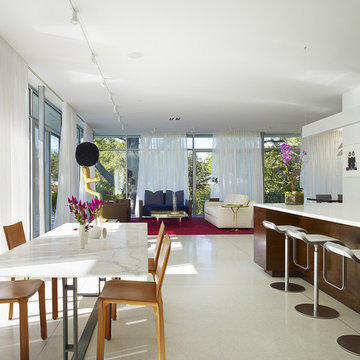
construction - goldberg general contracting, inc.
interiors - sherry koppel design
photography - Steve hall / hedrich blessing
Modelo de comedor actual abierto con suelo blanco y cortinas
Modelo de comedor actual abierto con suelo blanco y cortinas

Ejemplo de comedor contemporáneo de tamaño medio abierto con paredes blancas, suelo de madera clara y suelo beige

Modern family loft includes an open dining area with a custom walnut table and unique lighting fixture.
Photos by Eric Roth.
Construction by Ralph S. Osmond Company.
Green architecture by ZeroEnergy Design. http://www.zeroenergy.com

In this NYC pied-à-terre new build for empty nesters, architectural details, strategic lighting, dramatic wallpapers, and bespoke furnishings converge to offer an exquisite space for entertaining and relaxation.
This versatile console table is an exquisite blend of functionality and elegance. With a refined mirror, curated decor, and space for a mini bar, it effortlessly merges style and practicality, creating a statement piece for the home.
---
Our interior design service area is all of New York City including the Upper East Side and Upper West Side, as well as the Hamptons, Scarsdale, Mamaroneck, Rye, Rye City, Edgemont, Harrison, Bronxville, and Greenwich CT.
For more about Darci Hether, see here: https://darcihether.com/
To learn more about this project, see here: https://darcihether.com/portfolio/bespoke-nyc-pied-à-terre-interior-design

Build Beirin Projects
Project BuildHer Collective
Photo Cheyne Toomey Photography
Foto de comedor actual de tamaño medio abierto con paredes blancas, suelo de cemento, chimeneas suspendidas y suelo gris
Foto de comedor actual de tamaño medio abierto con paredes blancas, suelo de cemento, chimeneas suspendidas y suelo gris
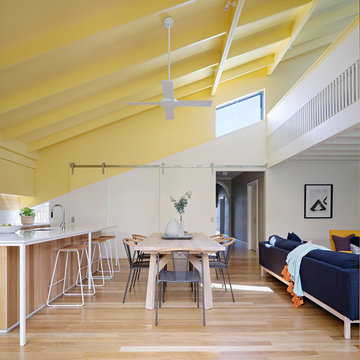
New living space with a 'Joyful' yellow ceiling showing the mezzanine above. Photo by Tatjana Plitt.
Diseño de comedor contemporáneo abierto con paredes blancas, suelo de madera en tonos medios y suelo marrón
Diseño de comedor contemporáneo abierto con paredes blancas, suelo de madera en tonos medios y suelo marrón

Bright and airy sophisticated dining room
Modelo de comedor abovedado actual de tamaño medio abierto con paredes blancas, suelo de madera clara, todas las chimeneas y marco de chimenea de baldosas y/o azulejos
Modelo de comedor abovedado actual de tamaño medio abierto con paredes blancas, suelo de madera clara, todas las chimeneas y marco de chimenea de baldosas y/o azulejos
23.962 fotos de comedores contemporáneos abiertos
5
