2.813 fotos de comedores con todas las repisas de chimenea y suelo beige
Filtrar por
Presupuesto
Ordenar por:Popular hoy
121 - 140 de 2813 fotos
Artículo 1 de 3
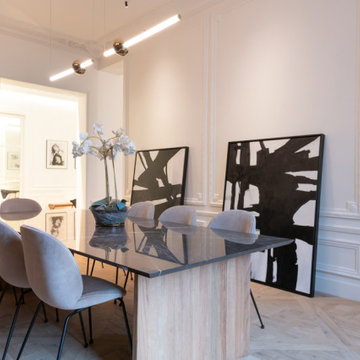
This project is the result of research and work lasting several months. This magnificent Haussmannian apartment will inspire you if you are looking for refined and original inspiration.
Here the lights are decorative objects in their own right. Sometimes they take the form of a cloud in the children's room, delicate bubbles in the parents' or floating halos in the living rooms.
The majestic kitchen completely hugs the long wall. It is a unique creation by eggersmann by Paul & Benjamin. A very important piece for the family, it has been designed both to allow them to meet and to welcome official invitations.
The master bathroom is a work of art. There is a minimalist Italian stone shower. Wood gives the room a chic side without being too conspicuous. It is the same wood used for the construction of boats: solid, noble and above all waterproof.
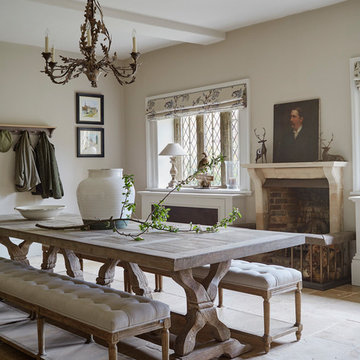
16th Century Manor Dining Area
Modelo de comedor tradicional de tamaño medio cerrado con paredes beige, suelo beige, todas las chimeneas y marco de chimenea de ladrillo
Modelo de comedor tradicional de tamaño medio cerrado con paredes beige, suelo beige, todas las chimeneas y marco de chimenea de ladrillo
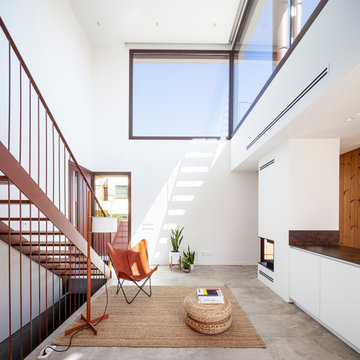
Diseño de comedor de cocina actual de tamaño medio con paredes blancas, suelo de baldosas de porcelana, chimenea de doble cara, marco de chimenea de metal y suelo beige

This full basement renovation included adding a mudroom area, media room, a bedroom, a full bathroom, a game room, a kitchen, a gym and a beautiful custom wine cellar. Our clients are a family that is growing, and with a new baby, they wanted a comfortable place for family to stay when they visited, as well as space to spend time themselves. They also wanted an area that was easy to access from the pool for entertaining, grabbing snacks and using a new full pool bath.We never treat a basement as a second-class area of the house. Wood beams, customized details, moldings, built-ins, beadboard and wainscoting give the lower level main-floor style. There’s just as much custom millwork as you’d see in the formal spaces upstairs. We’re especially proud of the wine cellar, the media built-ins, the customized details on the island, the custom cubbies in the mudroom and the relaxing flow throughout the entire space.
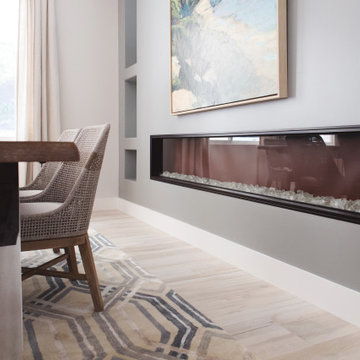
Imagen de comedor contemporáneo de tamaño medio abierto con paredes grises, chimenea lineal, marco de chimenea de yeso y suelo beige
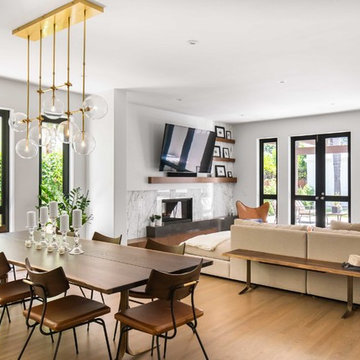
This 80's style Mediterranean Revival house was modernized to fit the needs of a bustling family. The home was updated from a choppy and enclosed layout to an open concept, creating connectivity for the whole family. A combination of modern styles and cozy elements makes the space feel open and inviting. Photos By: Paul Vu
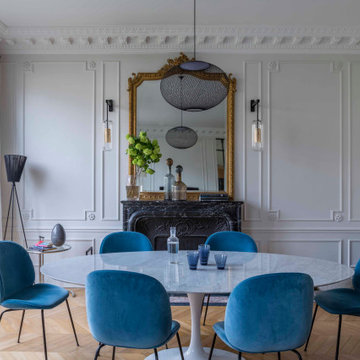
Imagen de comedor tradicional renovado de tamaño medio abierto con paredes blancas, suelo de madera clara, todas las chimeneas, marco de chimenea de piedra y suelo beige
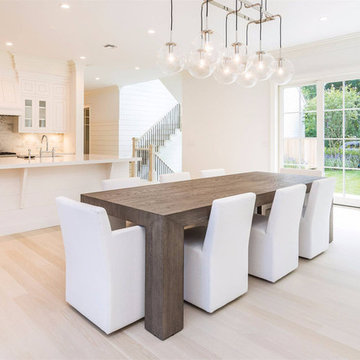
Ejemplo de comedor de cocina contemporáneo extra grande con paredes blancas, suelo de madera clara, todas las chimeneas, marco de chimenea de piedra y suelo beige
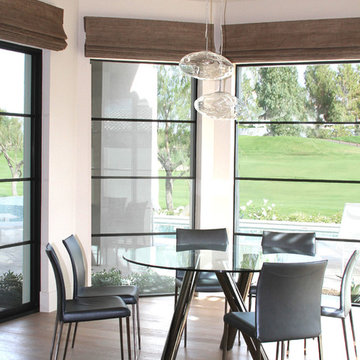
Contemporary Kitchen and Dining Room. Modern Mediterranean Golf Retreat. Modern Art meets Italian made dining table and chairs.
Diseño de comedor actual grande sin chimenea con paredes blancas, suelo de madera en tonos medios, con oficina, marco de chimenea de metal y suelo beige
Diseño de comedor actual grande sin chimenea con paredes blancas, suelo de madera en tonos medios, con oficina, marco de chimenea de metal y suelo beige

Imagen de comedor gris actual de tamaño medio abierto con paredes grises, suelo de madera clara, chimenea lineal, suelo beige, boiserie, marco de chimenea de metal y bandeja
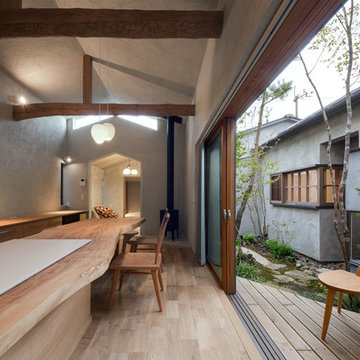
光や風 庭の景色、自然がいつもいっしょです。
Foto de comedor de cocina de estilo zen con paredes grises, suelo de madera clara, estufa de leña, marco de chimenea de hormigón y suelo beige
Foto de comedor de cocina de estilo zen con paredes grises, suelo de madera clara, estufa de leña, marco de chimenea de hormigón y suelo beige
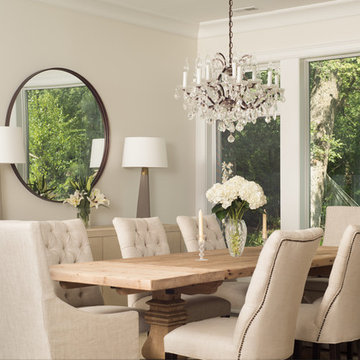
Dining Room with elegant decor and chandelier
Foto de comedor tradicional de tamaño medio cerrado con paredes beige, suelo de madera oscura, marco de chimenea de piedra, chimenea de doble cara y suelo beige
Foto de comedor tradicional de tamaño medio cerrado con paredes beige, suelo de madera oscura, marco de chimenea de piedra, chimenea de doble cara y suelo beige
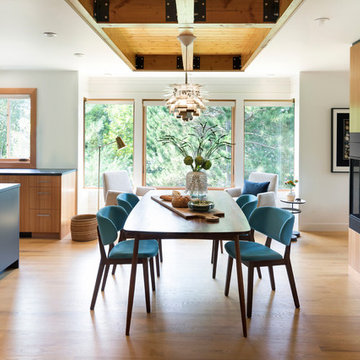
This whole-house renovation was the third perennial design iteration for the owner in three decades. The first was a modest cabin. The second added a main level bedroom suite. The third, and most recent, reimagined the entire layout of the original cabin by relocating the kitchen, living , dining and guest/away spaces to prioritize views of a nearby glacial lake with minimal expansion. A vindfang (a functional interpretation of a Norwegian entry chamber) and cantilevered window bay were the only additions to transform this former cabin into an elegant year-round home.
Photographed by Spacecrafting

Dining Room with outdoor patio through left doors with Kitchen beyond
Foto de comedor blanco clásico renovado de tamaño medio cerrado con paredes blancas, suelo de madera en tonos medios, chimenea de doble cara, marco de chimenea de baldosas y/o azulejos, suelo beige y boiserie
Foto de comedor blanco clásico renovado de tamaño medio cerrado con paredes blancas, suelo de madera en tonos medios, chimenea de doble cara, marco de chimenea de baldosas y/o azulejos, suelo beige y boiserie

Foto de comedor minimalista de tamaño medio cerrado con paredes marrones, chimenea de esquina, marco de chimenea de ladrillo, suelo beige, madera y madera
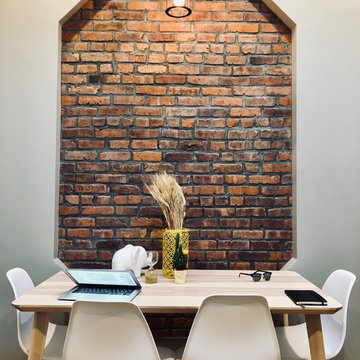
Modelo de comedor actual pequeño sin chimenea con paredes beige, suelo de madera clara, marco de chimenea de ladrillo y suelo beige
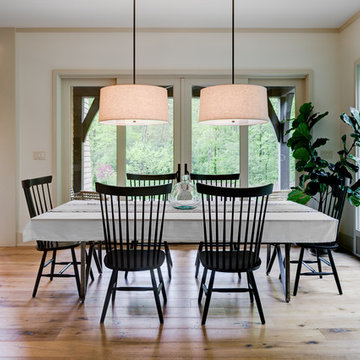
Surrounded by trees and a symphony of song birds, this handsome Rustic Mountain Home is a hidden jewel with an impressive articulation of texture and symmetry. Cedar Shakes Siding, Large Glass Windows and Steel Cable Railings combine to create a unique Architectural treasure. The sleek modern touches throughout the interior include Minimalistic Interior Trim, Monochromatic Wall Paint, Open Stair Treads, and Clean Lines that create an airy feel. Rustic Wood Floors and Pickled Shiplap Walls add warmth to the space, creating a perfect balance of clean and comfortable. A see-through Gas Fireplace begins a journey down the Master Suite Corridor, flooded with natural light and embellished with Vaulted Exposed Beam Ceilings. The Custom Outdoor Fire-pit area is sure to entice a relaxing evening gathering.
Photo Credit-Kevin Meechan
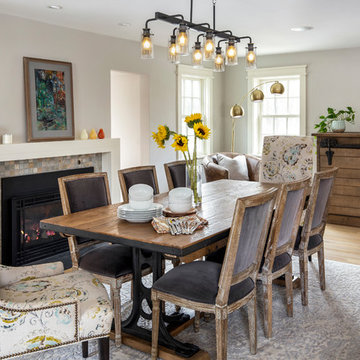
The dining room was formerly the living room. The window on the back wall was moved closer to the corner to provide an expanse for furniture. To improve flow on the first floor, part of the wall was removed near the powder room..
The opening to the right of the fireplace leads to the garage and back door to the deck. All the casings are new. Furniture is from #Arhaus.
Photography by Michael J. Lefebvre
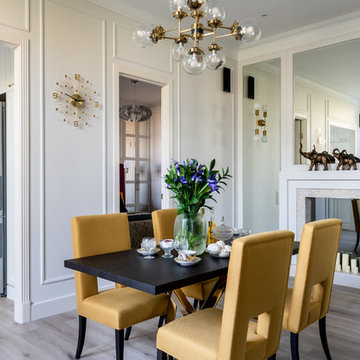
фотограф: Василий Буланов
Imagen de comedor clásico renovado grande con paredes blancas, suelo laminado, todas las chimeneas, marco de chimenea de baldosas y/o azulejos y suelo beige
Imagen de comedor clásico renovado grande con paredes blancas, suelo laminado, todas las chimeneas, marco de chimenea de baldosas y/o azulejos y suelo beige

in primo piano la zona pranzo con tavolo circolare in marmo, sedie tulip e lampadario Tom Dixon.
Sullo sfondo la cucina di Cesar Cucine con isola con piano snack e volume in legno scuro.
Parquet in rovere naturale con posa spina ungherese.
A destra libreria incassata a filo parete, corridoio verso la zona notte figli e inizio della scala che sale al piano superiore.
2.813 fotos de comedores con todas las repisas de chimenea y suelo beige
7