2.813 fotos de comedores con todas las repisas de chimenea y suelo beige
Filtrar por
Presupuesto
Ordenar por:Popular hoy
141 - 160 de 2813 fotos
Artículo 1 de 3

Foto de comedor tradicional renovado grande cerrado con paredes blancas, suelo de madera clara, todas las chimeneas, marco de chimenea de piedra y suelo beige
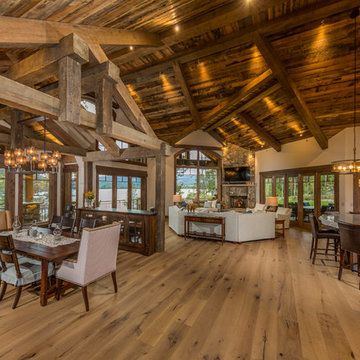
Large Mountain Rustic home on Grand Lake. All reclaimed materials on the exterior. Large timber corbels and beam work with exposed rafters define the exterior. High-end interior finishes and cabinetry throughout.
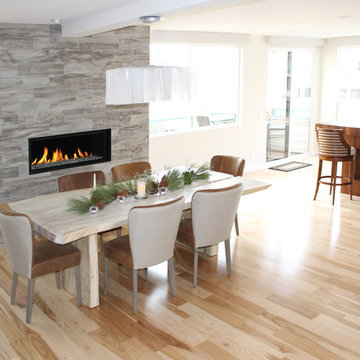
The open kitchen, dining, and living room floor plan creates a wonderful space for entertaining.
Modelo de comedor de cocina blanco moderno de tamaño medio con paredes blancas, suelo de madera clara, chimenea lineal, marco de chimenea de baldosas y/o azulejos y suelo beige
Modelo de comedor de cocina blanco moderno de tamaño medio con paredes blancas, suelo de madera clara, chimenea lineal, marco de chimenea de baldosas y/o azulejos y suelo beige

Modern Dining Room in an open floor plan, sits between the Living Room, Kitchen and Backyard Patio. The modern electric fireplace wall is finished in distressed grey plaster. Modern Dining Room Furniture in Black and white is paired with a sculptural glass chandelier. Floor to ceiling windows and modern sliding glass doors expand the living space to the outdoors.
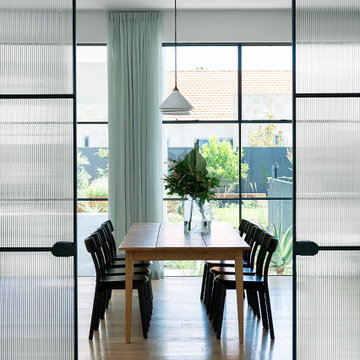
The Suburban Farmhaus //
A hint of country in the city suburbs.
What a joy it was working on this project together with talented designers, architects & builders.⠀
The design seamlessly curated, and the end product bringing the clients vision to life perfectly.
Architect - @arcologic_design
Interiors & Exteriors - @lahaus_creativestudio
Documentation - @howes.and.homes.designs
Builder - @sovereignbuilding
Landscape - @jemhanbury
Photography - @jody_darcy

This elegant dining space seamlessly blends classic and modern design elements, creating a sophisticated and inviting ambiance. The room features a large bay window that allows ample natural light to illuminate the space, enhancing the soft, neutral color palette. A plush, tufted bench in a rich teal velvet lines one side of the dining area, offering comfortable seating along with a touch of color. The bespoke bench is flanked by marble columns that match the marble archway, adding a luxurious feel to the room.
A mid-century modern wooden dining table with a smooth finish and organic curves is surrounded by contemporary chairs upholstered in light gray fabric, with slender brass legs that echo the bench's elegance. Above, a statement pendant light with a cloud-like design and brass accents provides a modern focal point, while the classic white ceiling rose and intricate crown molding pay homage to the building's historical character.
The herringbone patterned wooden floor adds warmth and texture, complementing the classic white wainscoting and wall panels. A vase with a lush arrangement of flowers serves as a centerpiece, injecting life and color into the setting. This space, ideal for both family meals and formal gatherings, reflects a thoughtful curation of design elements that respect the building's heritage while embracing contemporary style.

Ejemplo de comedor de cocina tradicional renovado de tamaño medio con paredes multicolor, suelo de madera clara, todas las chimeneas, marco de chimenea de piedra, suelo beige y ladrillo
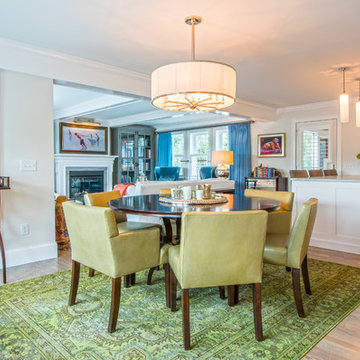
Mary Prince Photography
Ejemplo de comedor clásico renovado de tamaño medio abierto con paredes blancas, suelo de madera clara, todas las chimeneas, marco de chimenea de madera y suelo beige
Ejemplo de comedor clásico renovado de tamaño medio abierto con paredes blancas, suelo de madera clara, todas las chimeneas, marco de chimenea de madera y suelo beige
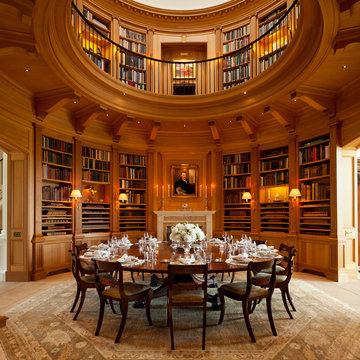
Photography by Gordon Beall
Diseño de comedor tradicional cerrado con paredes marrones, todas las chimeneas, marco de chimenea de piedra y suelo beige
Diseño de comedor tradicional cerrado con paredes marrones, todas las chimeneas, marco de chimenea de piedra y suelo beige

Trickle Creek Homes
Modelo de comedor contemporáneo de tamaño medio abierto con suelo de madera clara, paredes blancas, todas las chimeneas, marco de chimenea de baldosas y/o azulejos y suelo beige
Modelo de comedor contemporáneo de tamaño medio abierto con suelo de madera clara, paredes blancas, todas las chimeneas, marco de chimenea de baldosas y/o azulejos y suelo beige

Interior Design by Cindy Rinfret, principal designer of Rinfret, Ltd. Interior Design & Decoration www.rinfretltd.com
Photos by Michael Partenio and styling by Stacy Kunstel

This dining space offers an outstanding view of the mountains and ski resort. Custom Log Home
Imagen de comedor abovedado rural extra grande abierto con paredes beige, suelo de madera clara, todas las chimeneas, marco de chimenea de piedra y suelo beige
Imagen de comedor abovedado rural extra grande abierto con paredes beige, suelo de madera clara, todas las chimeneas, marco de chimenea de piedra y suelo beige
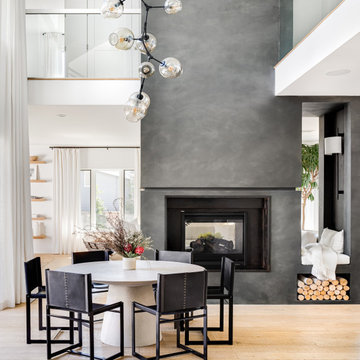
Ejemplo de comedor nórdico abierto con paredes blancas, suelo de madera clara, chimenea de doble cara, marco de chimenea de yeso y suelo beige
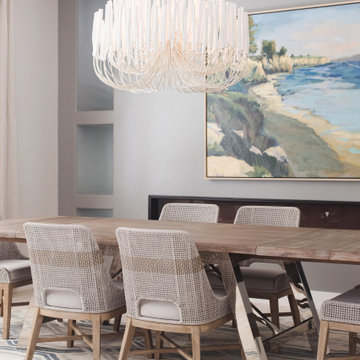
Ejemplo de comedor contemporáneo de tamaño medio abierto con paredes grises, suelo beige, chimenea lineal y marco de chimenea de yeso

When this 6,000-square-foot vacation home suffered water damage in its family room, the homeowners decided it was time to update the interiors at large. They wanted an elegant, sophisticated, and comfortable style that served their lives but also required a design that would preserve and enhance various existing details.
To begin, we focused on the timeless and most interesting aspects of the existing design. Details such as Spanish tile floors in the entry and kitchen were kept, as were the dining room's spirited marine-blue combed walls, which were refinished to add even more depth. A beloved lacquered linen coffee table was also incorporated into the great room's updated design.
To modernize the interior, we looked to the home's gorgeous water views, bringing in colors and textures that related to sand, sea, and sky. In the great room, for example, textured wall coverings, nubby linen, woven chairs, and a custom mosaic backsplash all refer to the natural colors and textures just outside. Likewise, a rose garden outside the master bedroom and study informed color selections there. We updated lighting and plumbing fixtures and added a mix of antique and new furnishings.
In the great room, seating and tables were specified to fit multiple configurations – the sofa can be moved to a window bay to maximize summer views, for example, but can easily be moved by the fireplace during chillier months.
Project designed by Boston interior design Dane Austin Design. Dane serves Boston, Cambridge, Hingham, Cohasset, Newton, Weston, Lexington, Concord, Dover, Andover, Gloucester, as well as surrounding areas.
For more about Dane Austin Design, click here: https://daneaustindesign.com/
To learn more about this project, click here:
https://daneaustindesign.com/oyster-harbors-estate
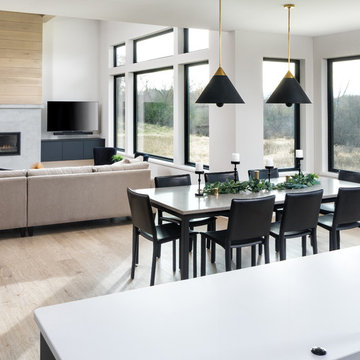
Landmark Photography
Ejemplo de comedor de cocina moderno grande con paredes blancas, todas las chimeneas, marco de chimenea de yeso y suelo beige
Ejemplo de comedor de cocina moderno grande con paredes blancas, todas las chimeneas, marco de chimenea de yeso y suelo beige
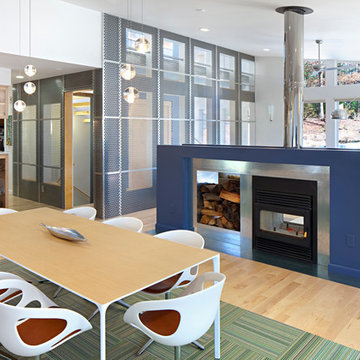
Mark Herboth Photography
Ejemplo de comedor contemporáneo de tamaño medio abierto con paredes blancas, suelo de madera clara, chimenea de doble cara, marco de chimenea de metal y suelo beige
Ejemplo de comedor contemporáneo de tamaño medio abierto con paredes blancas, suelo de madera clara, chimenea de doble cara, marco de chimenea de metal y suelo beige

Gregg Hadley
Ejemplo de comedor contemporáneo de tamaño medio abierto con paredes blancas, suelo de madera clara, suelo beige, chimenea de doble cara y marco de chimenea de madera
Ejemplo de comedor contemporáneo de tamaño medio abierto con paredes blancas, suelo de madera clara, suelo beige, chimenea de doble cara y marco de chimenea de madera

Relaxing and warm mid-tone browns that bring hygge to any space. Silvan Resilient Hardwood combines the highest-quality sustainable materials with an emphasis on durability and design. The result is a resilient floor, topped with an FSC® 100% Hardwood wear layer sourced from meticulously maintained European forests and backed by a waterproof guarantee, that looks stunning and installs with ease.

Über dem Essbereich kreisen die unvergleichlichen Occhio Mito Leuchten. Diese geben dem Raum einen leichten, poetischen Charakter.
Der Jalis Stuhl von COR macht jeden Esstisch zum beliebten Mittelpunkt - hier ganz besonders in Verbindung mit dem Esstisch Soma von Kettnaker.
2.813 fotos de comedores con todas las repisas de chimenea y suelo beige
8