2.813 fotos de comedores con todas las repisas de chimenea y suelo beige
Filtrar por
Presupuesto
Ordenar por:Popular hoy
101 - 120 de 2813 fotos
Artículo 1 de 3

Fun, luxurious, space enhancing solutions and pops of color were the theme for this globe-trotter young couple’s downtown condo.
The result is a space that truly reflect’s their vibrant and upbeat personalities, while being extremely functional without sacrificing looks. It is a space that exudes happiness and joie de vivre, from the secret bar to the inviting patio.

Ocean Bank is a contemporary style oceanfront home located in Chemainus, BC. We broke ground on this home in March 2021. Situated on a sloped lot, Ocean Bank includes 3,086 sq.ft. of finished space over two floors.
The main floor features 11′ ceilings throughout. However, the ceiling vaults to 16′ in the Great Room. Large doors and windows take in the amazing ocean view.
The Kitchen in this custom home is truly a beautiful work of art. The 10′ island is topped with beautiful marble from Vancouver Island. A panel fridge and matching freezer, a large butler’s pantry, and Wolf range are other desirable features of this Kitchen. Also on the main floor, the double-sided gas fireplace that separates the Living and Dining Rooms is lined with gorgeous tile slabs. The glass and steel stairwell railings were custom made on site.

Dining Room
Imagen de comedor de cocina retro de tamaño medio con paredes blancas, suelo de madera clara, chimenea de doble cara, marco de chimenea de ladrillo, suelo beige y vigas vistas
Imagen de comedor de cocina retro de tamaño medio con paredes blancas, suelo de madera clara, chimenea de doble cara, marco de chimenea de ladrillo, suelo beige y vigas vistas

Designer: Robert Brown
Fireplace: Denise McGaha
Foto de comedor clásico renovado grande cerrado con todas las chimeneas, marco de chimenea de piedra, suelo beige, paredes multicolor y moqueta
Foto de comedor clásico renovado grande cerrado con todas las chimeneas, marco de chimenea de piedra, suelo beige, paredes multicolor y moqueta
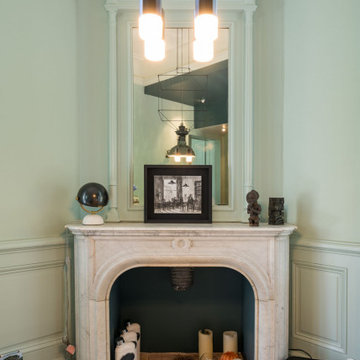
Comment imaginer une cuisine sans denaturer l'esprit d'une maison hausmanienne ?
Un pari que Synesthesies a su relever par la volonté delibérée de raconter une histoire. 40 m2 de couleurs, fonctionnalité, jeux de lumière qui évoluent au fil de la journée. Le tout en connexion avec un jardin.
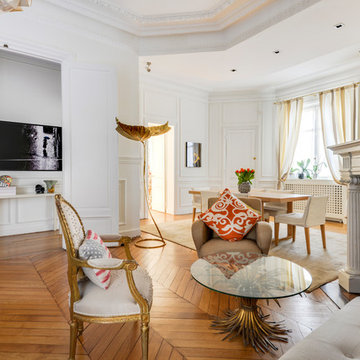
Romaric Gratadour
Modelo de comedor contemporáneo grande abierto con paredes blancas, suelo de madera clara, chimenea de esquina, marco de chimenea de madera y suelo beige
Modelo de comedor contemporáneo grande abierto con paredes blancas, suelo de madera clara, chimenea de esquina, marco de chimenea de madera y suelo beige
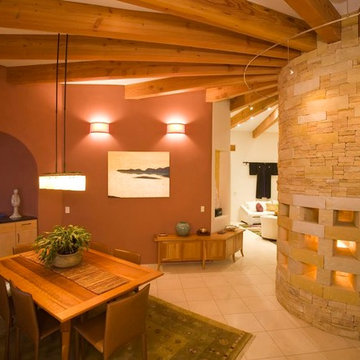
Ejemplo de comedor de estilo americano de tamaño medio abierto con paredes marrones, suelo de baldosas de cerámica, marco de chimenea de piedra y suelo beige
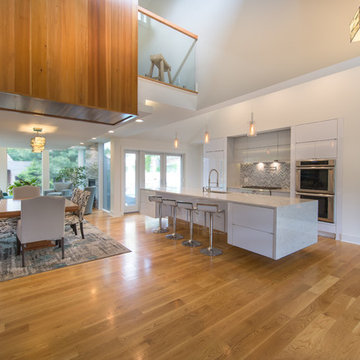
Diseño de comedor de cocina contemporáneo grande con paredes blancas, suelo de madera clara, chimenea lineal, marco de chimenea de metal y suelo beige

In the dining room, the old French doors were removed and replaced with a modern, black metal French door system. This added a focal point to the room and set the tone for a Mid-Century, minimalist feel.
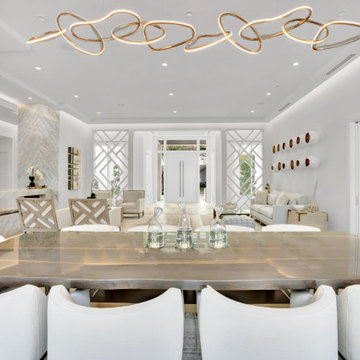
Dining in simpy lux surrounding can even make the food taster better
Ejemplo de comedor de cocina contemporáneo grande con paredes beige, suelo de madera en tonos medios, chimenea de doble cara, marco de chimenea de piedra, suelo beige y bandeja
Ejemplo de comedor de cocina contemporáneo grande con paredes beige, suelo de madera en tonos medios, chimenea de doble cara, marco de chimenea de piedra, suelo beige y bandeja
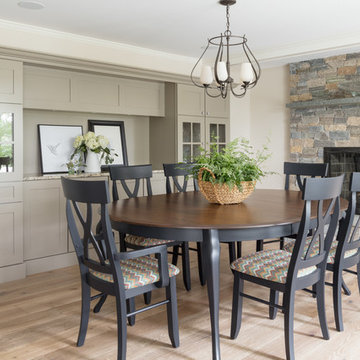
Imagen de comedor de estilo americano de tamaño medio cerrado con paredes beige, suelo de madera clara, todas las chimeneas, marco de chimenea de piedra y suelo beige
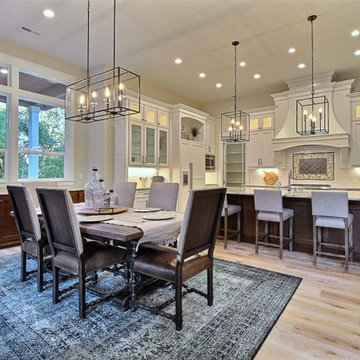
Paint by Sherwin Williams
Body Color - Wool Skein - SW 6148
Flex Suite Color - Universal Khaki - SW 6150
Downstairs Guest Suite Color - Silvermist - SW 7621
Downstairs Media Room Color - Quiver Tan - SW 6151
Exposed Beams & Banister Stain - Northwood Cabinets - Custom Truffle Stain
Gas Fireplace by Heat & Glo
Flooring & Tile by Macadam Floor & Design
Hardwood by Shaw Floors
Hardwood Product Kingston Oak in Tapestry
Carpet Products by Dream Weaver Carpet
Main Level Carpet Cosmopolitan in Iron Frost
Downstairs Carpet Santa Monica in White Orchid
Kitchen Backsplash by Z Tile & Stone
Tile Product - Textile in Ivory
Kitchen Backsplash Mosaic Accent by Glazzio Tiles
Tile Product - Versailles Series in Dusty Trail Arabesque Mosaic
Sinks by Decolav
Slab Countertops by Wall to Wall Stone Corp
Main Level Granite Product Colonial Cream
Downstairs Quartz Product True North Silver Shimmer
Windows by Milgard Windows & Doors
Window Product Style Line® Series
Window Supplier Troyco - Window & Door
Window Treatments by Budget Blinds
Lighting by Destination Lighting
Interior Design by Creative Interiors & Design
Custom Cabinetry & Storage by Northwood Cabinets
Customized & Built by Cascade West Development
Photography by ExposioHDR Portland
Original Plans by Alan Mascord Design Associates
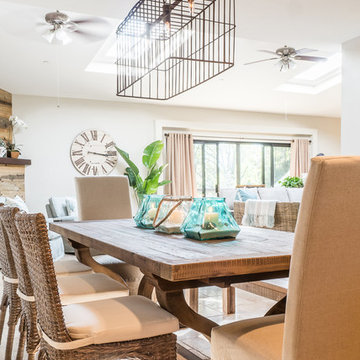
Megan Meek
Imagen de comedor marinero de tamaño medio abierto con paredes blancas, suelo de baldosas de cerámica, todas las chimeneas, marco de chimenea de madera y suelo beige
Imagen de comedor marinero de tamaño medio abierto con paredes blancas, suelo de baldosas de cerámica, todas las chimeneas, marco de chimenea de madera y suelo beige
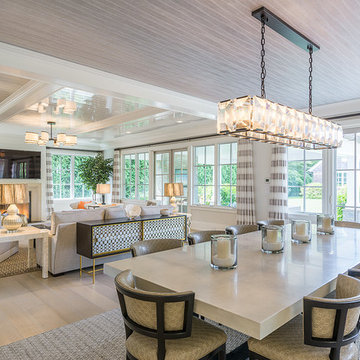
Diseño de comedor clásico grande abierto con paredes blancas, suelo de madera clara, todas las chimeneas, marco de chimenea de hormigón y suelo beige
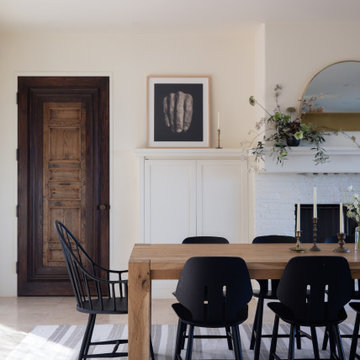
Modelo de comedor clásico renovado cerrado con paredes beige, todas las chimeneas, marco de chimenea de ladrillo y suelo beige

Design is often more about architecture than it is about decor. We focused heavily on embellishing and highlighting the client's fantastic architectural details in the living spaces, which were widely open and connected by a long Foyer Hallway with incredible arches and tall ceilings. We used natural materials such as light silver limestone plaster and paint, added rustic stained wood to the columns, arches and pilasters, and added textural ledgestone to focal walls. We also added new chandeliers with crystal and mercury glass for a modern nudge to a more transitional envelope. The contrast of light stained shelves and custom wood barn door completed the refurbished Foyer Hallway.
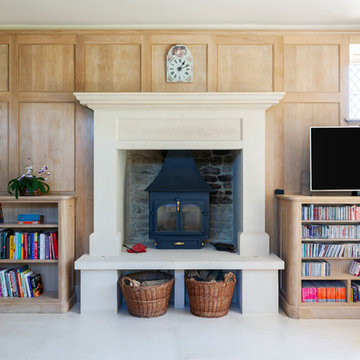
Marc Wilson
Diseño de comedor de cocina tradicional grande con paredes multicolor, suelo de piedra caliza, estufa de leña, marco de chimenea de piedra y suelo beige
Diseño de comedor de cocina tradicional grande con paredes multicolor, suelo de piedra caliza, estufa de leña, marco de chimenea de piedra y suelo beige
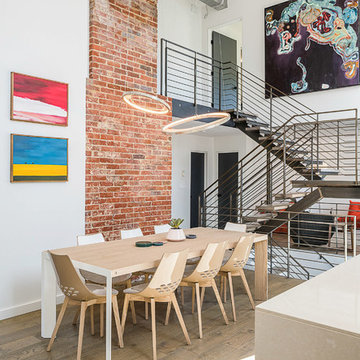
Tod Connell
todconnellphotography.com
cell 703.472.9472
Imagen de comedor de cocina contemporáneo de tamaño medio con paredes blancas, suelo de madera en tonos medios, todas las chimeneas, marco de chimenea de ladrillo y suelo beige
Imagen de comedor de cocina contemporáneo de tamaño medio con paredes blancas, suelo de madera en tonos medios, todas las chimeneas, marco de chimenea de ladrillo y suelo beige
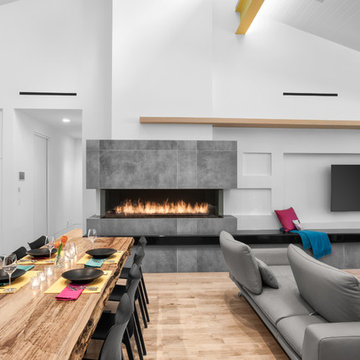
Juliana Franco
Diseño de comedor contemporáneo abierto con paredes blancas, suelo de madera clara, todas las chimeneas, marco de chimenea de hormigón y suelo beige
Diseño de comedor contemporáneo abierto con paredes blancas, suelo de madera clara, todas las chimeneas, marco de chimenea de hormigón y suelo beige

Inspired by sandy shorelines on the California coast, this beachy blonde vinyl floor brings just the right amount of variation to each room. With the Modin Collection, we have raised the bar on luxury vinyl plank. The result is a new standard in resilient flooring. Modin offers true embossed in register texture, a low sheen level, a rigid SPC core, an industry-leading wear layer, and so much more.
2.813 fotos de comedores con todas las repisas de chimenea y suelo beige
6