2.813 fotos de comedores con todas las repisas de chimenea y suelo beige
Filtrar por
Presupuesto
Ordenar por:Popular hoy
41 - 60 de 2813 fotos
Artículo 1 de 3
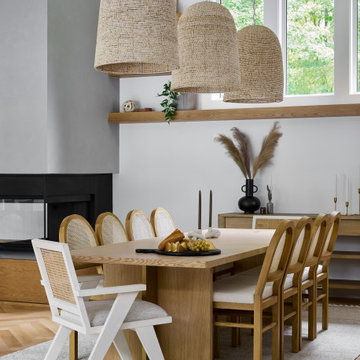
Ejemplo de comedor actual grande abierto con paredes blancas, suelo de madera clara, marco de chimenea de yeso, chimenea de esquina y suelo beige

Foto de comedor clásico renovado pequeño abierto con paredes blancas, suelo de madera clara, todas las chimeneas, todas las repisas de chimenea, suelo beige, todos los diseños de techos y todos los tratamientos de pared
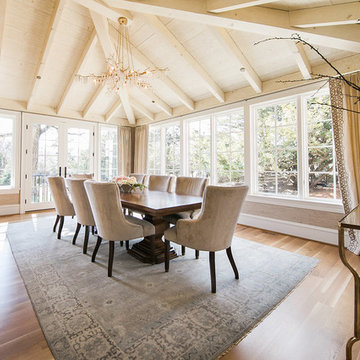
Modelo de comedor de estilo de casa de campo grande cerrado con paredes beige, suelo de madera clara, todas las chimeneas, marco de chimenea de piedra y suelo beige

Foto de comedor de cocina mediterráneo grande con paredes beige, suelo de baldosas de cerámica, suelo beige, todas las chimeneas y marco de chimenea de piedra
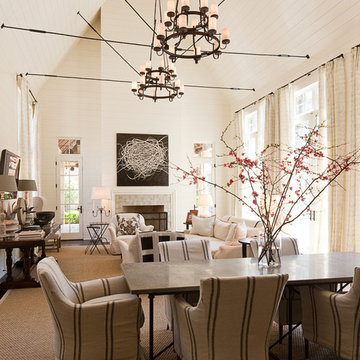
James Lockhart photo
Modelo de comedor clásico renovado grande cerrado con paredes blancas, suelo de madera oscura, todas las chimeneas, marco de chimenea de baldosas y/o azulejos y suelo beige
Modelo de comedor clásico renovado grande cerrado con paredes blancas, suelo de madera oscura, todas las chimeneas, marco de chimenea de baldosas y/o azulejos y suelo beige

Modern Dining Room in an open floor plan, sits between the Living Room, Kitchen and Entryway. The modern electric fireplace wall is finished in distressed grey plaster. Modern Dining Room Furniture in Black and white is paired with a sculptural glass chandelier.

Bundy Drive Brentwood, Los Angeles luxury home modern open plan kitchen. Photo by Simon Berlyn.
Foto de comedor minimalista extra grande abierto con todas las chimeneas, marco de chimenea de piedra, suelo beige y bandeja
Foto de comedor minimalista extra grande abierto con todas las chimeneas, marco de chimenea de piedra, suelo beige y bandeja

Lauren Smyth designs over 80 spec homes a year for Alturas Homes! Last year, the time came to design a home for herself. Having trusted Kentwood for many years in Alturas Homes builder communities, Lauren knew that Brushed Oak Whisker from the Plateau Collection was the floor for her!
She calls the look of her home ‘Ski Mod Minimalist’. Clean lines and a modern aesthetic characterizes Lauren's design style, while channeling the wild of the mountains and the rivers surrounding her hometown of Boise.

The room was used as a home office, by opening the kitchen onto it, we've created a warm and inviting space, where the family loves gathering.
Modelo de comedor contemporáneo grande cerrado con paredes azules, suelo de madera clara, chimeneas suspendidas, marco de chimenea de piedra, suelo beige y casetón
Modelo de comedor contemporáneo grande cerrado con paredes azules, suelo de madera clara, chimeneas suspendidas, marco de chimenea de piedra, suelo beige y casetón
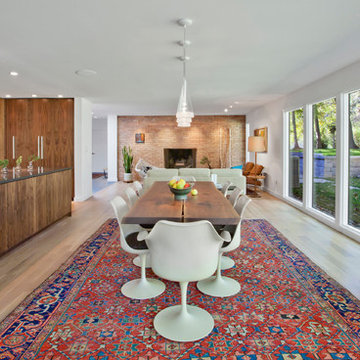
Dining Room features live edge Walnut table, vintage Eames fiberglass shell chairs, and Saarinen wine cart - Architecture: HAUS | Architecture For Modern Lifestyles - Interior Architecture: HAUS with Design Studio Vriesman, General Contractor: Wrightworks, Landscape Architecture: A2 Design, Photography: HAUS
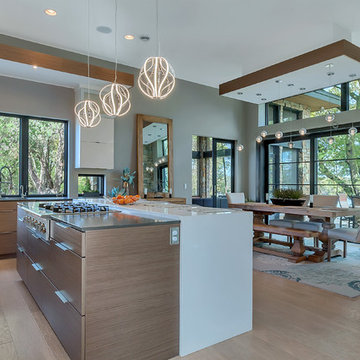
Lynnette Bauer - 360REI
Modelo de comedor contemporáneo grande abierto con paredes grises, suelo de madera clara, todas las chimeneas, marco de chimenea de metal y suelo beige
Modelo de comedor contemporáneo grande abierto con paredes grises, suelo de madera clara, todas las chimeneas, marco de chimenea de metal y suelo beige

Modelo de comedor minimalista grande abierto con paredes beige, moqueta, todas las chimeneas, marco de chimenea de metal, suelo beige, casetón y papel pintado
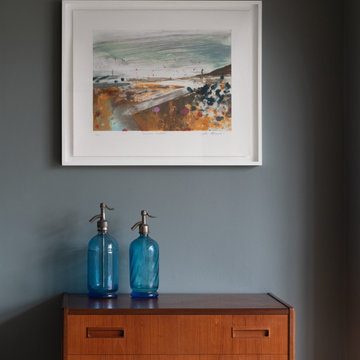
The room was used as a home office, by opening the kitchen onto it, we've created a warm and inviting space, where the family loves gathering.
Imagen de comedor contemporáneo grande cerrado con paredes azules, suelo de madera clara, chimeneas suspendidas, marco de chimenea de piedra, suelo beige y casetón
Imagen de comedor contemporáneo grande cerrado con paredes azules, suelo de madera clara, chimeneas suspendidas, marco de chimenea de piedra, suelo beige y casetón

This brownstone, located in Harlem, consists of five stories which had been duplexed to create a two story rental unit and a 3 story home for the owners. The owner hired us to do a modern renovation of their home and rear garden. The garden was under utilized, barely visible from the interior and could only be accessed via a small steel stair at the rear of the second floor. We enlarged the owner’s home to include the rear third of the floor below which had walk out access to the garden. The additional square footage became a new family room connected to the living room and kitchen on the floor above via a double height space and a new sculptural stair. The rear facade was completely restructured to allow us to install a wall to wall two story window and door system within the new double height space creating a connection not only between the two floors but with the outside. The garden itself was terraced into two levels, the bottom level of which is directly accessed from the new family room space, the upper level accessed via a few stone clad steps. The upper level of the garden features a playful interplay of stone pavers with wood decking adjacent to a large seating area and a new planting bed. Wet bar cabinetry at the family room level is mirrored by an outside cabinetry/grill configuration as another way to visually tie inside to out. The second floor features the dining room, kitchen and living room in a large open space. Wall to wall builtins from the front to the rear transition from storage to dining display to kitchen; ending at an open shelf display with a fireplace feature in the base. The third floor serves as the children’s floor with two bedrooms and two ensuite baths. The fourth floor is a master suite with a large bedroom and a large bathroom bridged by a walnut clad hall that conceals a closet system and features a built in desk. The master bath consists of a tiled partition wall dividing the space to create a large walkthrough shower for two on one side and showcasing a free standing tub on the other. The house is full of custom modern details such as the recessed, lit handrail at the house’s main stair, floor to ceiling glass partitions separating the halls from the stairs and a whimsical builtin bench in the entry.

This formal dining room embodies French grandeur with a modern traditional feel. From the elegant chandelier to the expansive French and German china collection, we considered the clients style and prized possessions in updating this space with the purpose of gathering and entertaining.

архитектор Александра Петунин, дизайнер Leslie Tucker, фотограф Надежда Серебрякова
Ejemplo de comedor campestre de tamaño medio abierto con paredes beige, suelo de baldosas de cerámica, chimenea de esquina, marco de chimenea de yeso y suelo beige
Ejemplo de comedor campestre de tamaño medio abierto con paredes beige, suelo de baldosas de cerámica, chimenea de esquina, marco de chimenea de yeso y suelo beige
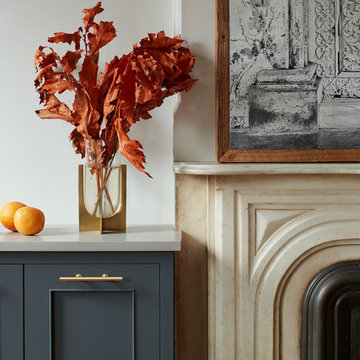
Imagen de comedor bohemio de tamaño medio cerrado con paredes blancas, suelo de madera clara, todas las chimeneas, marco de chimenea de piedra y suelo beige

Foto de comedor clásico grande cerrado con paredes verdes, suelo de madera clara, todas las chimeneas, marco de chimenea de piedra y suelo beige
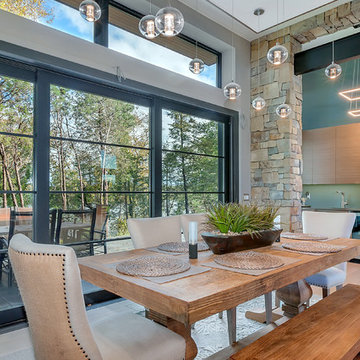
Lynnette Bauer - 360REI
Foto de comedor de cocina contemporáneo grande con paredes grises, suelo de madera clara, todas las chimeneas, marco de chimenea de metal y suelo beige
Foto de comedor de cocina contemporáneo grande con paredes grises, suelo de madera clara, todas las chimeneas, marco de chimenea de metal y suelo beige
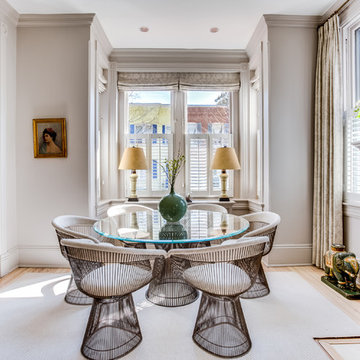
Foto de comedor clásico renovado de tamaño medio abierto con paredes grises, suelo de madera clara, todas las chimeneas, suelo beige y marco de chimenea de yeso
2.813 fotos de comedores con todas las repisas de chimenea y suelo beige
3